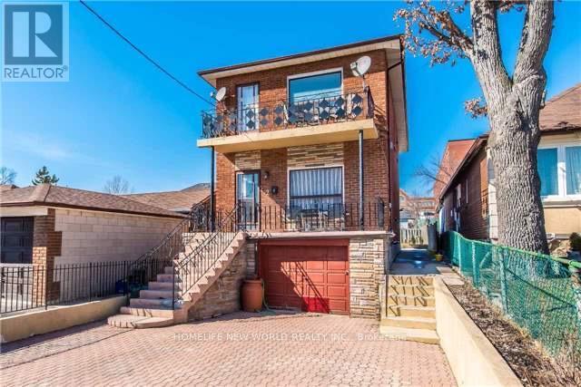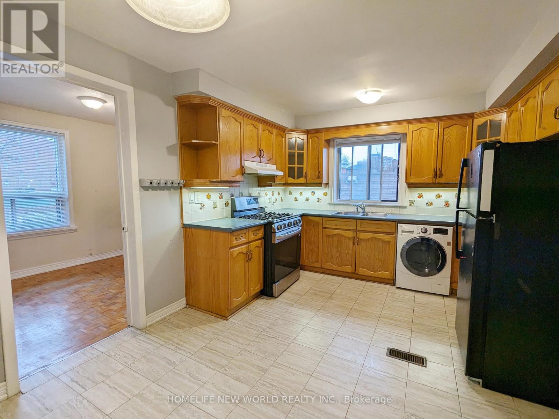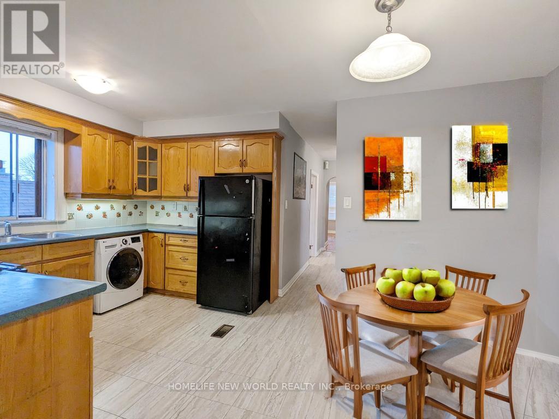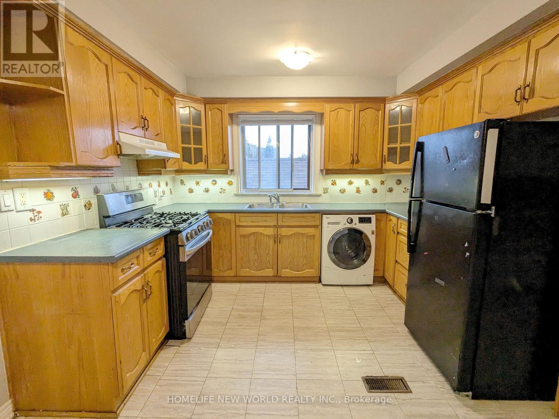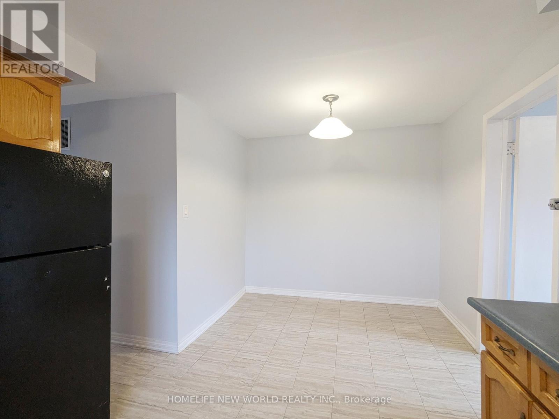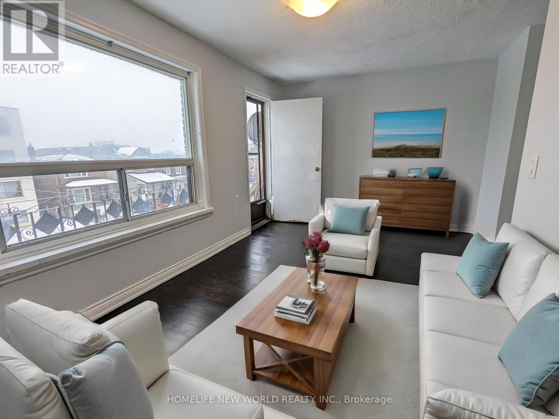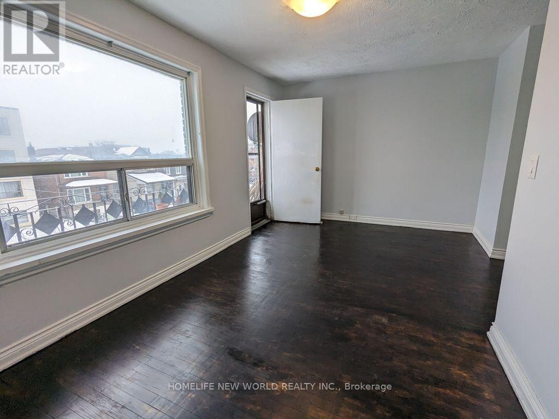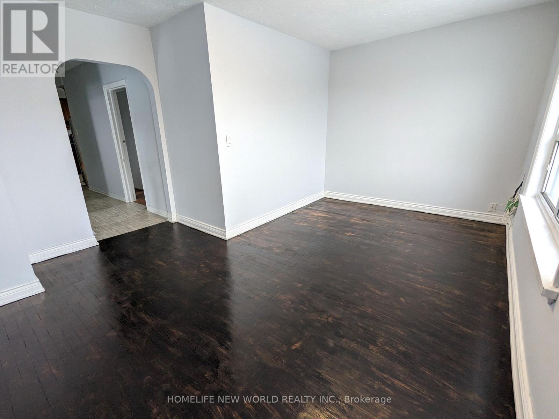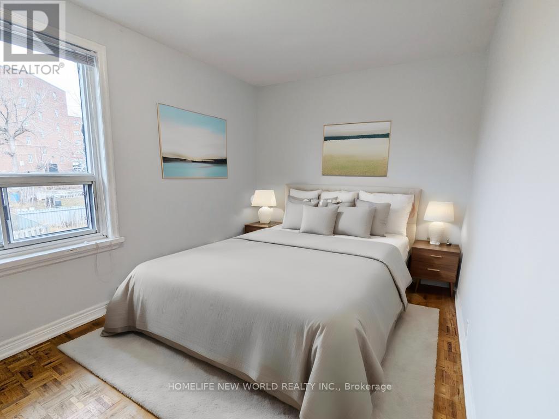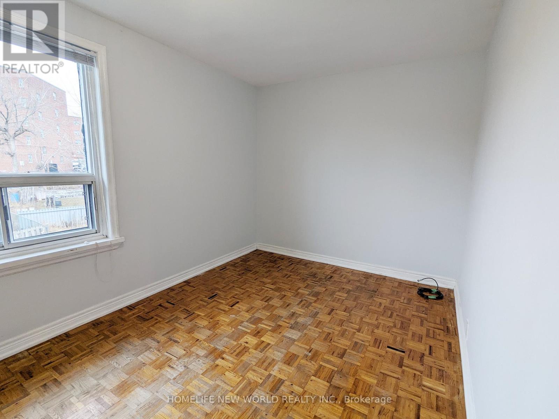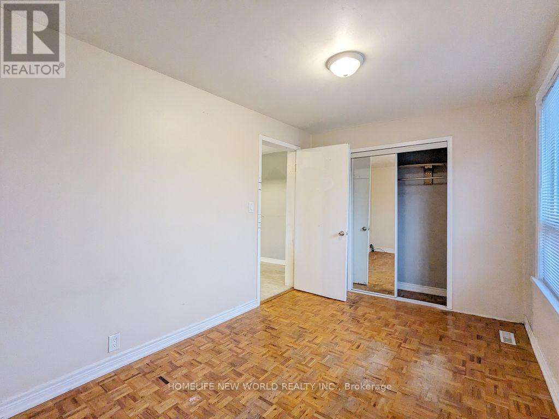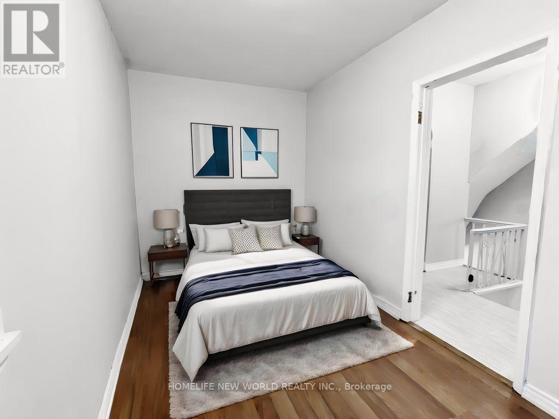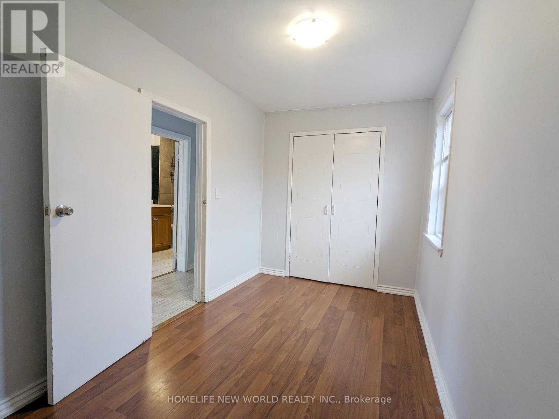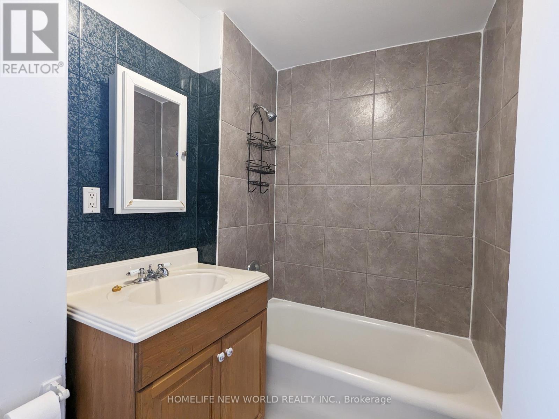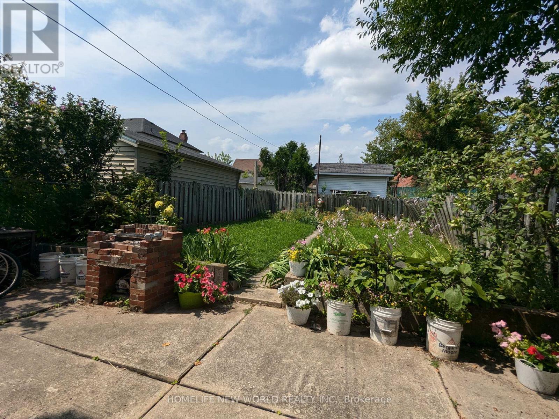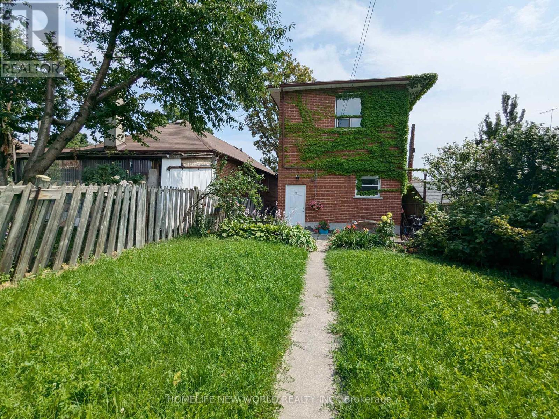Unit 2 - 2 Thornton Avenue Toronto, Ontario M6E 2C9
2 Bedroom
1 Bathroom
700 - 1,100 ft2
Central Air Conditioning
Forced Air
$2,195 Monthly
Location & Convenience! 3 Mins Walk From Eglinton Streetcar. Ideal For Professionals Or A Couple.86 Walk Score, 75 Transit Score. 2 Br, spacious living room with w/o balcony. private Laundry. Great outdoor Space For Enjoyment. Within 30 Mins To University Of Toronto, TMU, Financial District. 1 driveway parking for additional cost. ***available for Jul 15*** (id:50886)
Property Details
| MLS® Number | W12184494 |
| Property Type | Single Family |
| Community Name | Caledonia-Fairbank |
| Parking Space Total | 1 |
Building
| Bathroom Total | 1 |
| Bedrooms Above Ground | 2 |
| Bedrooms Total | 2 |
| Basement Development | Finished |
| Basement Type | N/a (finished) |
| Construction Style Attachment | Detached |
| Cooling Type | Central Air Conditioning |
| Exterior Finish | Brick |
| Foundation Type | Concrete, Brick |
| Heating Fuel | Natural Gas |
| Heating Type | Forced Air |
| Stories Total | 2 |
| Size Interior | 700 - 1,100 Ft2 |
| Type | House |
| Utility Water | Municipal Water |
Parking
| No Garage |
Land
| Acreage | No |
| Sewer | Sanitary Sewer |
| Size Depth | 126 Ft |
| Size Frontage | 25 Ft |
| Size Irregular | 25 X 126 Ft |
| Size Total Text | 25 X 126 Ft |
Rooms
| Level | Type | Length | Width | Dimensions |
|---|---|---|---|---|
| Second Level | Kitchen | 2.7 m | 4.9 m | 2.7 m x 4.9 m |
| Second Level | Dining Room | 2.7 m | 4.9 m | 2.7 m x 4.9 m |
| Second Level | Living Room | 5.05 m | 2.66 m | 5.05 m x 2.66 m |
| Second Level | Bedroom | 2.64 m | 4.19 m | 2.64 m x 4.19 m |
| Second Level | Bedroom 2 | 2.23 m | 4.03 m | 2.23 m x 4.03 m |
Contact Us
Contact us for more information
Janny Fu
Salesperson
Homelife New World Realty Inc.
201 Consumers Rd., Ste. 205
Toronto, Ontario M2J 4G8
201 Consumers Rd., Ste. 205
Toronto, Ontario M2J 4G8
(416) 490-1177
(416) 490-1928
www.homelifenewworld.com/

