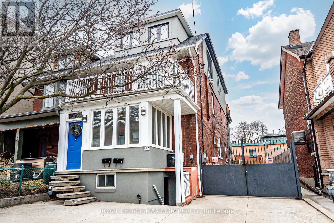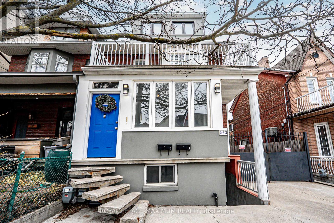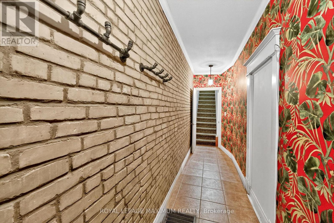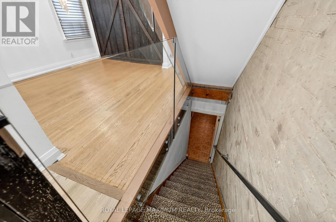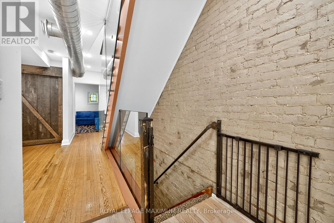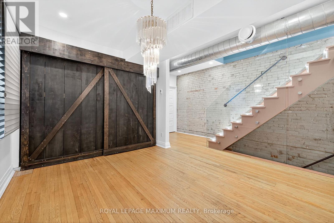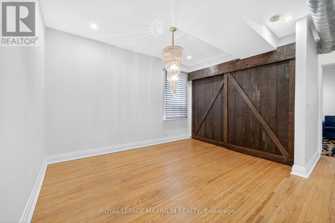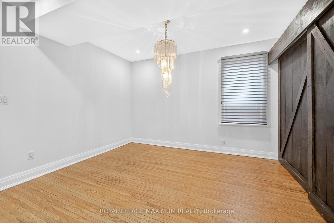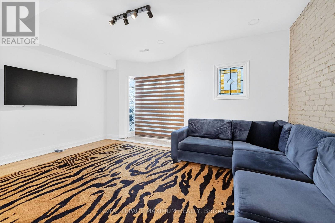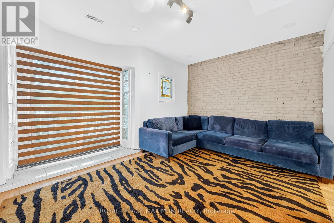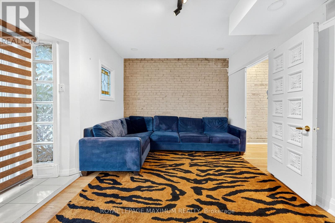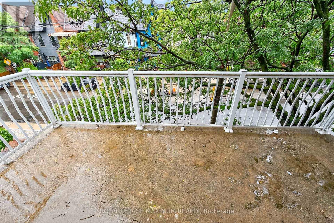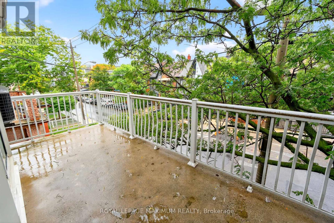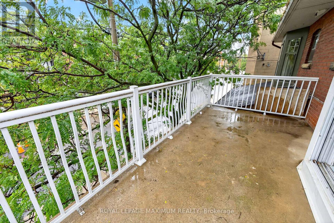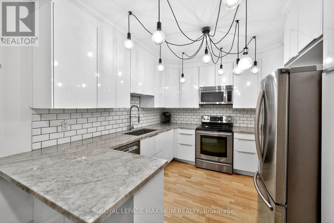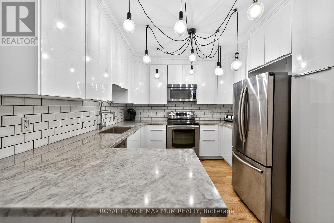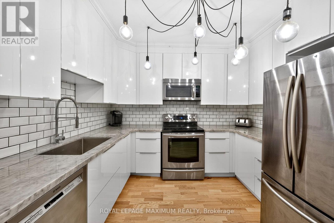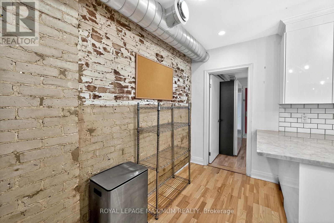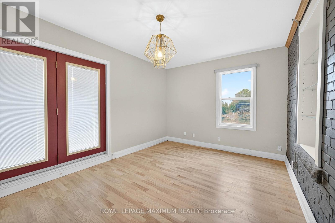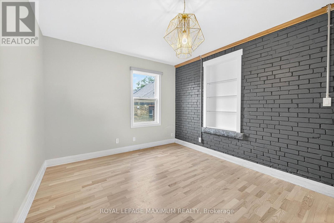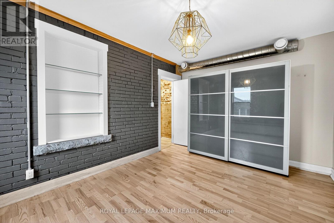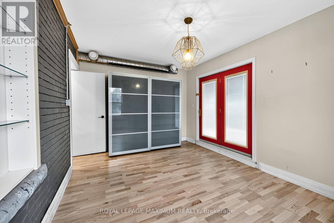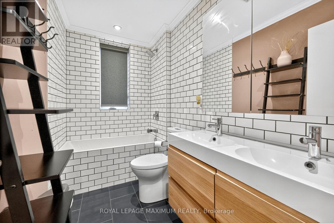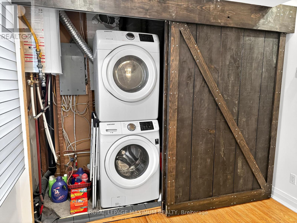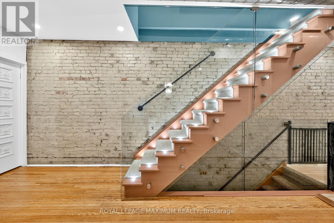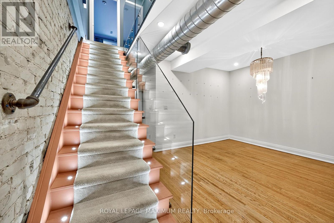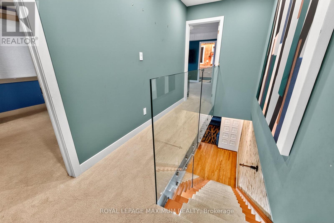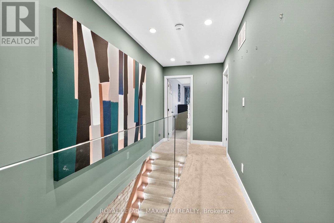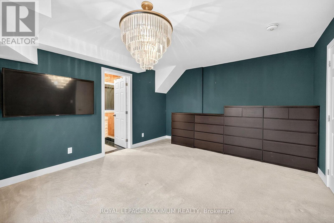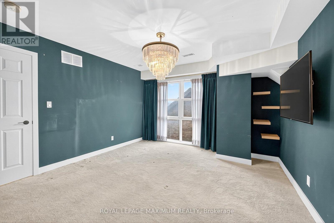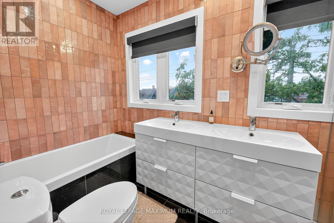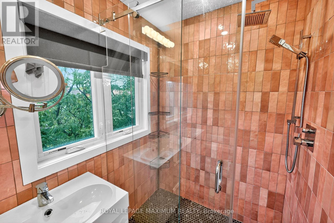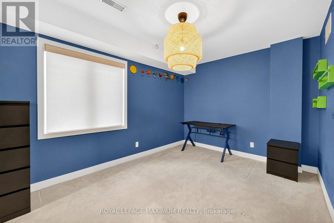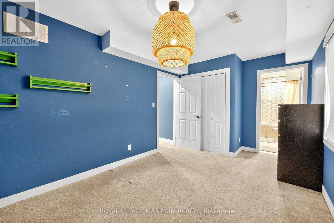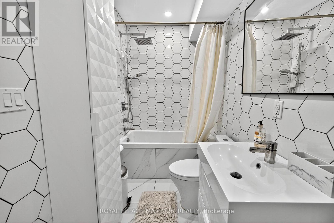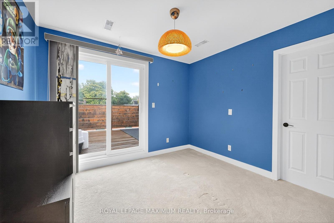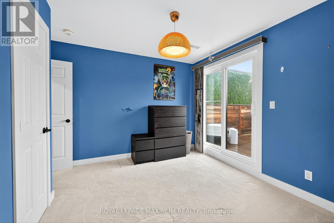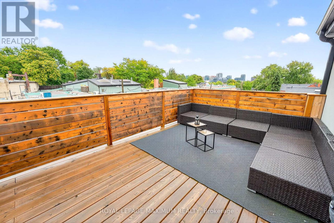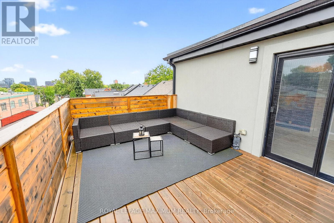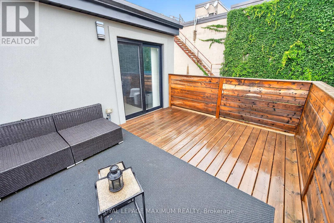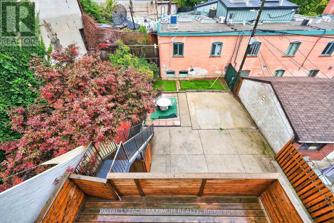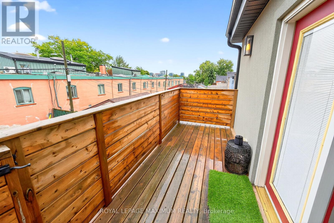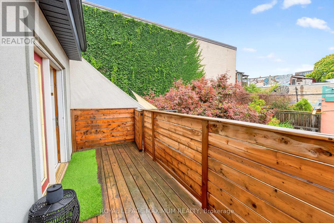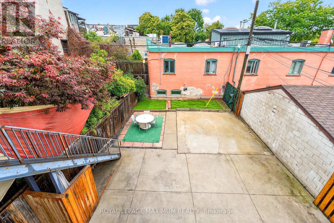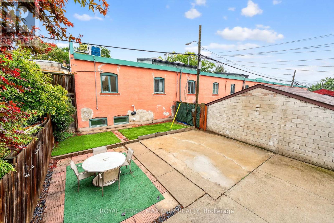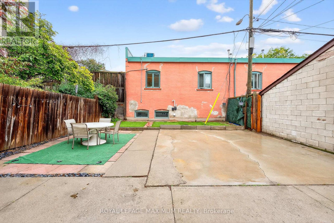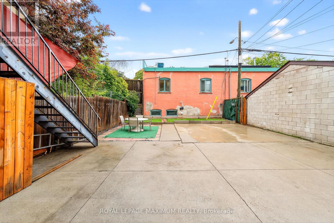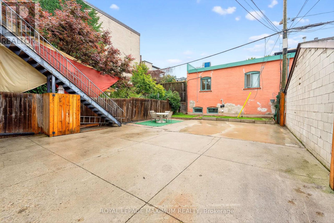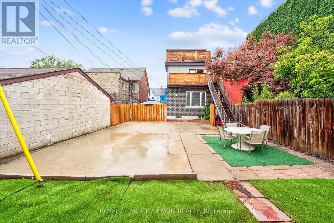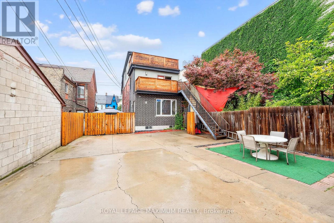Unit 2 - 263 Brock Avenue Toronto, Ontario M6K 2M3
$4,500 Monthly
Excellent Rental Value In The City: Look No Further & End Your Rental Quest Today w/This Charming 4 Bedroom Unit Situated In The Sought-After Little Portugal Area. This Stellar Duplex Is Nestled In A Vibrant Neighbourhood With A Walk Score Of 97. Featuring: Exceptional Upper Two-Floor Layout, 4 Ample Bedrooms, 3 Luxurious Bathrooms, Modern Kitchen w/Quartz Counters + Breakfast Bar, Large Living & Dining Rooms, Private In-Suite Laundry, Sleek Light Fixtures + Pot Lights, Large Windows Offering Lots Of Natural Light, On-Demand Hot Water Heater, 2 Large Walkout Balconies, Massive Entertainment Backyard Area & 1 Car Parking Nearby @ 1630 Dundas St. West. Water Is Included In The Lease. Gas & Hydro Are Billed Separately Via Separate Meters. Thriving Amenities, Schools, Parks, Dufferin Mall, Gardiner Expressway/QEW, Bloor & Exhibition GO Stations & Public Transit Are Located Within Close Proximity. Simply An Excellent Place To Live For Those Seeking Comfort, Convenience & Value! (id:50886)
Property Details
| MLS® Number | C12386033 |
| Property Type | Multi-family |
| Community Name | Little Portugal |
| Amenities Near By | Park, Place Of Worship, Public Transit, Schools |
| Community Features | Community Centre |
| Features | Paved Yard, In Suite Laundry |
| Parking Space Total | 1 |
Building
| Bathroom Total | 3 |
| Bedrooms Above Ground | 4 |
| Bedrooms Total | 4 |
| Amenities | Separate Electricity Meters |
| Appliances | Water Heater - Tankless, Blinds, Dryer, Microwave, Stove, Washer, Refrigerator |
| Cooling Type | Central Air Conditioning |
| Exterior Finish | Brick |
| Flooring Type | Ceramic, Hardwood, Laminate, Carpeted |
| Foundation Type | Concrete |
| Heating Fuel | Natural Gas |
| Heating Type | Forced Air |
| Stories Total | 3 |
| Size Interior | 1,500 - 2,000 Ft2 |
| Type | Duplex |
| Utility Water | Municipal Water |
Parking
| No Garage |
Land
| Acreage | No |
| Fence Type | Fenced Yard |
| Land Amenities | Park, Place Of Worship, Public Transit, Schools |
| Sewer | Sanitary Sewer |
| Size Depth | 118 Ft ,10 In |
| Size Frontage | 30 Ft ,3 In |
| Size Irregular | 30.3 X 118.9 Ft |
| Size Total Text | 30.3 X 118.9 Ft |
Rooms
| Level | Type | Length | Width | Dimensions |
|---|---|---|---|---|
| Second Level | Foyer | 0.96 m | 2.26 m | 0.96 m x 2.26 m |
| Second Level | Living Room | 3.12 m | 4.77 m | 3.12 m x 4.77 m |
| Second Level | Dining Room | 3.04 m | 3.68 m | 3.04 m x 3.68 m |
| Second Level | Kitchen | 3.04 m | 4.62 m | 3.04 m x 4.62 m |
| Second Level | Bedroom | 3.14 m | 4.54 m | 3.14 m x 4.54 m |
| Third Level | Primary Bedroom | 3.81 m | 4.57 m | 3.81 m x 4.57 m |
| Third Level | Bedroom 3 | 2.88 m | 4.08 m | 2.88 m x 4.08 m |
| Third Level | Bedroom 4 | 2.92 m | 3.18 m | 2.92 m x 3.18 m |
Contact Us
Contact us for more information
Claudio Nunes
Salesperson
www.claudionunes.com/
7694 Islington Avenue, 2nd Floor
Vaughan, Ontario L4L 1W3
(416) 324-2626
(905) 856-9030
www.royallepagemaximum.ca

