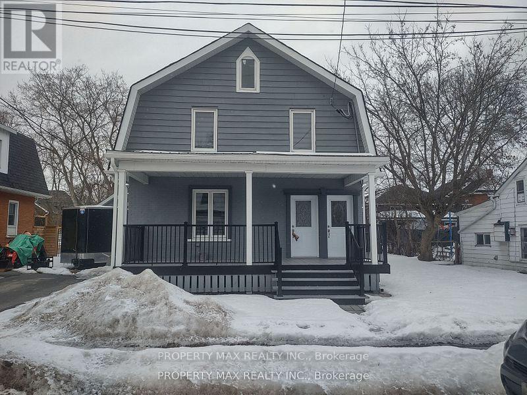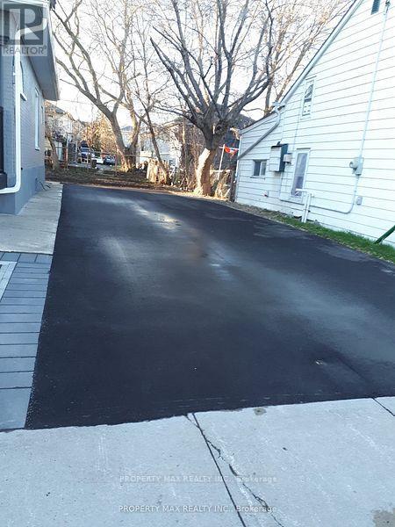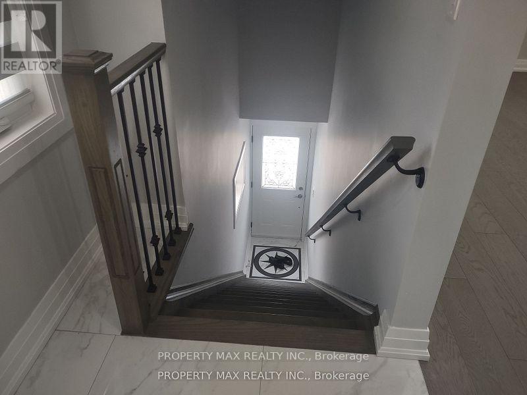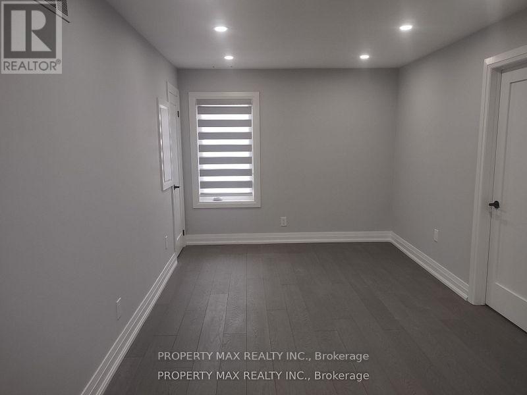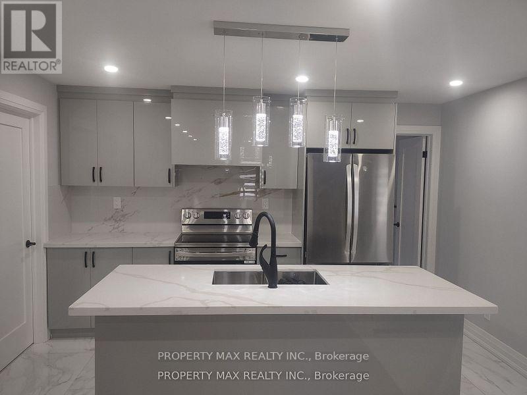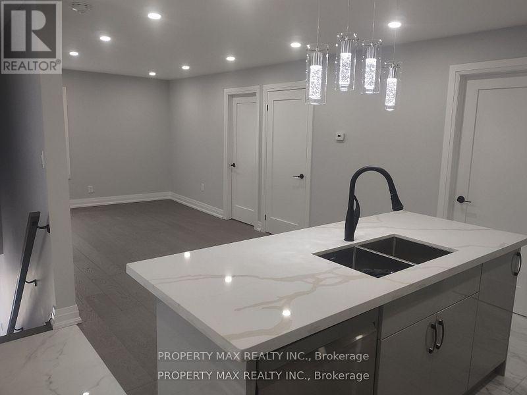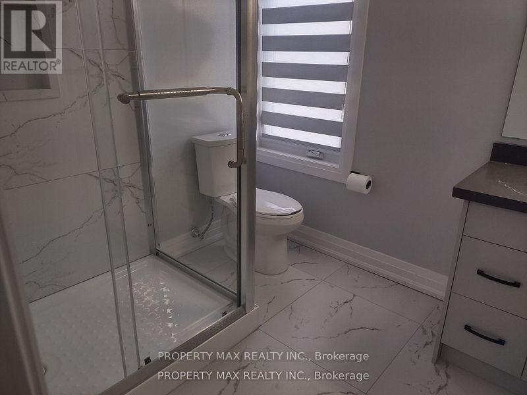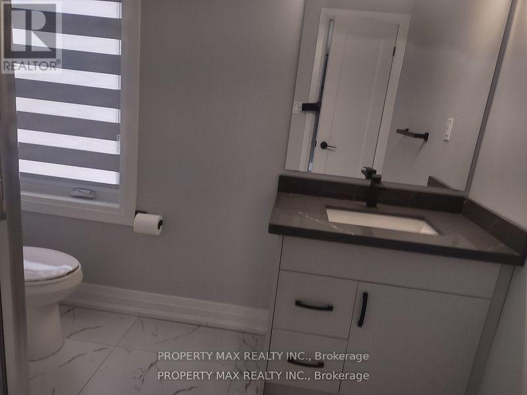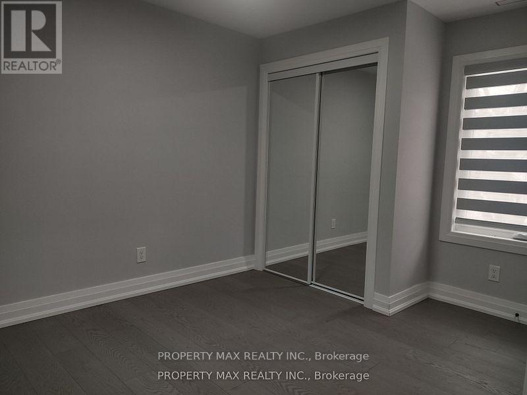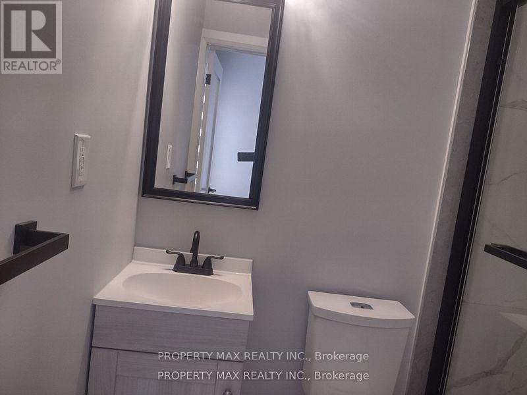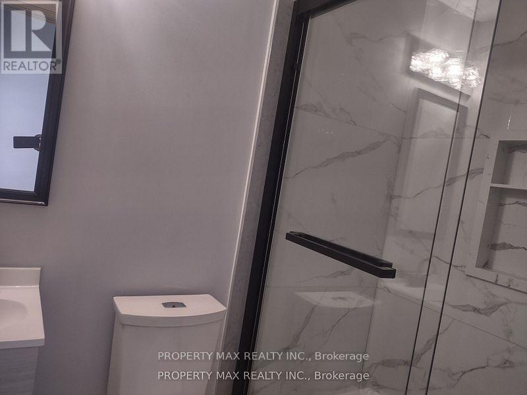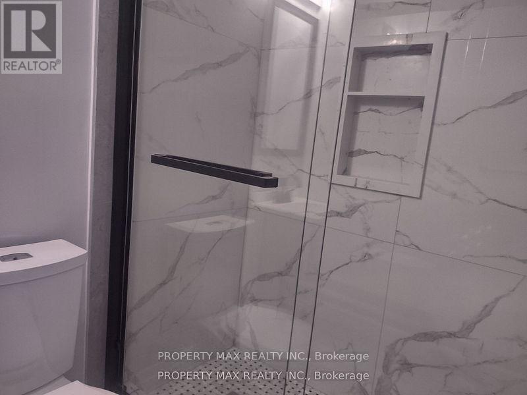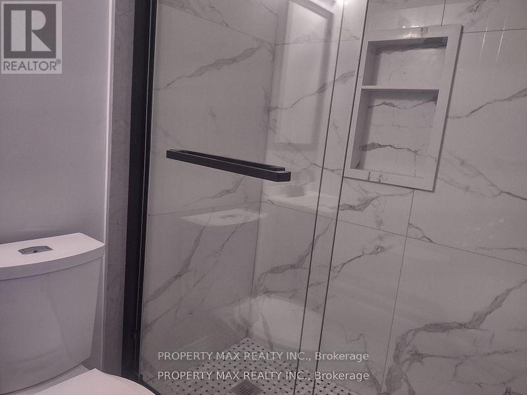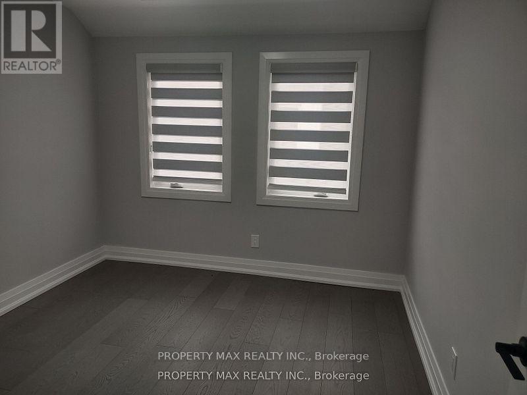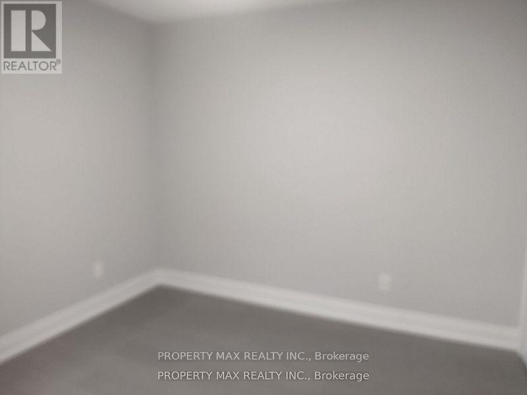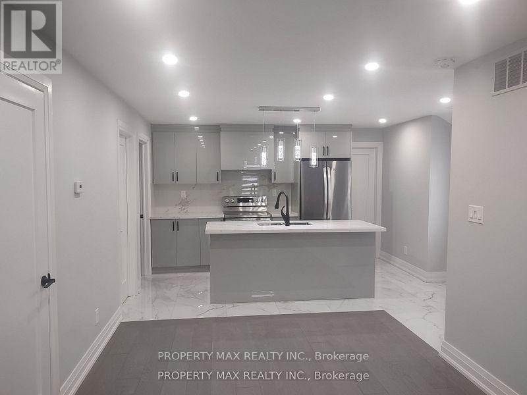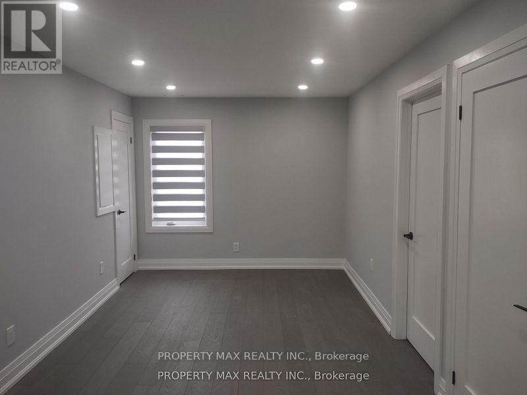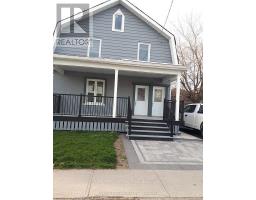Unit 2 (2nd Floor) - 14 Burton Street Belleville, Ontario K8P 1E6
$2,700 Monthly
This beautifully renovated duplex offers two spacious three-bedroom units, perfect for comfortable summer living. Each unit features a brand-new modern kitchen with sleek finishes, all-new washrooms, stylish laminate flooring, and upgraded electrical wiring for safety and reliability. Enjoy the convenience of separate utilities with individual electricity and water submeters-no shared bills. The home is equipped with new high-efficiency furnaces and air conditioners to keep you cool through the summer months. Outside, you'll find a private driveway that fits up to three cars, a spacious backyard ideal for relaxing or entertaining, and a new, larger front porch perfect for enjoying warm evenings outdoors. Move-in ready and designed with quality and attention to detail, this duplex is a must-see for anyone seeking a fresh, modern space to call home this summer. (id:50886)
Property Details
| MLS® Number | X12537396 |
| Property Type | Multi-family |
| Community Name | Belleville Ward |
| Amenities Near By | Public Transit, Place Of Worship, Schools, Hospital |
| Equipment Type | Water Heater |
| Features | Irregular Lot Size, Carpet Free, In Suite Laundry |
| Parking Space Total | 3 |
| Rental Equipment Type | Water Heater |
Building
| Bathroom Total | 2 |
| Bedrooms Above Ground | 3 |
| Bedrooms Total | 3 |
| Amenities | Separate Heating Controls, Separate Electricity Meters |
| Appliances | Blinds, Dryer, Stove, Washer, Window Coverings, Refrigerator |
| Basement Development | Unfinished |
| Basement Type | N/a (unfinished) |
| Cooling Type | Central Air Conditioning |
| Exterior Finish | Brick Facing, Vinyl Siding |
| Flooring Type | Laminate |
| Foundation Type | Concrete |
| Heating Fuel | Natural Gas |
| Heating Type | Forced Air |
| Stories Total | 2 |
| Size Interior | 1,100 - 1,500 Ft2 |
| Type | Duplex |
| Utility Water | Municipal Water |
Parking
| No Garage |
Land
| Acreage | No |
| Fence Type | Fully Fenced |
| Land Amenities | Public Transit, Place Of Worship, Schools, Hospital |
| Sewer | Sanitary Sewer |
| Size Depth | 82 Ft |
| Size Frontage | 50 Ft ,10 In |
| Size Irregular | 50.9 X 82 Ft ; 51.83x 99.83 X 50.89 X 81.99 X 16.98 F |
| Size Total Text | 50.9 X 82 Ft ; 51.83x 99.83 X 50.89 X 81.99 X 16.98 F |
Rooms
| Level | Type | Length | Width | Dimensions |
|---|---|---|---|---|
| Second Level | Living Room | 5.43 m | 2.84 m | 5.43 m x 2.84 m |
| Second Level | Family Room | 5.43 m | 2.84 m | 5.43 m x 2.84 m |
| Second Level | Kitchen | 4.14 m | 3.88 m | 4.14 m x 3.88 m |
| Second Level | Eating Area | 4.14 m | 3.88 m | 4.14 m x 3.88 m |
| Second Level | Primary Bedroom | 3.62 m | 2.85 m | 3.62 m x 2.85 m |
| Second Level | Bedroom 2 | 3.23 m | 2.85 m | 3.23 m x 2.85 m |
| Second Level | Bedroom 3 | 3.1 m | 2.85 m | 3.1 m x 2.85 m |
Utilities
| Cable | Available |
| Electricity | Available |
| Sewer | Available |
Contact Us
Contact us for more information
Mohan Subramaniyam
Broker of Record
www.mohanteam.com/
www.facebook.com/propertymohan
www.linkedin.com/in/mohansubramaniyam/
6888 14th Avenue East
Markham, Ontario L6B 1A8
(416) 291-3000
(905) 471-4616


