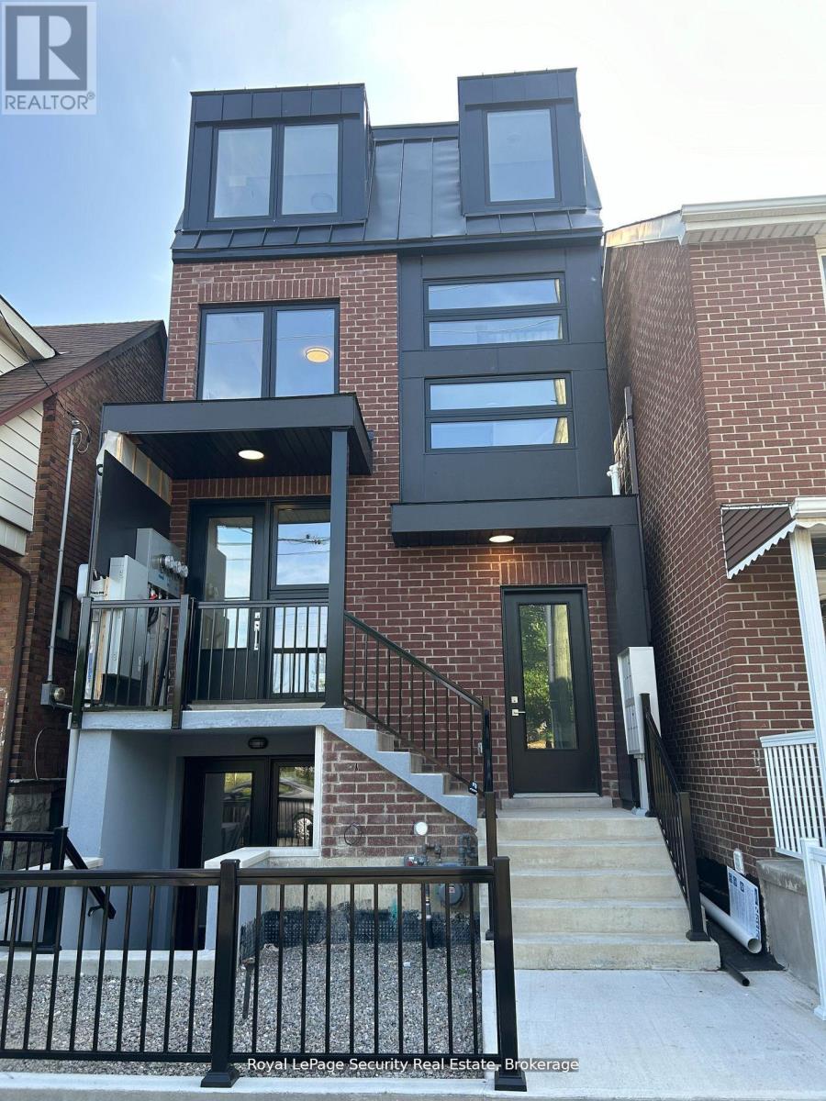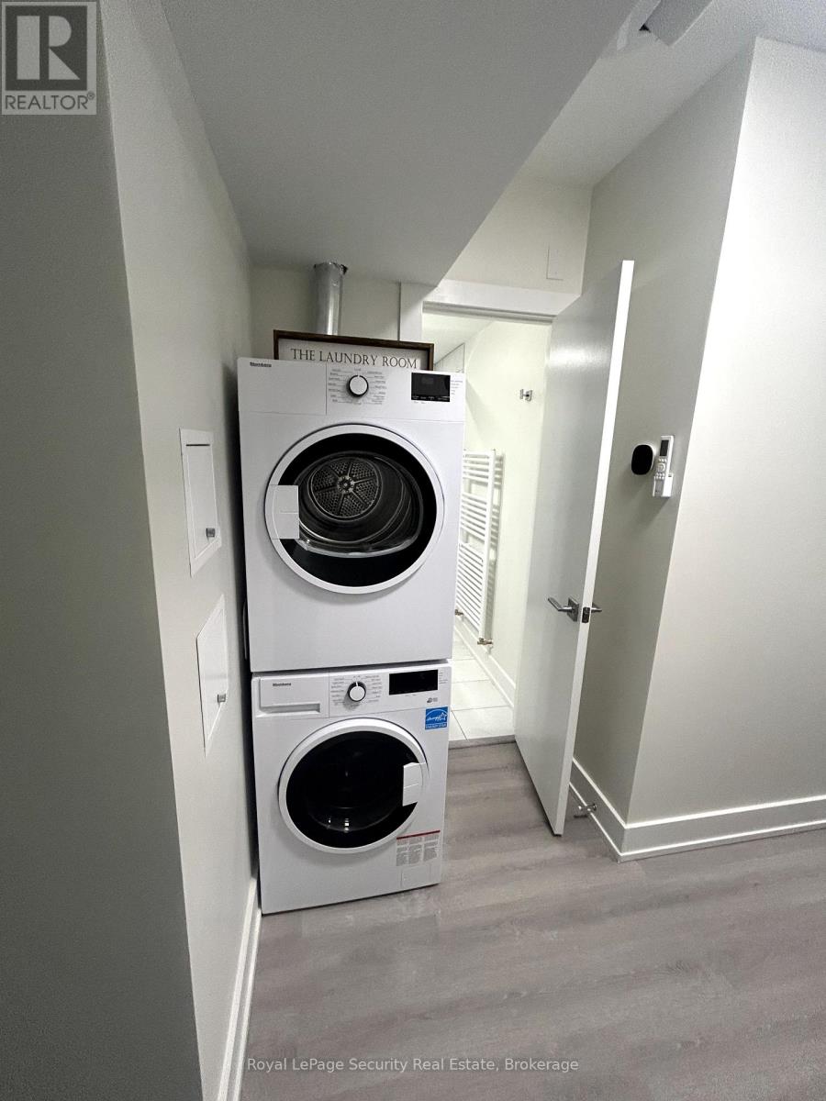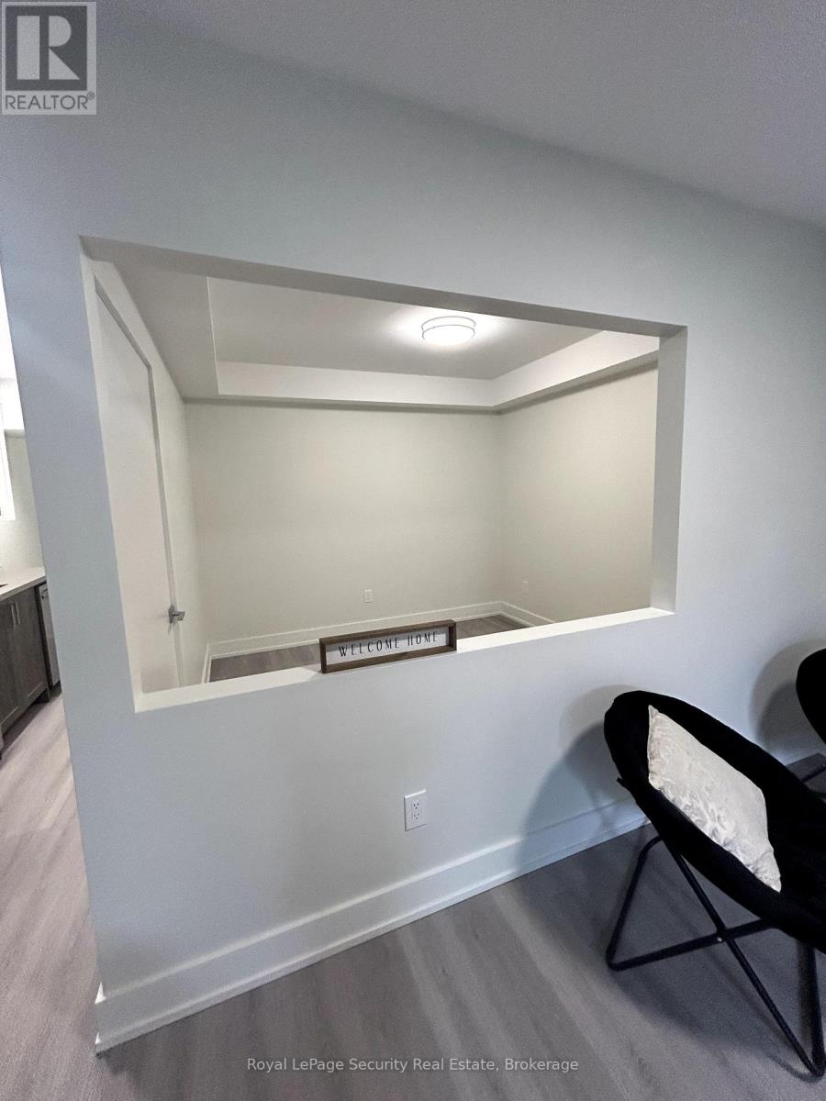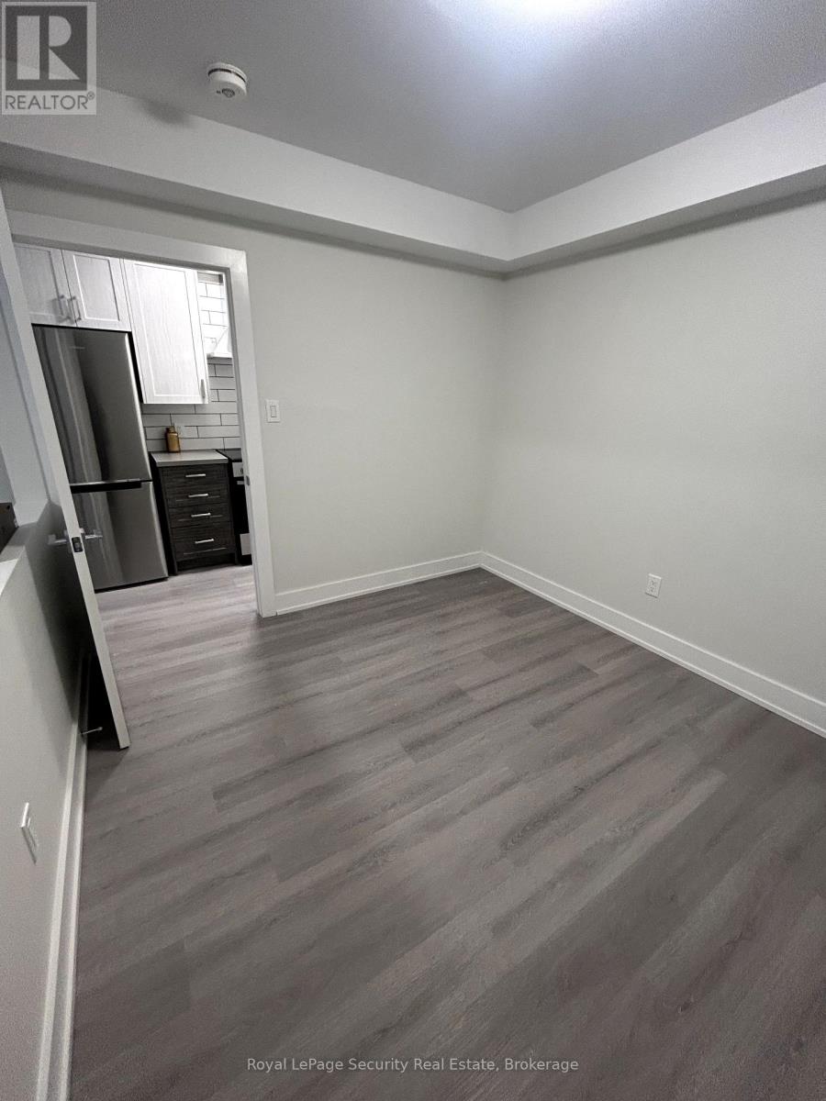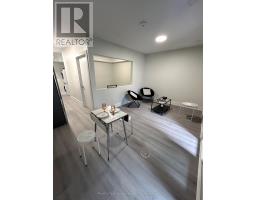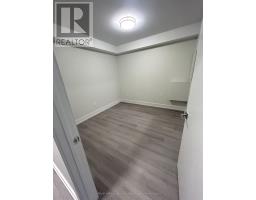Unit 2 - 513 Ossington Street Toronto, Ontario M6G 3T3
$2,100 Monthly
True Toronto Rental-The way it was Pre-Condo era! A newly built multi-unit home, steps from College street, has a well lit lower level 1 bedroom Unit #2, that is ALL INCLUSIVE!! This never lived in1bedroom has a separate/private entrance. Some features include laminate floors, S/S appliances, granite counters, pot lights, heated floors & a private w/o patio. Your own private oasis; perfect to have your morning coffee. It will not disappoint. **EXTRAS** Stainless Steel fridge, stove, dishwasher, all electrical light fixtures, window coverings, & washer & dryer. (id:50886)
Property Details
| MLS® Number | C12142103 |
| Property Type | Single Family |
| Community Name | Palmerston-Little Italy |
| Amenities Near By | Park, Public Transit, Schools |
| Community Features | Community Centre |
Building
| Bathroom Total | 1 |
| Bedrooms Above Ground | 1 |
| Bedrooms Total | 1 |
| Age | New Building |
| Basement Features | Apartment In Basement |
| Basement Type | N/a |
| Construction Style Attachment | Detached |
| Cooling Type | Central Air Conditioning |
| Exterior Finish | Brick |
| Flooring Type | Laminate |
| Foundation Type | Concrete, Block |
| Heating Fuel | Natural Gas |
| Heating Type | Forced Air |
| Stories Total | 3 |
| Size Interior | 0 - 699 Ft2 |
| Type | House |
| Utility Water | Municipal Water |
Parking
| No Garage |
Land
| Acreage | No |
| Land Amenities | Park, Public Transit, Schools |
| Sewer | Sanitary Sewer |
| Size Depth | 127 Ft |
| Size Frontage | 20 Ft |
| Size Irregular | 20 X 127 Ft |
| Size Total Text | 20 X 127 Ft |
Rooms
| Level | Type | Length | Width | Dimensions |
|---|---|---|---|---|
| Lower Level | Kitchen | 3.1 m | 1 m | 3.1 m x 1 m |
| Lower Level | Living Room | 5.03 m | 2.9 m | 5.03 m x 2.9 m |
| Lower Level | Dining Room | 5.03 m | 2.9 m | 5.03 m x 2.9 m |
| Lower Level | Bedroom | 2.84 m | 3.11 m | 2.84 m x 3.11 m |
Utilities
| Electricity | Installed |
| Sewer | Installed |
Contact Us
Contact us for more information
Elisa Lucia Marcucci
Salesperson
2700 Dufferin Street Unit 47
Toronto, Ontario M6B 4J3
(416) 654-1010
(416) 654-7232
securityrealestate.royallepage.ca/

