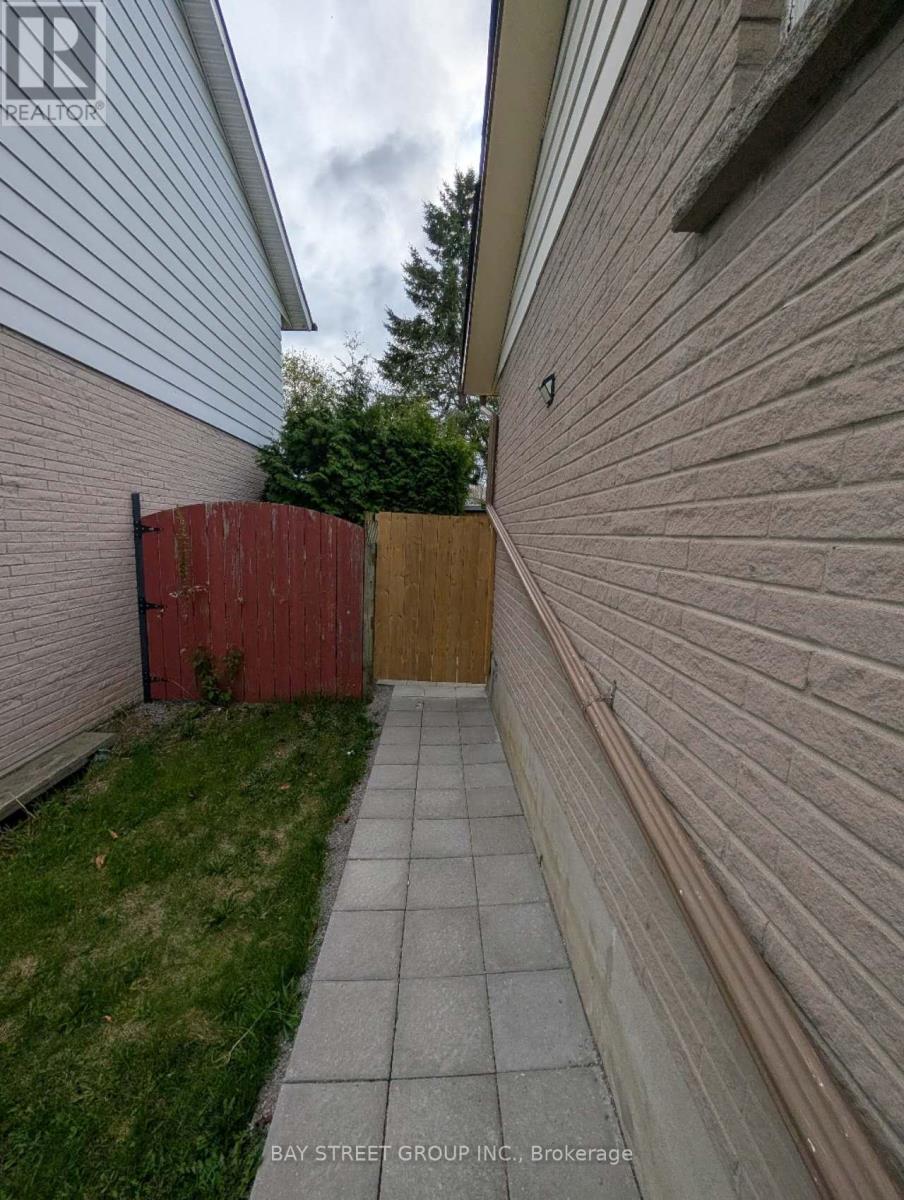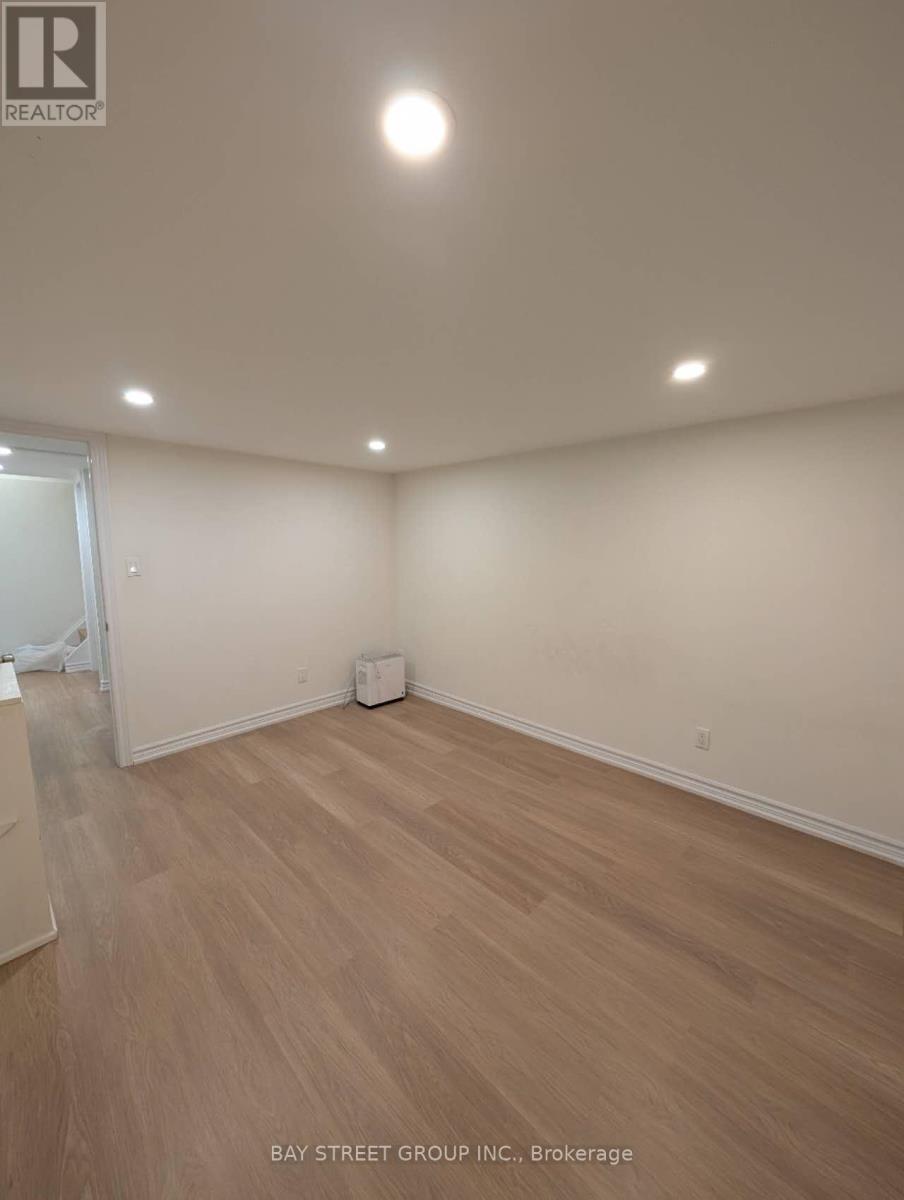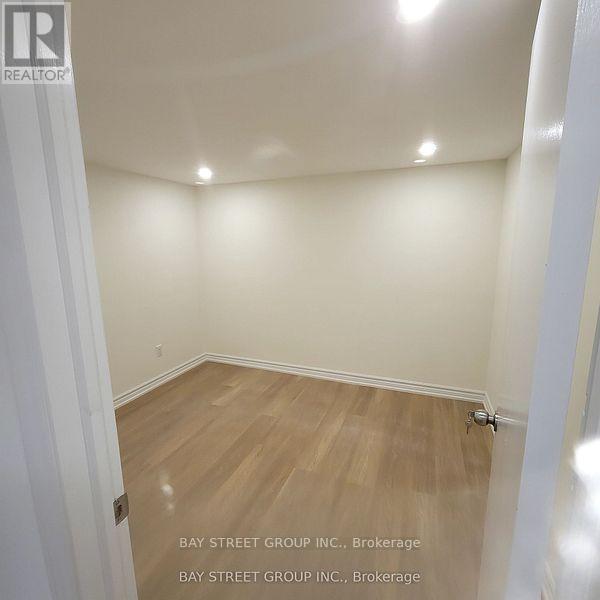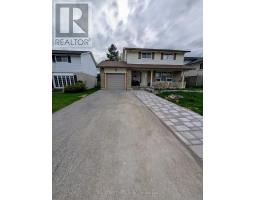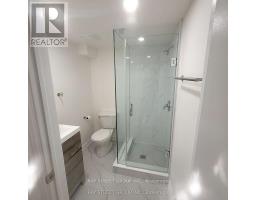Unit 2 - 892 Carnaby Crescent Oshawa, Ontario L1G 2Y8
1 Bedroom
1 Bathroom
1,100 - 1,500 ft2
Window Air Conditioner
Baseboard Heaters
$1,540 Monthly
1 year new renovated Basement. 1 bedroom+1 Den. The basement has been updated, Own separate Laundry! two cars parking space in the driveway. The basement tenant is responsible for paying 35% of all utilities and the main level tenant pays the rest of 65%. Convenient location, Ideal for commuters, nearby public transit. Located close to schools, a variety of shopping options, and all essential amenities. (id:50886)
Property Details
| MLS® Number | E12132438 |
| Property Type | Single Family |
| Community Name | Centennial |
| Features | Carpet Free, In Suite Laundry |
| Parking Space Total | 2 |
Building
| Bathroom Total | 1 |
| Bedrooms Below Ground | 1 |
| Bedrooms Total | 1 |
| Basement Development | Finished |
| Basement Type | N/a (finished) |
| Construction Style Attachment | Detached |
| Cooling Type | Window Air Conditioner |
| Exterior Finish | Brick |
| Foundation Type | Block |
| Heating Fuel | Electric |
| Heating Type | Baseboard Heaters |
| Stories Total | 2 |
| Size Interior | 1,100 - 1,500 Ft2 |
| Type | House |
| Utility Water | Municipal Water |
Parking
| Attached Garage | |
| No Garage |
Land
| Acreage | No |
| Sewer | Sanitary Sewer |
| Size Depth | 100 Ft |
| Size Frontage | 50 Ft |
| Size Irregular | 50 X 100 Ft |
| Size Total Text | 50 X 100 Ft |
Rooms
| Level | Type | Length | Width | Dimensions |
|---|---|---|---|---|
| Basement | Bedroom | 4.3 m | 3.2 m | 4.3 m x 3.2 m |
| Basement | Den | 3.6 m | 2.9 m | 3.6 m x 2.9 m |
| Basement | Kitchen | 2 m | 2 m | 2 m x 2 m |
| Basement | Bathroom | 1.5 m | 1.2 m | 1.5 m x 1.2 m |
Utilities
| Cable | Available |
| Sewer | Installed |
https://www.realtor.ca/real-estate/28278156/unit-2-892-carnaby-crescent-oshawa-centennial-centennial
Contact Us
Contact us for more information
Eric Li
Salesperson
Bay Street Group Inc.
8300 Woodbine Ave Ste 500
Markham, Ontario L3R 9Y7
8300 Woodbine Ave Ste 500
Markham, Ontario L3R 9Y7
(905) 909-0101
(905) 909-0202



