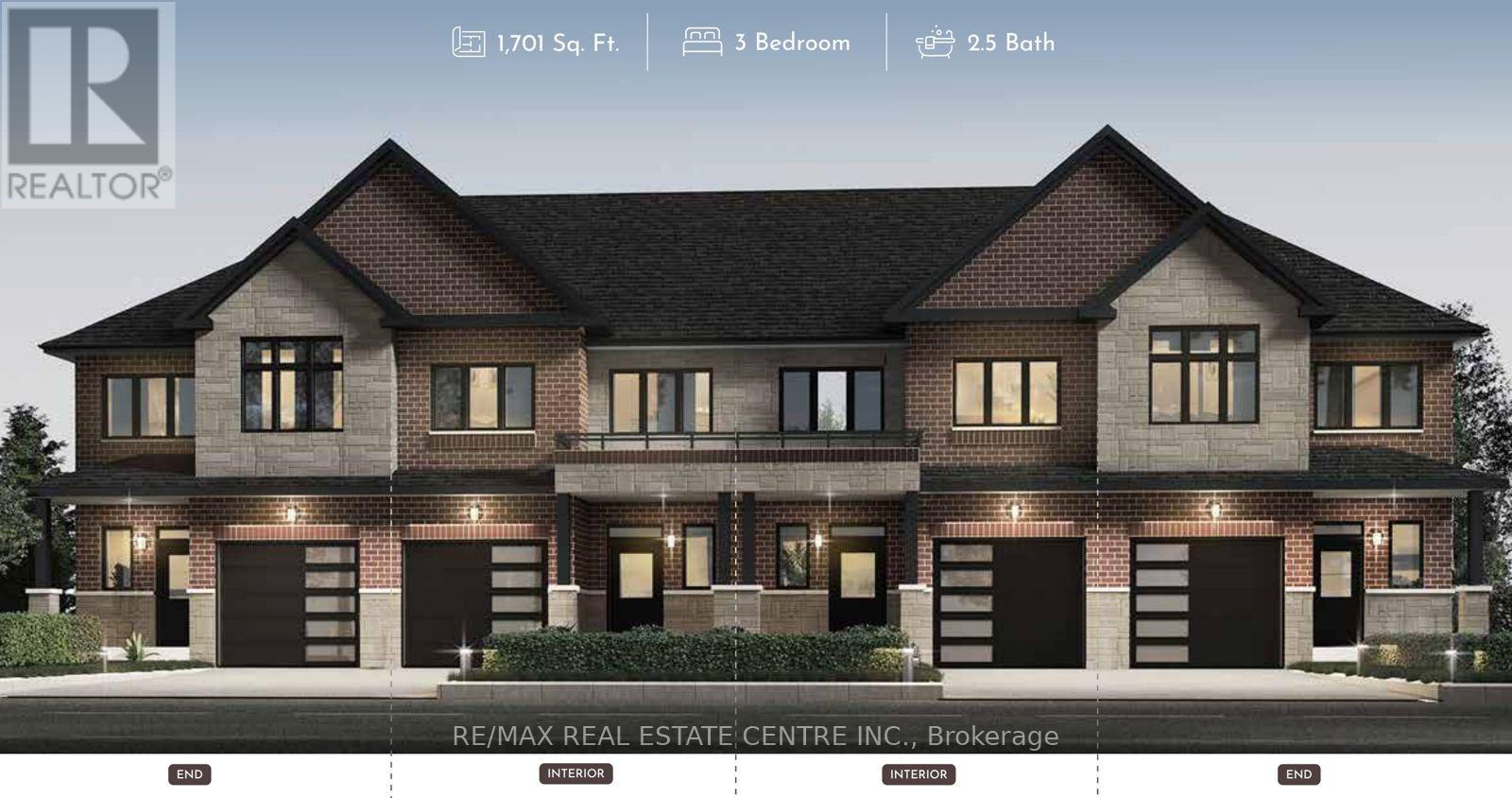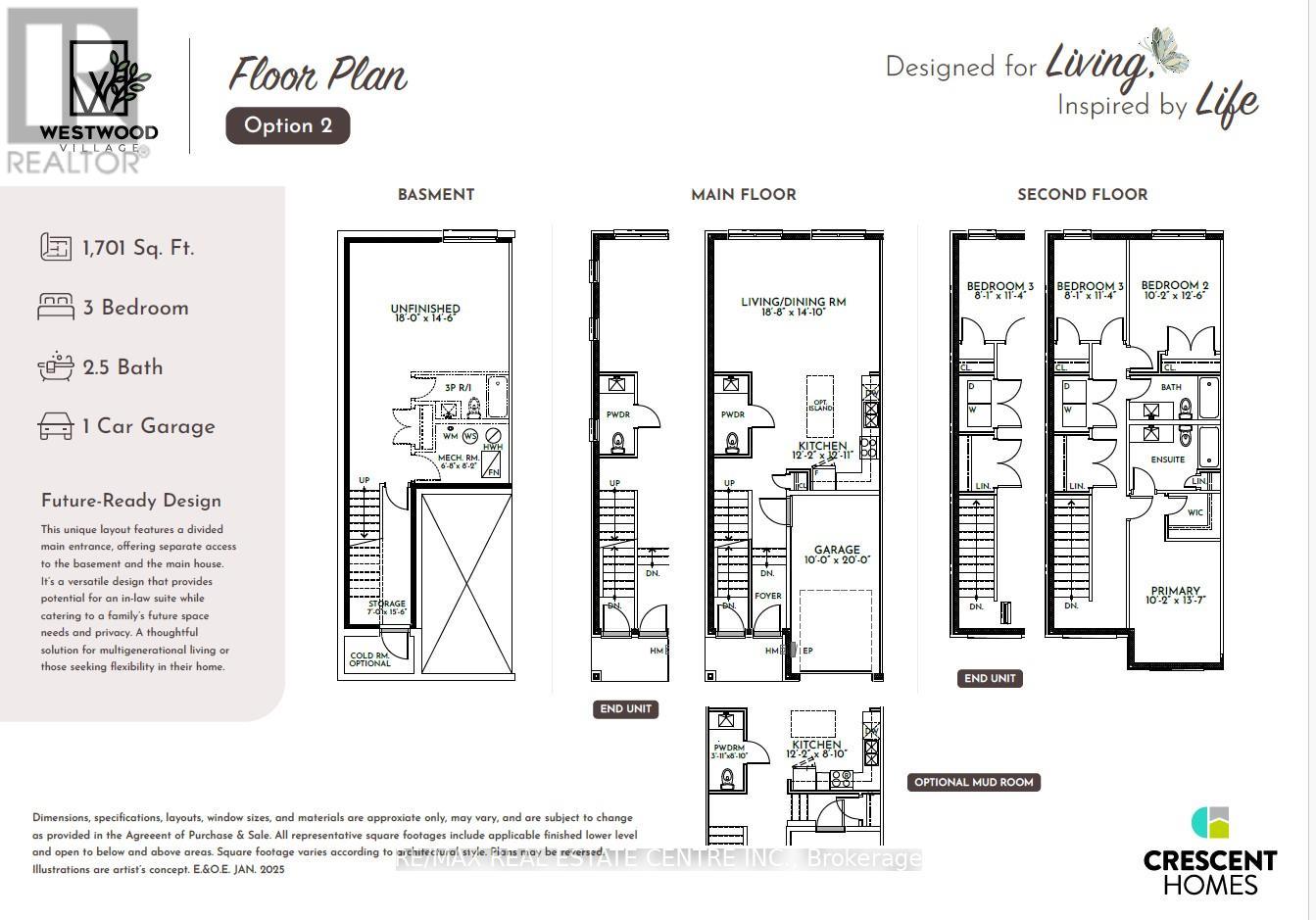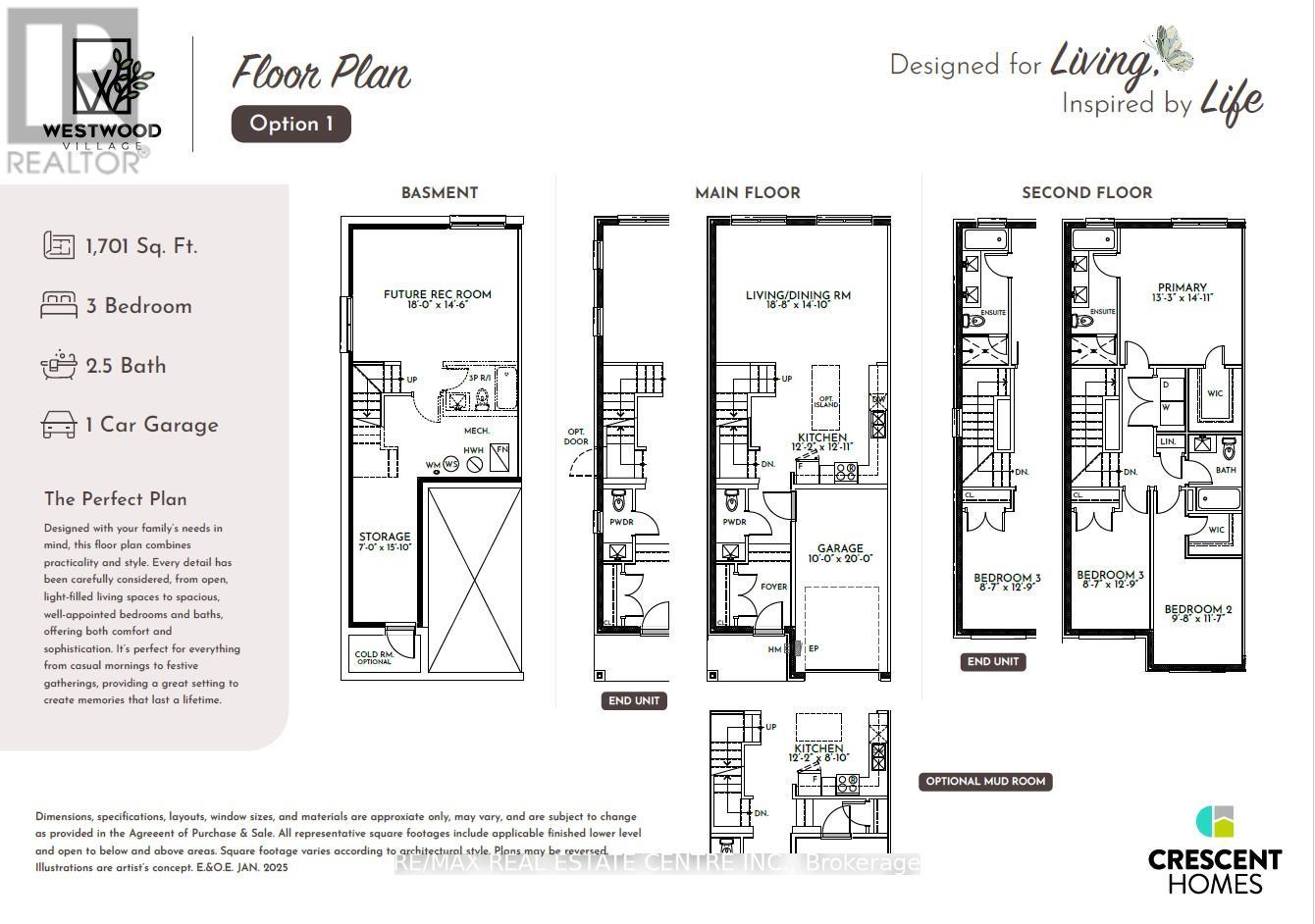Unit 2 Langridge Way Cambridge, Ontario N1S 5B9
$779,900
Welcome to these stunning traditional 2-story FREEHOLD townhomes by Crescent Homes! With a 20-foot frontage, these thoughtfully designed homes offer 1,701 sq. ft. of living space, featuring 3 spacious bedrooms, 2.5 baths, and 2 parking spaces. The main level boasts a bright and airy open-concept living area and kitchen, perfect for entertaining. Youll also find a welcoming foyer, a convenient powder room, and direct access to the garage. On the second level, you'll find three generously sized bedrooms, including a luxurious primary suite with a 5-piece ensuite bath and a walk-in closet. Two additional bedrooms feature walk-in and/or large closets, with a second full bathroom and upstairs laundry for added convenience. With just a 5% deposit, you can own one of these incredible freehold townhomes. Don't miss this opportunitysecure yours today! (id:50886)
Property Details
| MLS® Number | X12013633 |
| Property Type | Single Family |
| Equipment Type | Water Heater - Tankless |
| Parking Space Total | 2 |
| Rental Equipment Type | Water Heater - Tankless |
Building
| Bathroom Total | 3 |
| Bedrooms Above Ground | 3 |
| Bedrooms Total | 3 |
| Age | New Building |
| Basement Development | Unfinished |
| Basement Type | Full (unfinished) |
| Construction Style Attachment | Attached |
| Exterior Finish | Brick, Vinyl Siding |
| Foundation Type | Block |
| Half Bath Total | 1 |
| Heating Fuel | Natural Gas |
| Heating Type | Forced Air |
| Stories Total | 2 |
| Size Interior | 1,500 - 2,000 Ft2 |
| Type | Row / Townhouse |
| Utility Water | Municipal Water |
Parking
| Attached Garage | |
| Garage |
Land
| Acreage | No |
| Sewer | Sanitary Sewer |
| Size Frontage | 20 Ft |
| Size Irregular | 20 Ft |
| Size Total Text | 20 Ft|under 1/2 Acre |
| Zoning Description | Rm4r6 |
Rooms
| Level | Type | Length | Width | Dimensions |
|---|---|---|---|---|
| Second Level | Primary Bedroom | 4.04 m | 4.55 m | 4.04 m x 4.55 m |
| Second Level | Bedroom | 2.95 m | 3.53 m | 2.95 m x 3.53 m |
| Second Level | Bedroom | 2.62 m | 3.89 m | 2.62 m x 3.89 m |
| Main Level | Kitchen | 3.71 m | 3.94 m | 3.71 m x 3.94 m |
| Main Level | Living Room | 5.69 m | 4.52 m | 5.69 m x 4.52 m |
Utilities
| Cable | Available |
| Electricity | Available |
| Sewer | Available |
https://www.realtor.ca/real-estate/28011089/unit-2-langridge-way-cambridge
Contact Us
Contact us for more information
Molly Airi
Salesperson
766 Old Hespeler Road #b
Cambridge, Ontario N3H 5L8
(519) 623-6200
(519) 623-8605







