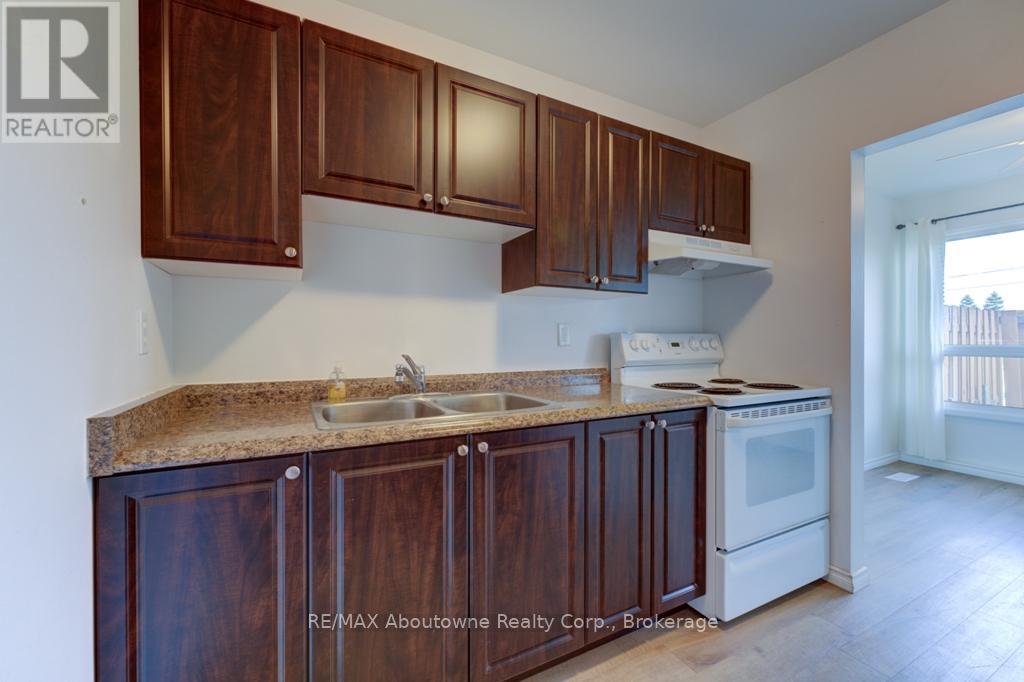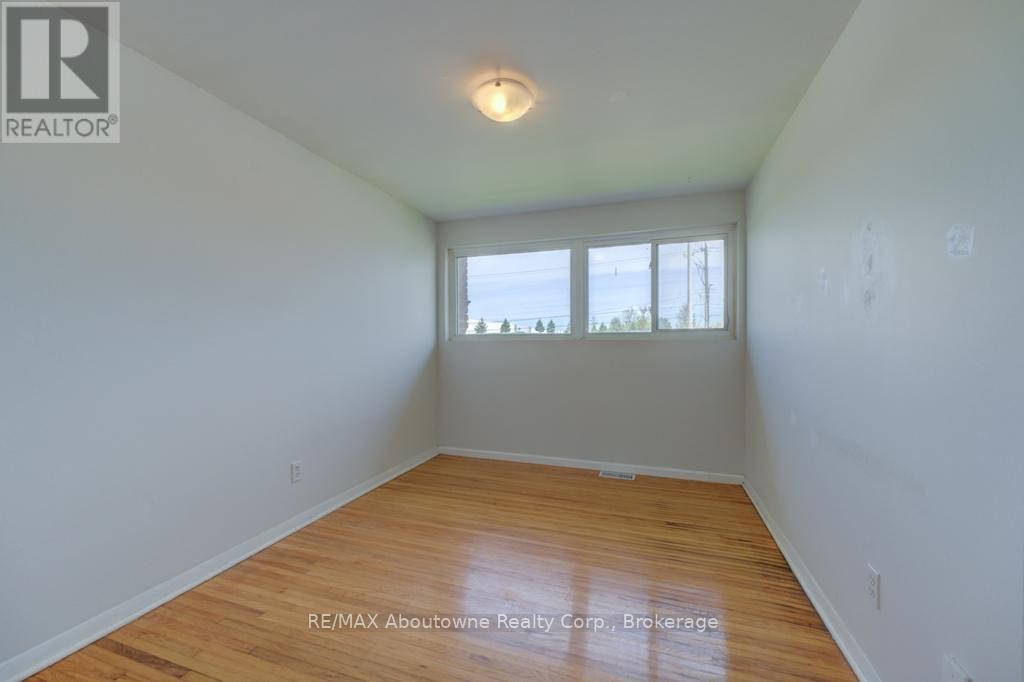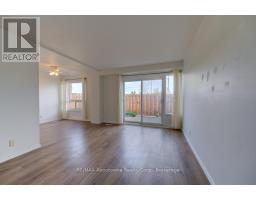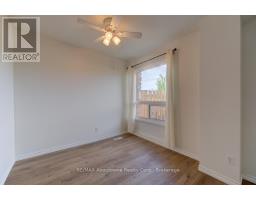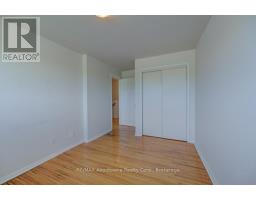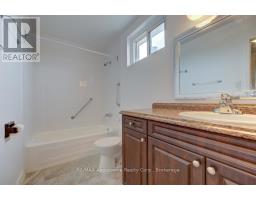Unit 20 - 176 Henry Street Brantford, Ontario N3S 5C8
$2,195 Monthly
Welcome to Town Homes at Arrowdale, unique apartment style town home living. This building has a common locked entryway with door buzzer for visitors and an interior hallway to the front door of your town home style suite. This is a 2 storey unit plus a utility basement with laundry hook up. The first level features a large living room and dining area as well as an upgraded galley kitchen and powder room. Walk out through the patio doors from the living room to a fenced patio and gardening area approximately 8 ft by 20 ft backing on to Henry street where there is a convenient bus stop to get around town. On the second level you will find 3 generously sized bedrooms, a large 4-piece bathroom and a linen closet. The bright bedrooms feature large windows and generous closets, the primary bedroom has a lit walk in closet. **** EXTRAS **** Main floor curtain rods and window coverings (id:50886)
Property Details
| MLS® Number | X11916995 |
| Property Type | Multi-family |
| ParkingSpaceTotal | 1 |
| Structure | Patio(s) |
Building
| BathroomTotal | 2 |
| BedroomsAboveGround | 3 |
| BedroomsTotal | 3 |
| Appliances | Refrigerator, Stove |
| BasementDevelopment | Unfinished |
| BasementType | N/a (unfinished) |
| ExteriorFinish | Brick, Vinyl Siding |
| FireProtection | Smoke Detectors |
| FlooringType | Laminate, Ceramic, Hardwood |
| FoundationType | Block |
| HalfBathTotal | 1 |
| HeatingFuel | Natural Gas |
| HeatingType | Forced Air |
| SizeInterior | 1099.9909 - 1499.9875 Sqft |
| Type | Other |
| UtilityWater | Municipal Water |
Land
| Acreage | No |
| Sewer | Sanitary Sewer |
Rooms
| Level | Type | Length | Width | Dimensions |
|---|---|---|---|---|
| Second Level | Primary Bedroom | 4.74 m | 2.61 m | 4.74 m x 2.61 m |
| Second Level | Bedroom 2 | 3.71 m | 3.12 m | 3.71 m x 3.12 m |
| Second Level | Bedroom 3 | 3.78 m | 2.46 m | 3.78 m x 2.46 m |
| Second Level | Bathroom | 3.3 m | 1.52 m | 3.3 m x 1.52 m |
| Basement | Utility Room | 7.13 m | 6.01 m | 7.13 m x 6.01 m |
| Main Level | Living Room | 4.97 m | 3.35 m | 4.97 m x 3.35 m |
| Main Level | Dining Room | 2.69 m | 2.62 m | 2.69 m x 2.62 m |
| Main Level | Kitchen | 2.62 m | 2.43 m | 2.62 m x 2.43 m |
Utilities
| Cable | Available |
| Sewer | Installed |
https://www.realtor.ca/real-estate/27787808/unit-20-176-henry-street-brantford
Interested?
Contact us for more information
John Ratelle
Salesperson
1235 North Service Rd W - Unit 100
Oakville, Ontario L6M 2W2



