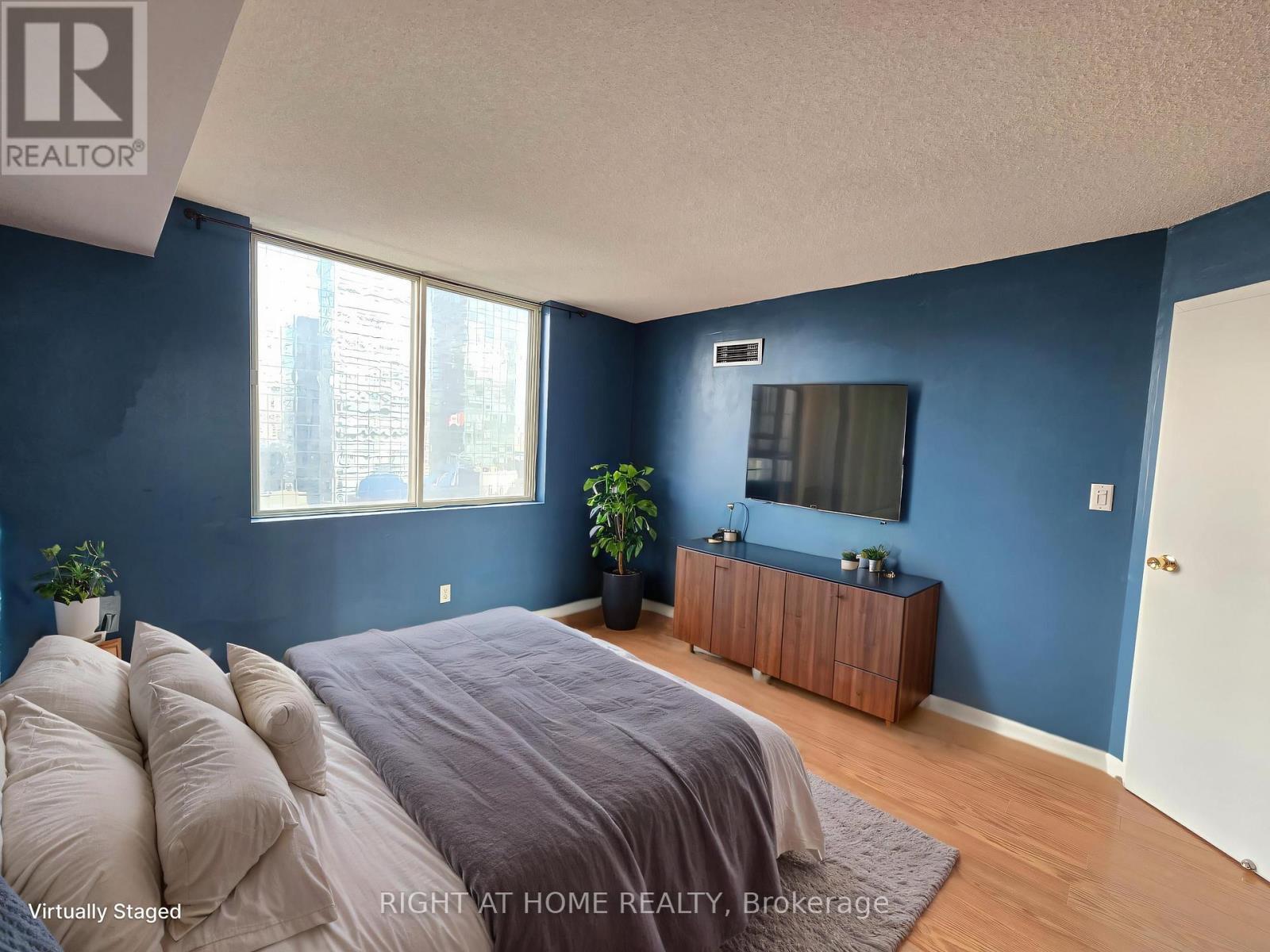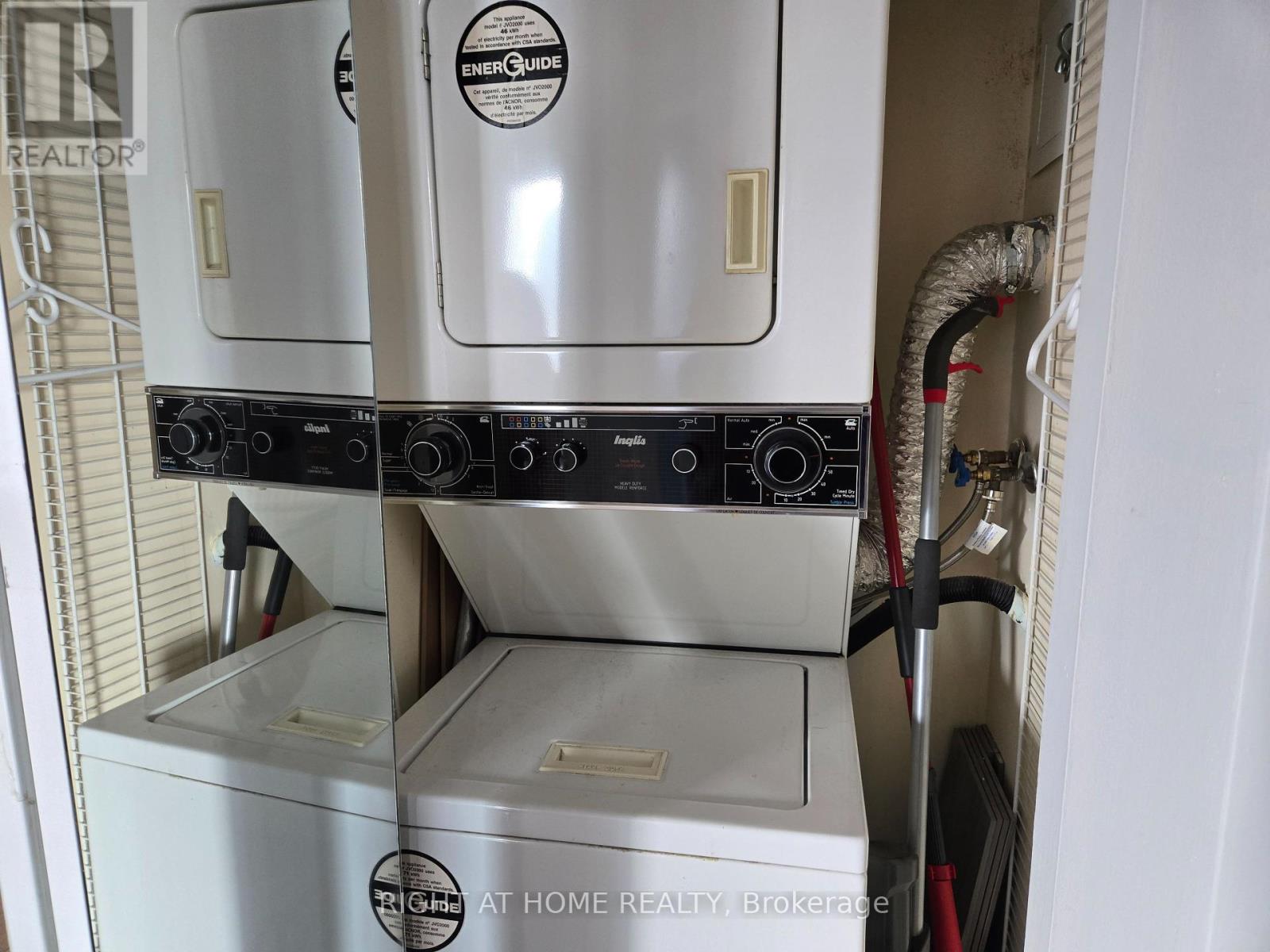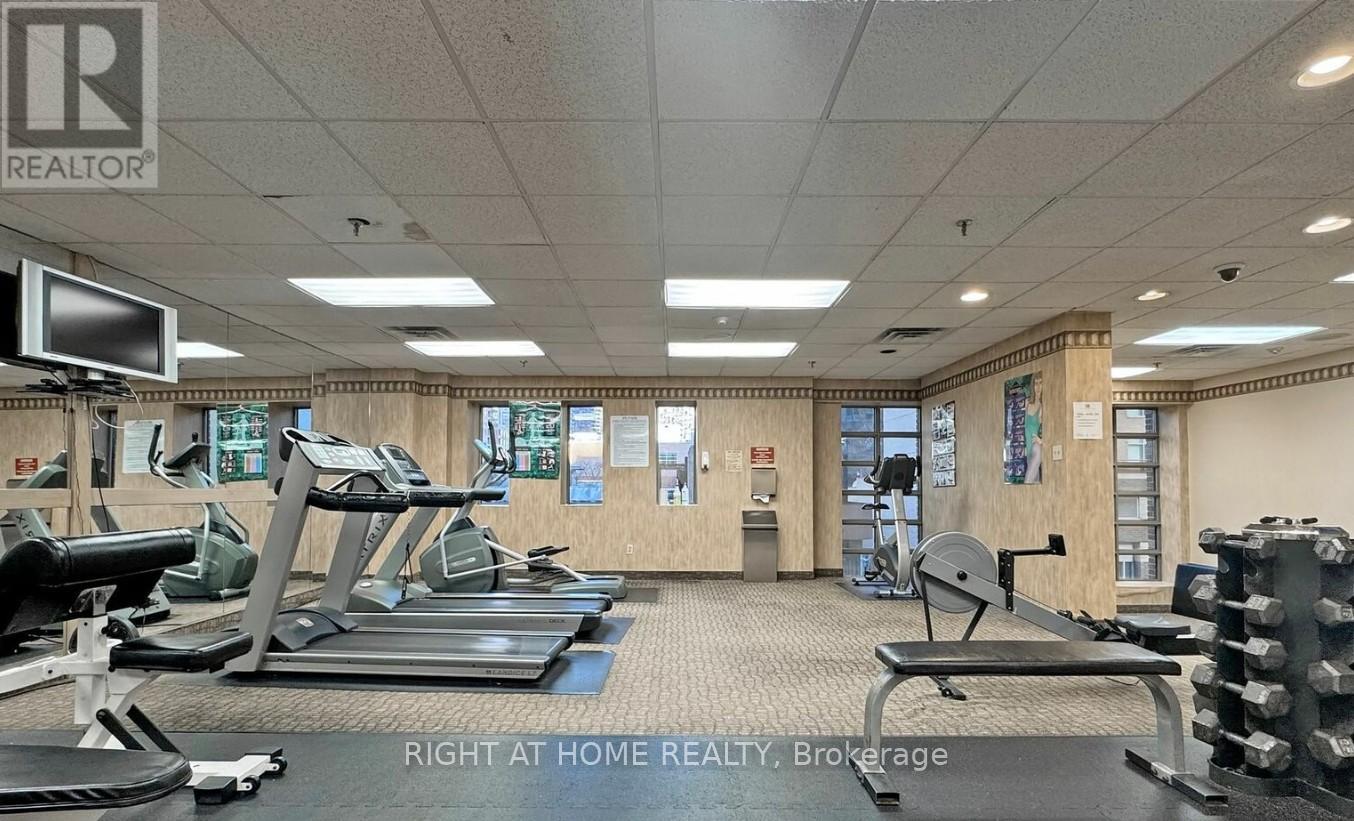Unit 2403 - 25 Grenville Street Toronto, Ontario M4Y 2X5
$2,900 Monthly
Enjoy city views from this spacious 1+1 bedroom, 1-bathroom condo. The versatile den is large enough to function as a second bedroom (has been enlarged from its original size and has a door), home office, or nursery, making this unit perfect for professionals, couples, or small families. Featuring an open-concept layout, the condo is filled with natural light and boasts a modern kitchen with enlarged island, a spacious living / dining area, and a primary bedroom large enough for a king sized bed. Additional conveniences include in-suite laundry and access to premium building amenities such as a 24-hour concierge, fitness center, sauna, rooftop terrace with BBQ area, squash court and party room. Located in the heart of downtown Toronto, this prime location is just steps from College and Wellesley subway stations, Ryerson University, U of T, Eaton Centre, hospitals, and the Financial District, with top dining, shopping, and entertainment all within reach. Please note: Photos have been virtually staged for illustrative purposes. Don't miss this incredible opportunity schedule your viewing today! (id:50886)
Property Details
| MLS® Number | C12035740 |
| Property Type | Single Family |
| Community Name | Bay Street Corridor |
| Amenities Near By | Hospital, Park, Public Transit |
| Community Features | Pets Not Allowed, Community Centre |
| Structure | Squash & Raquet Court |
| View Type | View |
Building
| Bathroom Total | 1 |
| Bedrooms Above Ground | 1 |
| Bedrooms Below Ground | 1 |
| Bedrooms Total | 2 |
| Age | 16 To 30 Years |
| Amenities | Security/concierge, Exercise Centre, Sauna, Visitor Parking, Separate Heating Controls |
| Appliances | Dishwasher, Dryer, Stove, Washer, Refrigerator |
| Basement Features | Apartment In Basement |
| Basement Type | N/a |
| Cooling Type | Central Air Conditioning |
| Exterior Finish | Brick |
| Heating Fuel | Natural Gas |
| Heating Type | Forced Air |
| Size Interior | 800 - 899 Ft2 |
| Type | Apartment |
Parking
| Underground | |
| Garage |
Land
| Acreage | No |
| Land Amenities | Hospital, Park, Public Transit |
Rooms
| Level | Type | Length | Width | Dimensions |
|---|---|---|---|---|
| Main Level | Living Room | Measurements not available | ||
| Main Level | Den | Measurements not available | ||
| Main Level | Kitchen | Measurements not available | ||
| Main Level | Primary Bedroom | Measurements not available |
Contact Us
Contact us for more information
Keith Lau
Salesperson
(416) 818-5286
480 Eglinton Ave West #30, 106498
Mississauga, Ontario L5R 0G2
(905) 565-9200
(905) 565-6677
www.rightathomerealty.com/









































