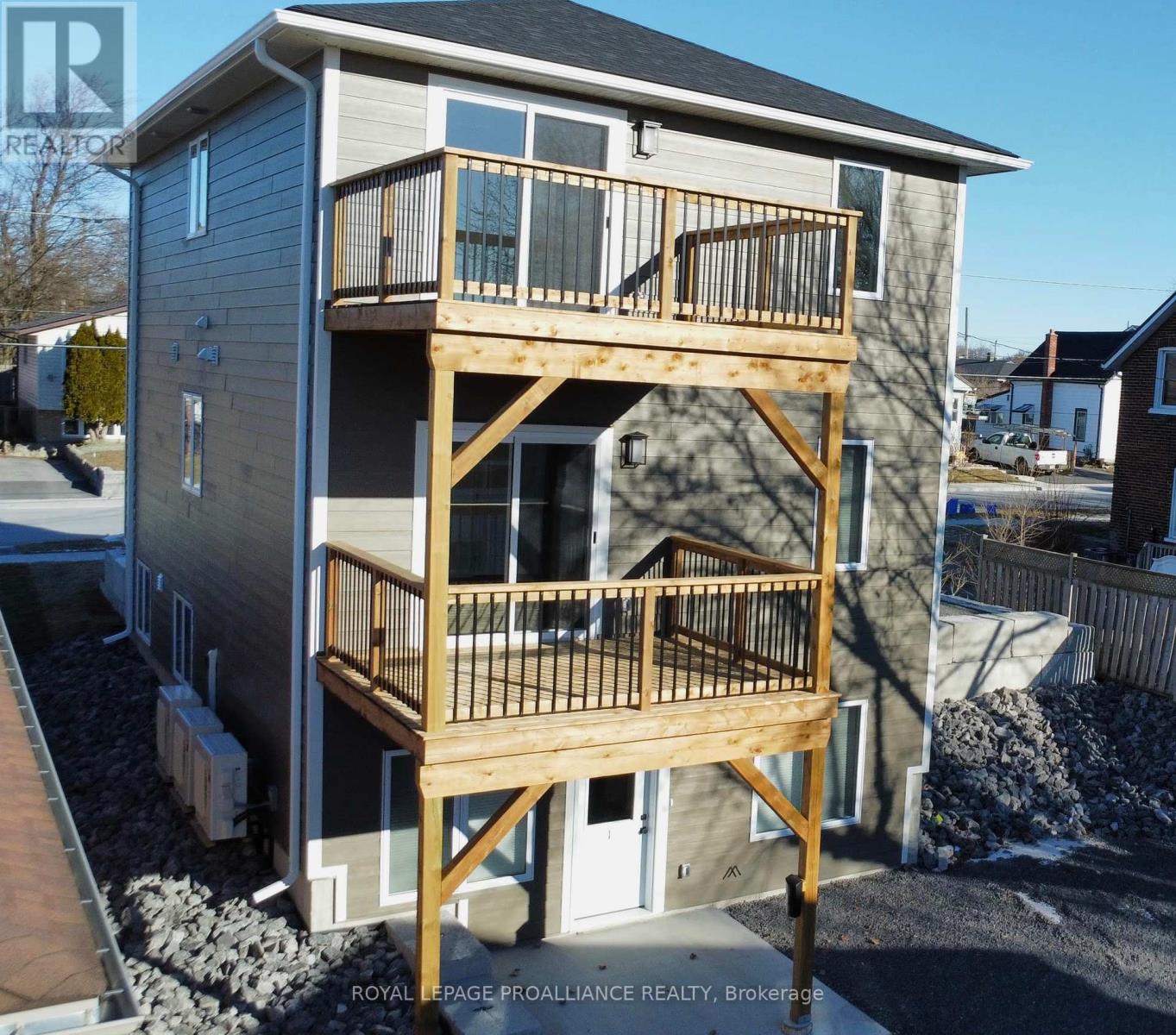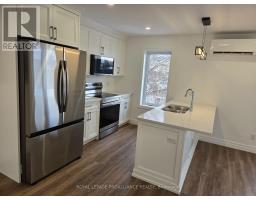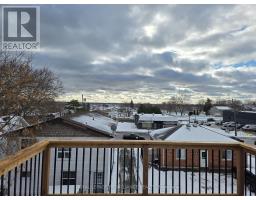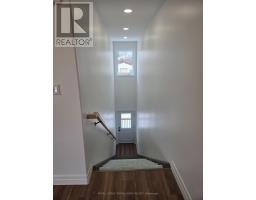Unit 3 - 45 Heber Street Quinte West, Ontario K8V 1M8
$2,200 Monthly
Brand New 2-Bedroom Apartment Near Downtown Trenton Modern Living at its Best! This brand-new, soon-to-be-completed 2-bedroom, 1-bathroom apartment is on the 3rd floor, perfectly located just a stone's throw from the vibrant heart of Downtown Trenton, Ontario. This spacious and stylish open-concept apartment is designed for comfort and convenience, featuring modern finishes and plenty of natural light. Key Features: Open Concept Living: A bright, airy living and dining space seamlessly flows into a sleek, modern kitchen perfect for entertaining or relaxing after a busy day. Kitchen come complete with fridge, stove, microwave/ range hood, and dishwasher! Two Spacious Bedrooms Private 10x12 Deck: Step outside to your own private deck a great spot to unwind and enjoy the elevated views, enjoy your morning coffee, or entertain guests. In-Suite Laundry: No need to leave the comfort of your home this apartment comes with its own private laundry facilities for added convenience. Utilities Included: Rent includes water, sewer, and hot water heater, making budgeting a breeze. Whether you're looking for a peaceful retreat or a place to be close to all that downtown Trenton has to offer, this apartment is the perfect place to call home. Only minutes away from local shops, restaurants, parks, and public transit, everything you need is within easy reach. Possession available as early as December 9, 2024 (id:50886)
Property Details
| MLS® Number | X10884938 |
| Property Type | Single Family |
| AmenitiesNearBy | Hospital, Park, Schools |
| CommunityFeatures | Community Centre |
| Features | Level, In Suite Laundry |
| ParkingSpaceTotal | 1 |
| Structure | Deck |
Building
| BathroomTotal | 1 |
| BedroomsAboveGround | 2 |
| BedroomsTotal | 2 |
| Amenities | Separate Heating Controls, Separate Electricity Meters |
| Appliances | Dishwasher, Microwave, Range, Refrigerator, Stove, Water Heater, Window Coverings |
| CoolingType | Window Air Conditioner |
| ExteriorFinish | Vinyl Siding, Shingles |
| FireProtection | Smoke Detectors |
| FoundationType | Poured Concrete |
| HeatingFuel | Electric |
| HeatingType | Baseboard Heaters |
| StoriesTotal | 3 |
| SizeInterior | 699.9943 - 1099.9909 Sqft |
| Type | Triplex |
| UtilityWater | Municipal Water |
Land
| Acreage | No |
| LandAmenities | Hospital, Park, Schools |
| Sewer | Sanitary Sewer |
| SizeDepth | 77 Ft ,9 In |
| SizeFrontage | 49 Ft ,3 In |
| SizeIrregular | 49.3 X 77.8 Ft |
| SizeTotalText | 49.3 X 77.8 Ft|under 1/2 Acre |
Rooms
| Level | Type | Length | Width | Dimensions |
|---|---|---|---|---|
| Main Level | Living Room | 4.06 m | 4.04 m | 4.06 m x 4.04 m |
| Main Level | Kitchen | 2.74 m | 4.04 m | 2.74 m x 4.04 m |
| Main Level | Primary Bedroom | 3.6 m | 3.11 m | 3.6 m x 3.11 m |
| Main Level | Bedroom | 2.7 m | 2.9 m | 2.7 m x 2.9 m |
| Main Level | Bathroom | 1.75 m | 2.74 m | 1.75 m x 2.74 m |
Utilities
| Cable | Available |
| Sewer | Installed |
https://www.realtor.ca/real-estate/27681568/unit-3-45-heber-street-quinte-west
Interested?
Contact us for more information
Patricia Guernsey
Salesperson
Rob Baragar
Salesperson













































