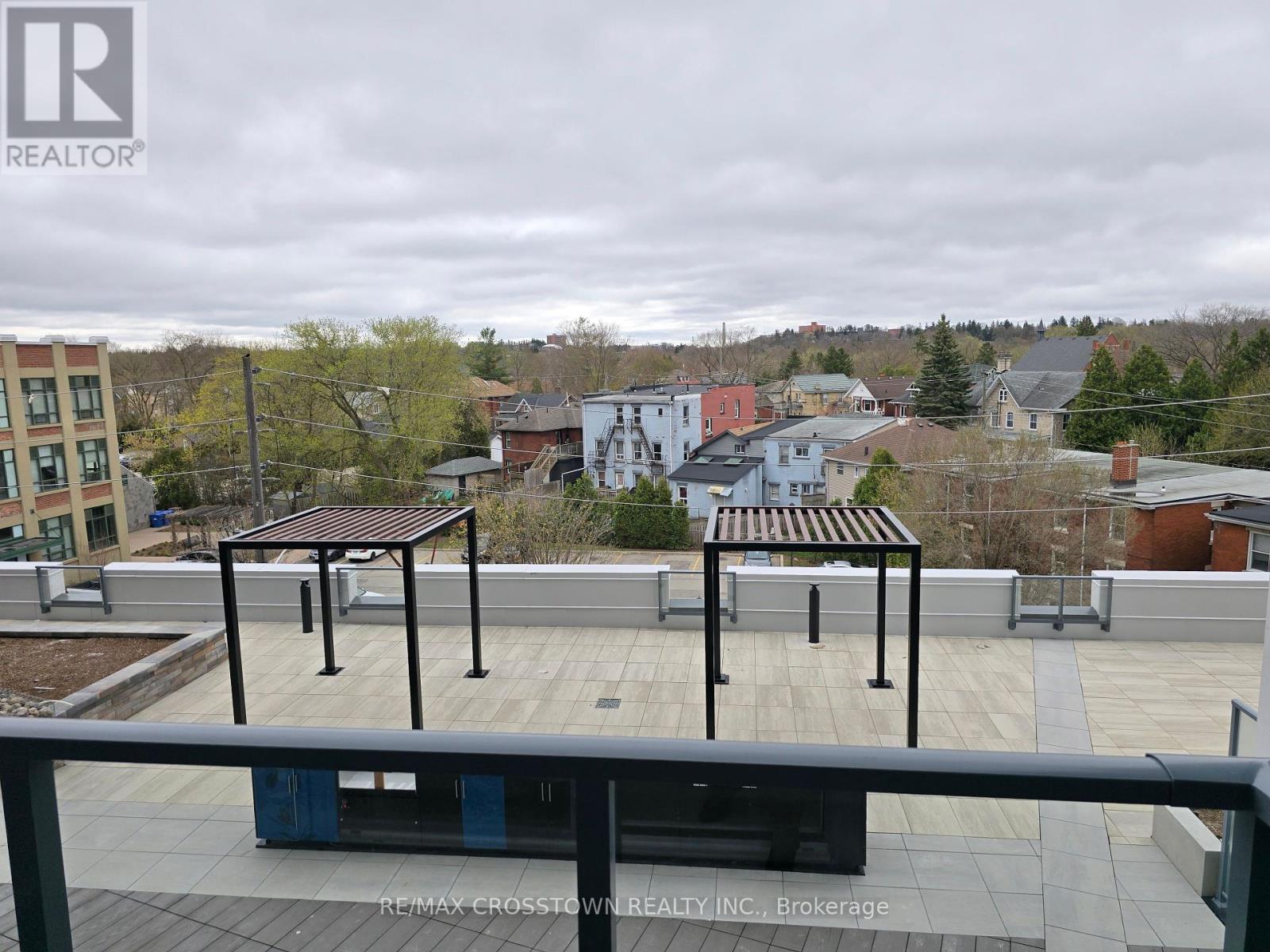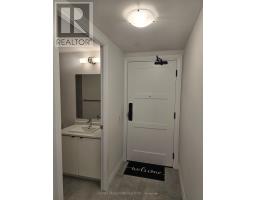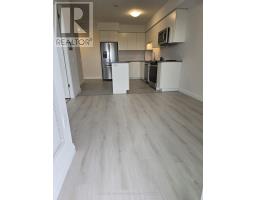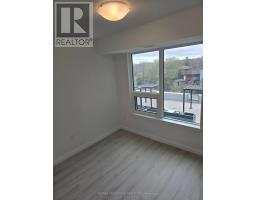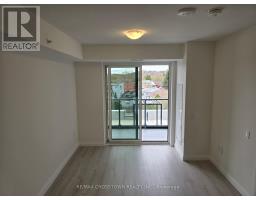Unit 403 - 93 Arthur Street S Guelph, Ontario N1E 0S6
$2,250 Monthly
Welcome to Anthem at The Metalworks, where luxury, convenience, and nature come together in the heart of downtown Guelph. This brand-new, never-lived-in 1-bedroom, 1-bathroom condo offers a rare leasing opportunity for those seeking an upscale urban lifestyle and direct access to the Speed River Trail. Step inside this beautifully designed suite, with a spacious open-concept living bathed in natural light, highlighting the sleek modern finishes, high-end appliances and large kitchen island, perfect for entertaining or everyday meals and spa-inspired bathroom. The private balcony provides a perfect retreat unobstructed South-Facing Views overlooking the rooftop patios lounge and fire pits enjoy tranquil views all year round. With one parking space, this unit also delivers a level of convenience rarely found in downtown rentals. Living at Anthem at The Metal works means access to an array of exclusive amenities designed to enhance your lifestyle. Residents enjoy a state-of-the-art fitness centre, stylish party and social rooms, an outdoor fire pit lounge, pet spa, and beautifully landscaped outdoor spaces. The building is perfectly positioned for those who appreciate the vibrancy of downtown living while still wanting a peaceful riverside escape. With restaurants, cafés, Starbucks, boutique shops, and entertainment just steps away, 10 mins. to Guelph University, everything you need is within reach. Commuters will love the proximity to GO Transit, VIA Rail, and major highways, making travel effortless. Whether you're looking for the perfect live-work space, an easy downtown lifestyle, or a peaceful retreat by the water, this condo offers it all. Don't miss your chance to experience one of Guelphs most sought-after luxury rentals. (id:50886)
Property Details
| MLS® Number | X12144478 |
| Property Type | Single Family |
| Community Name | St. Patrick's Ward |
| Amenities Near By | Park, Place Of Worship, Public Transit |
| Communication Type | High Speed Internet |
| Community Features | Pet Restrictions |
| Features | Balcony, In Suite Laundry |
| Parking Space Total | 1 |
Building
| Bathroom Total | 1 |
| Bedrooms Above Ground | 1 |
| Bedrooms Total | 1 |
| Age | New Building |
| Amenities | Storage - Locker |
| Appliances | Dishwasher, Dryer, Freezer, Microwave, Washer, Window Coverings, Refrigerator |
| Cooling Type | Central Air Conditioning |
| Exterior Finish | Aluminum Siding, Brick |
| Heating Fuel | Natural Gas |
| Heating Type | Forced Air |
| Size Interior | 500 - 599 Ft2 |
| Type | Apartment |
Parking
| Underground | |
| Garage |
Land
| Acreage | No |
| Land Amenities | Park, Place Of Worship, Public Transit |
| Surface Water | River/stream |
Rooms
| Level | Type | Length | Width | Dimensions |
|---|---|---|---|---|
| Main Level | Living Room | 3.35 m | 3.23 m | 3.35 m x 3.23 m |
| Main Level | Kitchen | 3.38 m | 3.47 m | 3.38 m x 3.47 m |
| Main Level | Bedroom | 3.04 m | 3.19 m | 3.04 m x 3.19 m |
| Main Level | Laundry Room | 1.21 m | 1.21 m | 1.21 m x 1.21 m |
Contact Us
Contact us for more information
Vanessa Bellemare
Salesperson
www.vanessabellemare.com/
8 Bradford St
Holland Landing, Ontario L9N 1N1
(905) 235-7114










