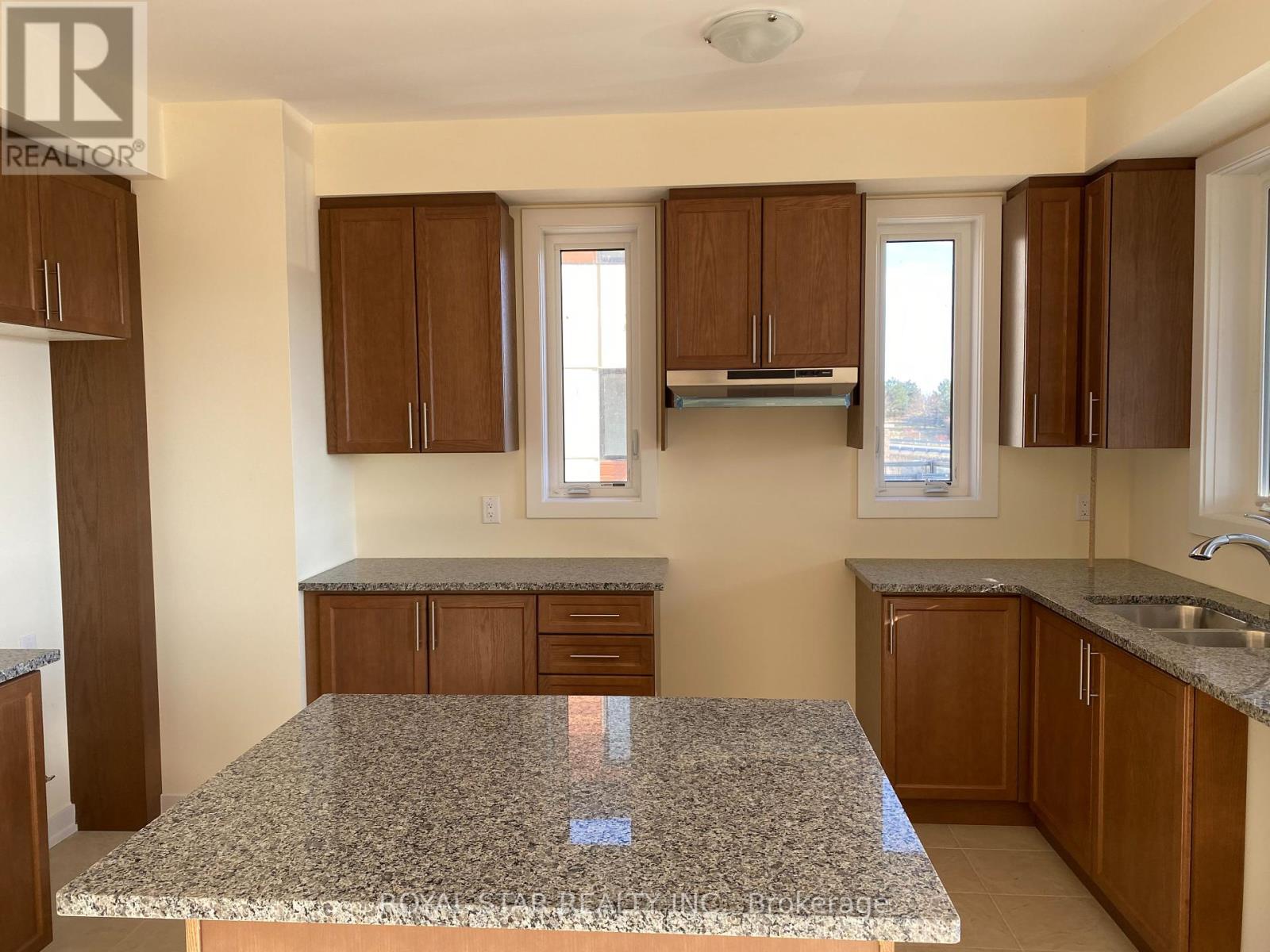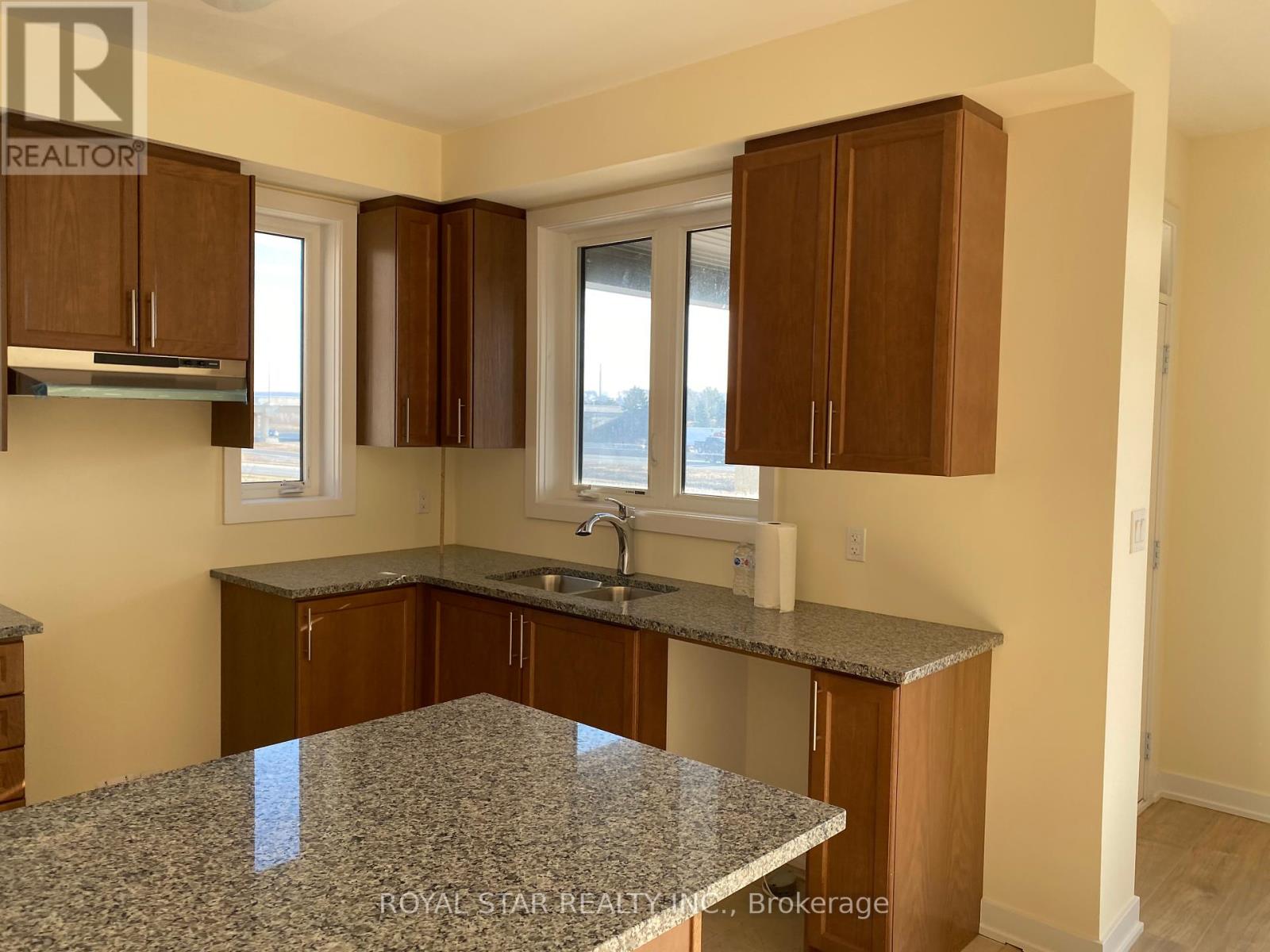Unit 47 - 590 North Service Road Hamilton, Ontario L8E 0K5
3 Bedroom
2 Bathroom
1,400 - 1,599 ft2
Central Air Conditioning
Forced Air
$2,700 Monthly
End Unit, Brand New, 3 years old In Luxury Town By The Lake! This End-Unit 3 Bdrm Ground Floor W/ Double Door Entry Into Den/Media Space. 1510 sq feet with Two Balconies 54 sq ft2nd Floor 9 Ft Ceilings, Bright & Spacious Kitchen W/ Granite Counters, 2 Full Washroom In The House, Living/Dining Room W/O To Beautiful Balcony, W/O 2nd Balcony From Master Bedroom, Steps To Lake Ontario, Yacht Club/Marina, Close To Shopping Centre & The Go Station Etc, No Smoking, No Pets, looking for AAA tenants, Tenants to have liability insurance (id:50886)
Property Details
| MLS® Number | X11896419 |
| Property Type | Single Family |
| Community Name | Lakeshore |
| Amenities Near By | Hospital |
| Community Features | Pets Not Allowed |
| Features | Flat Site, Balcony |
| Parking Space Total | 2 |
| Structure | Porch |
Building
| Bathroom Total | 2 |
| Bedrooms Above Ground | 3 |
| Bedrooms Total | 3 |
| Appliances | Water Heater, Dishwasher, Dryer, Refrigerator, Stove, Washer |
| Cooling Type | Central Air Conditioning |
| Exterior Finish | Brick, Vinyl Siding |
| Flooring Type | Laminate, Ceramic, Carpeted |
| Foundation Type | Concrete |
| Heating Fuel | Natural Gas |
| Heating Type | Forced Air |
| Stories Total | 3 |
| Size Interior | 1,400 - 1,599 Ft2 |
| Type | Row / Townhouse |
Parking
| Garage |
Land
| Acreage | No |
| Land Amenities | Hospital |
Rooms
| Level | Type | Length | Width | Dimensions |
|---|---|---|---|---|
| Second Level | Living Room | 8.12 m | 3.51 m | 8.12 m x 3.51 m |
| Second Level | Dining Room | 8.12 m | 3.51 m | 8.12 m x 3.51 m |
| Second Level | Kitchen | 4.36 m | 2.09 m | 4.36 m x 2.09 m |
| Third Level | Primary Bedroom | 4.04 m | 3.25 m | 4.04 m x 3.25 m |
| Third Level | Bedroom 2 | 2.86 m | 2.74 m | 2.86 m x 2.74 m |
| Third Level | Bedroom 3 | 3.02 m | 2.75 m | 3.02 m x 2.75 m |
| Main Level | Den | 3.06 m | 2.33 m | 3.06 m x 2.33 m |
Contact Us
Contact us for more information
Baljinder Singh Lailna
Broker
www.baljinderlailna.com
Royal Star Realty Inc.
170 Steelwell Rd Unit 200
Brampton, Ontario L6T 5T3
170 Steelwell Rd Unit 200
Brampton, Ontario L6T 5T3
(905) 793-1111
(905) 793-1455
www.royalstarrealty.ca





















