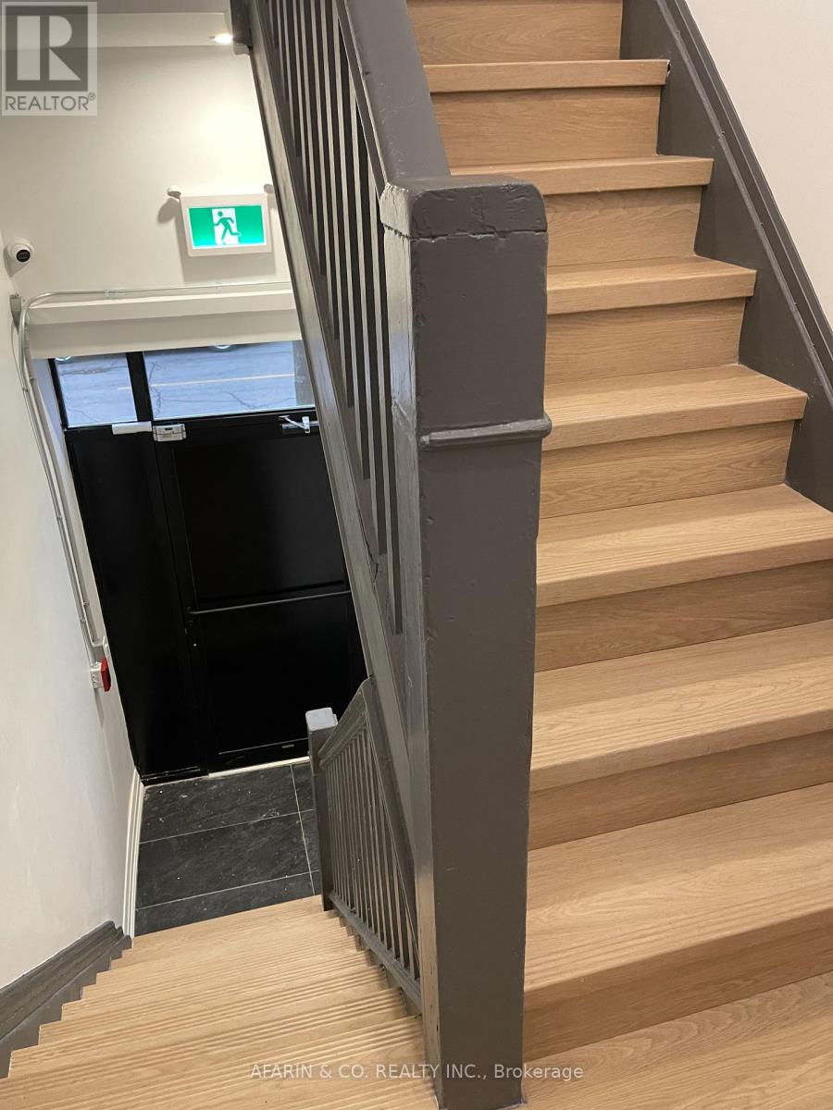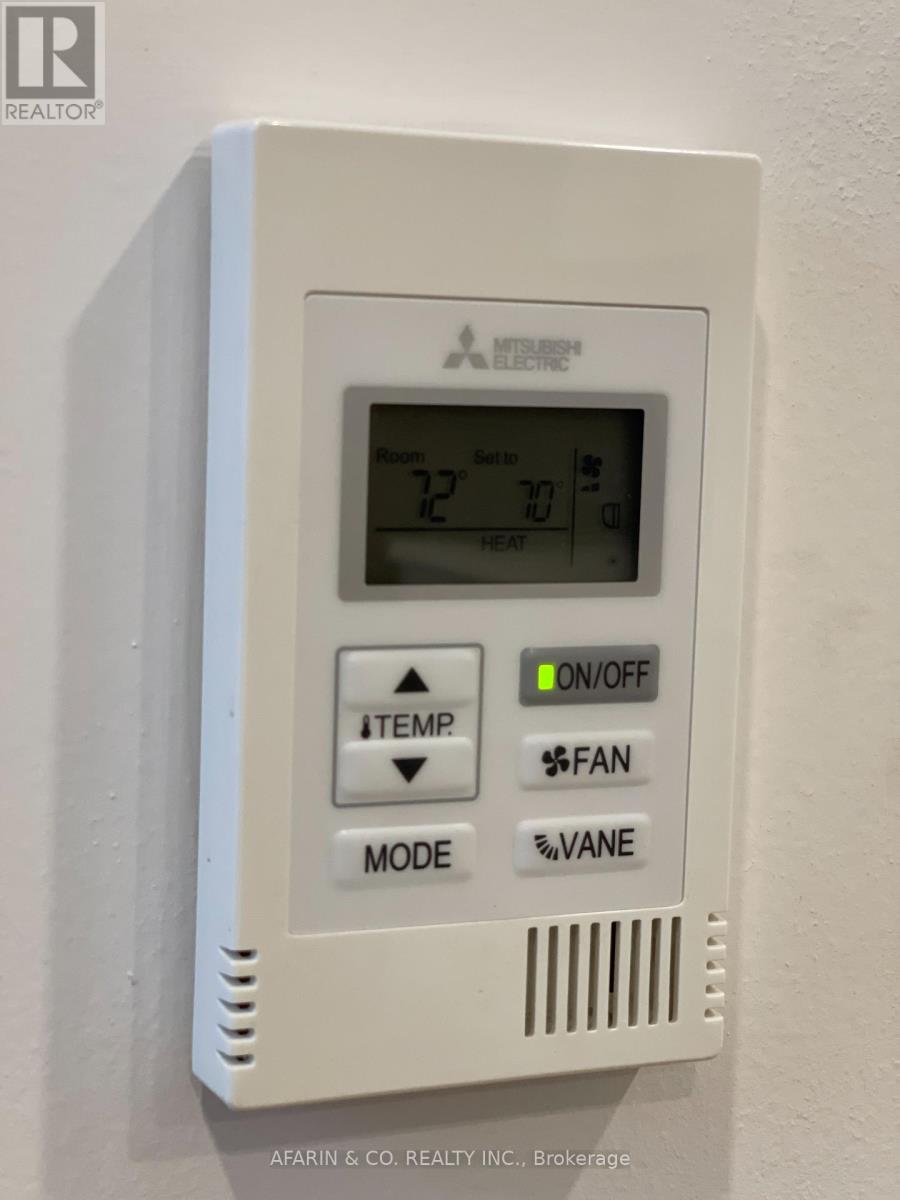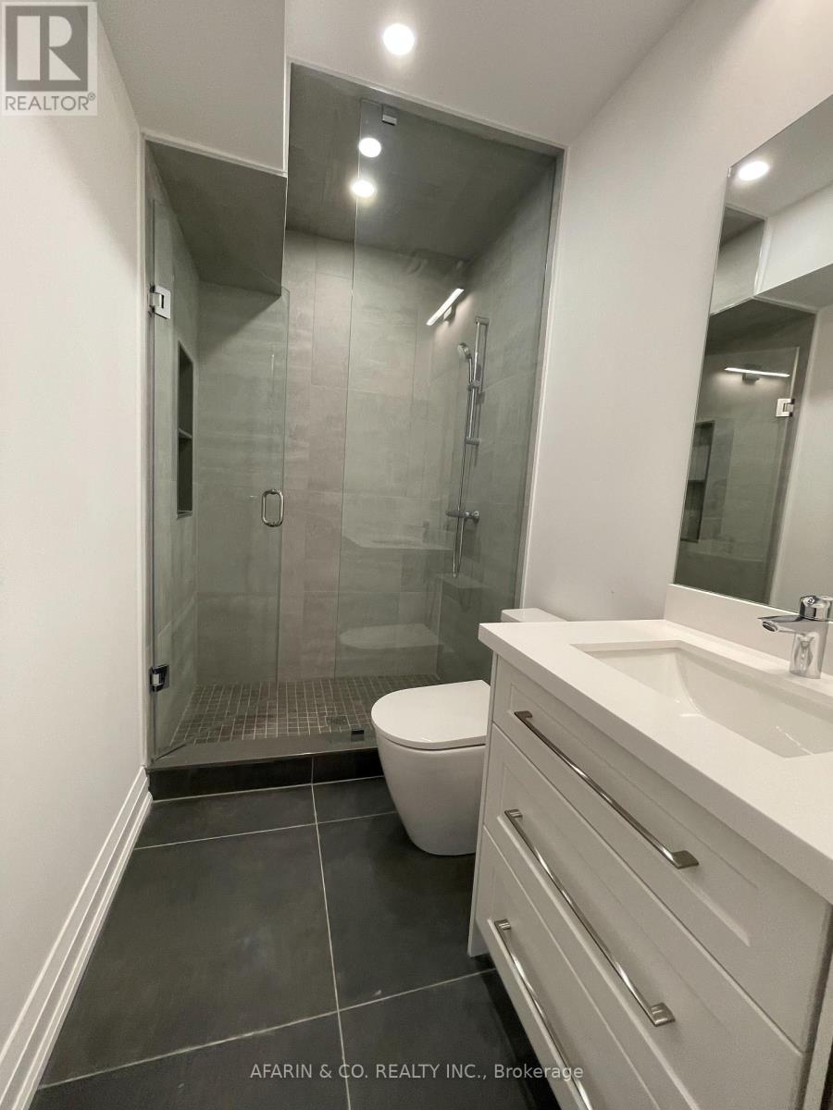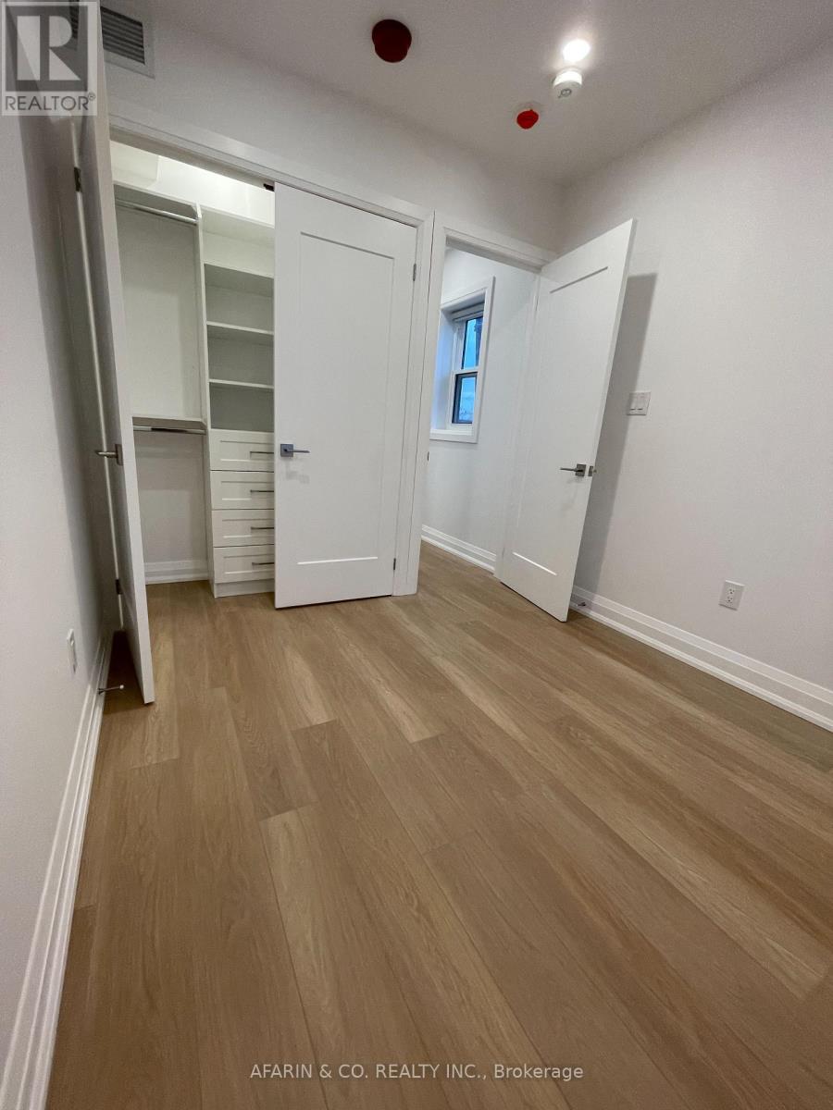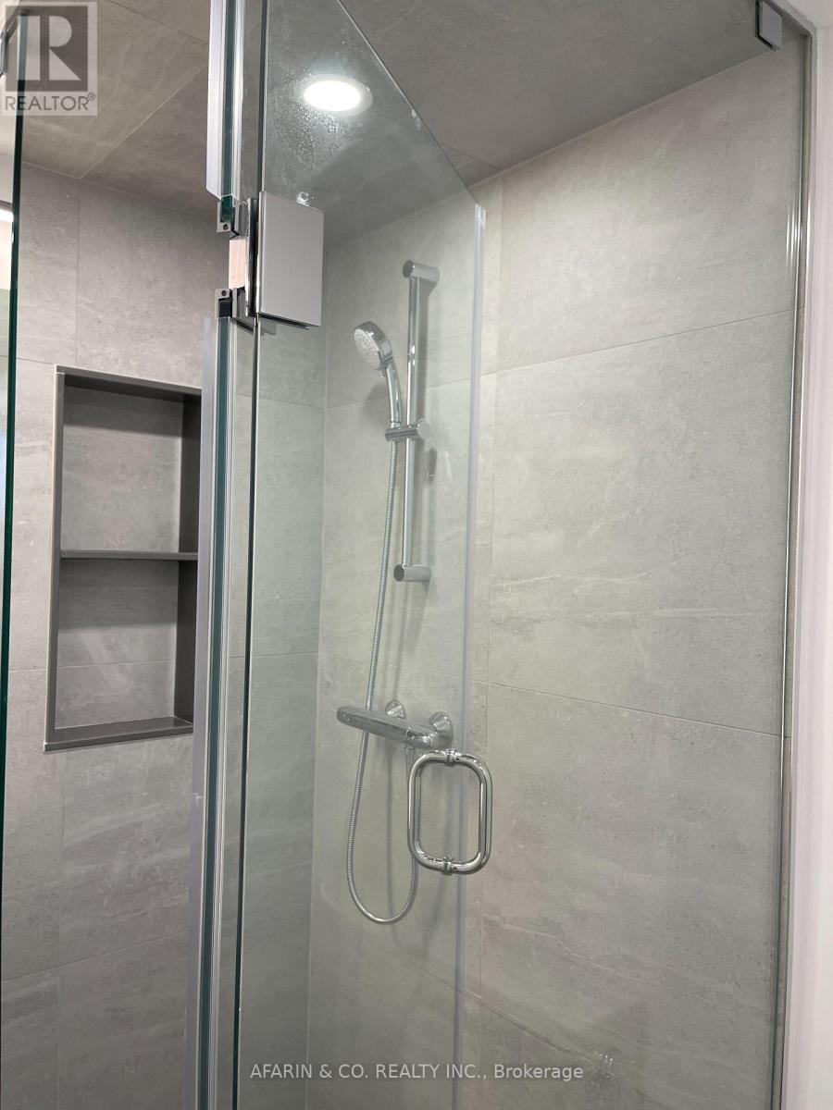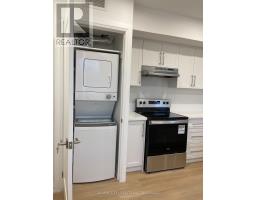Unit 5 - 79 Cedarvale Avenue Toronto, Ontario M4C 4J6
$3,150 Monthly
Newly renovated, Stunning Two Bedroom Apartment Located In 'One-Of-A-Kind' Boutique Building. Dreams Do Come True. Renovated From Top To Bottom, Everything Is New. Gorgeous Flooring, Custom Closets, Large & Bright Bedrooms, High Ceilings, Spacious Chef's Kitchen With All New Stainless Steel Appliances, Quartz Island, Perfect For Entertaining. Ensuite Laundry. Your Own Heating And Cooling Unit. Convenient Location, Surrounded By Cool Shops & Restaurants. Steps away from Woodbine Subway. This Is the Perfect Place To Call Home. **EXTRAS** Stainless Steel Fridge, Stainless Steel Stove, Ensuite Brand New Washer/Dryer, Individual HVAC (Heat Pump & AC). Semi-Ensuite Bathroom. (id:50886)
Property Details
| MLS® Number | E11933144 |
| Property Type | Multi-family |
| Community Name | East End-Danforth |
| Amenities Near By | Public Transit |
| Features | Carpet Free |
Building
| Bathroom Total | 2 |
| Bedrooms Above Ground | 2 |
| Bedrooms Total | 2 |
| Amenities | Separate Heating Controls |
| Cooling Type | Central Air Conditioning |
| Exterior Finish | Brick |
| Foundation Type | Poured Concrete |
| Heating Fuel | Electric |
| Heating Type | Heat Pump |
| Size Interior | 700 - 1,100 Ft2 |
| Type | Other |
| Utility Water | Municipal Water |
Land
| Acreage | No |
| Land Amenities | Public Transit |
| Sewer | Sanitary Sewer |
Rooms
| Level | Type | Length | Width | Dimensions |
|---|---|---|---|---|
| Flat | Living Room | 3.15 m | 3.28 m | 3.15 m x 3.28 m |
| Flat | Dining Room | 3.15 m | 3.28 m | 3.15 m x 3.28 m |
| Flat | Kitchen | 4.45 m | 3.66 m | 4.45 m x 3.66 m |
| Flat | Primary Bedroom | 3.99 m | 4.22 m | 3.99 m x 4.22 m |
| Flat | Bedroom 2 | 2.97 m | 2.59 m | 2.97 m x 2.59 m |
Utilities
| Cable | Available |
| Sewer | Installed |
Contact Us
Contact us for more information
Afarin Radjaei-Bokharai
Broker of Record
www.takeoneafarin.com/
takeoneafarin/
afarinradjaei/
1235 Bay St Suite 700
Toronto, Ontario M5R 3K4
(416) 588-2811
(416) 969-8916
HTTP://www.afarinandco.com




