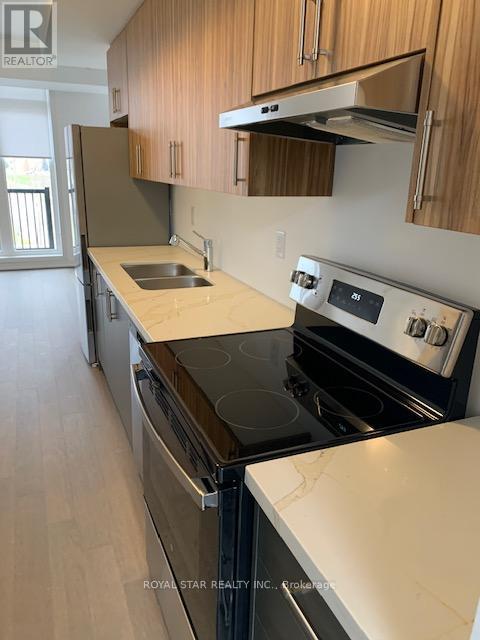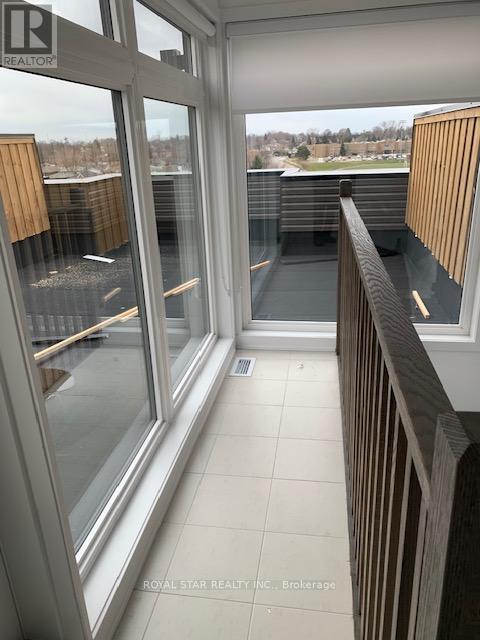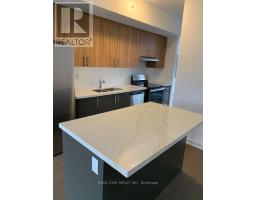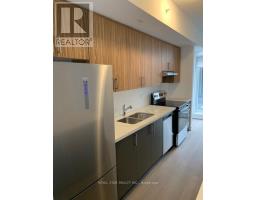Unit 6 - 188 Angus Drive Ajax, Ontario L1S 0G5
$2,850 Monthly
Brand new 2 BR + Den, 2 WR condo townhouse. Ideally located in central Ajax with easy access to transit, highway 401, shopping, gym, school and other amenities. Bright, open concept unit on two floors plus wide open terrace on roof. Main floor has walk-out balcony. Modern kitchen with large island and ample cabinet for storage. Includes in-unit laundry with stacked washer/dryer. Designated parking spot included. Den is ideal for home office, nursery or reading room. This new, ultra modern and stylish townhouse combines comfort, convivences and contemporary living with all amenities nearby. **** EXTRAS **** Tenant pays all utilities 100% (id:50886)
Property Details
| MLS® Number | E11891584 |
| Property Type | Single Family |
| Community Name | Central |
| AmenitiesNearBy | Hospital, Park, Public Transit, Schools |
| CommunityFeatures | Pet Restrictions |
| Features | Carpet Free |
| ParkingSpaceTotal | 1 |
Building
| BathroomTotal | 2 |
| BedroomsAboveGround | 2 |
| BedroomsTotal | 2 |
| Appliances | Range, Water Heater, Blinds, Dishwasher, Dryer, Refrigerator, Stove, Washer |
| CoolingType | Central Air Conditioning |
| ExteriorFinish | Brick, Steel |
| FlooringType | Vinyl |
| HeatingFuel | Natural Gas |
| HeatingType | Forced Air |
| SizeInterior | 1199.9898 - 1398.9887 Sqft |
| Type | Row / Townhouse |
Parking
| Covered |
Land
| Acreage | No |
| LandAmenities | Hospital, Park, Public Transit, Schools |
Rooms
| Level | Type | Length | Width | Dimensions |
|---|---|---|---|---|
| Third Level | Den | 3.03 m | 2.74 m | 3.03 m x 2.74 m |
| Third Level | Dining Room | 2.06 m | 3 m | 2.06 m x 3 m |
| Third Level | Living Room | 2.06 m | 6.45 m | 2.06 m x 6.45 m |
| Third Level | Kitchen | 1.86 m | 4.81 m | 1.86 m x 4.81 m |
| Upper Level | Bedroom | 2.35 m | 3.43 m | 2.35 m x 3.43 m |
| Upper Level | Bedroom 2 | 2.93 m | 2.96 m | 2.93 m x 2.96 m |
https://www.realtor.ca/real-estate/27735179/unit-6-188-angus-drive-ajax-central-central
Interested?
Contact us for more information
Jagjit Singh Grewal
Salesperson
170 Steelwell Rd Unit 200
Brampton, Ontario L6T 5T3



































