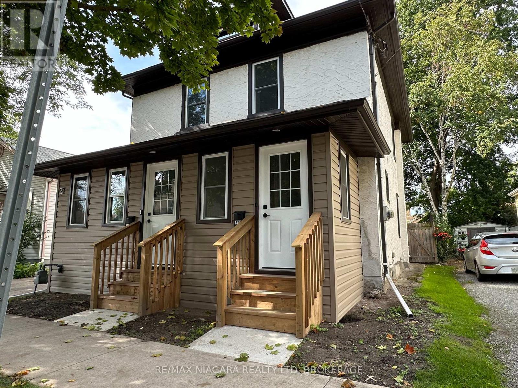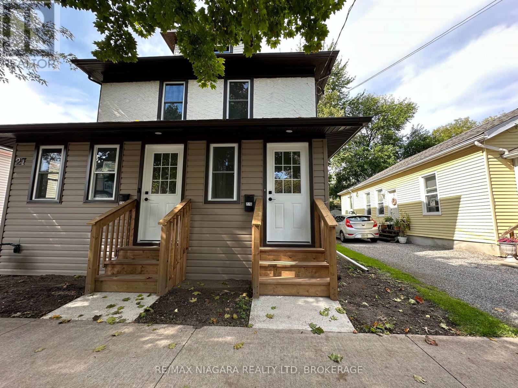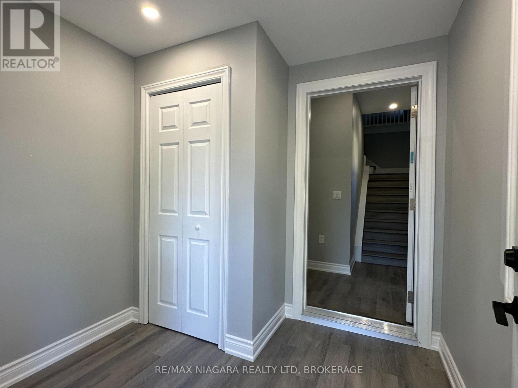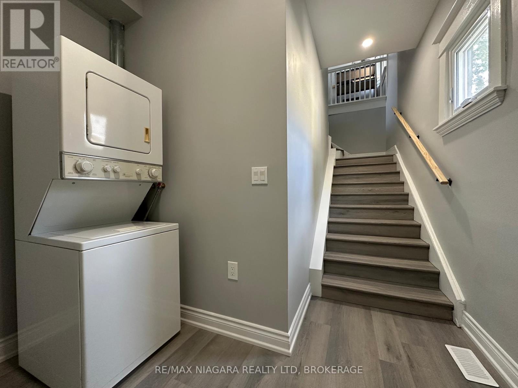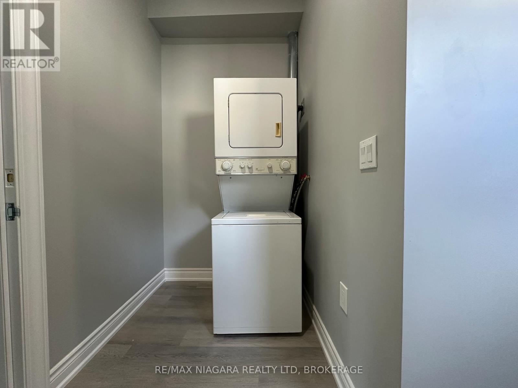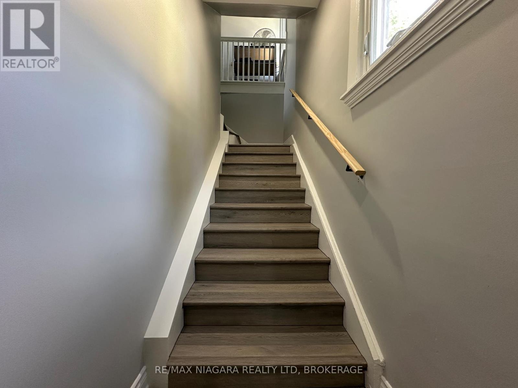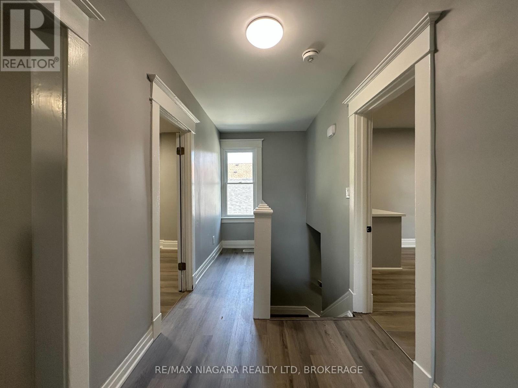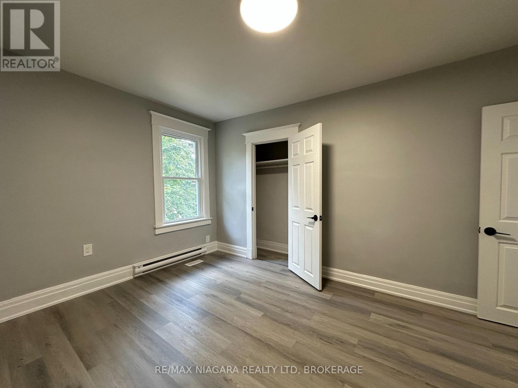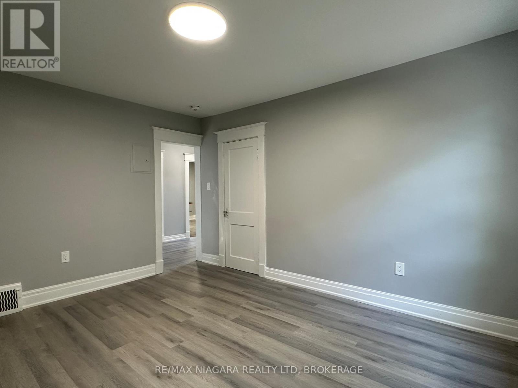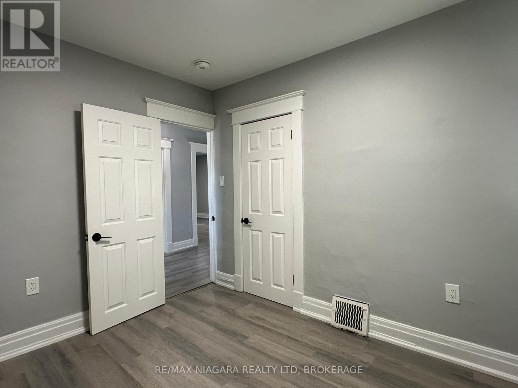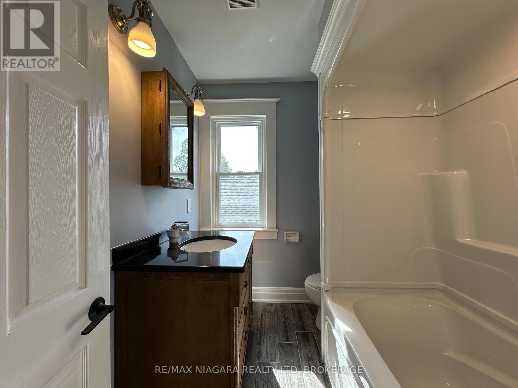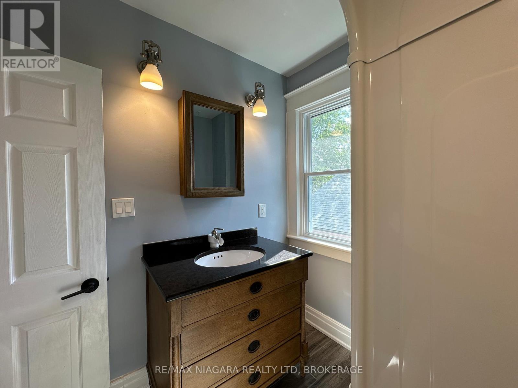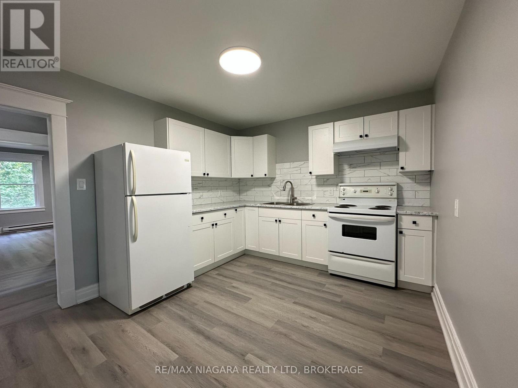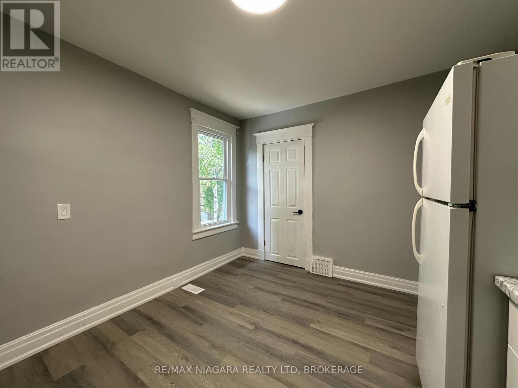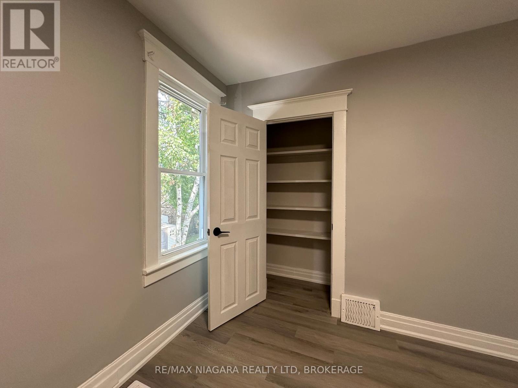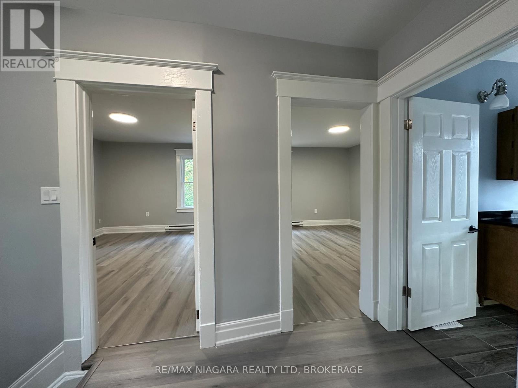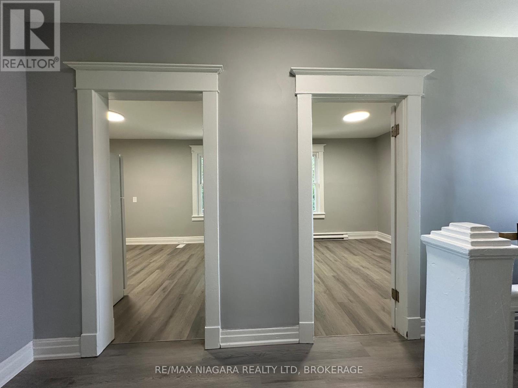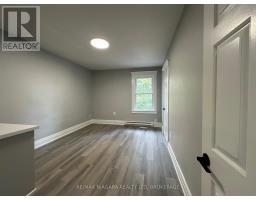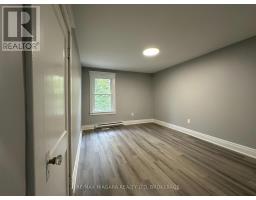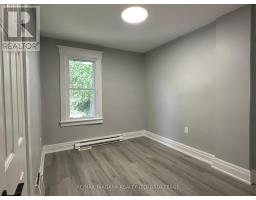Unit B - 27 Water Street St. Catharines, Ontario L2R 4T6
$2,000 Monthly
Welcome to this beautifully updated upper-level unit featuring a private, separate entrance and plenty of natural light throughout. Enjoy a spacious kitchen with modern finishes, perfect for cooking and entertaining, and a large foyer that adds comfort and functionality to the layout. Utilities are convenient and budget-friendly - water and heat are included in the monthly rent, with separate hydro metering for your own use. The unit also includes exclusive in-suite laundry, offering full privacy and convenience. Street parking is available, and the location cant be beat - close to shopping, parks, and schools, making it an ideal home for professionals or small families looking for comfort and convenience. Application requirements: Prospective tenants must provide Equifax credit report, employment letter, recent pay stubs, and valid ID. (id:50886)
Property Details
| MLS® Number | X12448229 |
| Property Type | Single Family |
| Community Name | 451 - Downtown |
| Amenities Near By | Park, Public Transit, Schools |
| Community Features | School Bus |
| Features | Carpet Free, In Suite Laundry |
Building
| Bathroom Total | 1 |
| Bedrooms Above Ground | 3 |
| Bedrooms Total | 3 |
| Age | 100+ Years |
| Amenities | Separate Electricity Meters |
| Appliances | Oven - Built-in, Range, Water Heater |
| Basement Type | None |
| Cooling Type | Central Air Conditioning |
| Exterior Finish | Stucco, Vinyl Siding |
| Fire Protection | Smoke Detectors |
| Foundation Type | Concrete |
| Heating Fuel | Natural Gas |
| Heating Type | Forced Air |
| Size Interior | 700 - 1,100 Ft2 |
| Type | Other |
| Utility Water | Municipal Water |
Parking
| No Garage | |
| Street |
Land
| Acreage | No |
| Land Amenities | Park, Public Transit, Schools |
| Sewer | Sanitary Sewer |
| Size Depth | 89 Ft |
| Size Frontage | 40 Ft |
| Size Irregular | 40 X 89 Ft |
| Size Total Text | 40 X 89 Ft |
Rooms
| Level | Type | Length | Width | Dimensions |
|---|---|---|---|---|
| Upper Level | Bedroom | 3.1 m | 4.31 m | 3.1 m x 4.31 m |
| Upper Level | Bedroom 2 | 4.23 m | 3.26 m | 4.23 m x 3.26 m |
| Upper Level | Bedroom 3 | 3.2 m | 2.6 m | 3.2 m x 2.6 m |
| Upper Level | Bathroom | 1.9 m | 2.29 m | 1.9 m x 2.29 m |
| Upper Level | Kitchen | 3.77 m | 3.21 m | 3.77 m x 3.21 m |
| Ground Level | Foyer | 2.46 m | 2.19 m | 2.46 m x 2.19 m |
| Ground Level | Laundry Room | 2.77 m | 1.4 m | 2.77 m x 1.4 m |
Utilities
| Electricity | Available |
| Sewer | Available |
Contact Us
Contact us for more information
Gui Sanches Alberti
Salesperson
www.instagram.com/guialberti.realtor
261 Martindale Road Unit 12a
St. Catharines, Ontario L2W 1A2
(905) 687-9600
(905) 687-9494
www.remaxniagara.ca/

