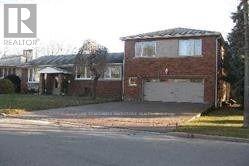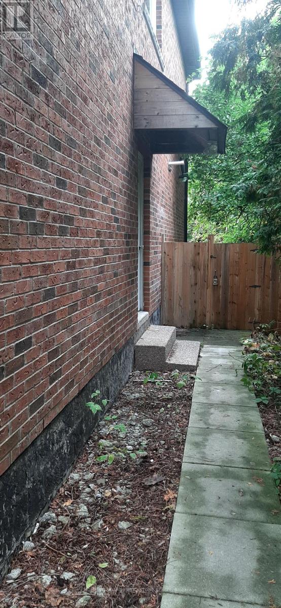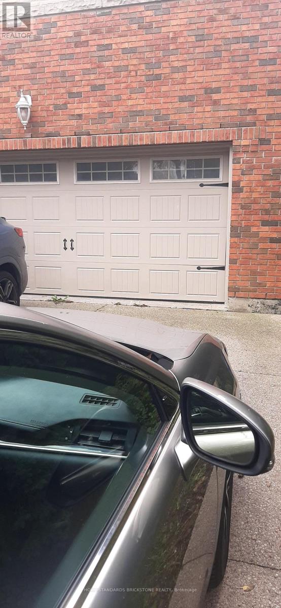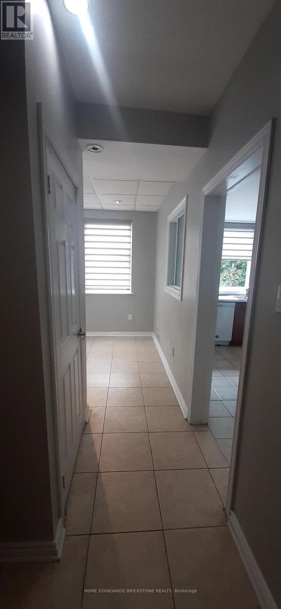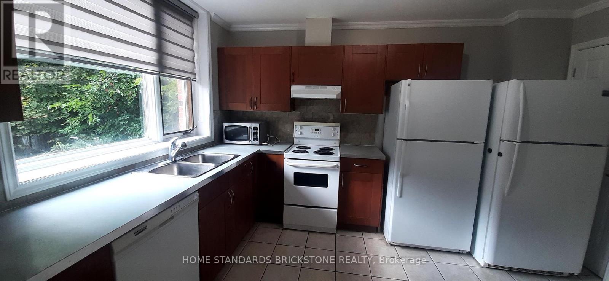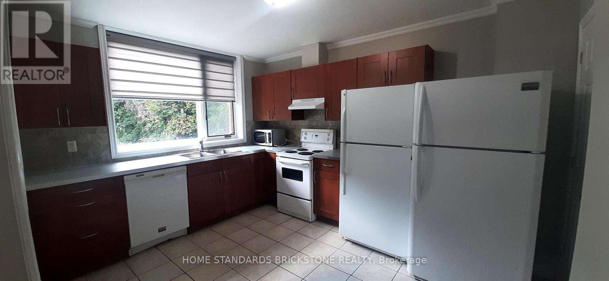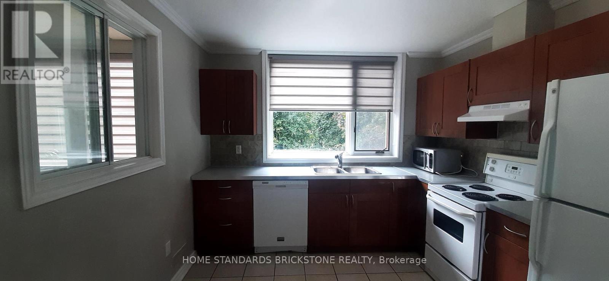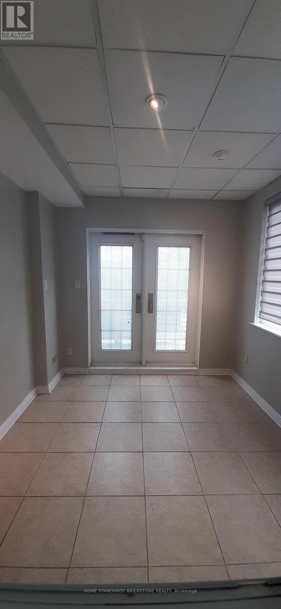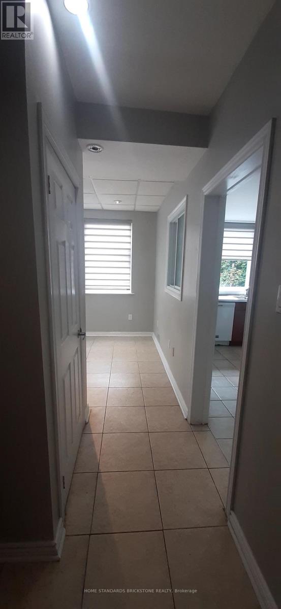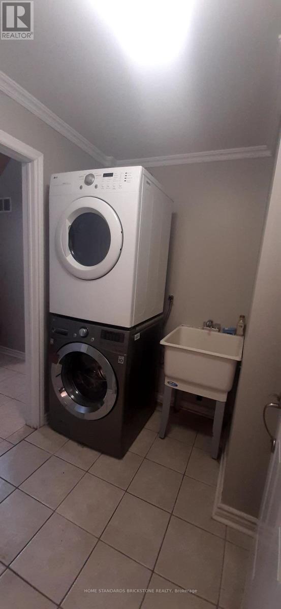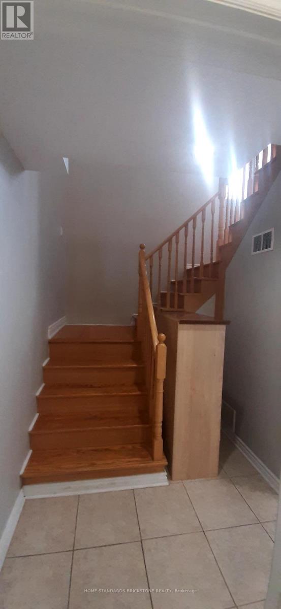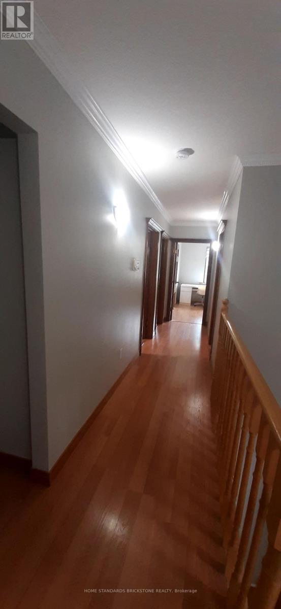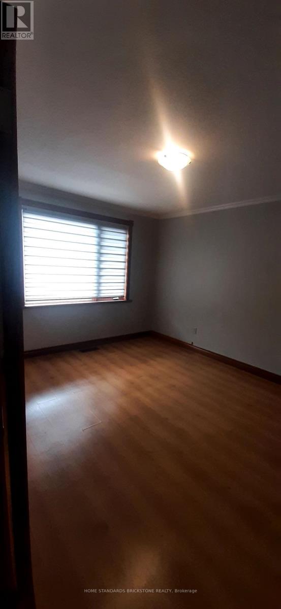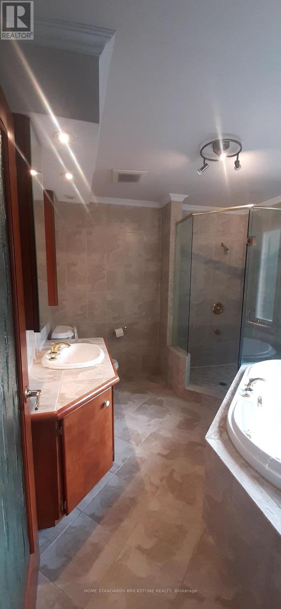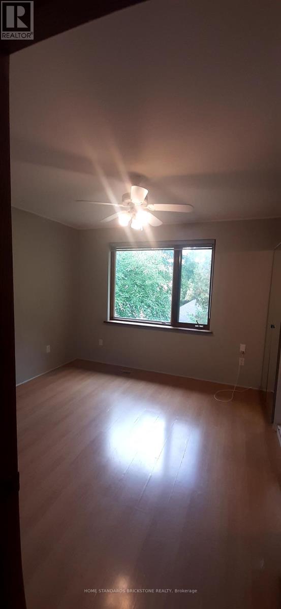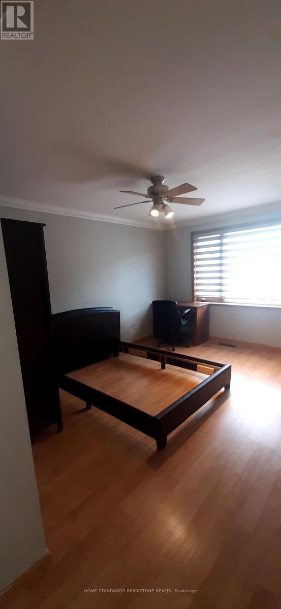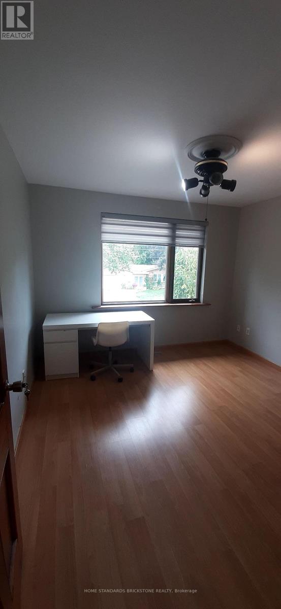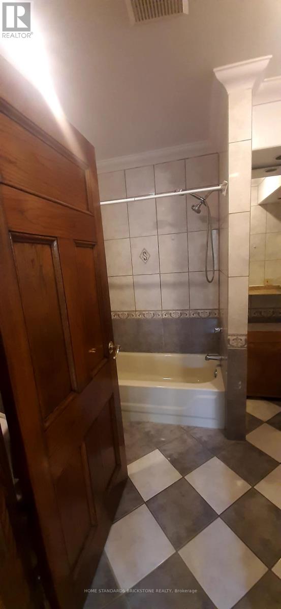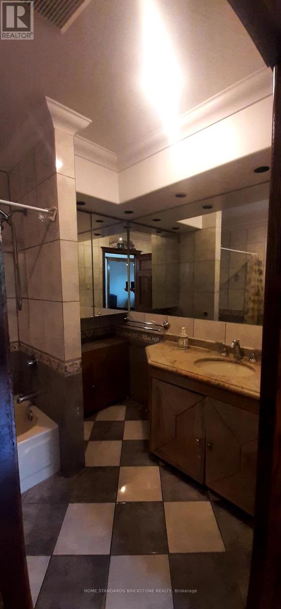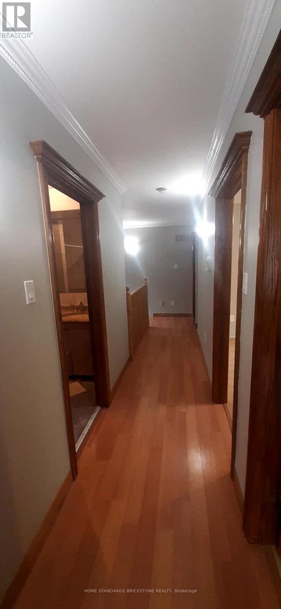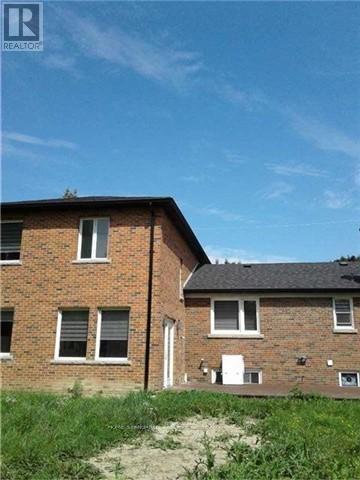Unit B - 5 Finchurst Drive Toronto, Ontario M2R 1K8
$3,200 Monthly
Unique Design, This 4 Bedroom, 2 Full Bath Room Extension unit Has A Total Feel Of Semi Detached. Separate Entrance, Separate Thermostat, Own Furnace. Hwt And A/C. Private Backyard. No Basement. Main Level Has A Large Eat In Kitchen connecting to Sunroom(Living Room) walkout to the Back Yard . 4 Large Bedrooms On Upper Level. Any Of These Bedroom Can Be Used As Living/Family Room. Very Spacious And Bright Rooms. Use of Single Car garage and 2 driveway parking. Gas And Water Is Included In Rent. Electricity Shared With Other Unit. Impeccable Location 2 Km From Finch Subway. Quite Safe Neighbourhood. (id:50886)
Property Details
| MLS® Number | C12429967 |
| Property Type | Single Family |
| Community Name | Willowdale West |
| Amenities Near By | Public Transit, Schools |
| Features | Carpet Free |
| Parking Space Total | 3 |
Building
| Bathroom Total | 2 |
| Bedrooms Above Ground | 4 |
| Bedrooms Total | 4 |
| Amenities | Separate Heating Controls |
| Appliances | Water Heater, Dishwasher, Dryer, Stove, Washer, Window Coverings, Two Refrigerators |
| Construction Style Attachment | Detached |
| Construction Style Split Level | Sidesplit |
| Cooling Type | Central Air Conditioning |
| Exterior Finish | Brick |
| Flooring Type | Tile, Laminate |
| Foundation Type | Concrete |
| Heating Fuel | Natural Gas |
| Heating Type | Forced Air |
| Size Interior | 1,100 - 1,500 Ft2 |
| Type | House |
| Utility Water | Municipal Water |
Parking
| Attached Garage | |
| Garage |
Land
| Acreage | No |
| Land Amenities | Public Transit, Schools |
| Sewer | Sanitary Sewer |
| Size Depth | 130 Ft |
| Size Frontage | 72 Ft |
| Size Irregular | 72 X 130 Ft |
| Size Total Text | 72 X 130 Ft |
Rooms
| Level | Type | Length | Width | Dimensions |
|---|---|---|---|---|
| Main Level | Kitchen | 3.7 m | 3.1 m | 3.7 m x 3.1 m |
| Main Level | Sunroom | 3.2 m | 2.67 m | 3.2 m x 2.67 m |
| Upper Level | Primary Bedroom | 4.54 m | 3.64 m | 4.54 m x 3.64 m |
| Upper Level | Bedroom 2 | 3.35 m | 3.2 m | 3.35 m x 3.2 m |
| Upper Level | Bedroom 3 | 3.35 m | 3.35 m | 3.35 m x 3.35 m |
| Upper Level | Bedroom 4 | 4.11 m | 3.31 m | 4.11 m x 3.31 m |
Contact Us
Contact us for more information
Bong Pyo
Salesperson
180 Steeles Ave W #30 & 31
Thornhill, Ontario L4J 2L1
(905) 771-0885
(905) 771-0873

