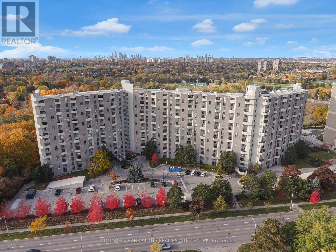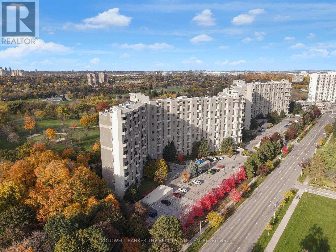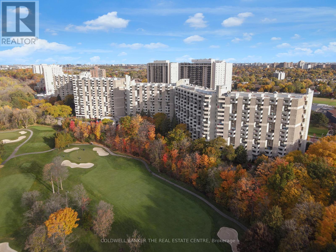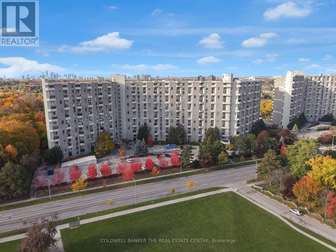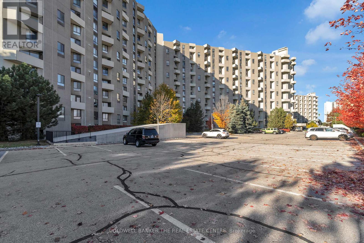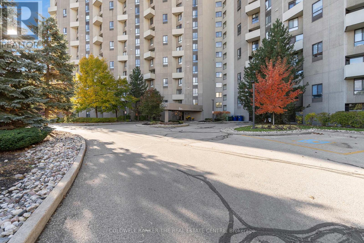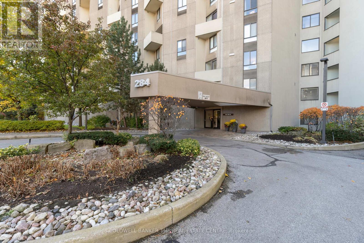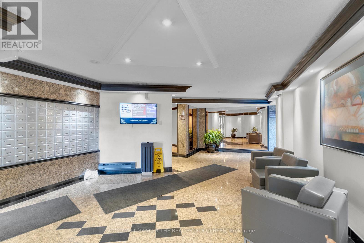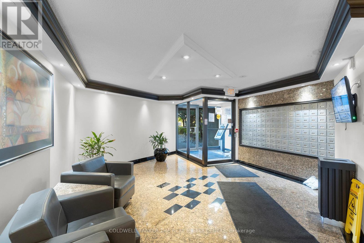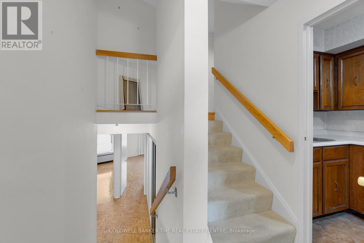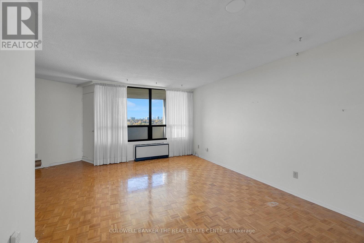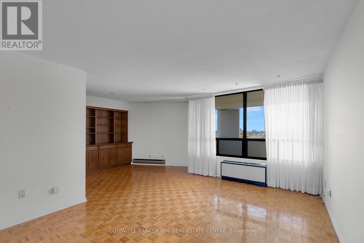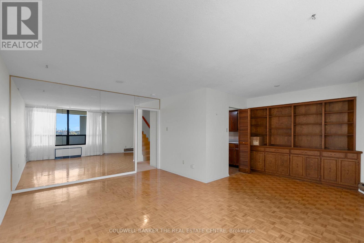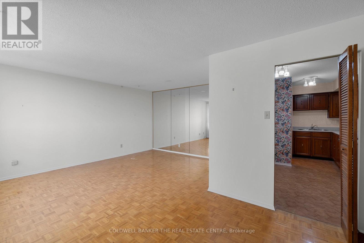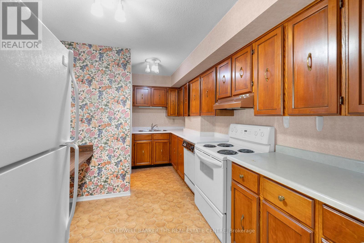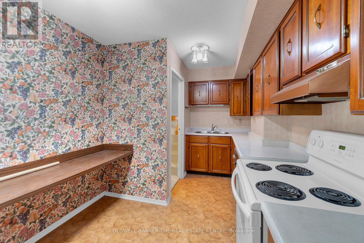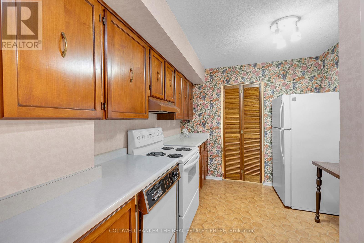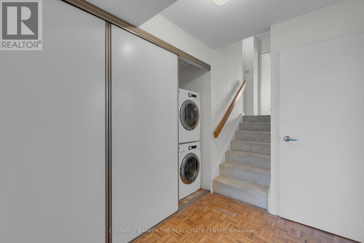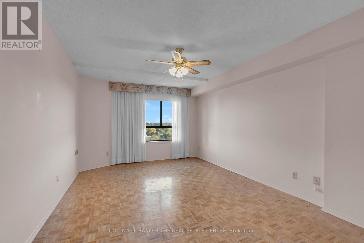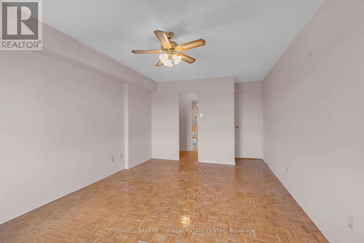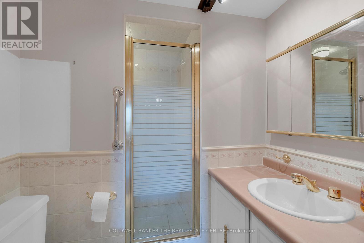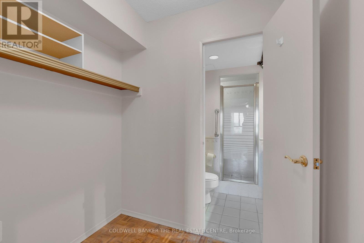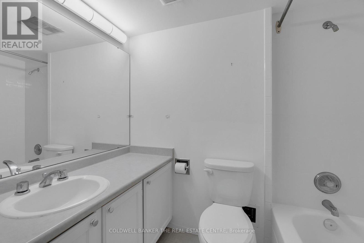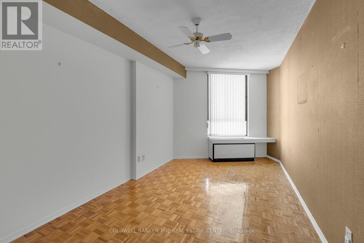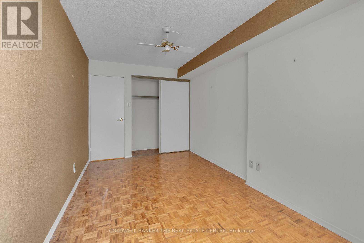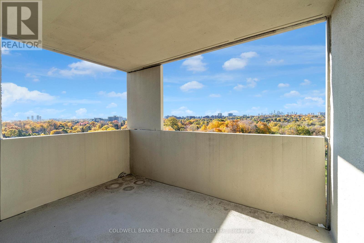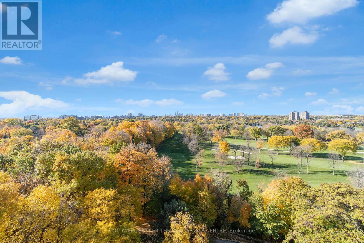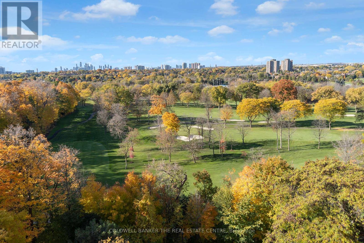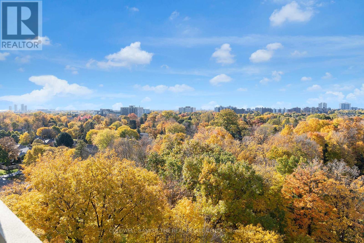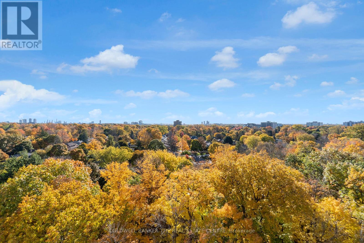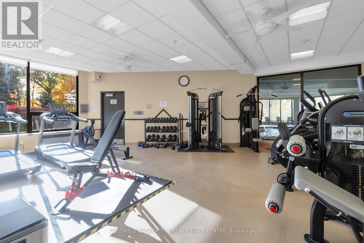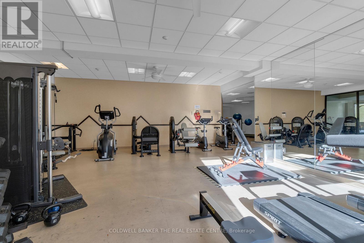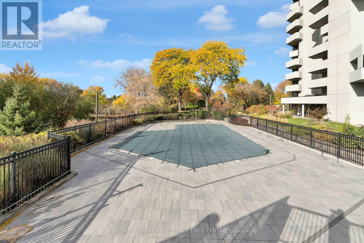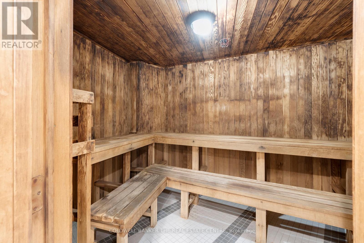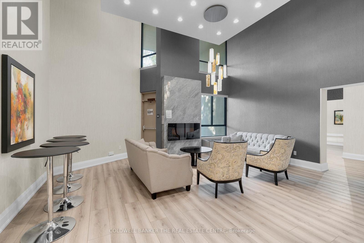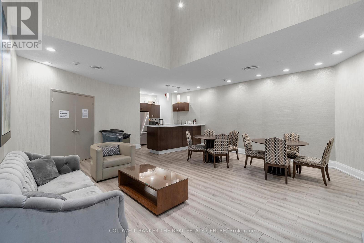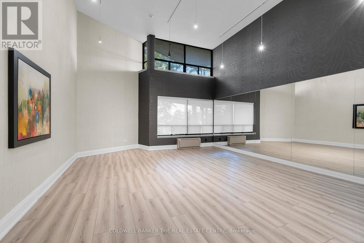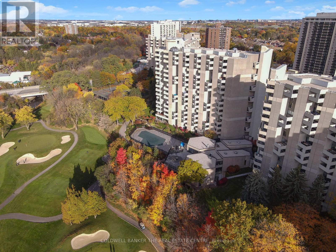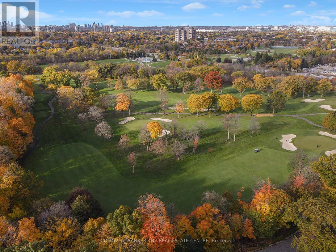Unit E3 - 284 Mill Road Toronto, Ontario M9C 4W6
2 Bedroom
2 Bathroom
1,000 - 1,199 ft2
Multi-Level
Indoor Pool, Outdoor Pool
Wall Unit
Other
$559,900Maintenance, Heat, Electricity, Insurance, Water, Parking, Cable TV
$1,182.03 Monthly
Maintenance, Heat, Electricity, Insurance, Water, Parking, Cable TV
$1,182.03 MonthlyRelax and enjoy the view from your balcony overlooking the Markland Wood Golf Course after you have taken advantage of the resort type ammenities that the Masters Condominiums offers. Walking trails, tennis courts, fitness gym, squash courts, indoor and outdoor pools. Spacious split level 2 bedroom, 2 bath unit with 3pc ensuite bath. Large storage room, insuite laundry & indoor parking on F1. Maintenance fee covers heat, hydro, water, cable TV & parking. (id:50886)
Property Details
| MLS® Number | W12480228 |
| Property Type | Single Family |
| Community Name | Markland Wood |
| Amenities Near By | Golf Nearby, Park, Public Transit, Schools |
| Community Features | Pets Allowed With Restrictions |
| Features | Balcony, In Suite Laundry |
| Parking Space Total | 1 |
| Pool Type | Indoor Pool, Outdoor Pool |
| Structure | Squash & Raquet Court |
| View Type | View |
Building
| Bathroom Total | 2 |
| Bedrooms Above Ground | 2 |
| Bedrooms Total | 2 |
| Age | 31 To 50 Years |
| Amenities | Exercise Centre, Party Room, Security/concierge |
| Appliances | Dishwasher, Dryer, Stove, Washer, Window Coverings, Refrigerator |
| Architectural Style | Multi-level |
| Basement Type | None |
| Cooling Type | Wall Unit |
| Exterior Finish | Concrete |
| Heating Type | Other |
| Size Interior | 1,000 - 1,199 Ft2 |
| Type | Apartment |
Parking
| Underground | |
| Garage |
Land
| Acreage | No |
| Land Amenities | Golf Nearby, Park, Public Transit, Schools |
Rooms
| Level | Type | Length | Width | Dimensions |
|---|---|---|---|---|
| Lower Level | Primary Bedroom | 4.88 m | 3.44 m | 4.88 m x 3.44 m |
| Lower Level | Bedroom 2 | 4.57 m | 2.65 m | 4.57 m x 2.65 m |
| Lower Level | Other | 2.58 m | 2.58 m | 2.58 m x 2.58 m |
| Lower Level | Laundry Room | Measurements not available | ||
| Main Level | Kitchen | 4.48 m | 2.13 m | 4.48 m x 2.13 m |
| Main Level | Dining Room | 3.09 m | 2.45 m | 3.09 m x 2.45 m |
| Main Level | Living Room | 5.18 m | 3.62 m | 5.18 m x 3.62 m |
| Upper Level | Foyer | 2.13 m | 1.55 m | 2.13 m x 1.55 m |
Contact Us
Contact us for more information
Dave Lee
Salesperson
Coldwell Banker The Real Estate Centre
284 Dunlop Street West, 100051
Barrie, Ontario L4N 1B9
284 Dunlop Street West, 100051
Barrie, Ontario L4N 1B9
(705) 722-8191

