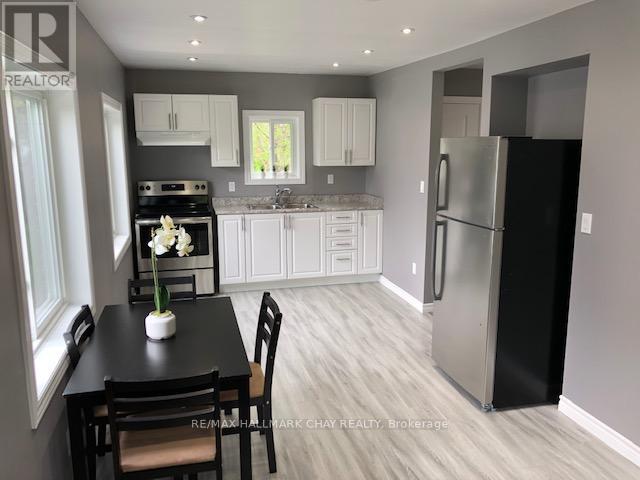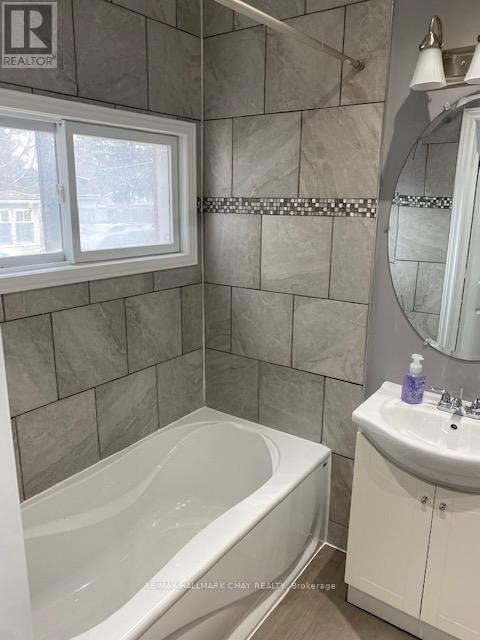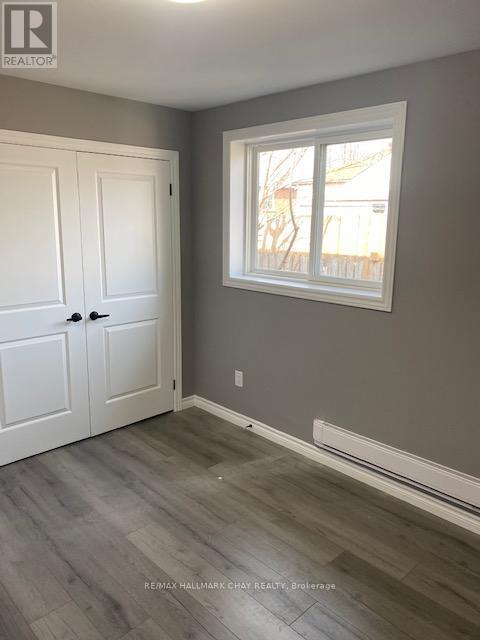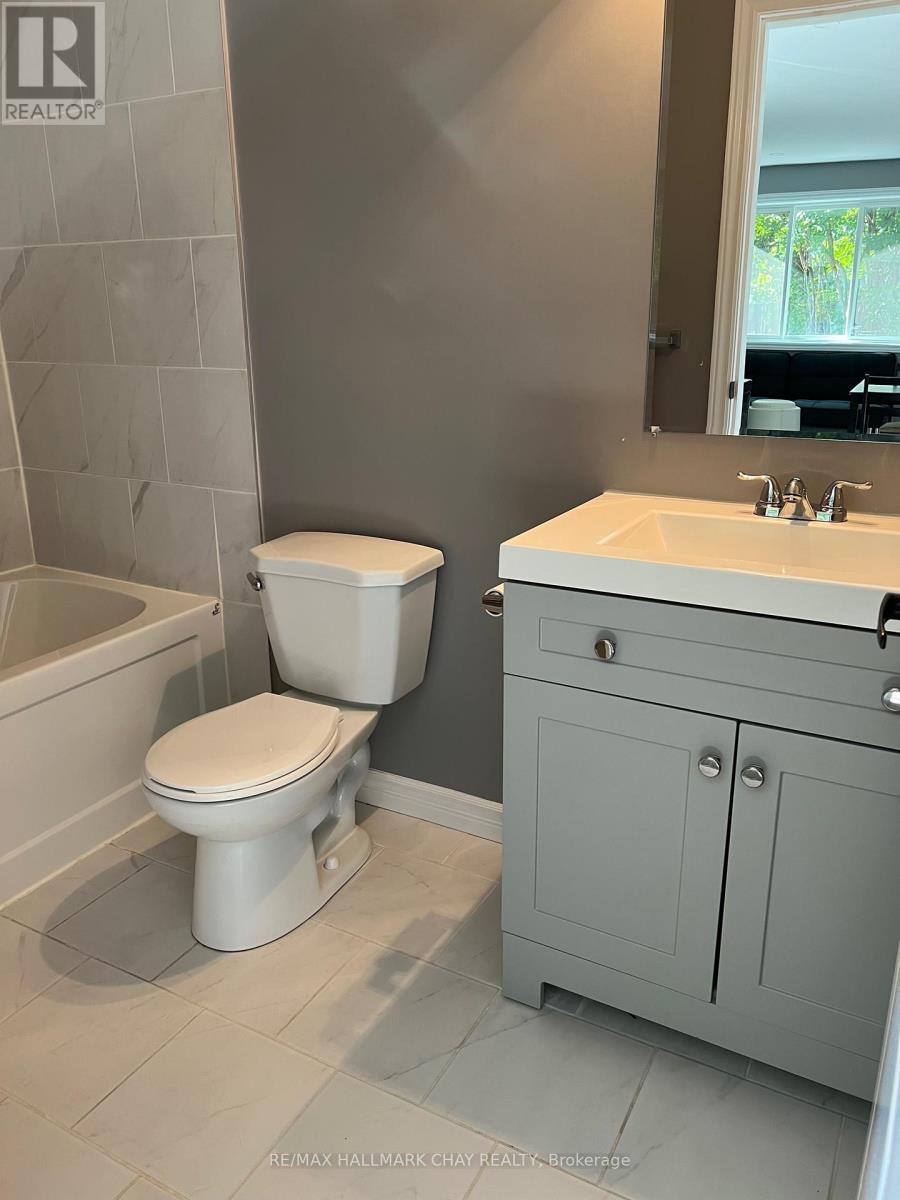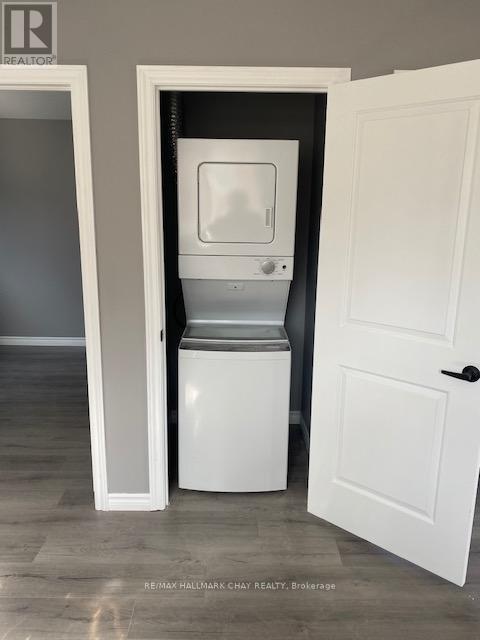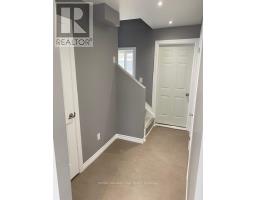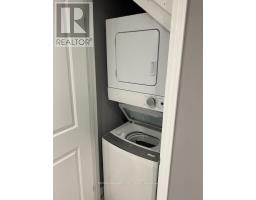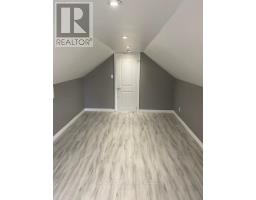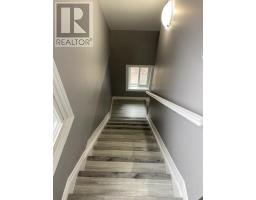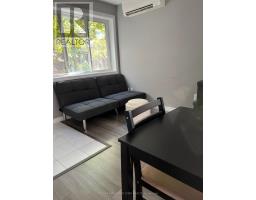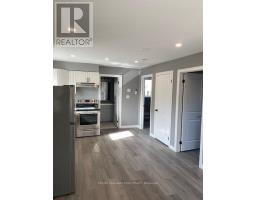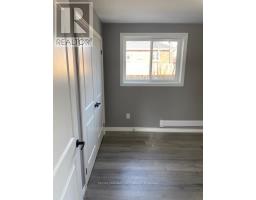Units 1 + 2 + Coach House - 12 Dufferin Street Barrie, Ontario L4N 2J7
$799,900
Investors!!! Fabulous Opportunity To Own Your Own Investment Property! This Fabulous All Brick, Legal 2 Unit Bungalow + Newly Built Coach House Unit Is Situated On A 50' x120' Lot In Barrie's Beautiful Lakeshore Community. MAIN Unit #1 - 2 bedrooms, 1 bath. LOWER Unit #2 - 1 bedroom, 1 bath. COACH house - 2 bedroom, 1 bath. Unit 1 and Unit 2 are currently tenanted. Coach House is vacant. Walking Distance To All Amenities & Family Fun At Barrie's Centennial Park &Lake Simcoe Waterfront, Close To Schools, Shopping, Public Transit, Library & Rec Centre. Easy access to key commuter routes - public transit, GO Trains, highways north and south. Many trails and parks to enjoy all year around. Property expense report available upon request - rents are inclusive. (id:50886)
Property Details
| MLS® Number | S12203720 |
| Property Type | Multi-family |
| Community Name | Sanford |
| Equipment Type | Water Heater |
| Parking Space Total | 4 |
| Rental Equipment Type | Water Heater |
Building
| Bathroom Total | 3 |
| Bedrooms Above Ground | 4 |
| Bedrooms Below Ground | 1 |
| Bedrooms Total | 5 |
| Age | 51 To 99 Years |
| Appliances | Dryer, Stove, Washer, Refrigerator |
| Basement Features | Apartment In Basement |
| Basement Type | N/a |
| Cooling Type | None |
| Exterior Finish | Brick |
| Foundation Type | Concrete |
| Heating Fuel | Natural Gas |
| Heating Type | Forced Air |
| Size Interior | 700 - 1,100 Ft2 |
| Type | Duplex |
| Utility Water | Municipal Water |
Parking
| No Garage |
Land
| Acreage | No |
| Sewer | Sanitary Sewer |
| Size Depth | 120 Ft |
| Size Frontage | 50 Ft |
| Size Irregular | 50 X 120 Ft ; 50.01 X 120.99 X 50.01 X 121.08 |
| Size Total Text | 50 X 120 Ft ; 50.01 X 120.99 X 50.01 X 121.08|under 1/2 Acre |
| Zoning Description | Rm2 |
Rooms
| Level | Type | Length | Width | Dimensions |
|---|---|---|---|---|
| Flat | Kitchen | 3.0226 m | 3.6068 m | 3.0226 m x 3.6068 m |
| Flat | Bedroom 2 | 3.175 m | 5.994 m | 3.175 m x 5.994 m |
| Lower Level | Bedroom | 2.36 m | 6.5278 m | 2.36 m x 6.5278 m |
| Lower Level | Bedroom 2 | 2.8702 m | 3.0226 m | 2.8702 m x 3.0226 m |
| Lower Level | Kitchen | 2.74 m | 3.5814 m | 2.74 m x 3.5814 m |
| Upper Level | Bedroom | 2.36 m | 6.5278 m | 2.36 m x 6.5278 m |
| Upper Level | Bedroom 2 | 3.0226 m | 3.3528 m | 3.0226 m x 3.3528 m |
| Upper Level | Kitchen | 5.8928 m | 3.1496 m | 5.8928 m x 3.1496 m |
Contact Us
Contact us for more information
Scott Woolsey
Salesperson
(705) 722-5246
218 Bayfield St, 100078 & 100431
Barrie, Ontario L4M 3B6
(705) 722-7100
(705) 722-5246
www.remaxchay.com/
Julie Woolsey
Salesperson
218 Bayfield St, 100078 & 100431
Barrie, Ontario L4M 3B6
(705) 722-7100
(705) 722-5246
www.remaxchay.com/




