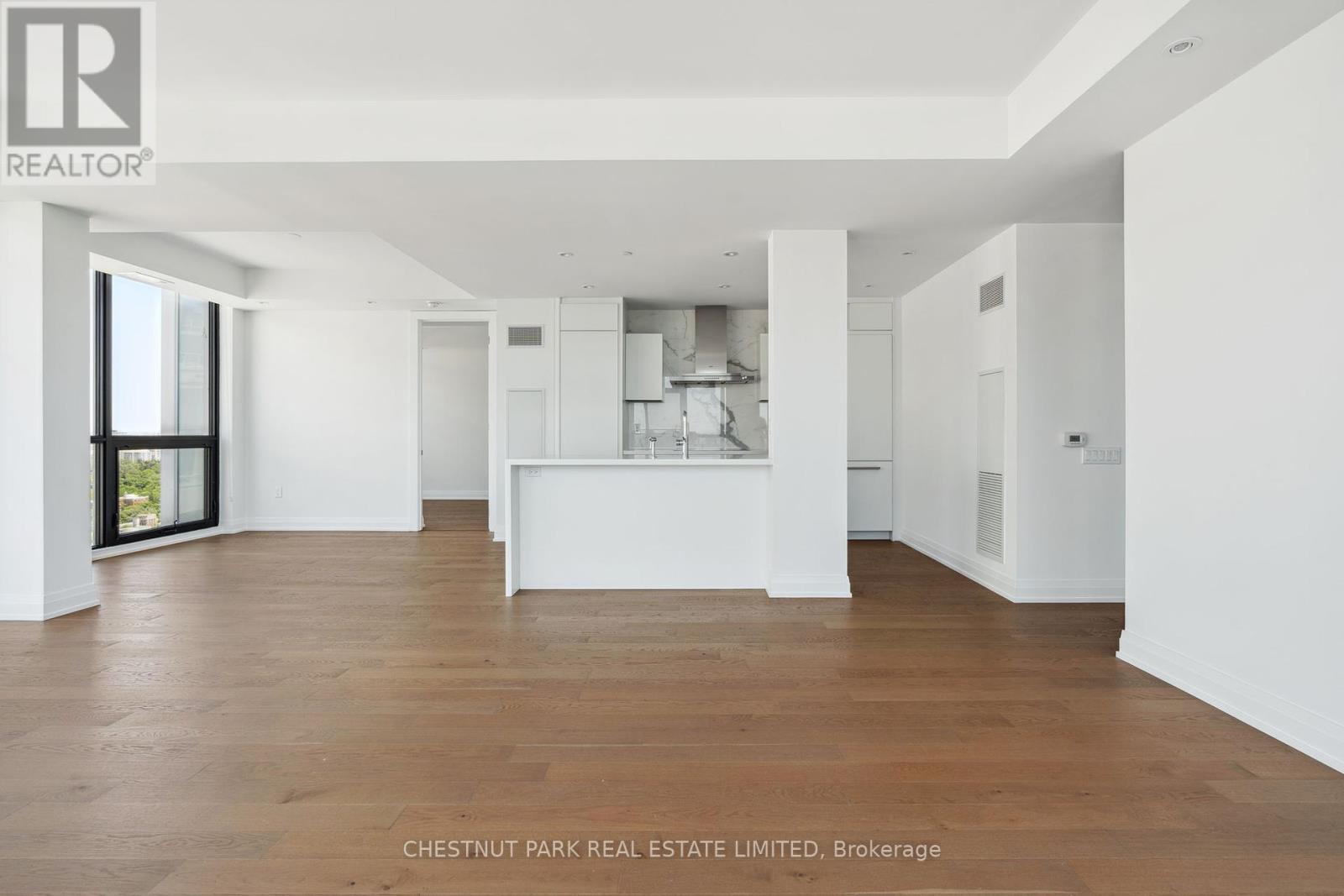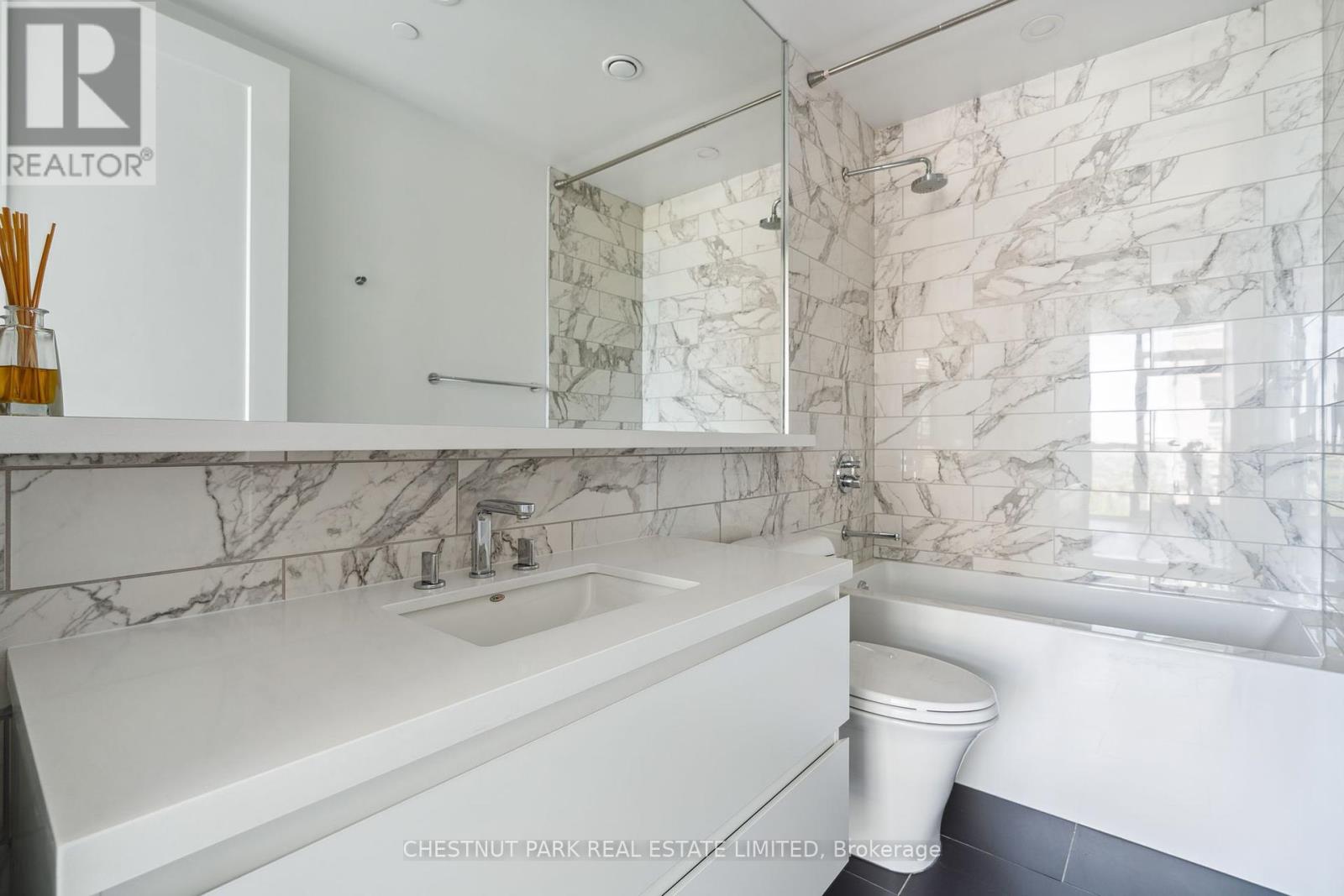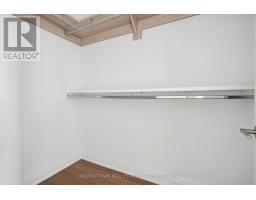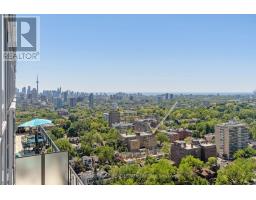Uph 03 - 101 St Clair Avenue W Toronto, Ontario M5V 0A2
$9,995 Monthly
Located in the heart of midtown, this luxurious west facing 2 +1 BR, 2.5 bathroom suite features stunning sunset views whilst overlooking some of the city's top neighbourhoods. Offering over 1600 SF of living space, this suite features an oversized great room which allows you to use the space as you see fit. Not only that, but the open concept great room is combined with the modern kitchen featuring imported Italian cabinetry, a centre island with breakfast bar seating and a waterfall quartz countertop + top of the line stainless steel appliances. Off the kitchen you have a breakfast room or space for a formal dining room, allowing you to use the great room as one extra large family room with multiple seating or play zones. Off the great room and foyer is the private den which offers french doors, allowing you to use the space as an additional TV room, office or nursery. The split bedroom layout ensures privacy for each bedroom or guest when hosting. The primary suite offers a walk-in closet with built-in closet organizers along with a 5-piece spa-like ensuite bathroom while the second bedroom also offers a walk-in closet with organizers and a 4-piece ensuite bathroom. Finishing this divine space are the high ceilings and hardwood floors throughout, along with floor to ceiling windows with blinds in each room, a powder room, mirrored double coat closet and a spacious ensuite laundry with sink. The building offers: 24-Hour Concierge, Porter Service, Business Centre, Reception Room, Private Dining Room with Catering Kitchen. Plus Underground Access To Longos and The LCBO, & Access To Over 20,000 Sq Ft Of Amenities At The Exclusive Imperial Club which has: inground pool, squash courts, theatre rooms, recording studio, golf simulator, green room, entertainment room + more! **** EXTRAS **** On Site Management and Maintenance Team ensure that all residents of \"One o One\" are well taken care of in this beautiful, affluent building. (id:50886)
Property Details
| MLS® Number | C9363740 |
| Property Type | Single Family |
| Community Name | Yonge-St. Clair |
| AmenitiesNearBy | Place Of Worship, Public Transit, Schools, Park |
| CommunityFeatures | Pet Restrictions, Community Centre |
| Features | Conservation/green Belt, Balcony |
| ParkingSpaceTotal | 1 |
| PoolType | Indoor Pool |
| Structure | Squash & Raquet Court |
| ViewType | City View |
Building
| BathroomTotal | 3 |
| BedroomsAboveGround | 2 |
| BedroomsBelowGround | 1 |
| BedroomsTotal | 3 |
| Amenities | Security/concierge, Exercise Centre, Party Room |
| Appliances | Blinds, Cooktop, Dishwasher, Dryer, Microwave, Oven, Washer |
| CoolingType | Central Air Conditioning |
| ExteriorFinish | Steel |
| FlooringType | Hardwood |
| HalfBathTotal | 1 |
| HeatingFuel | Natural Gas |
| HeatingType | Forced Air |
| SizeInterior | 1599.9864 - 1798.9853 Sqft |
| Type | Apartment |
Parking
| Underground |
Land
| Acreage | No |
| LandAmenities | Place Of Worship, Public Transit, Schools, Park |
Rooms
| Level | Type | Length | Width | Dimensions |
|---|---|---|---|---|
| Main Level | Foyer | Measurements not available | ||
| Main Level | Great Room | Measurements not available | ||
| Main Level | Dining Room | Measurements not available | ||
| Main Level | Den | Measurements not available | ||
| Main Level | Eating Area | Measurements not available | ||
| Main Level | Kitchen | Measurements not available | ||
| Main Level | Primary Bedroom | Measurements not available | ||
| Main Level | Bedroom 2 | Measurements not available |
Interested?
Contact us for more information
Deana Feldman
Broker
1300 Yonge St Ground Flr
Toronto, Ontario M4T 1X3







































































