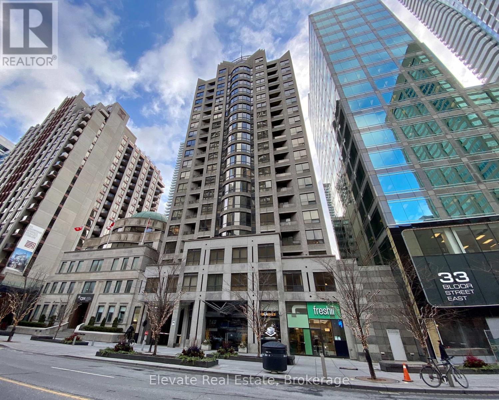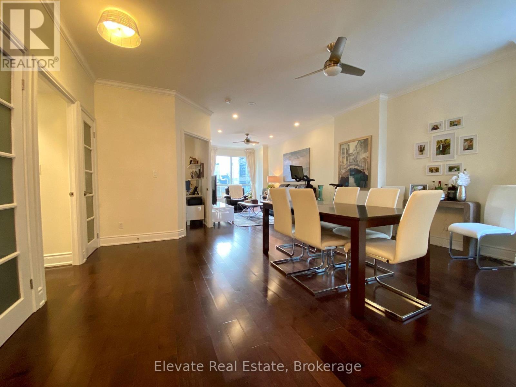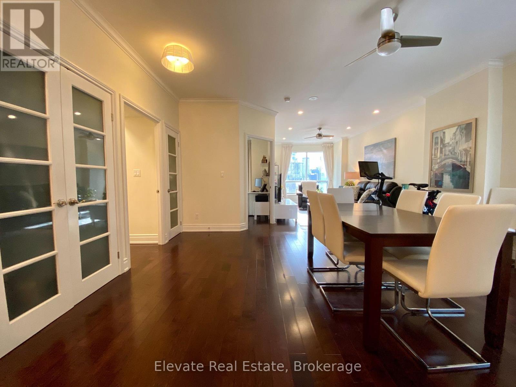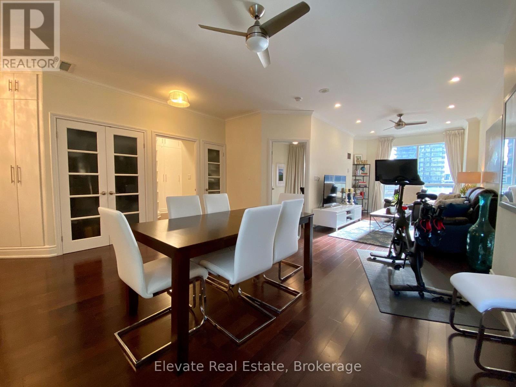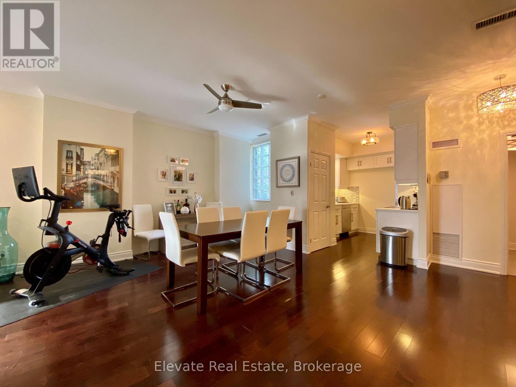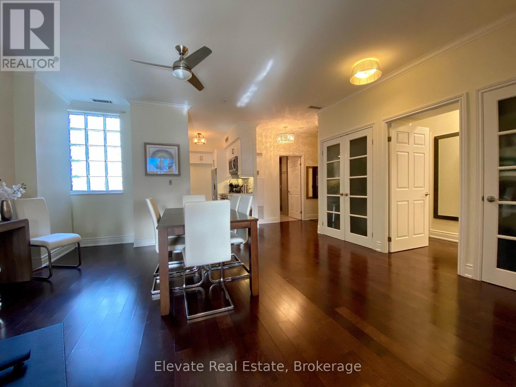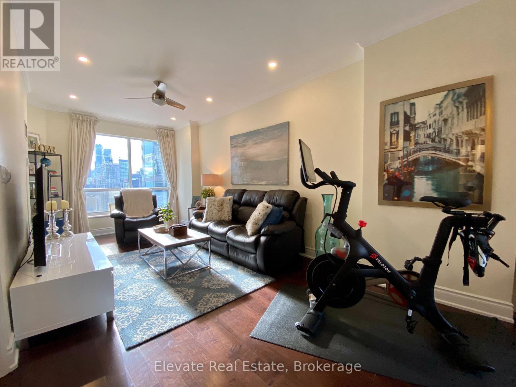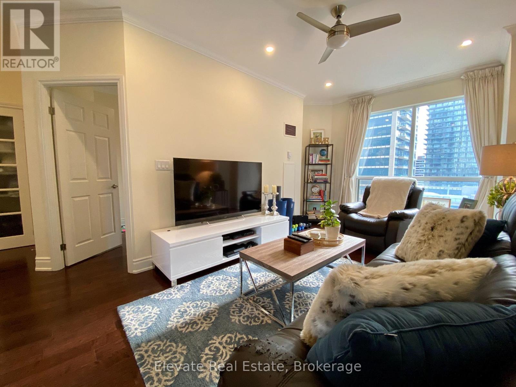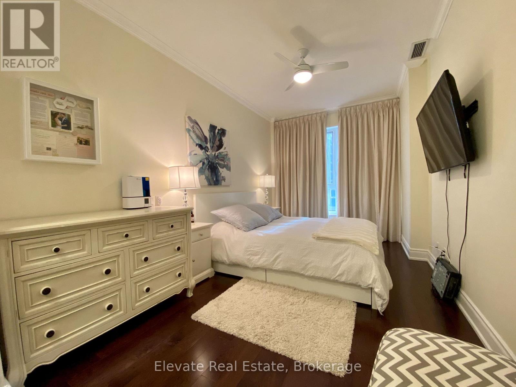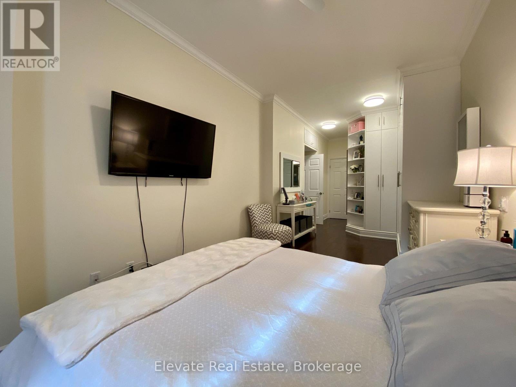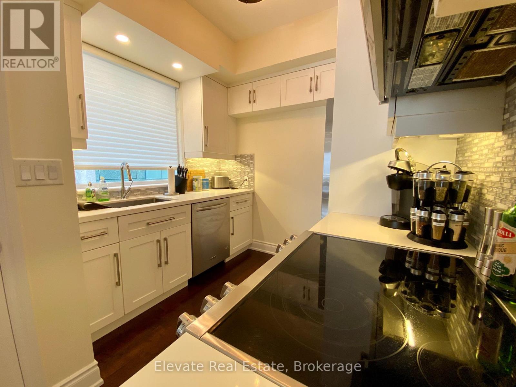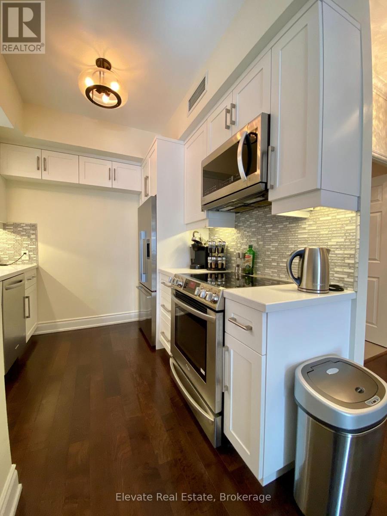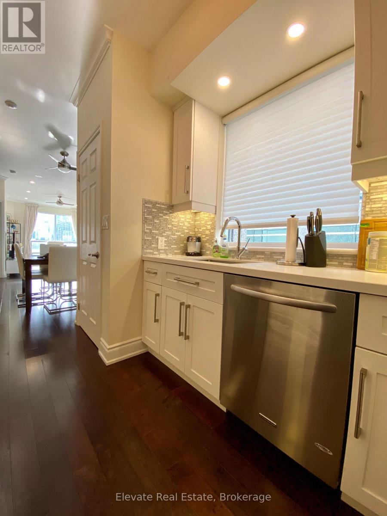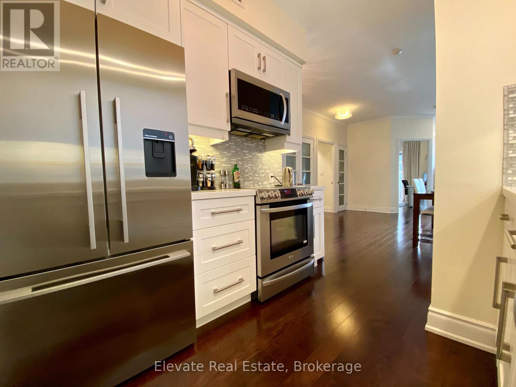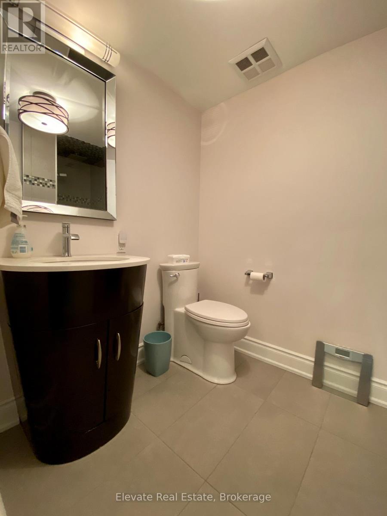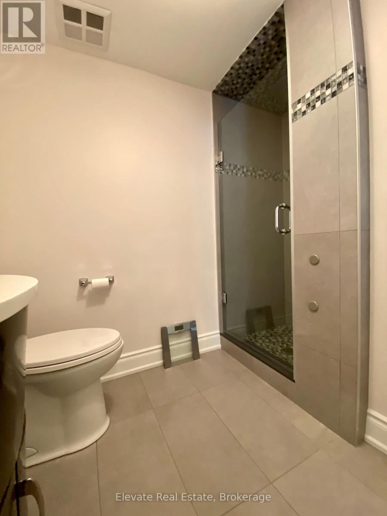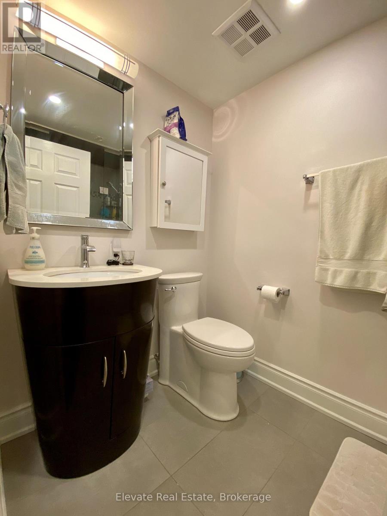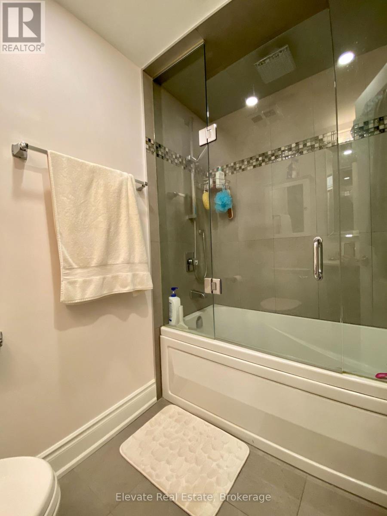Uph 1 - 55 Bloor Street E Toronto, Ontario M4W 1A9
2 Bedroom
2 Bathroom
1,000 - 1,199 ft2
Central Air Conditioning
Forced Air
$3,900 Monthly
Yonge & Bloor Stunning Executive Penthouse Suite. Enjoy This Fully Renod 2bd 2bath W/Parking Open Concept Space, High Ceilings, Crown Moulding, Pot Lights, Ceiling Fans W/Remotes, Master Bd Built- Ins, Beautiful Stainless Steel Kitchen Appl & Quartz Counters. Unobstructed South Exposure With Plenty Of Sun Light. Steps To Yorkville, TTC Subway, UofT, ROM, Restaurants, Entertainment & Luxury Shopping. (id:50886)
Property Details
| MLS® Number | C12326776 |
| Property Type | Single Family |
| Community Name | Church-Yonge Corridor |
| Amenities Near By | Park, Public Transit |
| Community Features | Pet Restrictions |
| Features | Ravine, Balcony, Carpet Free |
| Parking Space Total | 1 |
Building
| Bathroom Total | 2 |
| Bedrooms Above Ground | 2 |
| Bedrooms Total | 2 |
| Appliances | Dishwasher, Dryer, Stove, Washer, Refrigerator |
| Cooling Type | Central Air Conditioning |
| Exterior Finish | Brick |
| Heating Fuel | Natural Gas |
| Heating Type | Forced Air |
| Size Interior | 1,000 - 1,199 Ft2 |
| Type | Apartment |
Parking
| Underground | |
| Garage |
Land
| Acreage | No |
| Land Amenities | Park, Public Transit |
Rooms
| Level | Type | Length | Width | Dimensions |
|---|---|---|---|---|
| Flat | Living Room | 4.52 m | 3 m | 4.52 m x 3 m |
| Flat | Dining Room | 3.8 m | 4 m | 3.8 m x 4 m |
| Flat | Primary Bedroom | 6.3 m | 2.78 m | 6.3 m x 2.78 m |
| Flat | Bedroom 2 | 3.39 m | 2.44 m | 3.39 m x 2.44 m |
| Flat | Kitchen | 3.15 m | 2.55 m | 3.15 m x 2.55 m |
Contact Us
Contact us for more information
Shawn Blander
Salesperson
Elevate Real Estate
1804 Avenue Road
Toronto, Ontario M5M 3Z1
1804 Avenue Road
Toronto, Ontario M5M 3Z1
(416) 256-7000
www.facebook.com/EngelVolkersTorontoUptown/
twitter.com/evtorontouptown

