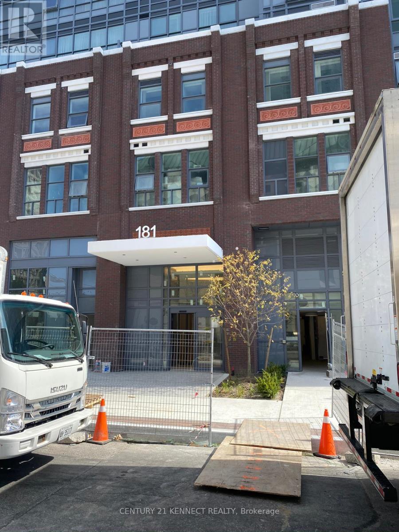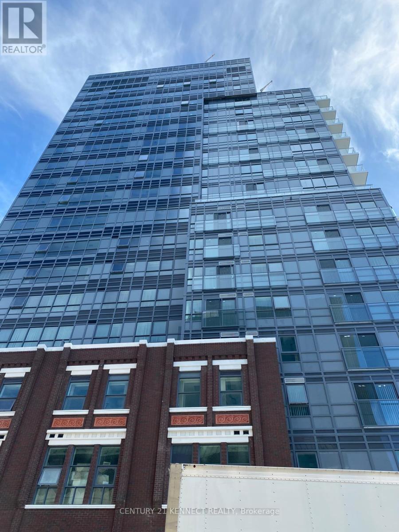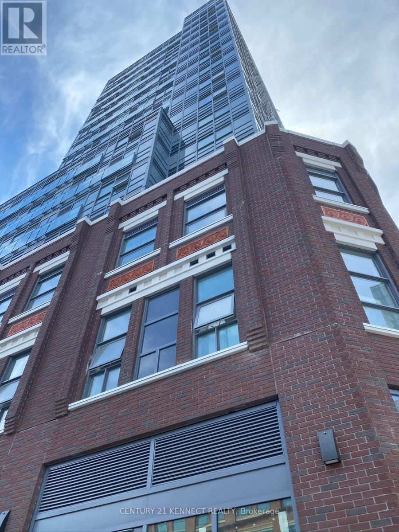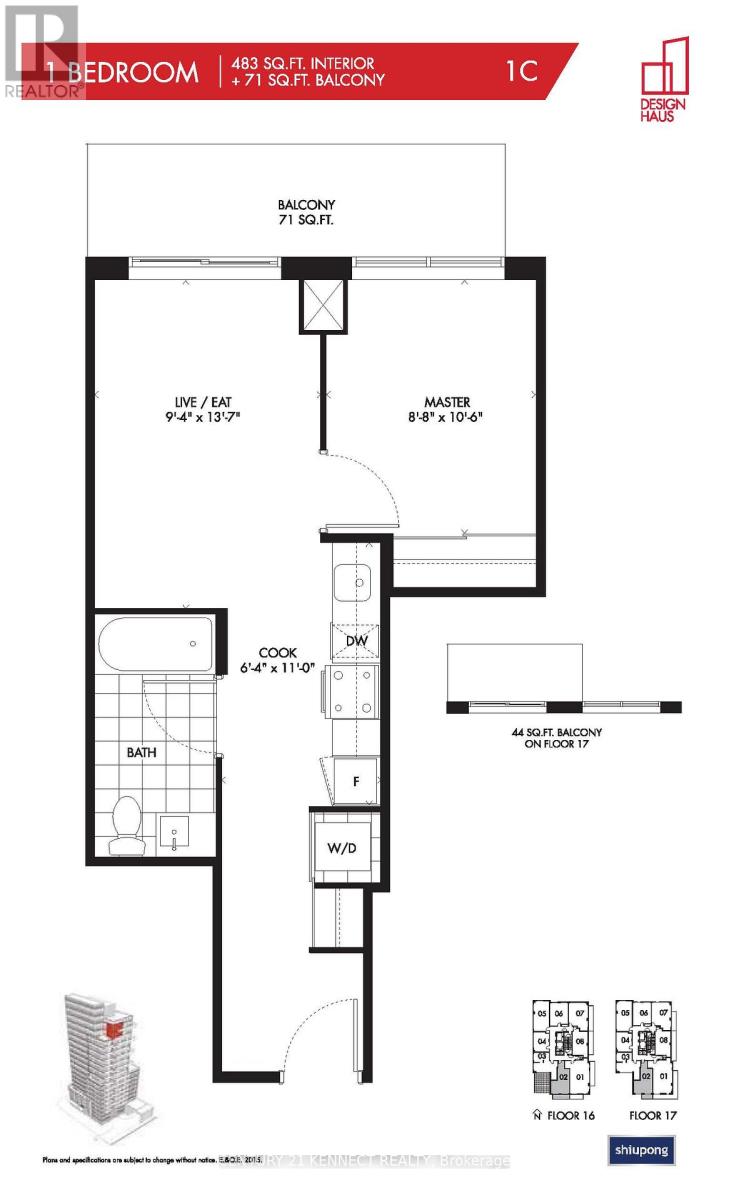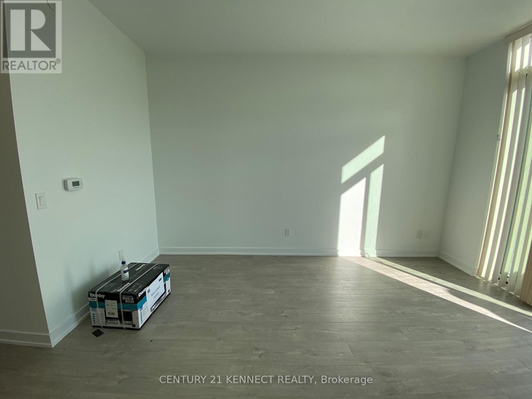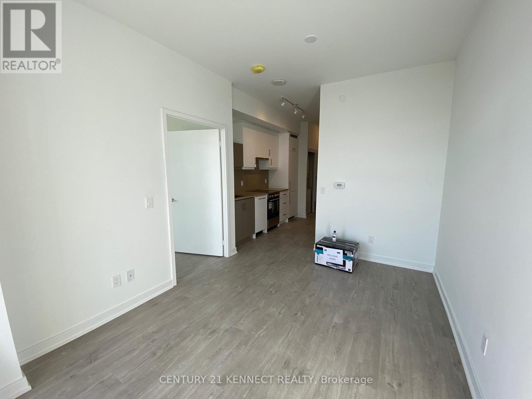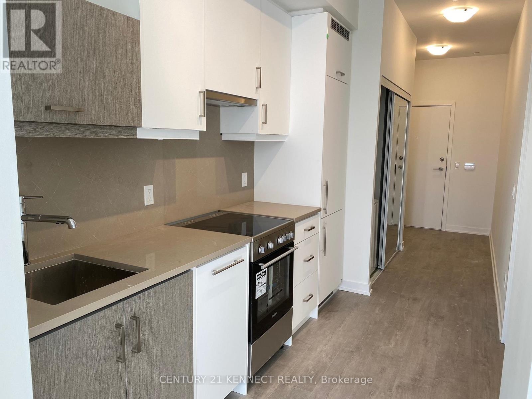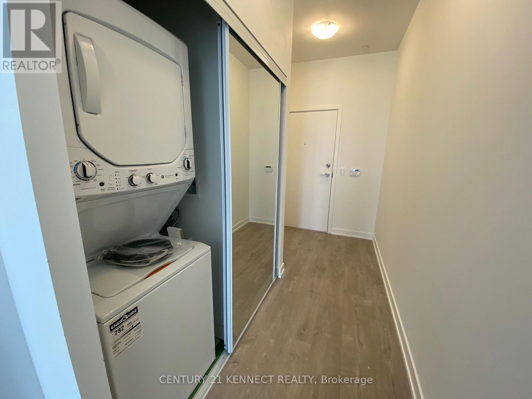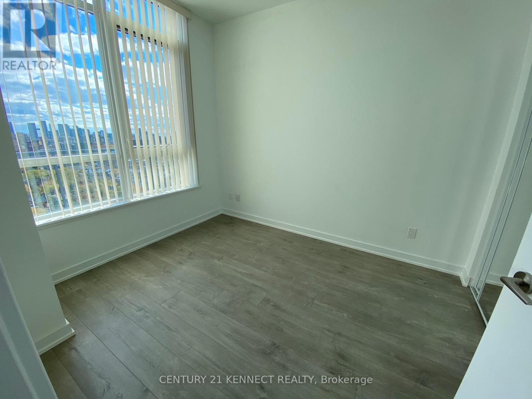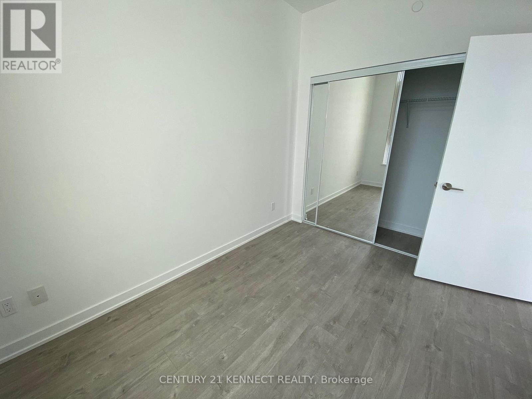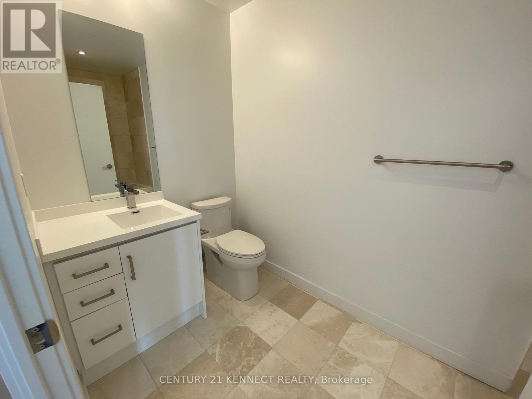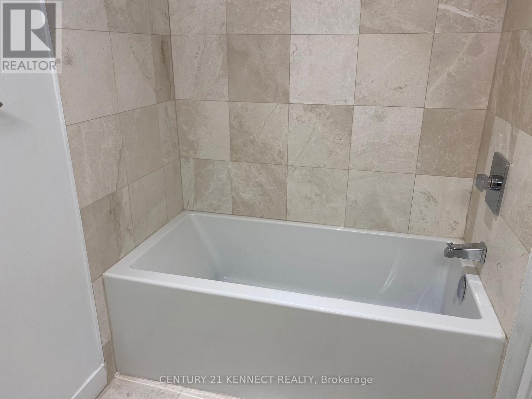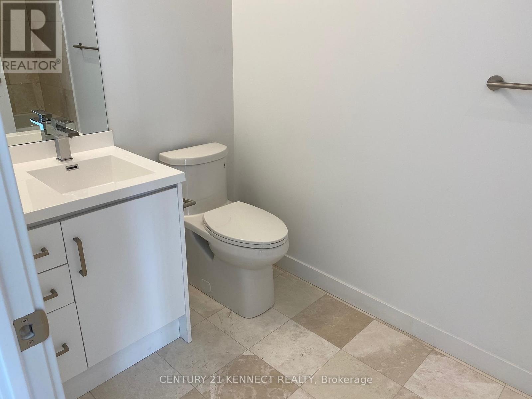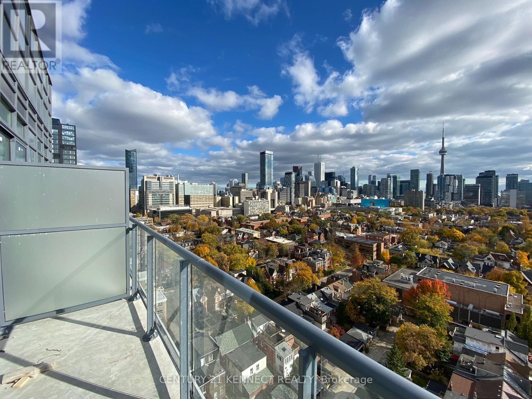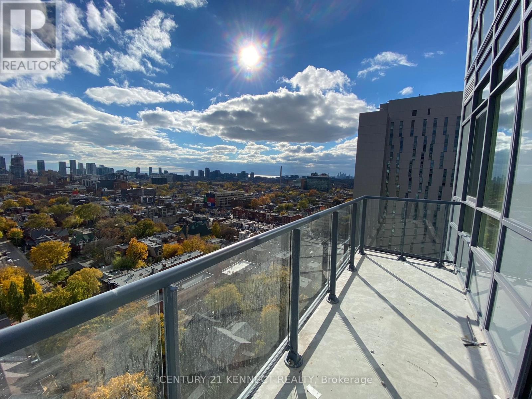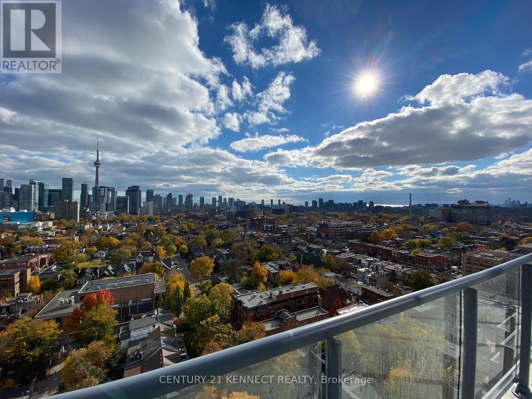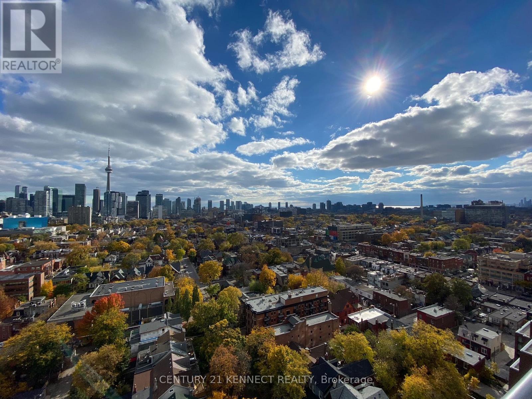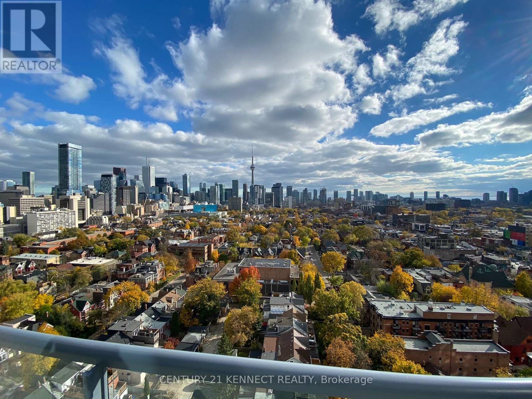Uph02 - 181 Huron Street Toronto, Ontario M5T 2B6
1 Bedroom
1 Bathroom
0 - 499 ft2
Central Air Conditioning
Forced Air
$2,400 Monthly
Design Haus Condos, Luxurious 1 Bedroom W/ South View. Modern And Spacious Layout, Laminate Flooring Throughout. Amazing Location In The Heart Of Downtown. Easy Access To Ttc And Subway.1 Minute Walk To U Of T. Steps To Restaurants, Shops And Parks. Close To Ryerson University, Ocad, Toronto Western Hospital, Kensington Market, Grocery, Chinatown And More! (id:50886)
Property Details
| MLS® Number | C12507016 |
| Property Type | Single Family |
| Community Name | Kensington-Chinatown |
| Amenities Near By | Hospital, Public Transit, Schools |
| Community Features | Pets Not Allowed |
| Features | Balcony |
| View Type | View |
Building
| Bathroom Total | 1 |
| Bedrooms Above Ground | 1 |
| Bedrooms Total | 1 |
| Age | 0 To 5 Years |
| Appliances | Blinds, Dishwasher, Dryer, Microwave, Stove, Washer, Refrigerator |
| Basement Type | None |
| Cooling Type | Central Air Conditioning |
| Exterior Finish | Concrete |
| Flooring Type | Laminate |
| Heating Fuel | Natural Gas |
| Heating Type | Forced Air |
| Size Interior | 0 - 499 Ft2 |
| Type | Apartment |
Parking
| Underground | |
| Garage |
Land
| Acreage | No |
| Land Amenities | Hospital, Public Transit, Schools |
Rooms
| Level | Type | Length | Width | Dimensions |
|---|---|---|---|---|
| Flat | Living Room | 4.14 m | 2.84 m | 4.14 m x 2.84 m |
| Flat | Dining Room | 4.14 m | 2.84 m | 4.14 m x 2.84 m |
| Flat | Kitchen | 3.35 m | 1.93 m | 3.35 m x 1.93 m |
| Flat | Primary Bedroom | 3.2 m | 2.64 m | 3.2 m x 2.64 m |
Contact Us
Contact us for more information
Ken Yeung
Broker
www.kenyeung.ca/
Century 21 Kennect Realty
7780 Woodbine Ave Unit 15
Markham, Ontario L3R 2N7
7780 Woodbine Ave Unit 15
Markham, Ontario L3R 2N7
(905) 604-6595
(905) 604-6795
HTTP://www.kennectrealty.c21.ca

