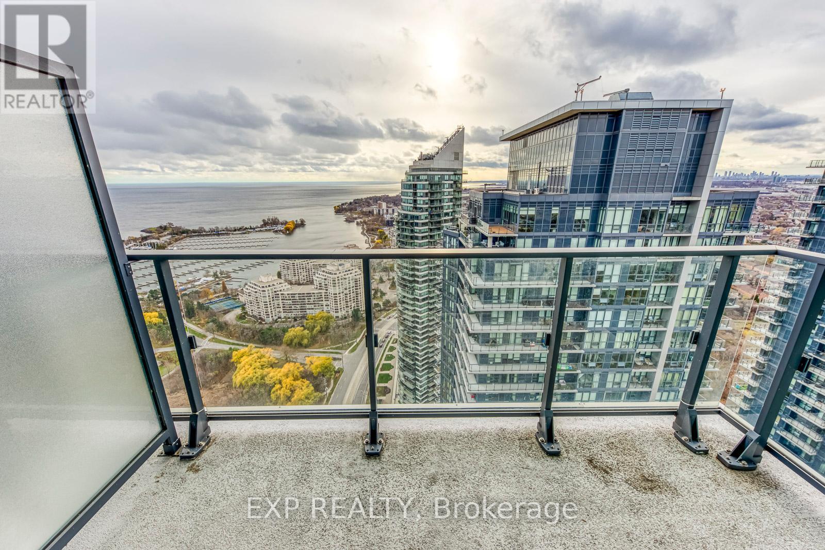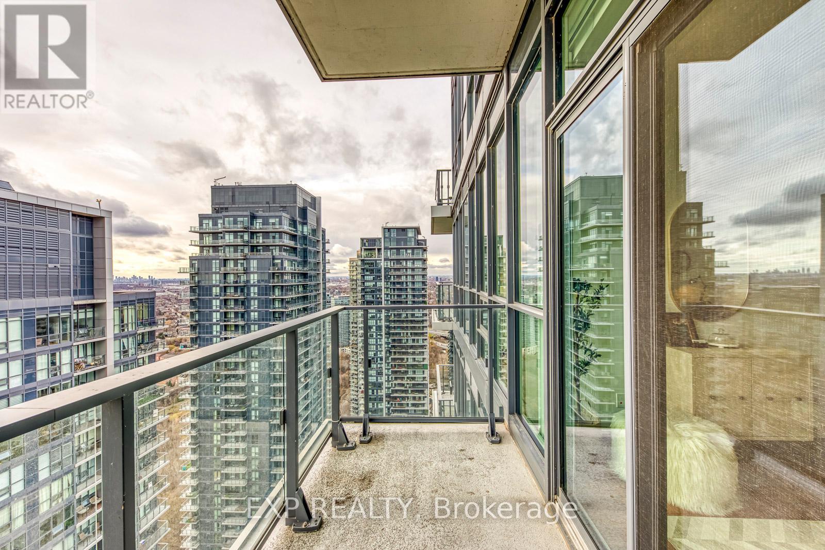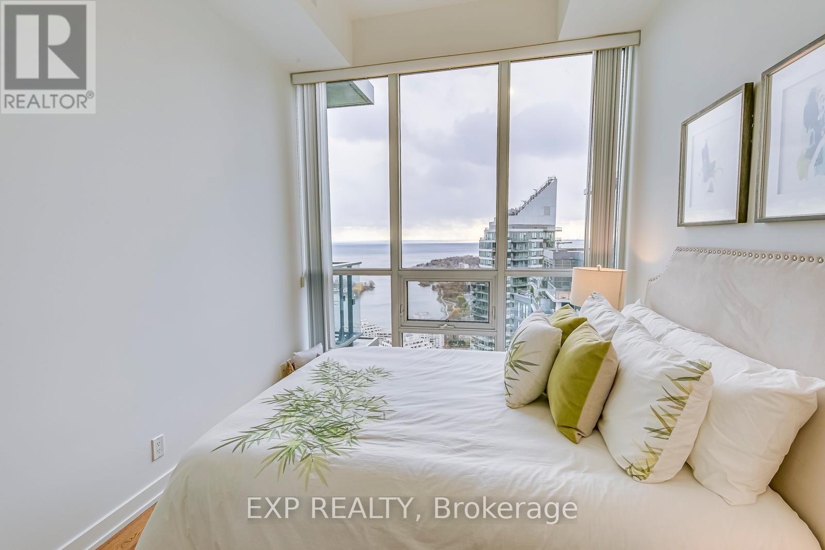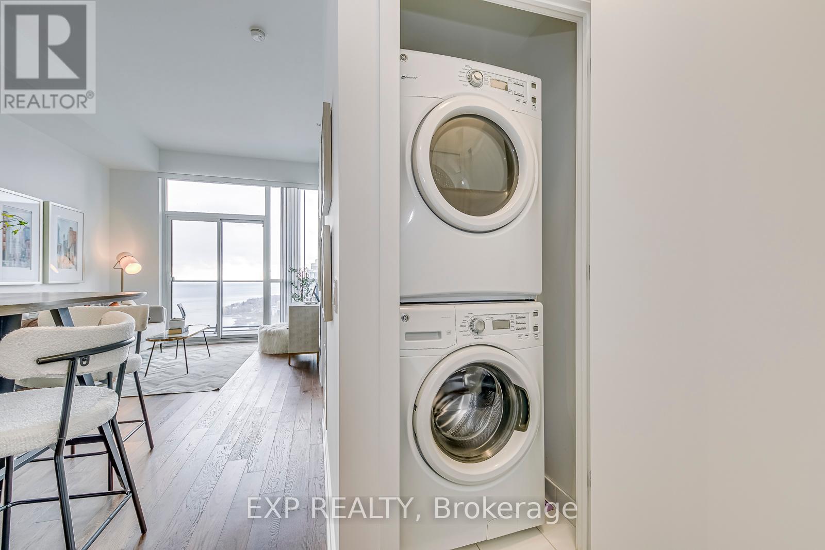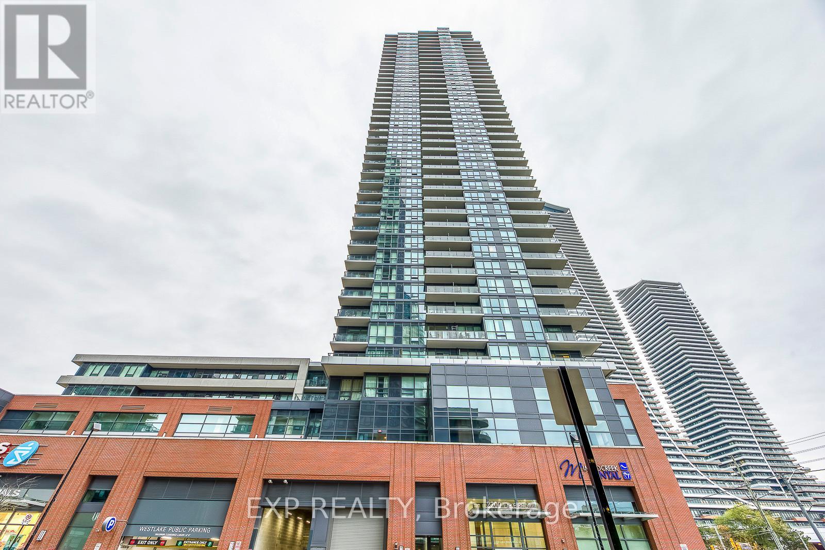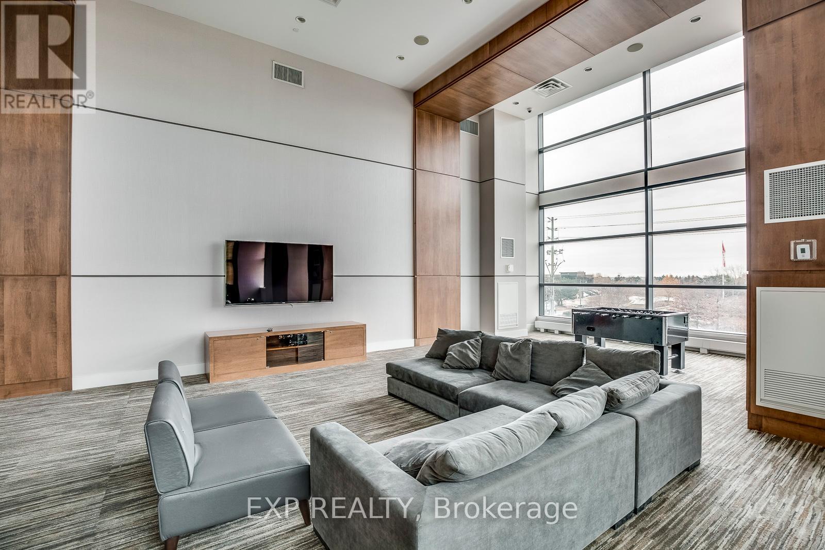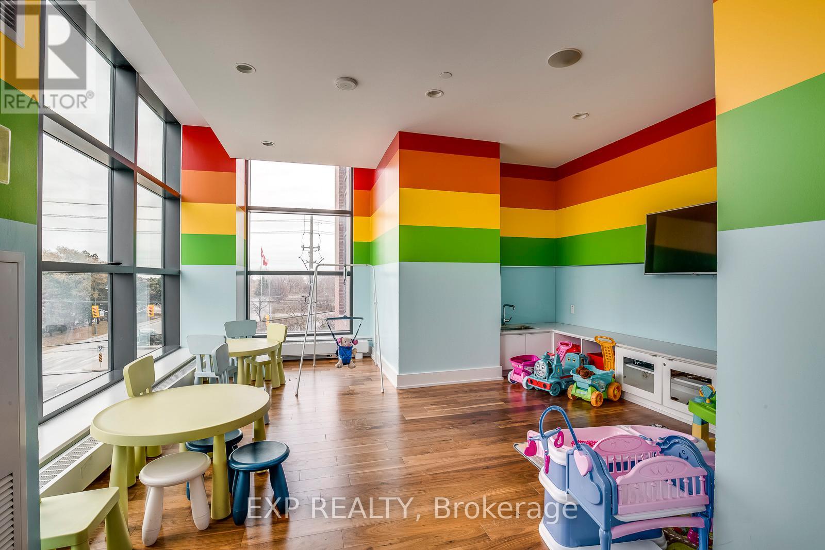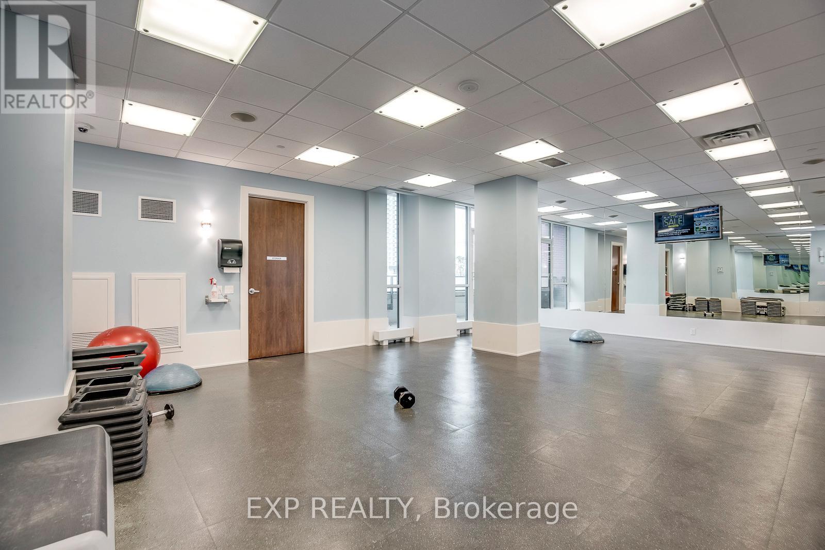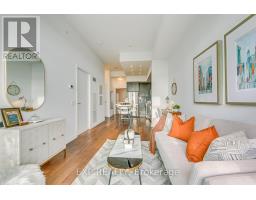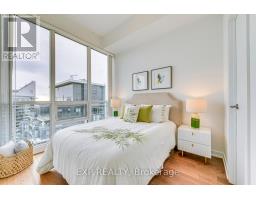Uph03 - 2200 Lake Shore Boulevard W Toronto, Ontario M8V 1A4
$615,000Maintenance, Heat, Water, Common Area Maintenance, Insurance, Parking
$532.70 Monthly
Maintenance, Heat, Water, Common Area Maintenance, Insurance, Parking
$532.70 MonthlyRarely offered UPPER PENTHOUSE with breathtaking southwest VIEWS OF LAKE ONTARIO and the Marina from the picture perfect 1 bed and 1 bath unit in the highly sought after Westlake condos. This condo offers luxury and tranquility, boasting 10.3 foot soaring ceilings and is spacious with a great layout that allows for some office space. Unparalleled 30,000 sqft amenities with 24hr concierge, fitness centre, yoga, squash courts, indoor pool, sauna, library, party room, theatre, bbq terrace and garden. Easy and ample visitors parking for your guests. Direct indoor access to Westlake amenities Metro and Shoppers - no need to go outside in the winter or rain! Across from LCBO, TD Bank and Restaurants. Minutes to downtown Toronto, TTC, GO Station, Gardiner, QEW and 427. Large primary bedroom with floor to ceiling window and a walk-in closet. Comes with 1 parking and 1 locker. **** EXTRAS **** Amenities located on the 3rd floor (id:50886)
Open House
This property has open houses!
2:00 pm
Ends at:4:00 pm
2:00 pm
Ends at:4:00 pm
Property Details
| MLS® Number | W11822042 |
| Property Type | Single Family |
| Community Name | Mimico |
| CommunityFeatures | Pet Restrictions |
| Features | Balcony |
| ParkingSpaceTotal | 1 |
| PoolType | Indoor Pool |
| ViewType | View Of Water, Lake View |
Building
| BathroomTotal | 1 |
| BedroomsAboveGround | 1 |
| BedroomsTotal | 1 |
| Amenities | Security/concierge, Exercise Centre, Visitor Parking, Party Room, Storage - Locker |
| CoolingType | Central Air Conditioning |
| ExteriorFinish | Concrete |
| FlooringType | Laminate |
| HeatingFuel | Natural Gas |
| HeatingType | Forced Air |
| SizeInterior | 499.9955 - 598.9955 Sqft |
| Type | Apartment |
Parking
| Underground |
Land
| Acreage | No |
Rooms
| Level | Type | Length | Width | Dimensions |
|---|---|---|---|---|
| Main Level | Living Room | 4.03 m | 3.1 m | 4.03 m x 3.1 m |
| Main Level | Kitchen | 3.47 m | 3.1 m | 3.47 m x 3.1 m |
| Main Level | Dining Room | 3.47 m | 3.1 m | 3.47 m x 3.1 m |
| Main Level | Primary Bedroom | 3.83 m | 2.74 m | 3.83 m x 2.74 m |
https://www.realtor.ca/real-estate/27699631/uph03-2200-lake-shore-boulevard-w-toronto-mimico-mimico
Interested?
Contact us for more information
Srun Leang
Salesperson







