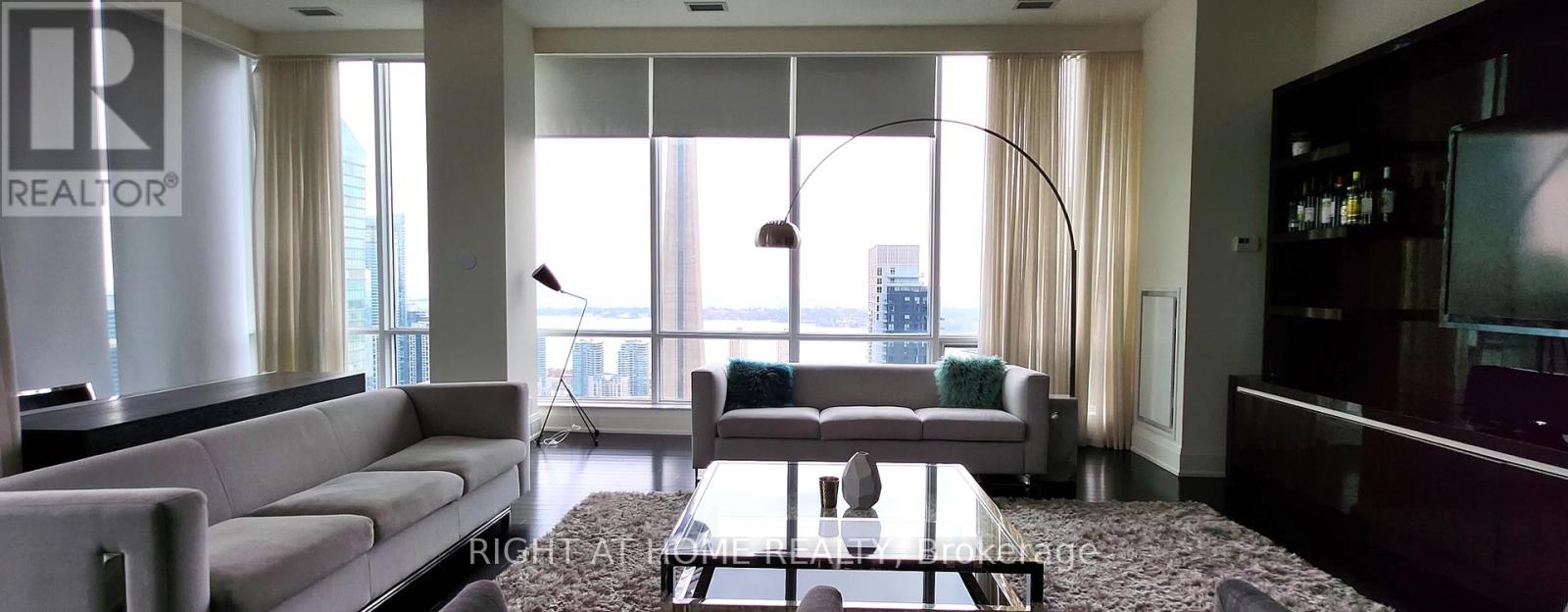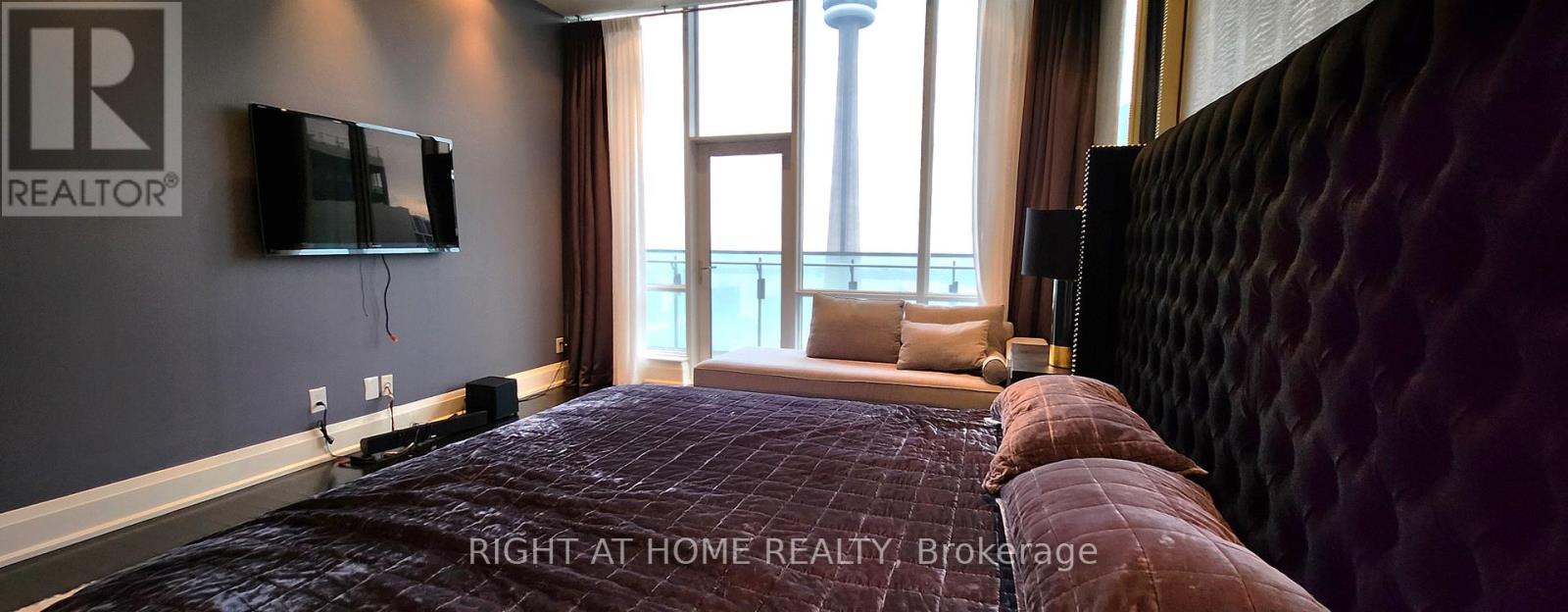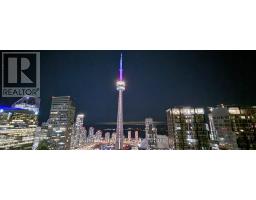Uph04 - 80 John Street Toronto, Ontario M5V 3X4
3 Bedroom
4 Bathroom
2,500 - 2,749 ft2
Indoor Pool
Central Air Conditioning
Forced Air
$12,000 Monthly
Live in the heart of the Entertaining District with spectacular view of the CN tower, Lake, Rogers Centre, and City skyline. 12 foot ceiling with ceiling to floor windows makes the living space vibrant with natural light. Two balconies to take in the fresh air and breathtaking views. Steps to shops, resturants, bars, etc. **EXTRAS** Closed off parking area and a huge locker included. (id:50886)
Property Details
| MLS® Number | C9295055 |
| Property Type | Single Family |
| Community Name | Waterfront Communities C1 |
| Amenities Near By | Public Transit, Hospital |
| Community Features | Pet Restrictions |
| Features | Balcony |
| Parking Space Total | 1 |
| Pool Type | Indoor Pool |
| View Type | Lake View, View Of Water |
Building
| Bathroom Total | 4 |
| Bedrooms Above Ground | 3 |
| Bedrooms Total | 3 |
| Age | 11 To 15 Years |
| Amenities | Security/concierge, Exercise Centre, Storage - Locker |
| Appliances | Blinds, Cooktop, Dryer, Microwave, Oven, Washer |
| Cooling Type | Central Air Conditioning |
| Exterior Finish | Concrete |
| Flooring Type | Hardwood |
| Half Bath Total | 1 |
| Heating Fuel | Natural Gas |
| Heating Type | Forced Air |
| Size Interior | 2,500 - 2,749 Ft2 |
| Type | Apartment |
Parking
| Underground |
Land
| Acreage | No |
| Land Amenities | Public Transit, Hospital |
| Surface Water | Lake/pond |
Rooms
| Level | Type | Length | Width | Dimensions |
|---|---|---|---|---|
| Flat | Living Room | 10.16 m | 6.35 m | 10.16 m x 6.35 m |
| Flat | Dining Room | 10.16 m | 6.35 m | 10.16 m x 6.35 m |
| Flat | Office | 3.91 m | 2.13 m | 3.91 m x 2.13 m |
| Flat | Kitchen | 4.98 m | 2.9 m | 4.98 m x 2.9 m |
| Flat | Eating Area | 3.06 m | 2.9 m | 3.06 m x 2.9 m |
| Flat | Primary Bedroom | 5.34 m | 4.07 m | 5.34 m x 4.07 m |
| Flat | Bedroom | 5.13 m | 3.56 m | 5.13 m x 3.56 m |
| Flat | Bedroom | 2.9 m | 2.54 m | 2.9 m x 2.54 m |
Contact Us
Contact us for more information
Philip Yung
Broker
Right At Home Realty
1396 Don Mills Rd Unit B-121
Toronto, Ontario M3B 0A7
1396 Don Mills Rd Unit B-121
Toronto, Ontario M3B 0A7
(416) 391-3232
(416) 391-0319
www.rightathomerealty.com/

































