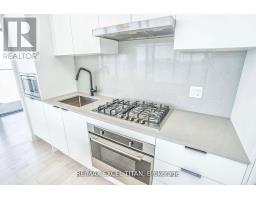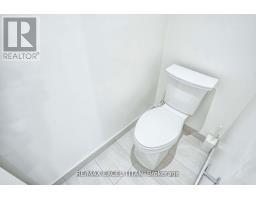Uph06 - 20 Lombard Street Toronto, Ontario M5C 0A7
$5,950 Monthly
Luxurious 1303 Sq Ft, 2-Bedroom, 2-Bathroom Penthouse Suite in the Coveted Yonge + Rich Community!This corner unit features an amazing Living area with floor-to-ceiling windows and soaring ceilings,leading to a spacious 498 sq ft wraparound balcony that offers breathtaking skyline views. Live inluxury high above the city! The huge primary bedroom includes a walk-in closet and a 5-piece masterensuite, also with floor-to-ceiling windows and access to the balcony. The Gourmet kitchen anddining area are equipped with high-end gas appliances, Quartz Countertop. The suite is fullyfinished with elegant matte black hardware and boasts 10-foot ceilings throughout. 2nd bedroom alsoincludes Built in closet and window with breat taking views. Price is $5750 for 1 Parking instead of 2 Parking. **** EXTRAS **** Amenities : Health And Leisure Studio Featuring Yoga, Pilates & Aerobics, State Of The Art Gym, Outdoor Swimming, Poolside Lounge, Steam Room, Hot Plunge, Bbq Area, Billiards. 5th floor amenities accessible as well (id:50886)
Property Details
| MLS® Number | C10327575 |
| Property Type | Single Family |
| Community Name | Church-Yonge Corridor |
| AmenitiesNearBy | Hospital, Public Transit, Place Of Worship |
| CommunityFeatures | Pet Restrictions, Community Centre |
| Features | Balcony, In Suite Laundry |
| ParkingSpaceTotal | 2 |
| PoolType | Indoor Pool |
Building
| BathroomTotal | 2 |
| BedroomsAboveGround | 2 |
| BedroomsTotal | 2 |
| Amenities | Security/concierge, Exercise Centre, Party Room, Recreation Centre |
| CoolingType | Central Air Conditioning |
| ExteriorFinish | Concrete |
| FireplacePresent | Yes |
| FlooringType | Hardwood, Porcelain Tile, Tile |
| HeatingFuel | Natural Gas |
| HeatingType | Forced Air |
| SizeInterior | 1199.9898 - 1398.9887 Sqft |
| Type | Apartment |
Parking
| Underground |
Land
| Acreage | No |
| LandAmenities | Hospital, Public Transit, Place Of Worship |
Rooms
| Level | Type | Length | Width | Dimensions |
|---|---|---|---|---|
| Main Level | Bathroom | 6.03 m | 5.5 m | 6.03 m x 5.5 m |
| Main Level | Living Room | 6.03 m | 5.5 m | 6.03 m x 5.5 m |
| Main Level | Kitchen | 6.03 m | 5.5 m | 6.03 m x 5.5 m |
| Main Level | Kitchen | 3.44 m | 4.38 m | 3.44 m x 4.38 m |
| Main Level | Bedroom 2 | 3.5 m | 3.29 m | 3.5 m x 3.29 m |
| Main Level | Bathroom | 3.48 m | 3.25 m | 3.48 m x 3.25 m |
| Main Level | Bathroom | 3.2 m | 3 m | 3.2 m x 3 m |
Interested?
Contact us for more information
Matthew Mah
Broker of Record
120 West Beaver Creek Rd #23
Richmond Hill, Ontario L4B 1L7

















































































