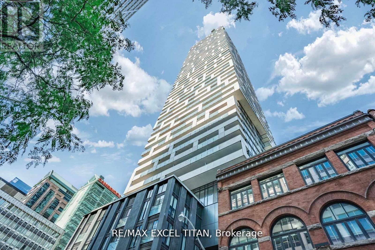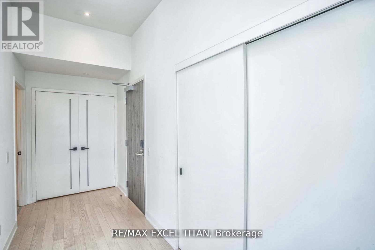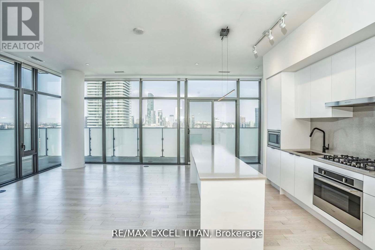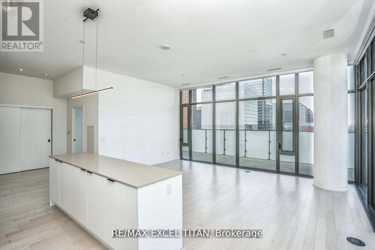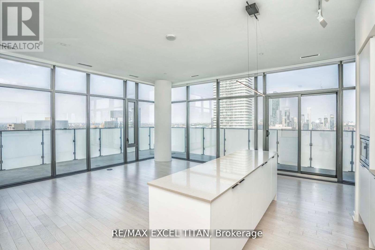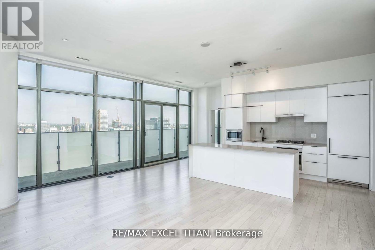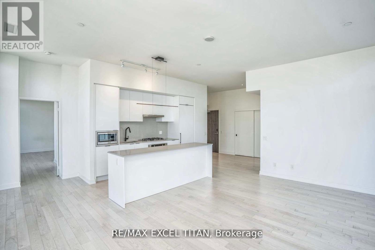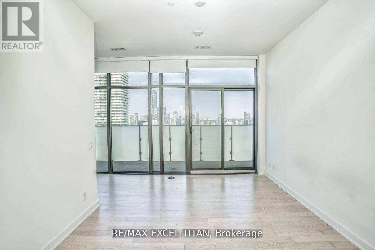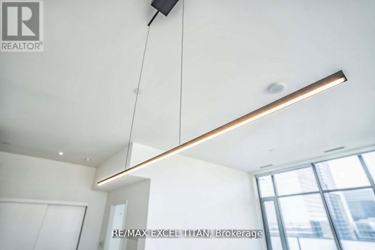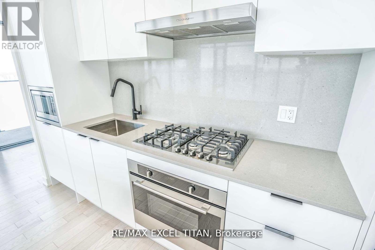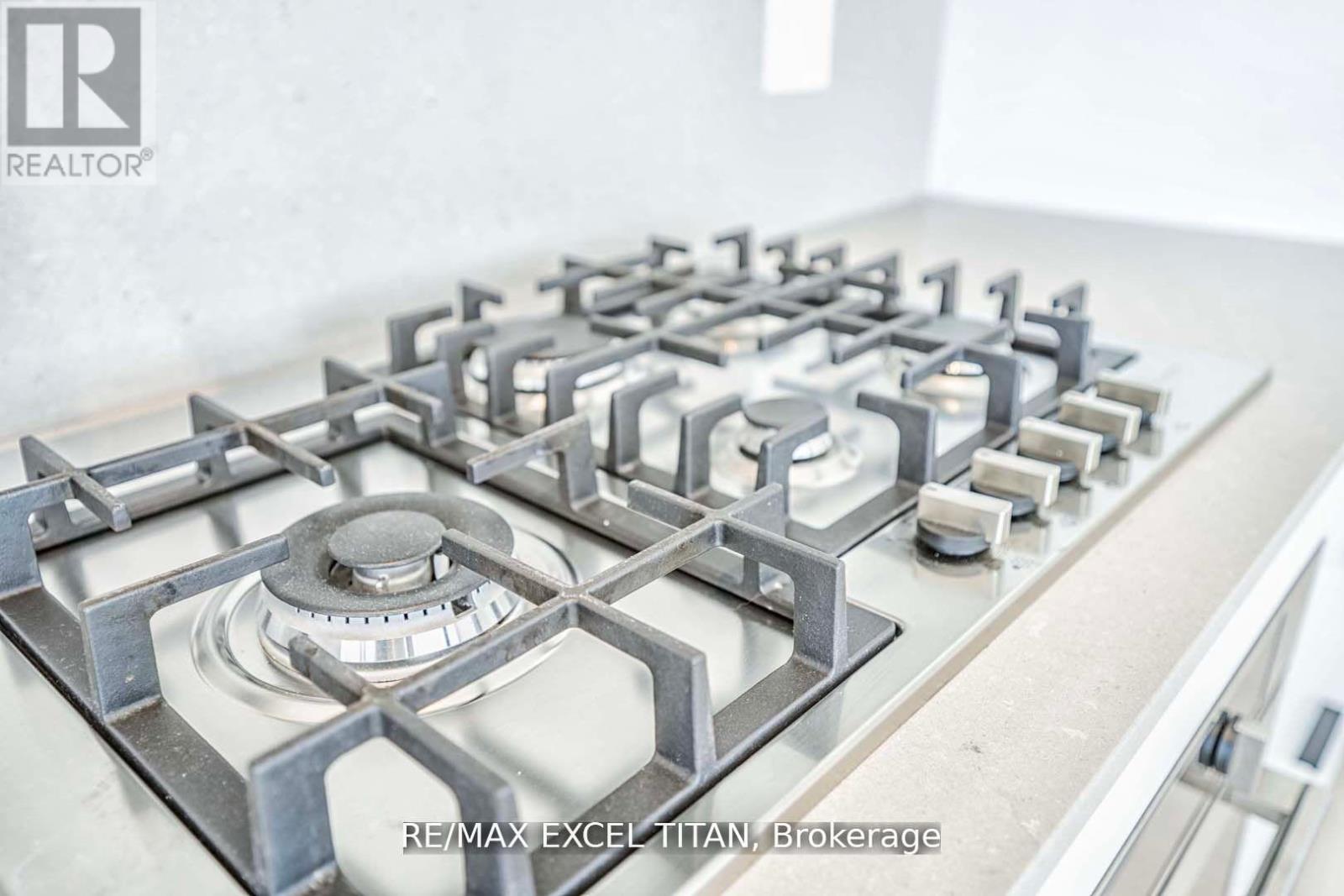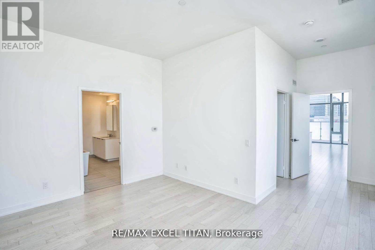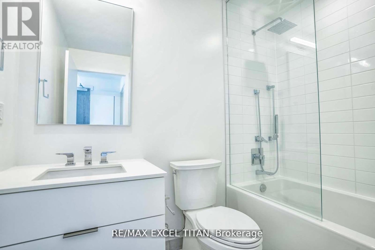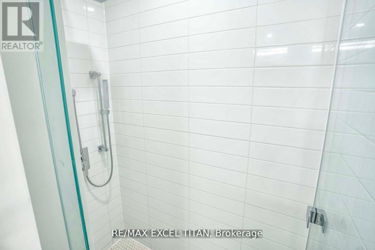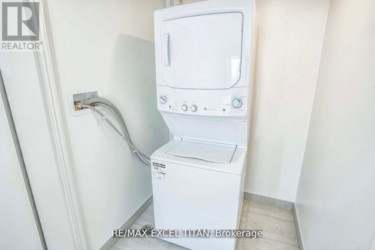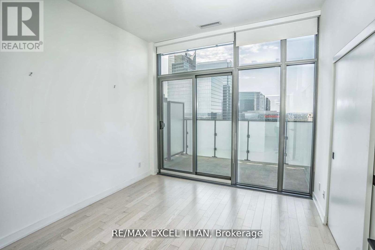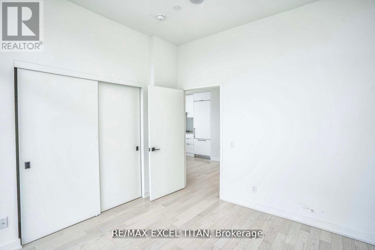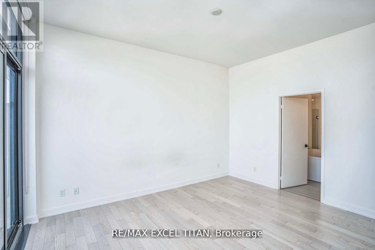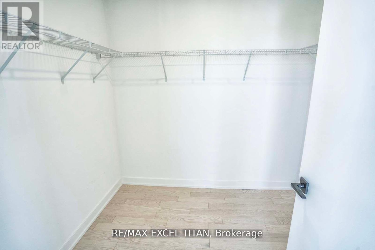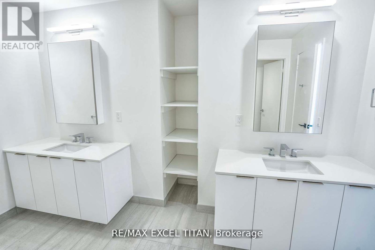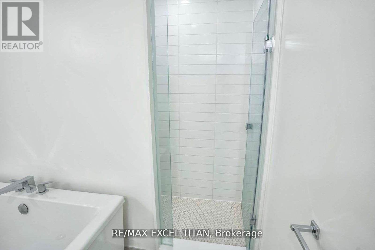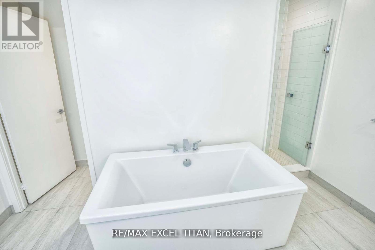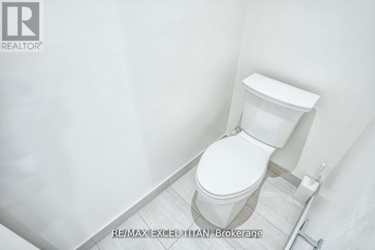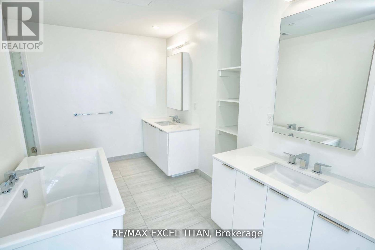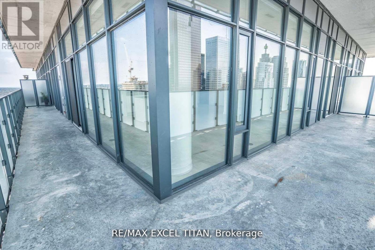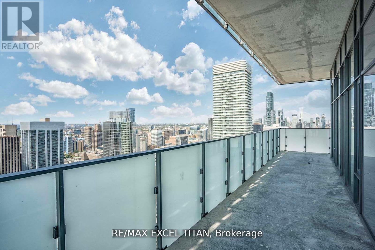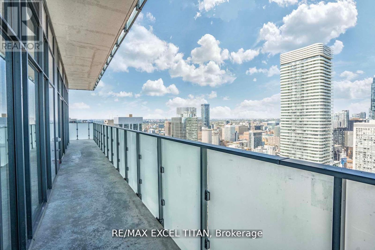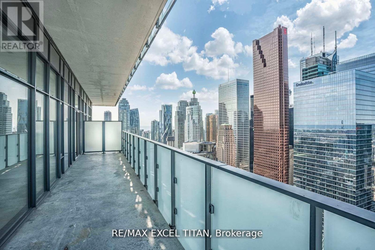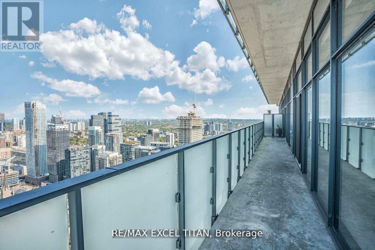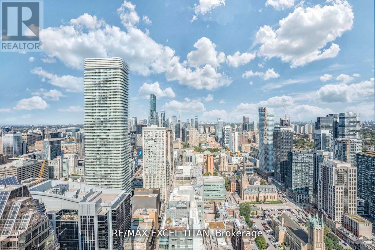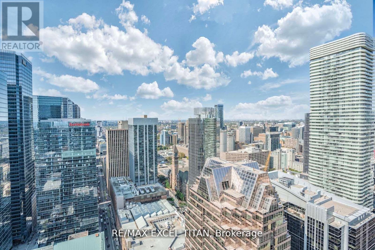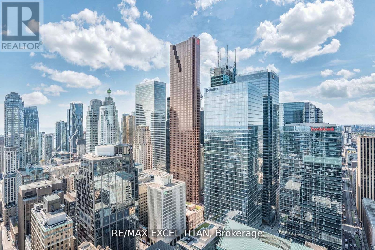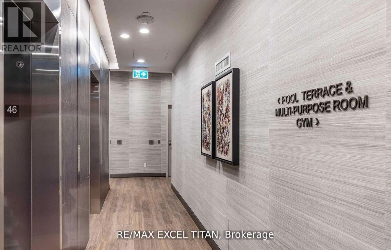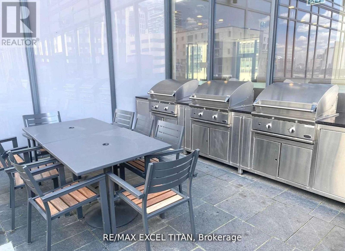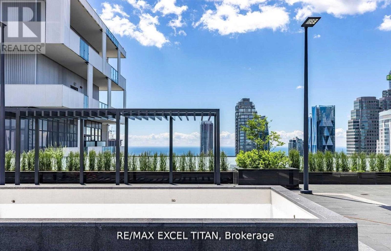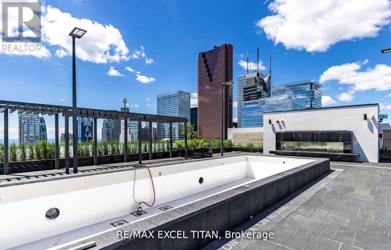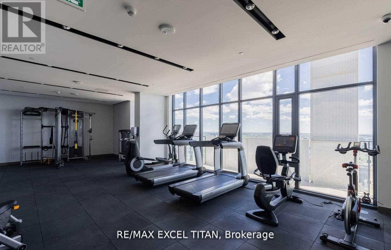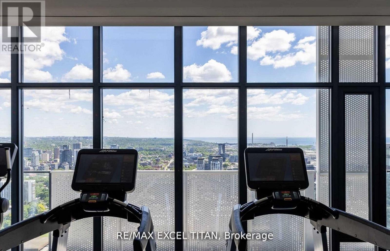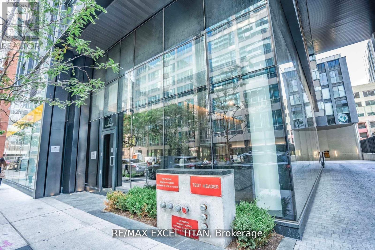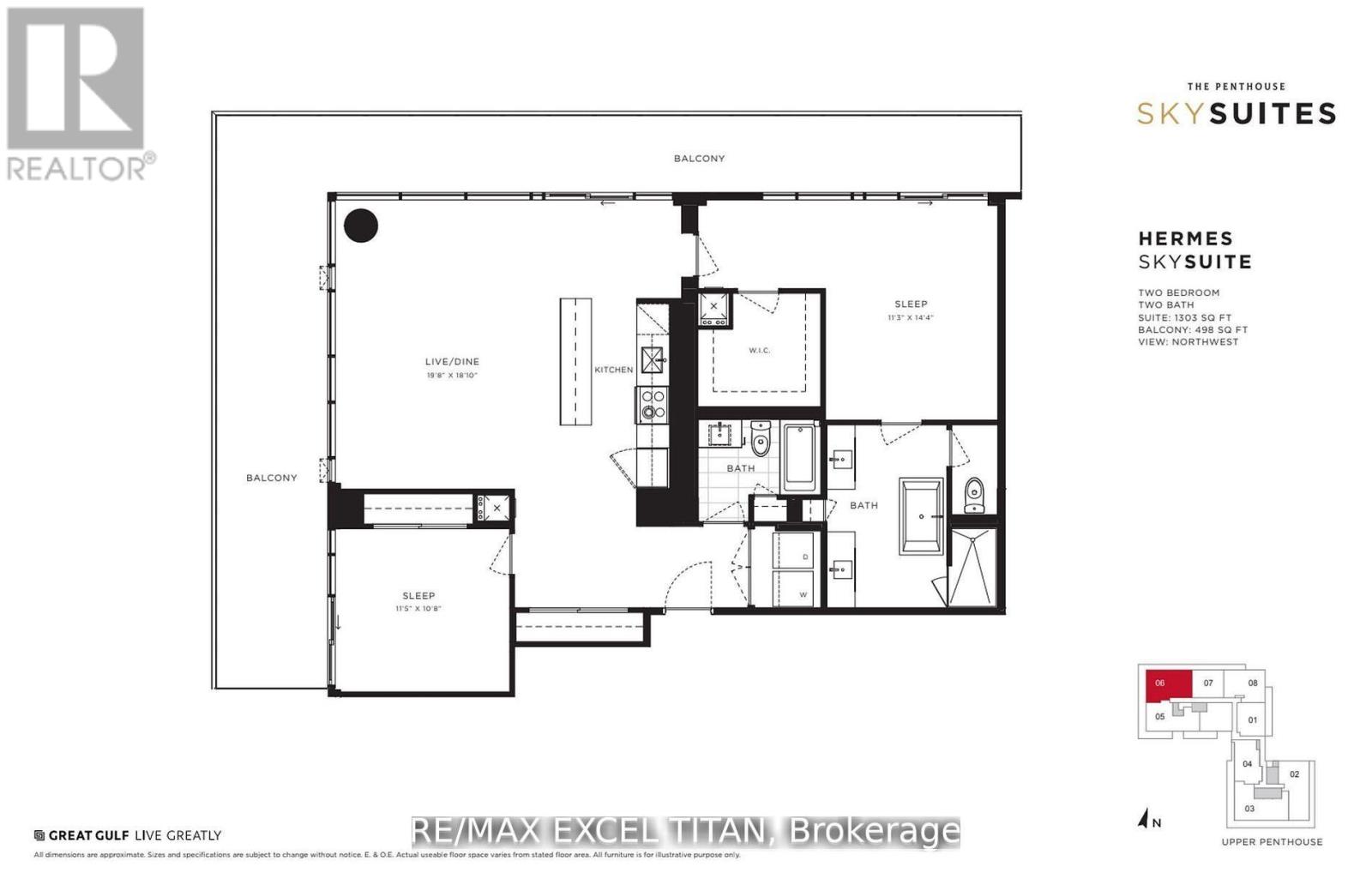Uph06 (4506) - 20 Lombard Street Toronto, Ontario M5C 0A7
$6,000 Monthly
Experience luxury living in this stunning 2-bedroom, 2-bathroom penthouse suite located in the highly sought-after Yonge + Rich community. This bright and spacious corner penthouse unit offers 1,303 sq. ft. of elegant living space with floor-to-ceiling windows, 10-foot ceilings, and a wrap around 498 sq. ft. balcony with breathtaking city views. The open-concept layout features a modern gourmet kitchen with high-end gas appliances, quartz countertops, and sleek matte black finishes. The primary bedroom includes a walk-in closet, a 5-piece spa-like ensuite, and direct balcony access. The second bedroom also features large windows, a built-in closet, and stunning skyline views. Enjoy high-end finishes throughout and access to exceptional building amenities designed for comfort and style. Live high above the city in a beautiful unit that perfectly blends modern design, luxury, and convenience. ( 1 parking & 1 locker included) (id:50886)
Property Details
| MLS® Number | C12508120 |
| Property Type | Single Family |
| Community Name | Church-Yonge Corridor |
| Amenities Near By | Hospital, Public Transit, Place Of Worship |
| Community Features | Pets Allowed With Restrictions, Community Centre |
| Features | Balcony, In Suite Laundry |
| Parking Space Total | 1 |
| Pool Type | Indoor Pool |
Building
| Bathroom Total | 2 |
| Bedrooms Above Ground | 2 |
| Bedrooms Total | 2 |
| Age | 0 To 5 Years |
| Amenities | Security/concierge, Exercise Centre, Party Room, Recreation Centre, Storage - Locker |
| Basement Type | None |
| Cooling Type | Central Air Conditioning |
| Exterior Finish | Concrete |
| Fireplace Present | Yes |
| Flooring Type | Hardwood, Porcelain Tile, Tile |
| Heating Fuel | Natural Gas |
| Heating Type | Forced Air |
| Size Interior | 1,200 - 1,399 Ft2 |
| Type | Apartment |
Parking
| Underground | |
| Garage |
Land
| Acreage | No |
| Land Amenities | Hospital, Public Transit, Place Of Worship |
Rooms
| Level | Type | Length | Width | Dimensions |
|---|---|---|---|---|
| Main Level | Living Room | 6.03 m | 5.5 m | 6.03 m x 5.5 m |
| Main Level | Dining Room | 6.03 m | 5.5 m | 6.03 m x 5.5 m |
| Main Level | Kitchen | 6.03 m | 5.5 m | 6.03 m x 5.5 m |
| Main Level | Primary Bedroom | 3.44 m | 4.38 m | 3.44 m x 4.38 m |
| Main Level | Bedroom 2 | 3.5 m | 3.29 m | 3.5 m x 3.29 m |
| Main Level | Bathroom | 3.48 m | 3.25 m | 3.48 m x 3.25 m |
| Main Level | Bathroom | 3.2 m | 3 m | 3.2 m x 3 m |
Contact Us
Contact us for more information
Matthew Mah
Broker of Record
120 West Beaver Creek Rd #23
Richmond Hill, Ontario L4B 1L7
(905) 597-0800
(905) 597-0868
HTTP://www.remaxexceltitan.com

