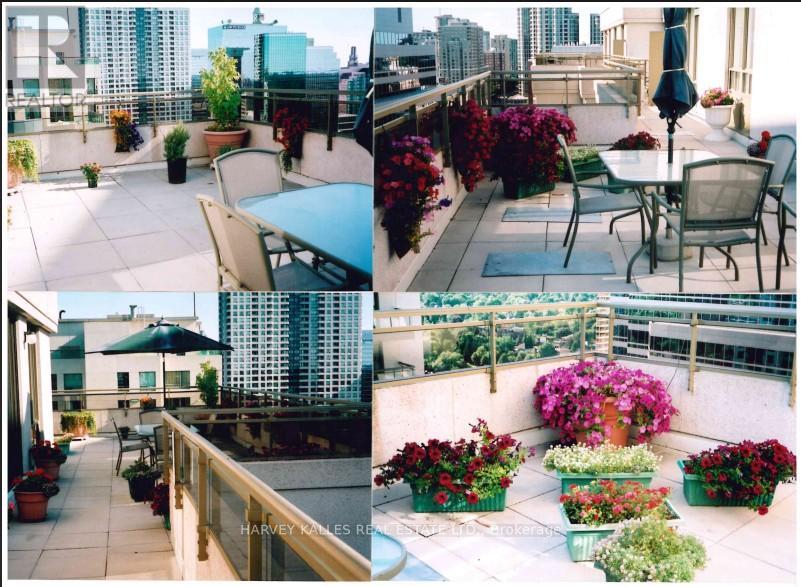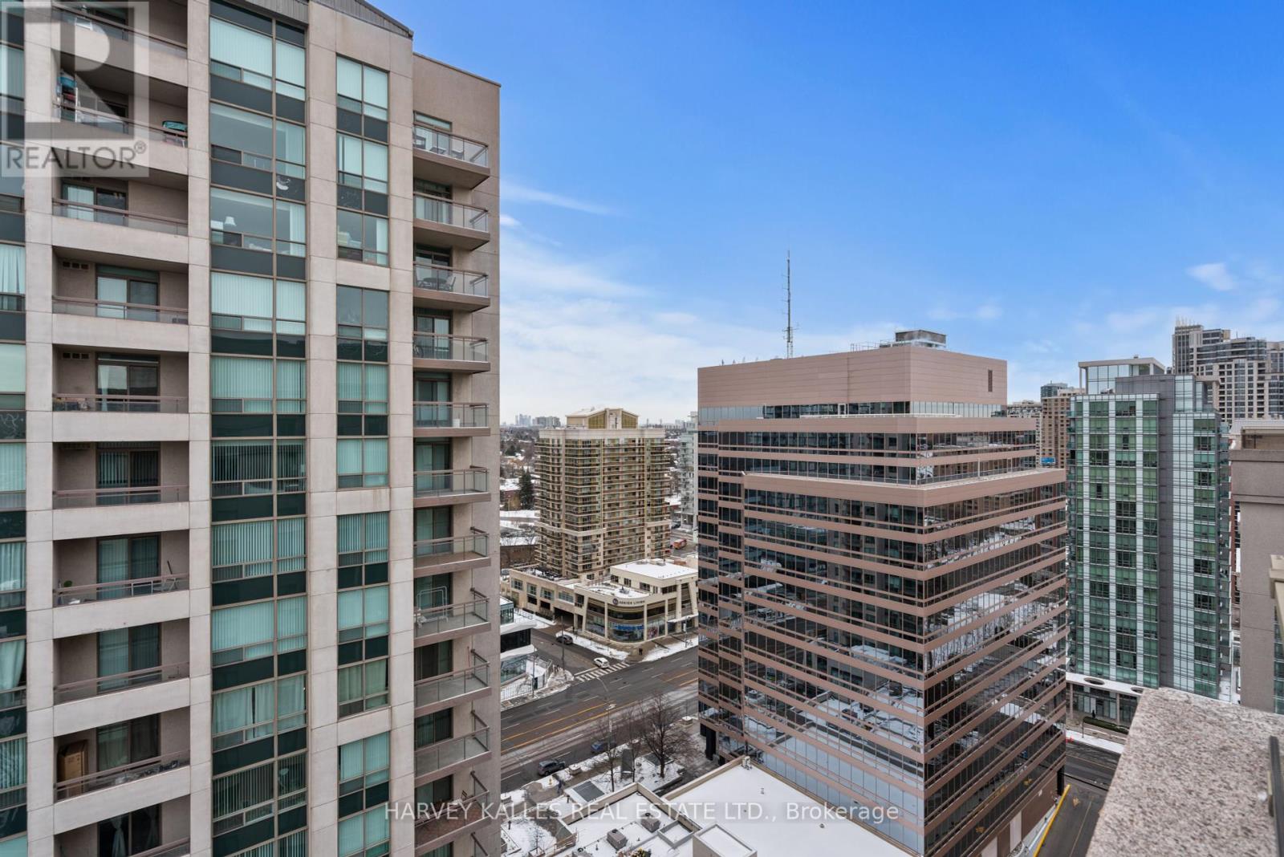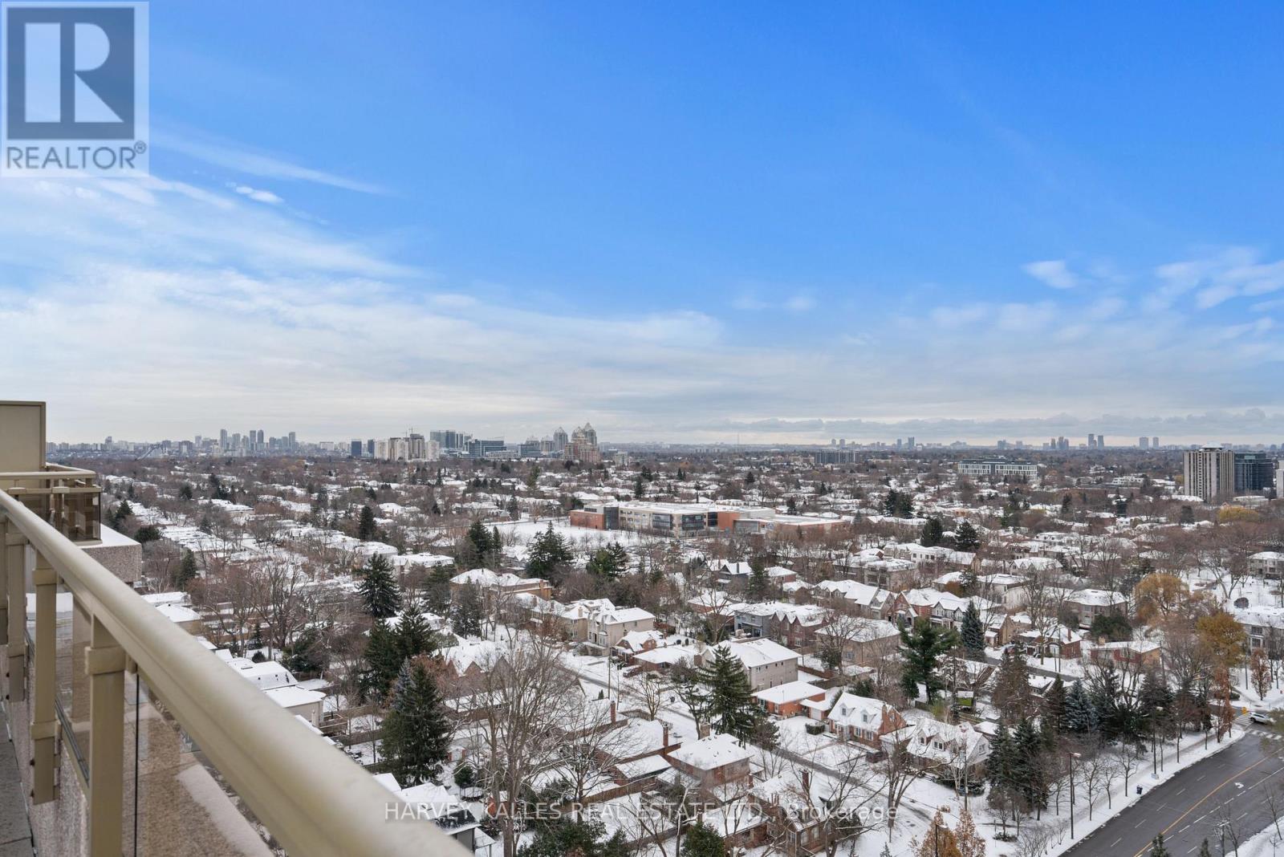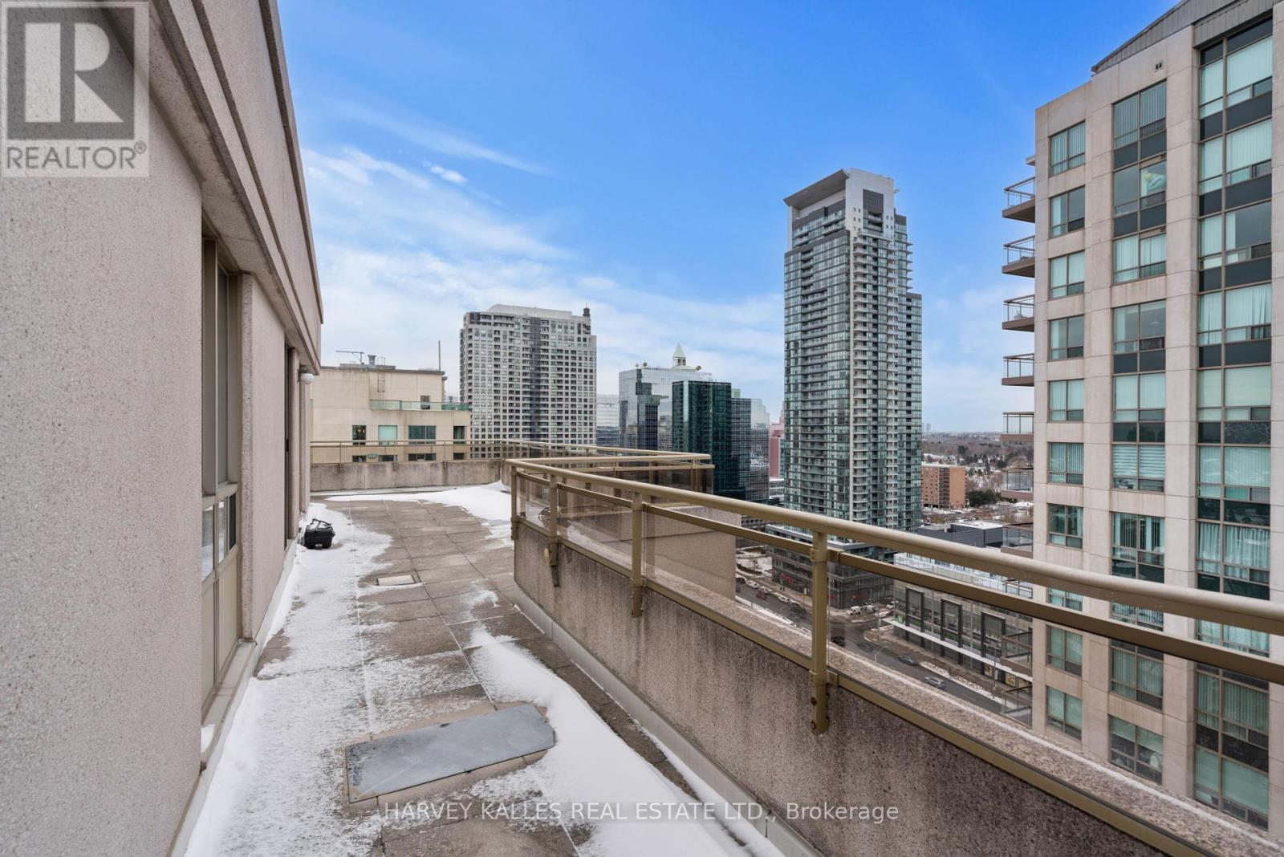Uph07 - 256 Doris Avenue Toronto, Ontario M2N 6X8
$828,000Maintenance, Heat, Water, Common Area Maintenance, Parking, Electricity
$1,139.93 Monthly
Maintenance, Heat, Water, Common Area Maintenance, Parking, Electricity
$1,139.93 MonthlyPenthouse Living at Its Finest Expansive Terrace with Breathtaking Toronto Views. Discover the ultimate in urban living with this rare 2-bedroom penthouse on the 23rd floor, offering unmatched skyline views in the heart of midtown Toronto. This spacious, light-filled unit is a true standout, featuring a massive terrace a dream setting for entertaining, unwinding, and taking in the city's energy. Key Highlights: Expansive Living Space Thoughtfully designed for comfort and functionality. Incredible Terrace A rare and private outdoor retreat, perfect for hosting or relaxation. Unobstructed City Views A front-row seat to Toronto's breathtaking skyline. Prime Midtown Location Steps from top dining, shopping, entertainment, and transit. A Unique Opportunity: First-Time Buyers Own a piece of Toronto's skyline in a prime location. Renovators & Investors Customize and maximize the units potential. End-Users Move in and enjoy a luxurious city lifestyle. Includes brand-new stainless steel appliances, and the square footage accounts for both indoor and outdoor space. The seller is open to all offers. Don't miss this chance to own a one-of-a-kind penthouse in the heart of the city! Book your viewing today! **** EXTRAS **** One premium underground parking space and a locker for additional storage. Access to building amenities, including a fitness center, party room, concierge, and visitor parking. Please note that this square footage includes the terrace (id:50886)
Property Details
| MLS® Number | C11888385 |
| Property Type | Single Family |
| Community Name | Willowdale East |
| Community Features | Pet Restrictions |
| Parking Space Total | 1 |
Building
| Bathroom Total | 2 |
| Bedrooms Above Ground | 2 |
| Bedrooms Total | 2 |
| Amenities | Storage - Locker |
| Appliances | Dishwasher, Dryer, Refrigerator, Stove, Washer |
| Cooling Type | Central Air Conditioning |
| Exterior Finish | Brick |
| Heating Fuel | Natural Gas |
| Heating Type | Forced Air |
| Size Interior | 1,000 - 1,199 Ft2 |
| Type | Apartment |
Parking
| Underground |
Land
| Acreage | No |
Rooms
| Level | Type | Length | Width | Dimensions |
|---|---|---|---|---|
| Ground Level | Living Room | 5.67 m | 7.09 m | 5.67 m x 7.09 m |
| Ground Level | Dining Room | 5.67 m | 7.09 m | 5.67 m x 7.09 m |
| Ground Level | Kitchen | 3.08 m | 3.08 m x Measurements not available | |
| Ground Level | Primary Bedroom | 4.24 m | 1 m | 4.24 m x 1 m |
| Ground Level | Bedroom 2 | 5.67 m | 7.09 m | 5.67 m x 7.09 m |
| Ground Level | Laundry Room | 5.67 m | 7.09 m | 5.67 m x 7.09 m |
| Ground Level | Bathroom | 2.23 m | 1.45 m | 2.23 m x 1.45 m |
| Ground Level | Bathroom | 1.36 m | 1.6 m | 1.36 m x 1.6 m |
Contact Us
Contact us for more information
Anahita Momtazian
Broker
(416) 500-2825
www.youtube.com/embed/igT3kuG7ytE
www.youtube.com/embed/7SF7sm47xIY
www.saleproperties.ca/
www.facebook.com/Top-Properties-109508890434320/
twitter.com/Anahitarealtor
www.linkedin.com/in/anahita-momtazian-71895243/
2145 Avenue Road
Toronto, Ontario M5M 4B2
(416) 441-2888
www.harveykalles.com/















































