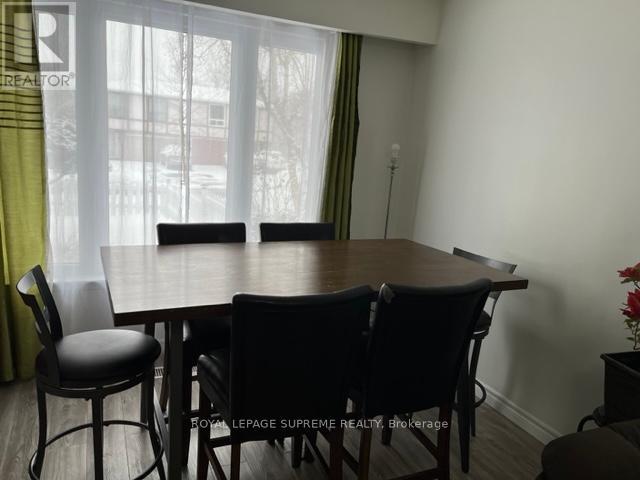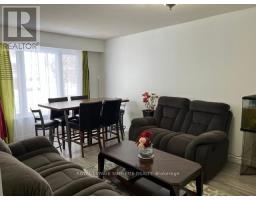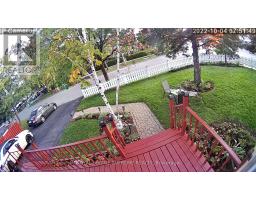Upper - 1 Graymar Road Brampton, Ontario L6S 1Z7
$2,850 Monthly
Welcome to your new home! This charming 4-bedroom, 1-bathroom semi-detached gem offers the perfect blend of comfort, convenience, and outdoor enjoyment. Step into a bright, functional layout with ensuite laundry and a large deck off the kitchen, perfect for entertaining or relaxing evenings with the built-in BBQ. The private backyard includes a handy storage shed ideal for tools, bikes, or seasonal items. With 2 tandem parking spots, you'll never worry about street parking. Located just minutes from transit, restaurants, and groceries, this home offers unbeatable accessibility in a family-friendly neighborhood. Don't miss your chance to live in a space that truly has it all style, space, and convenience! Tenant to pay 80% of Utilities ( hydro, water, gas )$100 refundable key deposit (id:50886)
Property Details
| MLS® Number | W12145625 |
| Property Type | Single Family |
| Community Name | Northgate |
| Features | Carpet Free |
| Parking Space Total | 2 |
Building
| Bathroom Total | 1 |
| Bedrooms Above Ground | 4 |
| Bedrooms Total | 4 |
| Appliances | Dryer, Microwave, Stove, Washer, Window Coverings, Refrigerator |
| Construction Style Attachment | Semi-detached |
| Cooling Type | Central Air Conditioning |
| Exterior Finish | Brick, Aluminum Siding |
| Flooring Type | Tile, Laminate |
| Foundation Type | Concrete |
| Heating Fuel | Natural Gas |
| Heating Type | Forced Air |
| Stories Total | 2 |
| Size Interior | 700 - 1,100 Ft2 |
| Type | House |
| Utility Water | Municipal Water |
Parking
| No Garage | |
| Tandem |
Land
| Acreage | No |
| Sewer | Sanitary Sewer |
Rooms
| Level | Type | Length | Width | Dimensions |
|---|---|---|---|---|
| Second Level | Primary Bedroom | 3.96 m | 2.89 m | 3.96 m x 2.89 m |
| Second Level | Bedroom 2 | 3.04 m | 2.43 m | 3.04 m x 2.43 m |
| Second Level | Bedroom 3 | 2.89 m | 2.2 m | 2.89 m x 2.2 m |
| Second Level | Bedroom 4 | 3.04 m | 2.74 m | 3.04 m x 2.74 m |
| Second Level | Bathroom | 2.89 m | 1.37 m | 2.89 m x 1.37 m |
| Main Level | Kitchen | 5.49 m | 2.6 m | 5.49 m x 2.6 m |
| Main Level | Living Room | 3.35 m | 5.47 m | 3.35 m x 5.47 m |
| Main Level | Dining Room | 2.74 m | 5.47 m | 2.74 m x 5.47 m |
| Main Level | Laundry Room | 1.37 m | 1 m | 1.37 m x 1 m |
https://www.realtor.ca/real-estate/28306616/upper-1-graymar-road-brampton-northgate-northgate
Contact Us
Contact us for more information
Tara Finn
Broker
(647) 297-7101
www.tarafinn.ca
110 Weston Rd
Toronto, Ontario M6N 0A6
(416) 535-8000
(416) 539-9223

























