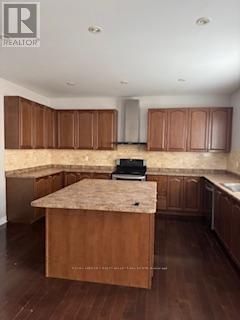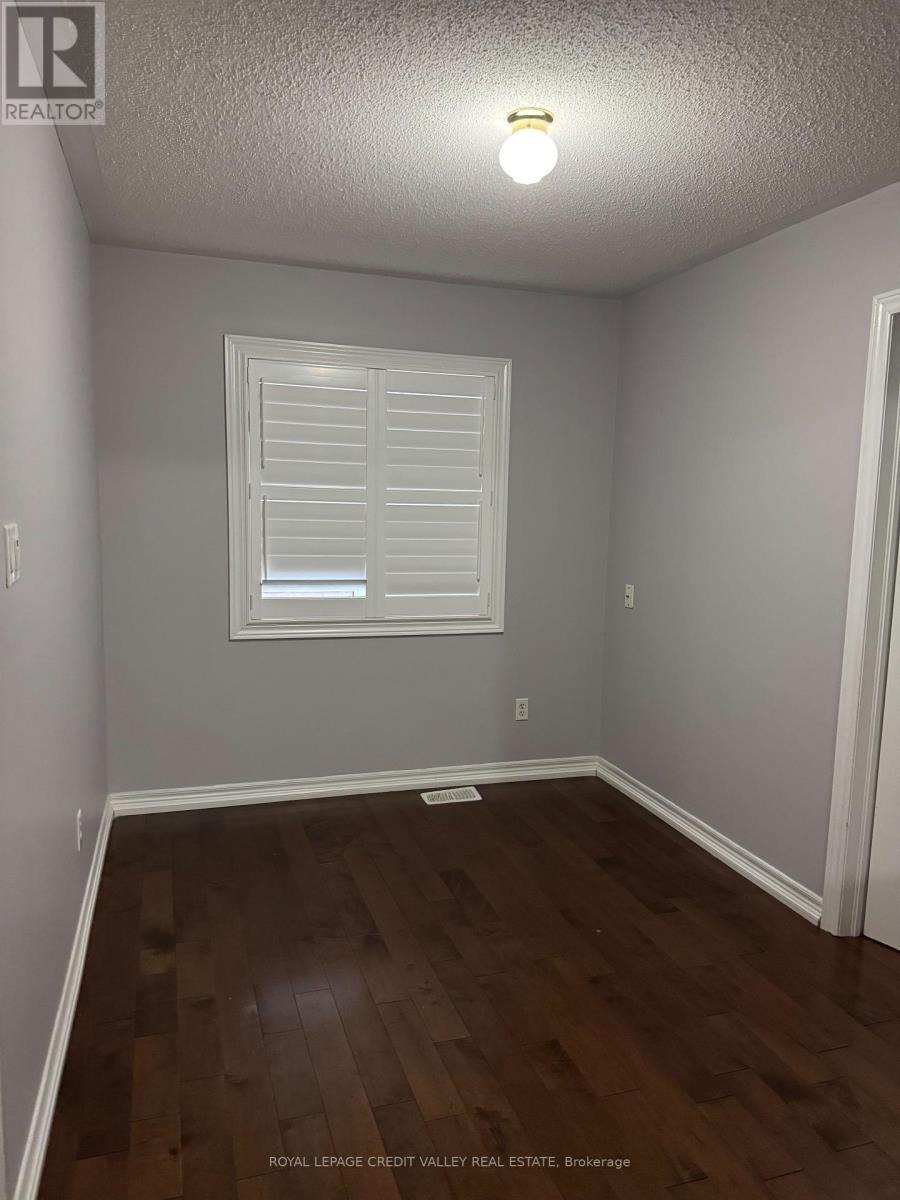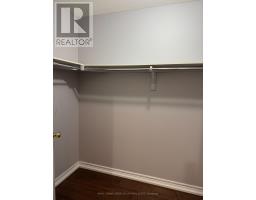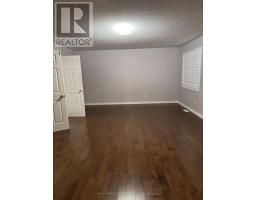Upper - 10 Devondale Avenue Brampton, Ontario L6P 2H5
4 Bedroom
4 Bathroom
3,000 - 3,500 ft2
Fireplace
Central Air Conditioning
Forced Air
$3,650 Monthly
Amazing Detached House, 4 Bedroom and 4 washrooms with 4 Parking spots. Separate laundry, East access to major hwys, walking distance to bus stops. Private Office downstairs. Media Loft upstairs that can be used as a 2nd office. Very quiet and friendly neighborhood. Elegant Kitchen with lots of cabinet/storage space. **** EXTRAS **** Upper Unit Only (id:50886)
Property Details
| MLS® Number | W9383443 |
| Property Type | Single Family |
| Community Name | Vales of Castlemore |
| Amenities Near By | Hospital, Park, Public Transit |
| Features | Carpet Free |
| Parking Space Total | 3 |
| Structure | Shed |
Building
| Bathroom Total | 4 |
| Bedrooms Above Ground | 4 |
| Bedrooms Total | 4 |
| Appliances | Dishwasher, Dryer, Refrigerator, Stove, Washer |
| Basement Features | Apartment In Basement |
| Basement Type | N/a |
| Construction Style Attachment | Detached |
| Cooling Type | Central Air Conditioning |
| Exterior Finish | Brick |
| Fireplace Present | Yes |
| Flooring Type | Hardwood |
| Foundation Type | Concrete |
| Half Bath Total | 1 |
| Heating Fuel | Natural Gas |
| Heating Type | Forced Air |
| Stories Total | 2 |
| Size Interior | 3,000 - 3,500 Ft2 |
| Type | House |
| Utility Water | Municipal Water |
Parking
| Garage |
Land
| Acreage | No |
| Fence Type | Fenced Yard |
| Land Amenities | Hospital, Park, Public Transit |
| Sewer | Sanitary Sewer |
| Size Total Text | Under 1/2 Acre |
Rooms
| Level | Type | Length | Width | Dimensions |
|---|---|---|---|---|
| Second Level | Media | 3.53 m | 2.13 m | 3.53 m x 2.13 m |
| Second Level | Primary Bedroom | 6 m | 4.57 m | 6 m x 4.57 m |
| Second Level | Bedroom 2 | 4.26 m | 3.35 m | 4.26 m x 3.35 m |
| Second Level | Bedroom 3 | 4.26 m | 3.53 m | 4.26 m x 3.53 m |
| Second Level | Bedroom 4 | 3.96 m | 3.96 m | 3.96 m x 3.96 m |
| Main Level | Living Room | 3.44 m | 3.84 m | 3.44 m x 3.84 m |
| Main Level | Dining Room | 3.44 m | 3.99 m | 3.44 m x 3.99 m |
| Main Level | Office | 3.65 m | 2.74 m | 3.65 m x 2.74 m |
| Main Level | Family Room | 5.42 m | 4.3 m | 5.42 m x 4.3 m |
| Main Level | Kitchen | 4.75 m | 3.59 m | 4.75 m x 3.59 m |
| Main Level | Eating Area | 4.75 m | 3.53 m | 4.75 m x 3.53 m |
Contact Us
Contact us for more information
Tessy N. Ogbolu
Salesperson
Royal LePage Credit Valley Real Estate
10045 Hurontario St #1
Brampton, Ontario L6Z 0E6
10045 Hurontario St #1
Brampton, Ontario L6Z 0E6
(905) 793-5000
(905) 793-5020
www.royallepagebrampton.com/















































































