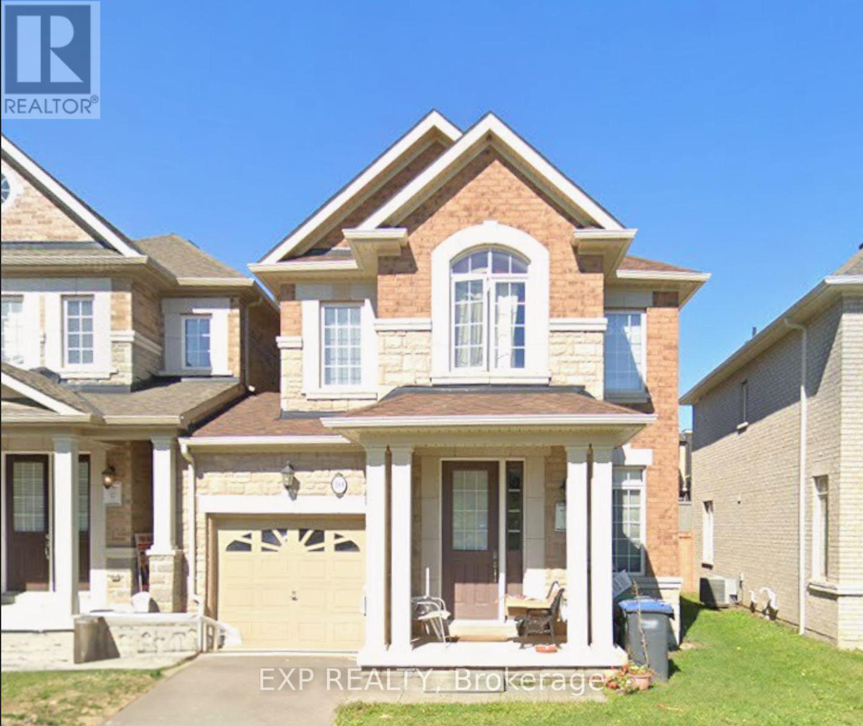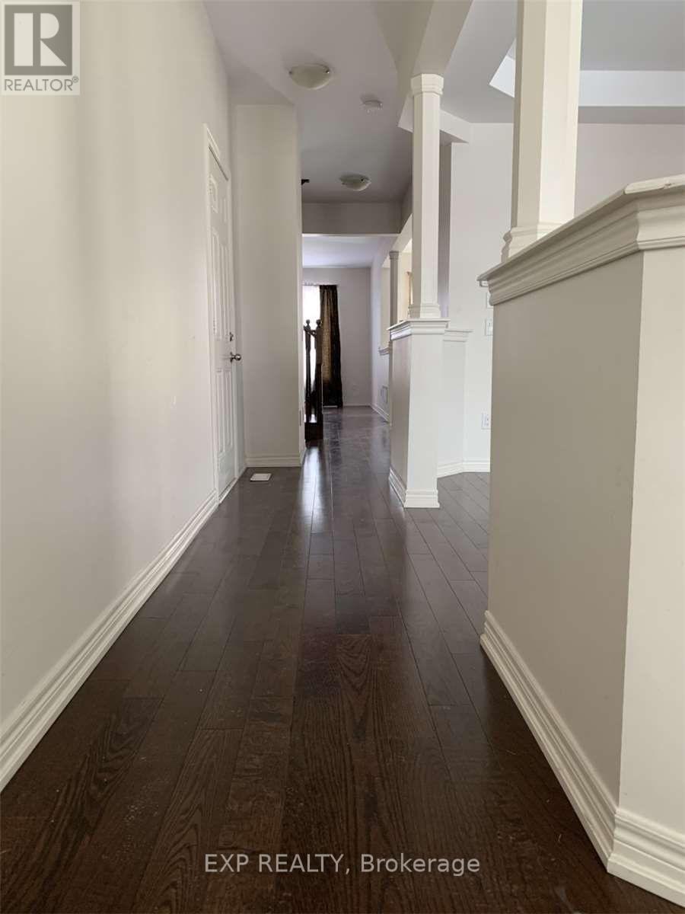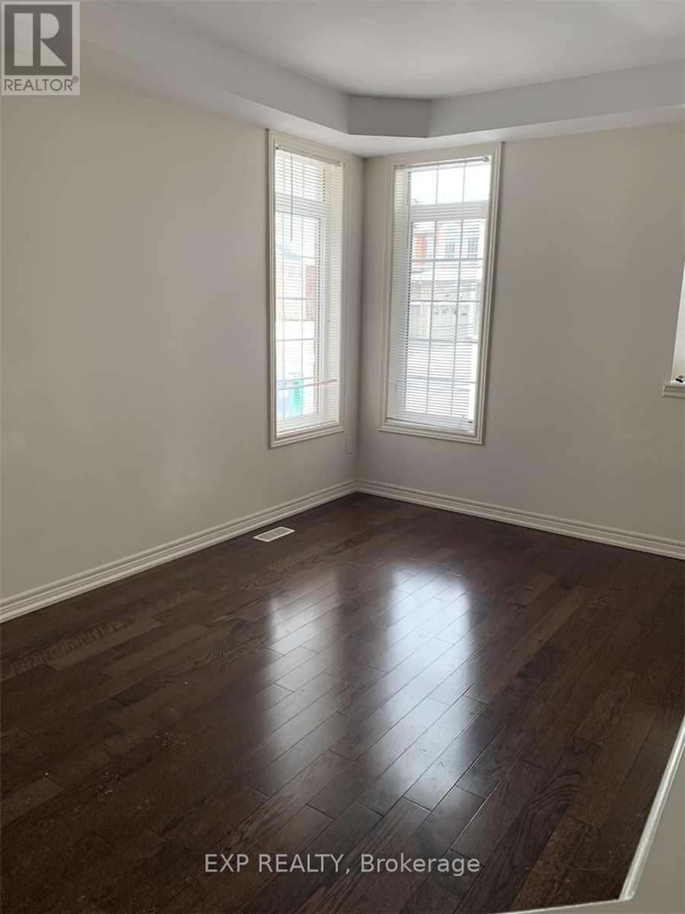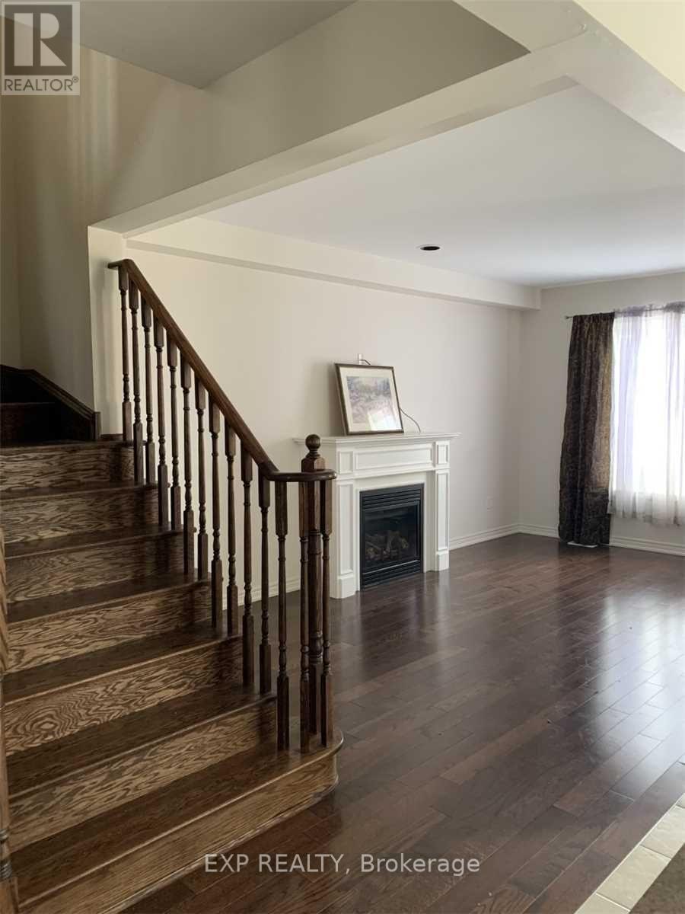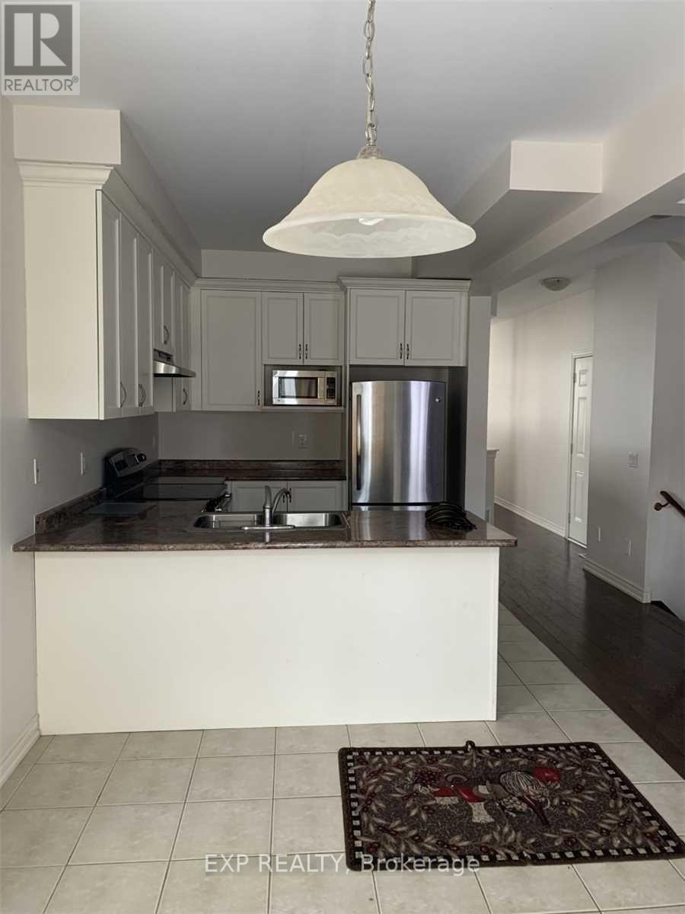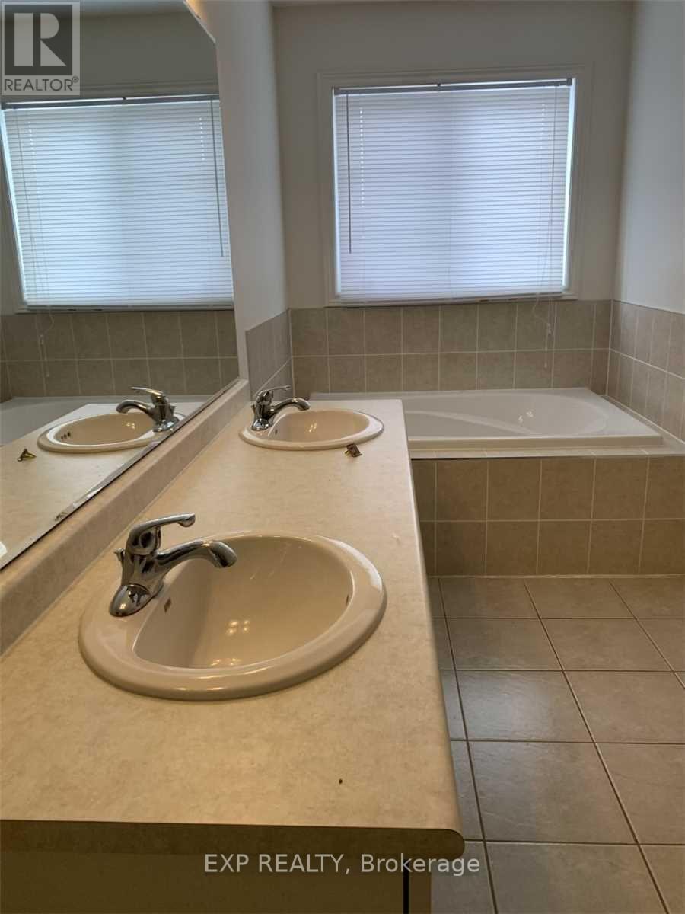Upper - 10 Dufay Road Brampton, Ontario L7A 0B5
3 Bedroom
3 Bathroom
1,500 - 2,000 ft2
Fireplace
Central Air Conditioning
Forced Air
$2,850 Monthly
*Detached Home Conveniently Located Near Mount Pleasant GO Station, Parks, Recreation Centre, Shopping, And Schools. Features 9 Ft Ceilings, Dark-Stained Hardwood Flooring, Upper-Level Laundry, And A Separate Family Room. (id:50886)
Property Details
| MLS® Number | W12439707 |
| Property Type | Single Family |
| Community Name | Northwest Brampton |
| Parking Space Total | 3 |
Building
| Bathroom Total | 3 |
| Bedrooms Above Ground | 3 |
| Bedrooms Total | 3 |
| Appliances | Dishwasher, Dryer, Stove, Washer, Refrigerator |
| Basement Type | None |
| Construction Style Attachment | Link |
| Cooling Type | Central Air Conditioning |
| Exterior Finish | Brick Facing |
| Fireplace Present | Yes |
| Flooring Type | Hardwood, Ceramic, Carpeted |
| Half Bath Total | 1 |
| Heating Fuel | Natural Gas |
| Heating Type | Forced Air |
| Stories Total | 2 |
| Size Interior | 1,500 - 2,000 Ft2 |
| Type | House |
| Utility Water | Municipal Water |
Parking
| Attached Garage | |
| Garage |
Land
| Acreage | No |
| Sewer | Sanitary Sewer |
| Size Irregular | . |
| Size Total Text | . |
Rooms
| Level | Type | Length | Width | Dimensions |
|---|---|---|---|---|
| Main Level | Living Room | 4.4 m | 3.1 m | 4.4 m x 3.1 m |
| Main Level | Dining Room | 4.4 m | 3.1 m | 4.4 m x 3.1 m |
| Main Level | Family Room | 5.5 m | 3.4 m | 5.5 m x 3.4 m |
| Main Level | Kitchen | 3.1 m | 2.75 m | 3.1 m x 2.75 m |
| Main Level | Eating Area | 3.99 m | 2.75 m | 3.99 m x 2.75 m |
| Upper Level | Primary Bedroom | 4.4 m | 3.99 m | 4.4 m x 3.99 m |
| Upper Level | Bedroom 2 | 3.8 m | 3.1 m | 3.8 m x 3.1 m |
| Upper Level | Bedroom 3 | 3.7 m | 2.93 m | 3.7 m x 2.93 m |
Contact Us
Contact us for more information
Nitin Malik
Salesperson
Exp Realty
(866) 530-7737

