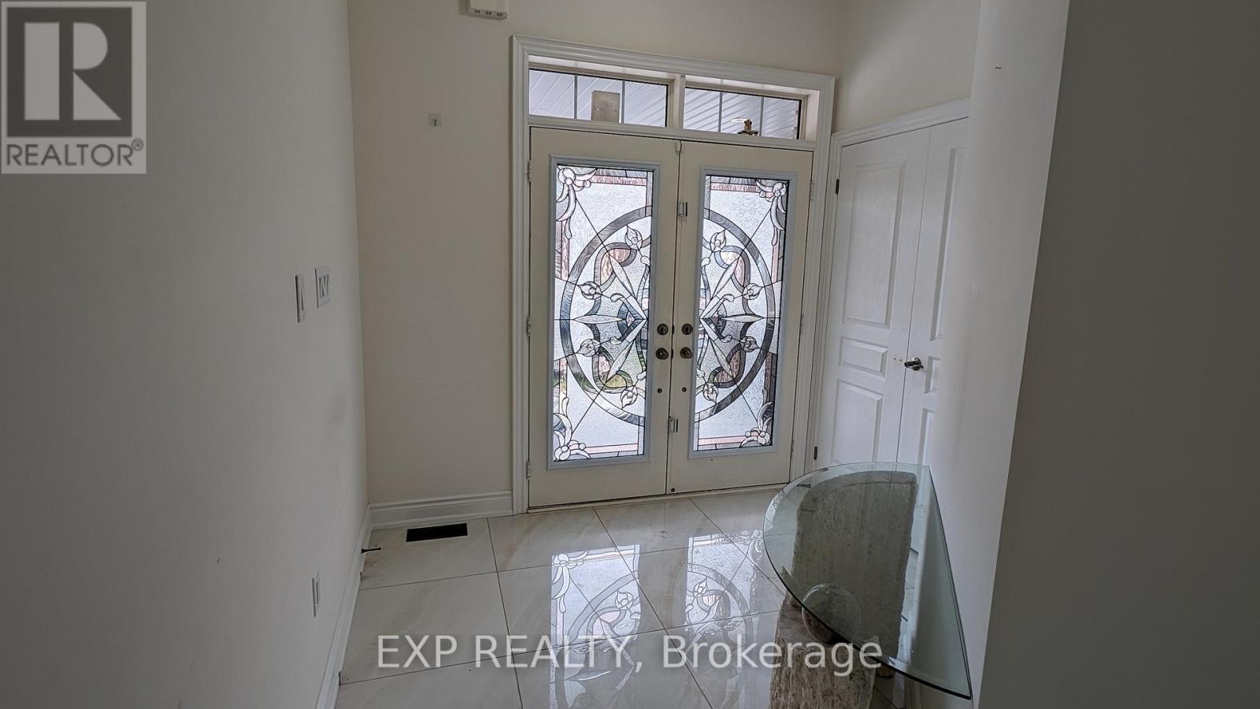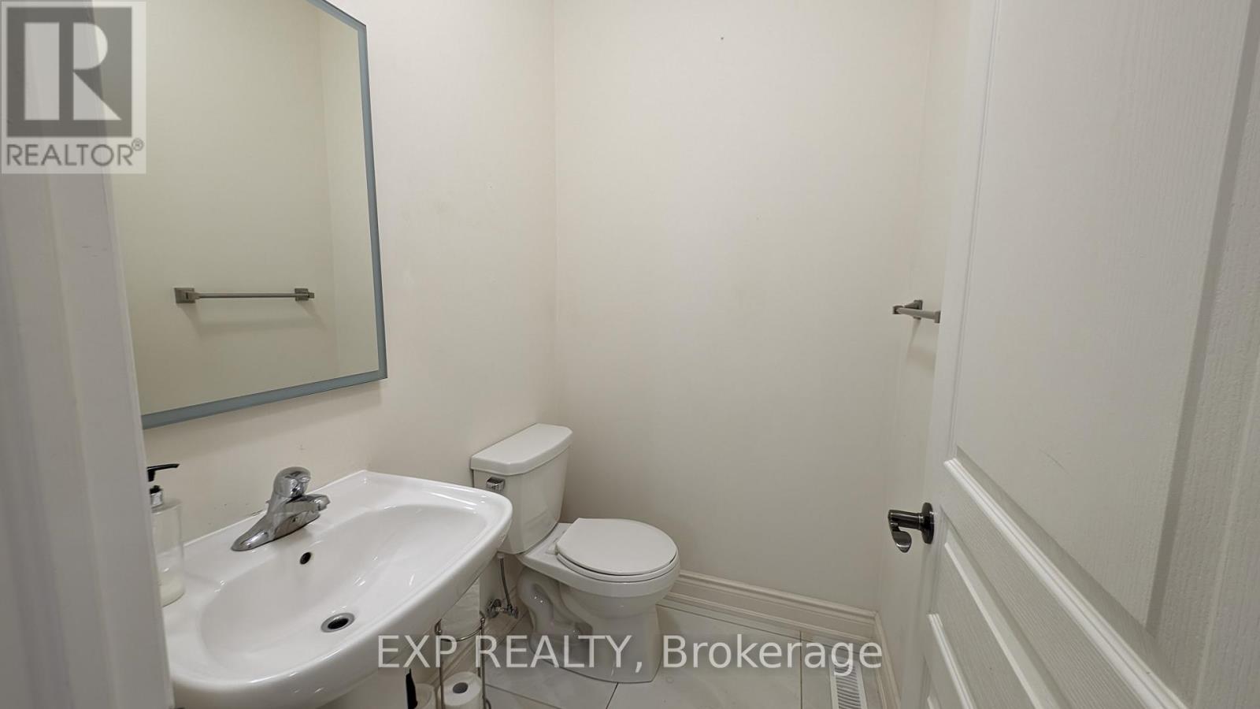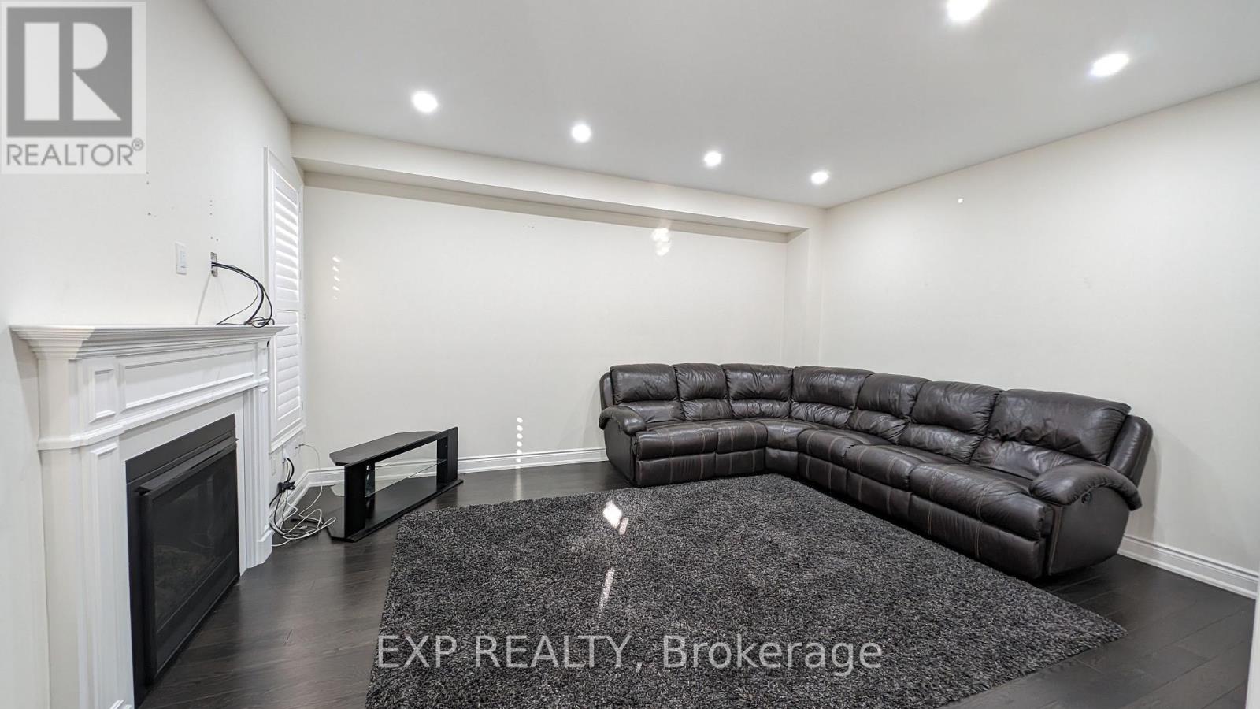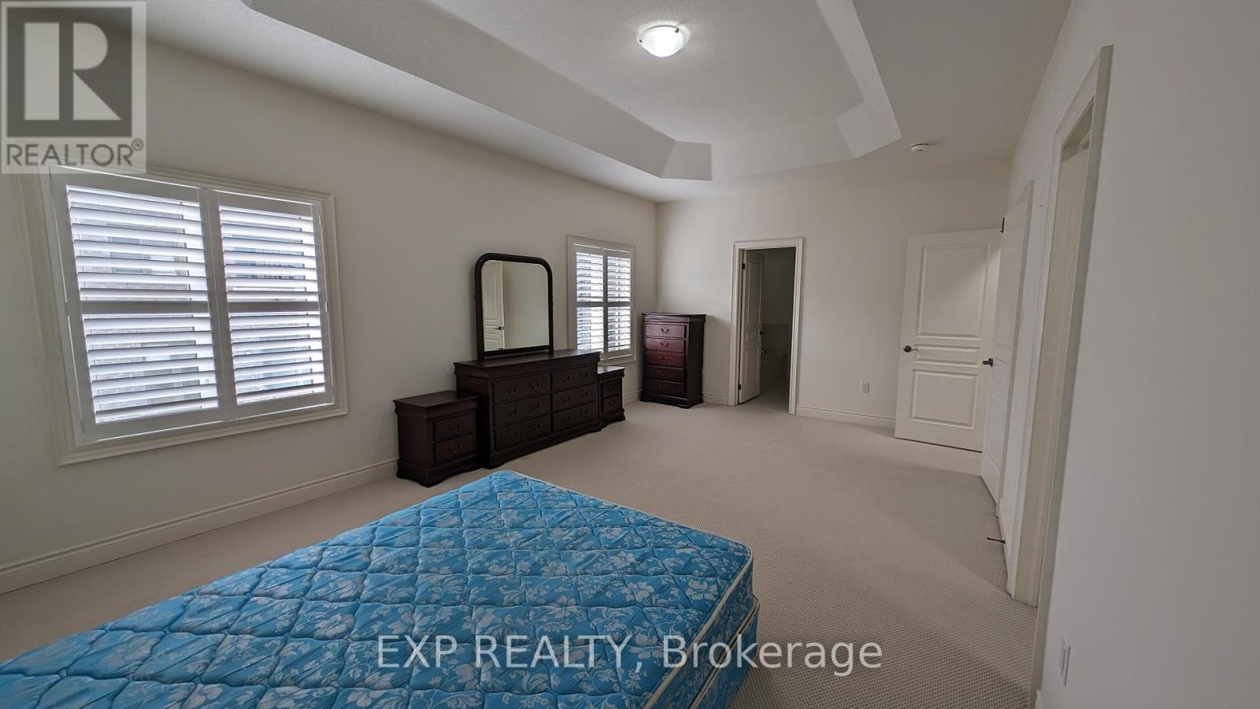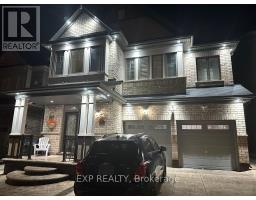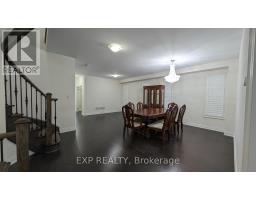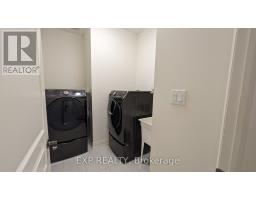Upper - 10 Goderich Drive Brampton, Ontario L7A 5A7
$3,200 Monthly
Welcome to the Beautiful home with 3 Bed/3 bath on 2nd floor with an Office room, Separate Family room and Drawing and Dinning on the main floor in the prestegious Mississauga Rd & Mayfield Rd are in North West Brampton. Gourmet Kitchen with top of the line appliances, breakfast area, cozy family room with gas fireplace. Primary suite with 4 pc bath and a custom made walk-in closet. 2nd Floor laundry to make life convinient. Total 3 car parking (1 in Garage and 2 on the driveway). **** EXTRAS **** Upper unit tenant to pay 70% of the monthly utilities including hotwater tank rental. Tenant to obtain teant insurance. (id:50886)
Property Details
| MLS® Number | W11890124 |
| Property Type | Single Family |
| Community Name | Northwest Brampton |
| AmenitiesNearBy | Park, Public Transit |
| ParkingSpaceTotal | 3 |
Building
| BathroomTotal | 3 |
| BedroomsAboveGround | 3 |
| BedroomsTotal | 3 |
| Appliances | Garage Door Opener Remote(s), Dryer, Oven, Refrigerator, Washer, Window Coverings |
| ConstructionStyleAttachment | Detached |
| CoolingType | Central Air Conditioning |
| ExteriorFinish | Brick |
| FireplacePresent | Yes |
| FlooringType | Hardwood, Ceramic |
| FoundationType | Poured Concrete |
| HalfBathTotal | 1 |
| HeatingFuel | Natural Gas |
| HeatingType | Forced Air |
| StoriesTotal | 2 |
| SizeInterior | 2999.975 - 3499.9705 Sqft |
| Type | House |
| UtilityWater | Municipal Water |
Parking
| Garage |
Land
| Acreage | No |
| FenceType | Fenced Yard |
| LandAmenities | Park, Public Transit |
| Sewer | Sanitary Sewer |
| SizeDepth | 91 Ft |
| SizeFrontage | 41 Ft |
| SizeIrregular | 41 X 91 Ft |
| SizeTotalText | 41 X 91 Ft|under 1/2 Acre |
Rooms
| Level | Type | Length | Width | Dimensions |
|---|---|---|---|---|
| Second Level | Bedroom | 3.96 m | 6.1 m | 3.96 m x 6.1 m |
| Second Level | Bedroom 2 | 4.37 m | 4.1 m | 4.37 m x 4.1 m |
| Second Level | Bedroom 3 | 3.66 m | 3.35 m | 3.66 m x 3.35 m |
| Second Level | Bathroom | 2.1 m | 3 m | 2.1 m x 3 m |
| Main Level | Great Room | 5.03 m | 3.96 m | 5.03 m x 3.96 m |
| Main Level | Kitchen | 4.27 m | 6.04 m | 4.27 m x 6.04 m |
| Main Level | Dining Room | 3.35 m | 3.96 m | 3.35 m x 3.96 m |
| Main Level | Living Room | 3.35 m | 4.37 m | 3.35 m x 4.37 m |
| Main Level | Office | 3.05 m | 3.05 m | 3.05 m x 3.05 m |
| Main Level | Bathroom | 2 m | 1 m | 2 m x 1 m |
Utilities
| Cable | Available |
| Sewer | Installed |
Interested?
Contact us for more information
Neeraj Jain
Salesperson
4711 Yonge St 10/flr Ste D
Toronto, Ontario M2N 6K8



