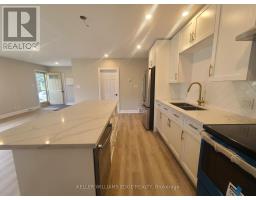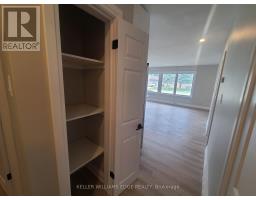Upper - 10 Sherwood Rise Hamilton, Ontario L8T 1N8
$2,650 Monthly
Welcome to this beautifully renovated bungalow, offering modern comforts and stylish finishes in a peaceful setting! This legal duplex is perfect for those seeking extra space and convenience or someone working from home, Fully wired with Ethernet cables throughout, ensuring fast and reliable internet for work, streaming, and gaming. 3 spacious bedrooms in the unit, with large closets and ample natural light. Generous driveway with 3 parking spaces a rare find for convenient city living! Cozy backyard with a private shed for extra storage, tools, or hobbies, and a perfect spot for relaxation or outdoor gatherings. Are you a family, professional, or anyone seeking a move-in-ready home! Don't miss out on this unique leasing opportunity. **** EXTRAS **** Ethernet cable in each room, perfect for people who work from home. (id:50886)
Property Details
| MLS® Number | X10421777 |
| Property Type | Single Family |
| Community Name | Sherwood |
| AmenitiesNearBy | Park, Public Transit, Schools, Place Of Worship |
| CommunityFeatures | School Bus |
| Features | Carpet Free, In Suite Laundry |
| ParkingSpaceTotal | 3 |
| Structure | Shed |
Building
| BathroomTotal | 1 |
| BedroomsAboveGround | 3 |
| BedroomsTotal | 3 |
| Amenities | Separate Electricity Meters |
| Appliances | Dishwasher, Dryer, Refrigerator, Stove, Washer |
| ArchitecturalStyle | Bungalow |
| ConstructionStyleAttachment | Detached |
| CoolingType | Central Air Conditioning |
| ExteriorFinish | Brick |
| FireProtection | Smoke Detectors |
| FlooringType | Laminate, Hardwood |
| FoundationType | Block |
| HeatingFuel | Natural Gas |
| HeatingType | Forced Air |
| StoriesTotal | 1 |
| SizeInterior | 699.9943 - 1099.9909 Sqft |
| Type | House |
| UtilityWater | Municipal Water |
Land
| Acreage | No |
| LandAmenities | Park, Public Transit, Schools, Place Of Worship |
| Sewer | Sanitary Sewer |
| SizeDepth | 109 Ft ,10 In |
| SizeFrontage | 64 Ft ,1 In |
| SizeIrregular | 64.1 X 109.9 Ft |
| SizeTotalText | 64.1 X 109.9 Ft |
Rooms
| Level | Type | Length | Width | Dimensions |
|---|---|---|---|---|
| Main Level | Living Room | 5.12 m | 4.23 m | 5.12 m x 4.23 m |
| Main Level | Dining Room | 5.12 m | 4.23 m | 5.12 m x 4.23 m |
| Main Level | Kitchen | 4.02 m | 2.31 m | 4.02 m x 2.31 m |
| Main Level | Bedroom | 3.35 m | 3.35 m | 3.35 m x 3.35 m |
| Main Level | Bedroom 2 | 3.35 m | 3.1 m | 3.35 m x 3.1 m |
| Main Level | Bedroom 3 | 3.1 m | 2.89 m | 3.1 m x 2.89 m |
| Main Level | Bathroom | 1.52 m | 2.1 m | 1.52 m x 2.1 m |
Utilities
| Cable | Available |
| Sewer | Available |
https://www.realtor.ca/real-estate/27645370/upper-10-sherwood-rise-hamilton-sherwood-sherwood
Interested?
Contact us for more information
Dorota Kosiba
Salesperson
3185 Harvester Rd Unit 1a
Burlington, Ontario L7N 3N8





































