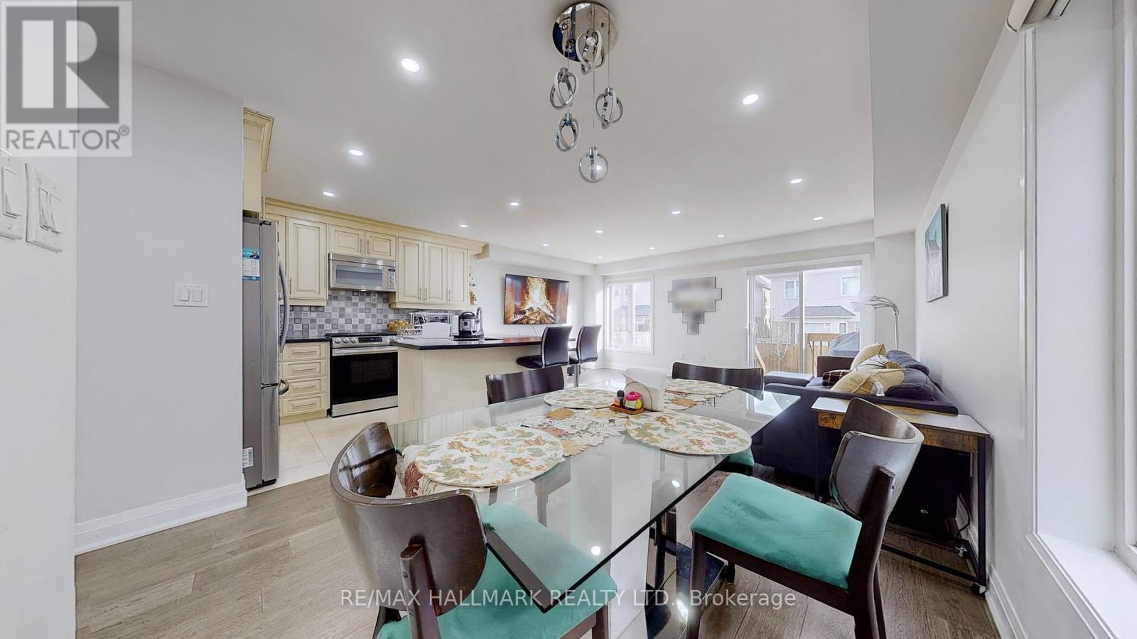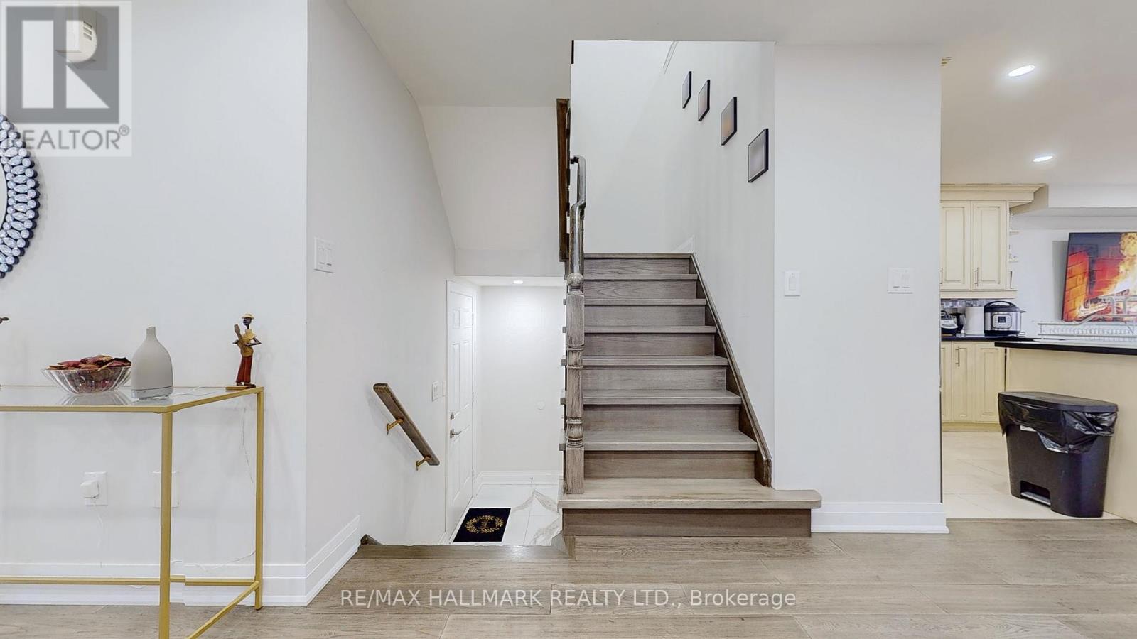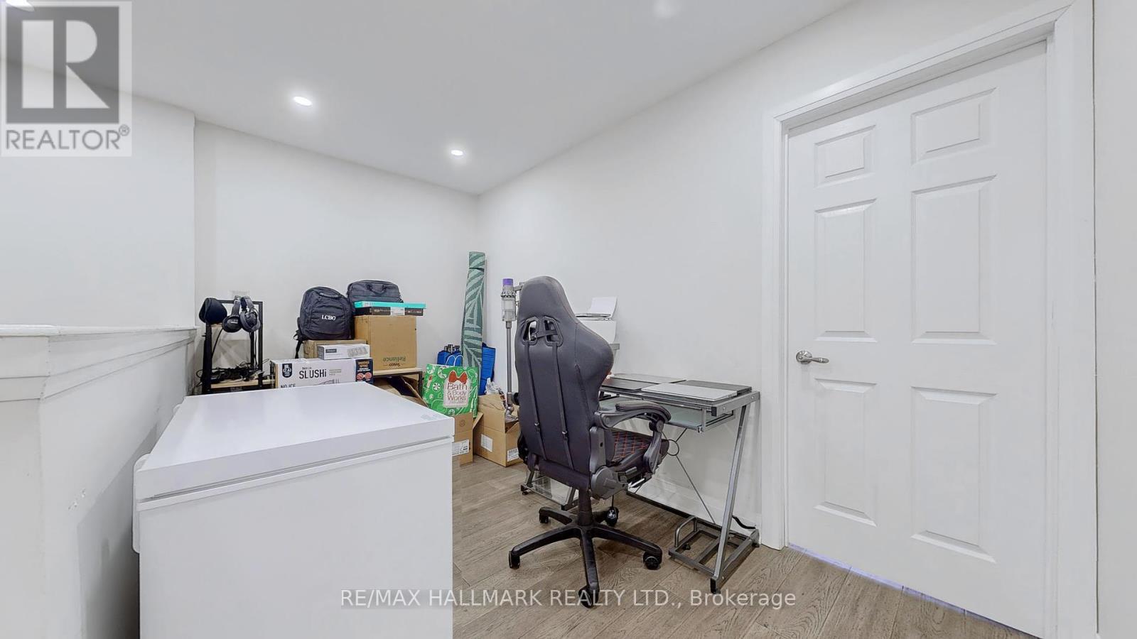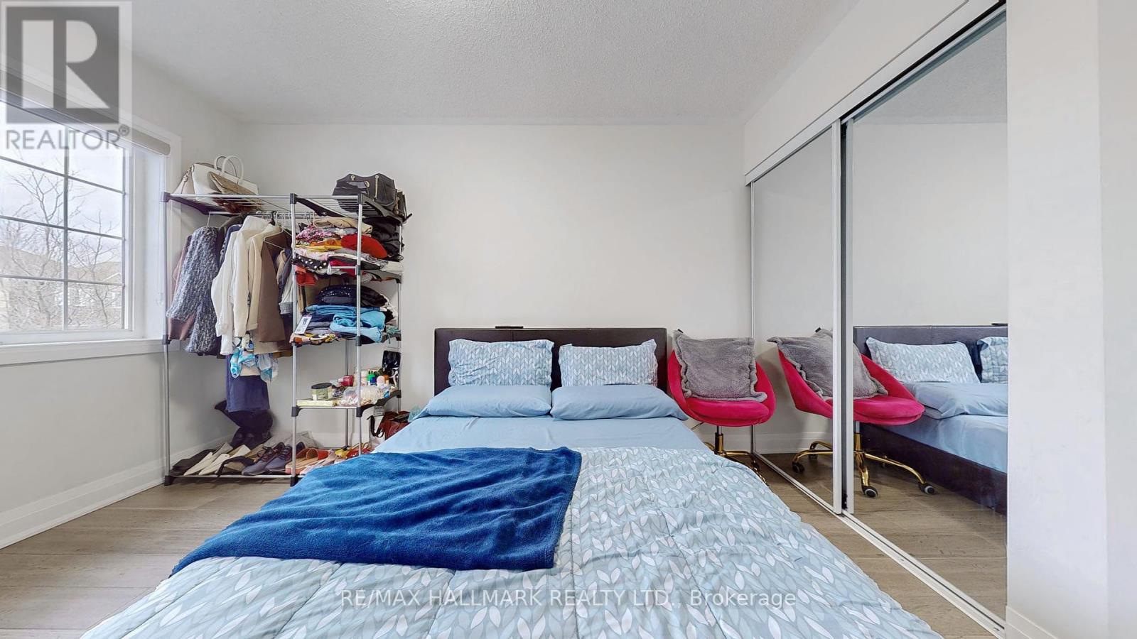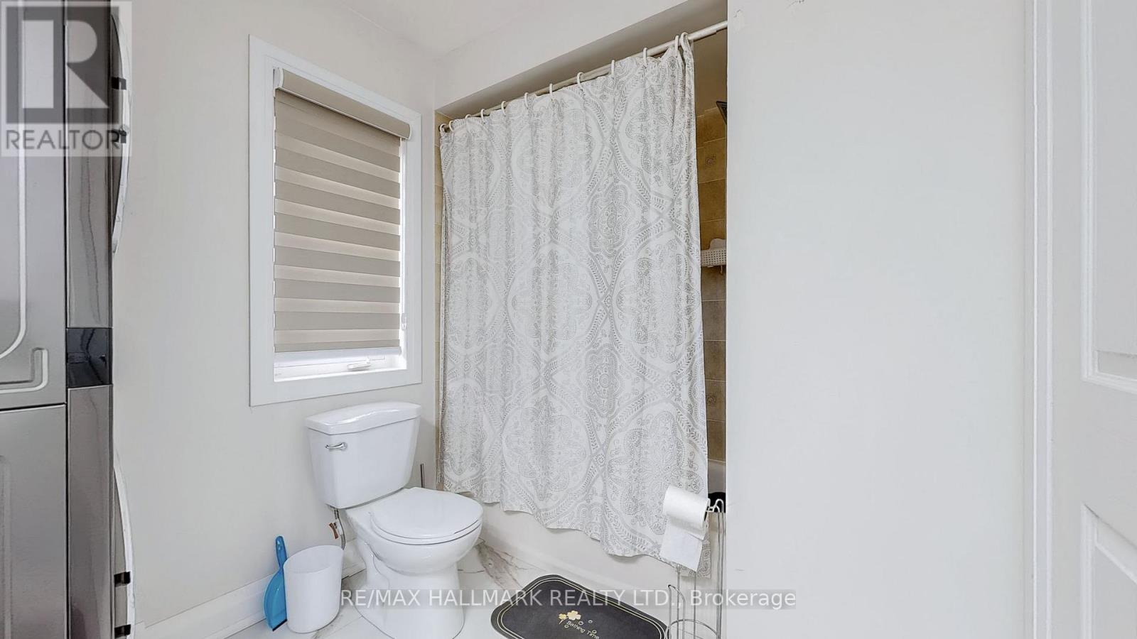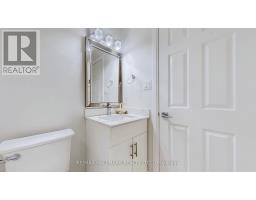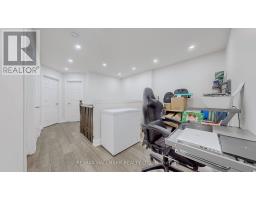Upper - 102 Bettina Place Whitby, Ontario L1R 0E8
$3,000 Monthly
Welcome to 102 Bettina Place, Whitby! This stunning dual-level unit offers 3 spacious bedrooms, 2.5 bathrooms, and a functional layout perfect for families or entertaining. Enjoy the exclusive use of the backyard, ideal for relaxing, gardening, or hosting summer barbecues. With the convenience of garage parking, you'll have a secure spot for your vehicle and extra storage space. The thoughtfully designed layout provides ample room to unwind in the bedrooms or gather in the open-concept living and dining areas. Located in a family-friendly neighbourhood close to schools, parks, and shopping, this home combines style, comfort, and convenience. Don't miss out on this incredible property, schedule your showing today! Available for March 1st 2025. **** EXTRAS **** Utilities are split 70/30. (id:50886)
Property Details
| MLS® Number | E11880523 |
| Property Type | Single Family |
| Community Name | Rolling Acres |
| ParkingSpaceTotal | 1 |
Building
| BathroomTotal | 3 |
| BedroomsAboveGround | 3 |
| BedroomsTotal | 3 |
| Appliances | Dryer, Refrigerator, Stove, Washer |
| ConstructionStyleAttachment | Detached |
| CoolingType | Central Air Conditioning |
| ExteriorFinish | Brick |
| HalfBathTotal | 1 |
| HeatingFuel | Natural Gas |
| HeatingType | Forced Air |
| StoriesTotal | 2 |
| Type | House |
| UtilityWater | Municipal Water |
Parking
| Attached Garage |
Land
| Acreage | No |
| Sewer | Sanitary Sewer |
Rooms
| Level | Type | Length | Width | Dimensions |
|---|---|---|---|---|
| Second Level | Primary Bedroom | 3.7 m | 4.73 m | 3.7 m x 4.73 m |
| Second Level | Bathroom | 3.57 m | 1.96 m | 3.57 m x 1.96 m |
| Second Level | Bedroom 2 | 2.73 m | 3.81 m | 2.73 m x 3.81 m |
| Second Level | Bedroom 3 | 2.48 m | 3.76 m | 2.48 m x 3.76 m |
| Second Level | Den | 2.15 m | 2.62 m | 2.15 m x 2.62 m |
| Main Level | Living Room | 5.55 m | 3.28 m | 5.55 m x 3.28 m |
| Main Level | Kitchen | 3.55 m | 2.46 m | 3.55 m x 2.46 m |
| Main Level | Den | 3.7 m | 1.52 m | 3.7 m x 1.52 m |
Utilities
| Cable | Available |
Interested?
Contact us for more information
Jeffrey Starr
Broker
170 Merton St
Toronto, Ontario M4S 1A1






