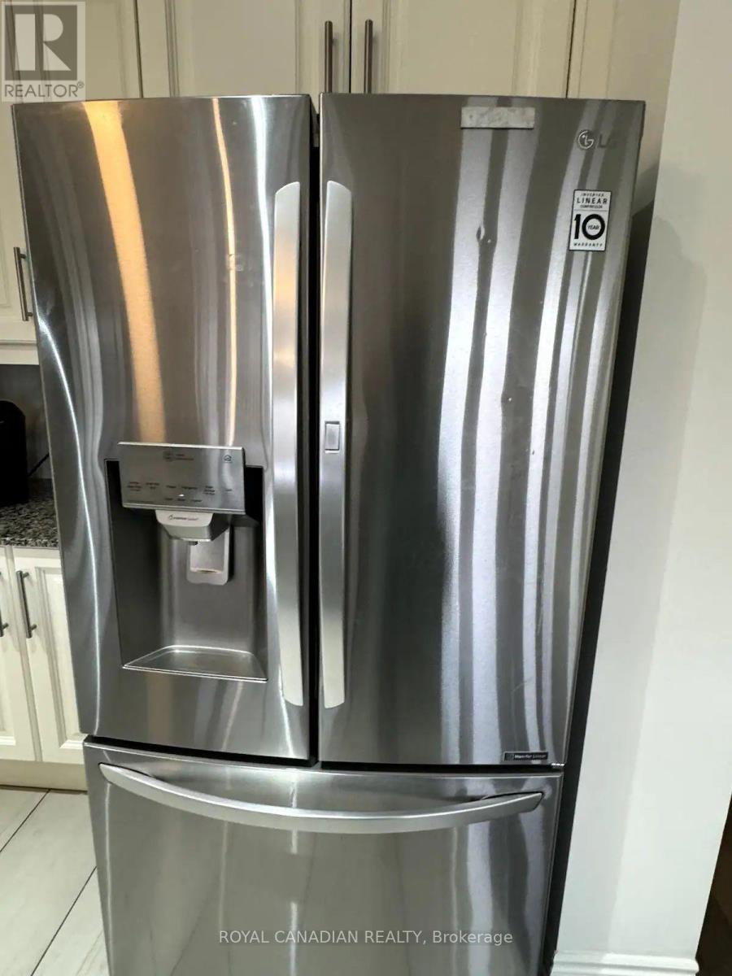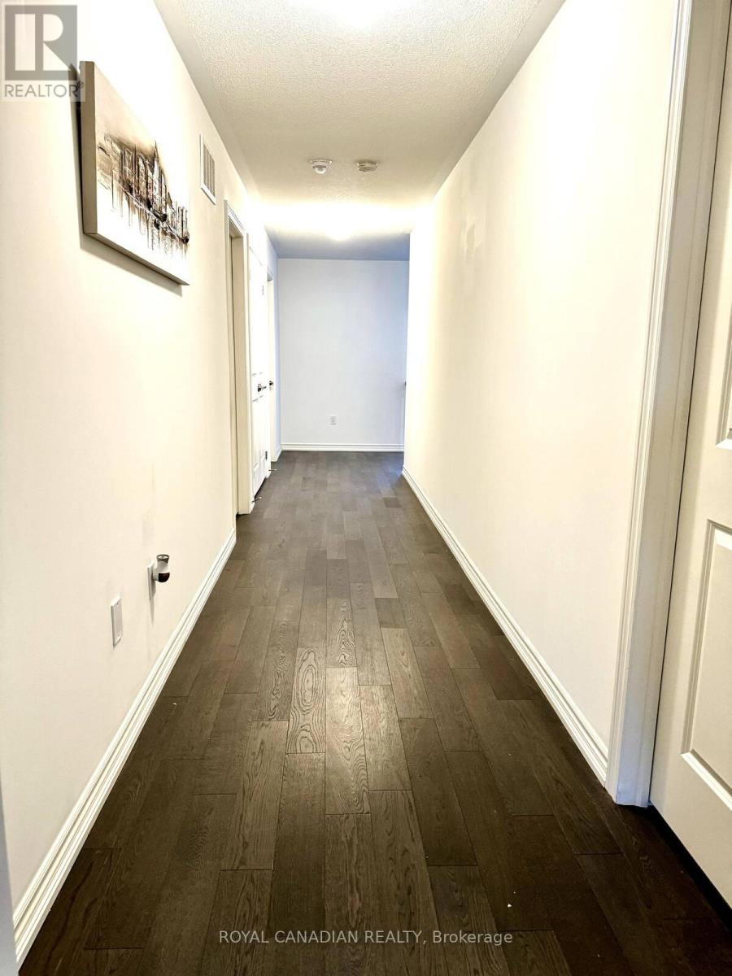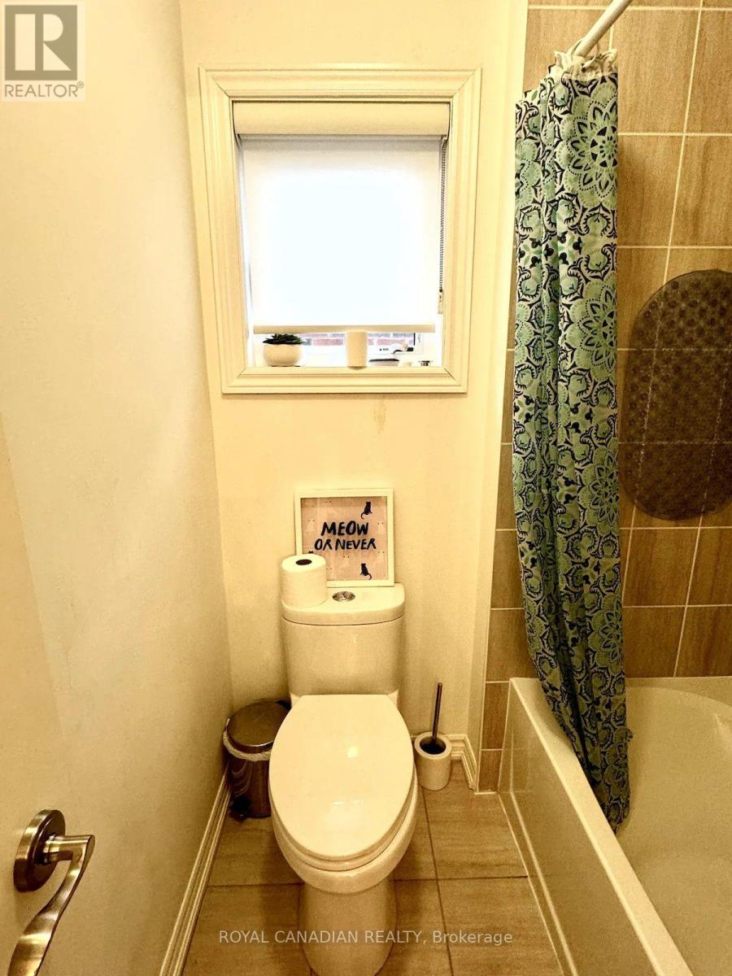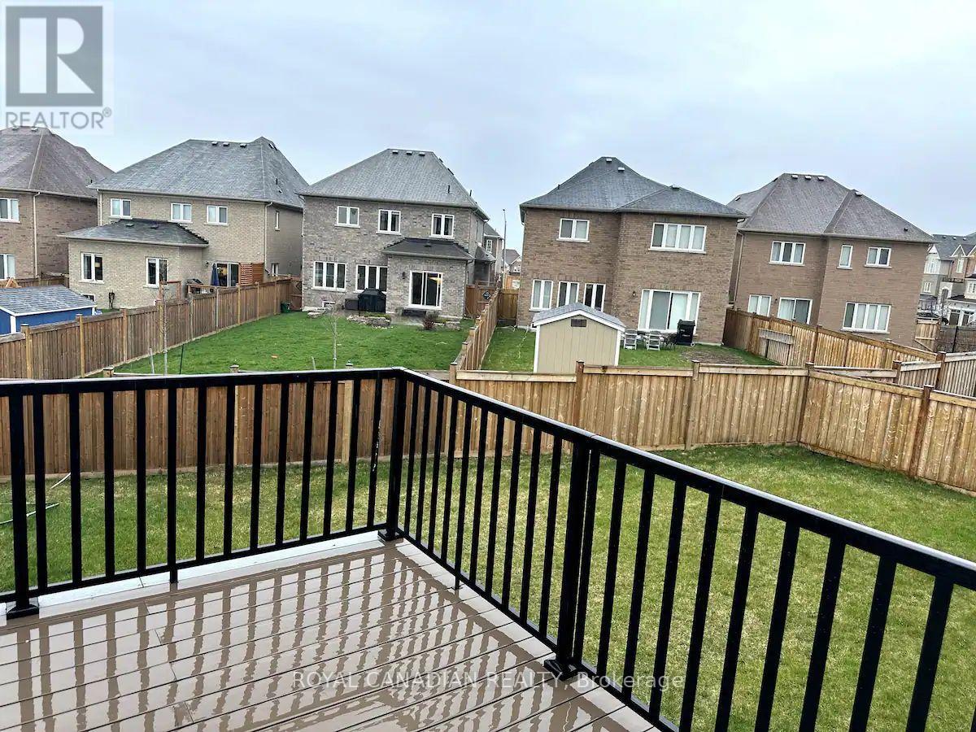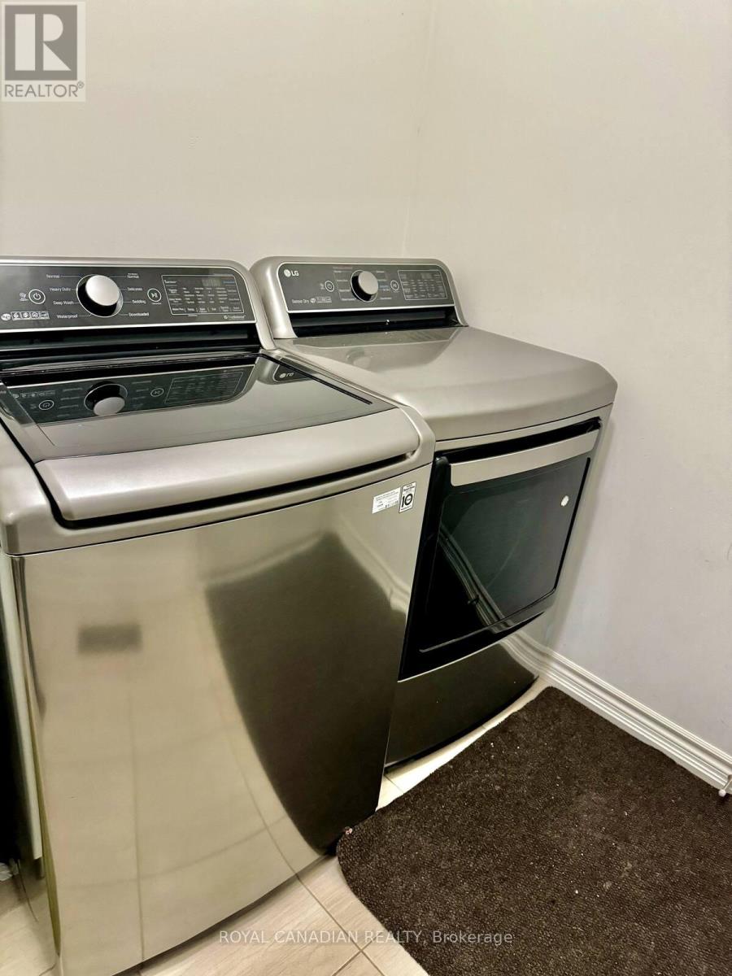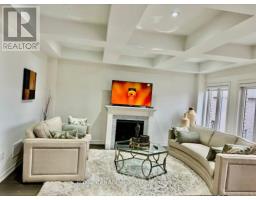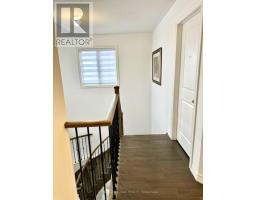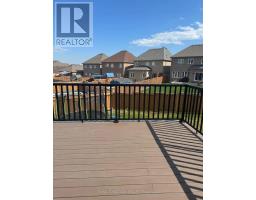Upper - 105 Elephant Hill Drive Clarington, Ontario L1C 0V8
$3,500 Monthly
Incredible opportunity to live in this delightful residence nestled in a highly sought-after neighborhood known for its family-friendly atmosphere. This home is perfectly situated to offer both tranquility and convenience, with highway access facilitating easy commutes and a variety of amenities. This meticulously maintained home exudes warmth and comfort, featuring Five generously sized bedrooms that provide ample space for relaxation and personalization. The amazing primary bedroom just brings you wow effect by opening the door. Imagining yourself afternoon long hours of work relaxing in the Jacuzzi to relieve your muscle, back and neck pain and stimulate blood circulation in the presence of soft music and light blended in the essential oil scent. Just a paradise! The heart of the home is its thoughtfully designed living spaces, which flow seamlessly to create an inviting environment. The second and third bedrooms and shared en-suite as well as the fourth and the fifth bedrooms. They all features large windows and double closet or walk in closet. The kitchen features high brands Bosch gas cooktop, built- in oven and built- in microwave. Not to forget the huge well maintained backyard for the kids to play or to enjoy summer time with friends and family! Extra storage in the basement. (id:50886)
Property Details
| MLS® Number | E10423029 |
| Property Type | Single Family |
| Community Name | Bowmanville |
| AmenitiesNearBy | Public Transit |
| Features | Irregular Lot Size, Hilly |
| ParkingSpaceTotal | 3 |
Building
| BathroomTotal | 4 |
| BedroomsAboveGround | 5 |
| BedroomsTotal | 5 |
| Amenities | Fireplace(s) |
| Appliances | Water Heater, Cooktop, Dishwasher, Dryer, Microwave, Refrigerator, Stove, Washer |
| BasementDevelopment | Finished |
| BasementType | Full (finished) |
| ConstructionStyleAttachment | Detached |
| CoolingType | Central Air Conditioning |
| ExteriorFinish | Brick |
| FireplacePresent | Yes |
| FireplaceTotal | 1 |
| FlooringType | Hardwood, Carpeted |
| FoundationType | Poured Concrete |
| HalfBathTotal | 1 |
| HeatingFuel | Natural Gas |
| HeatingType | Forced Air |
| StoriesTotal | 2 |
| SizeInterior | 2499.9795 - 2999.975 Sqft |
| Type | House |
Parking
| Attached Garage |
Land
| Acreage | No |
| LandAmenities | Public Transit |
| Sewer | Sanitary Sewer |
| SizeDepth | 129 Ft ,1 In |
| SizeFrontage | 40 Ft |
| SizeIrregular | 40 X 129.1 Ft |
| SizeTotalText | 40 X 129.1 Ft|under 1/2 Acre |
Rooms
| Level | Type | Length | Width | Dimensions |
|---|---|---|---|---|
| Second Level | Primary Bedroom | 5.5 m | 5.2 m | 5.5 m x 5.2 m |
| Second Level | Bedroom 2 | 4 m | 3.8 m | 4 m x 3.8 m |
| Second Level | Bedroom 3 | 3.8 m | 3.5 m | 3.8 m x 3.5 m |
| Second Level | Bedroom 4 | 4.6 m | 3.7 m | 4.6 m x 3.7 m |
| Second Level | Bedroom 5 | 4.1 m | 3.8 m | 4.1 m x 3.8 m |
| Main Level | Living Room | 3.32 m | 3.01 m | 3.32 m x 3.01 m |
| Main Level | Family Room | 4.8 m | 4.6 m | 4.8 m x 4.6 m |
| Main Level | Dining Room | 5.03 m | 3.3 m | 5.03 m x 3.3 m |
| Main Level | Office | 3.02 m | 2.9 m | 3.02 m x 2.9 m |
| Main Level | Kitchen | 7.19 m | 4.96 m | 7.19 m x 4.96 m |
Interested?
Contact us for more information
Rosine Pelagie Kengne
Salesperson
3 Centre St Suite 206
Markham, Ontario L3P 3P9











