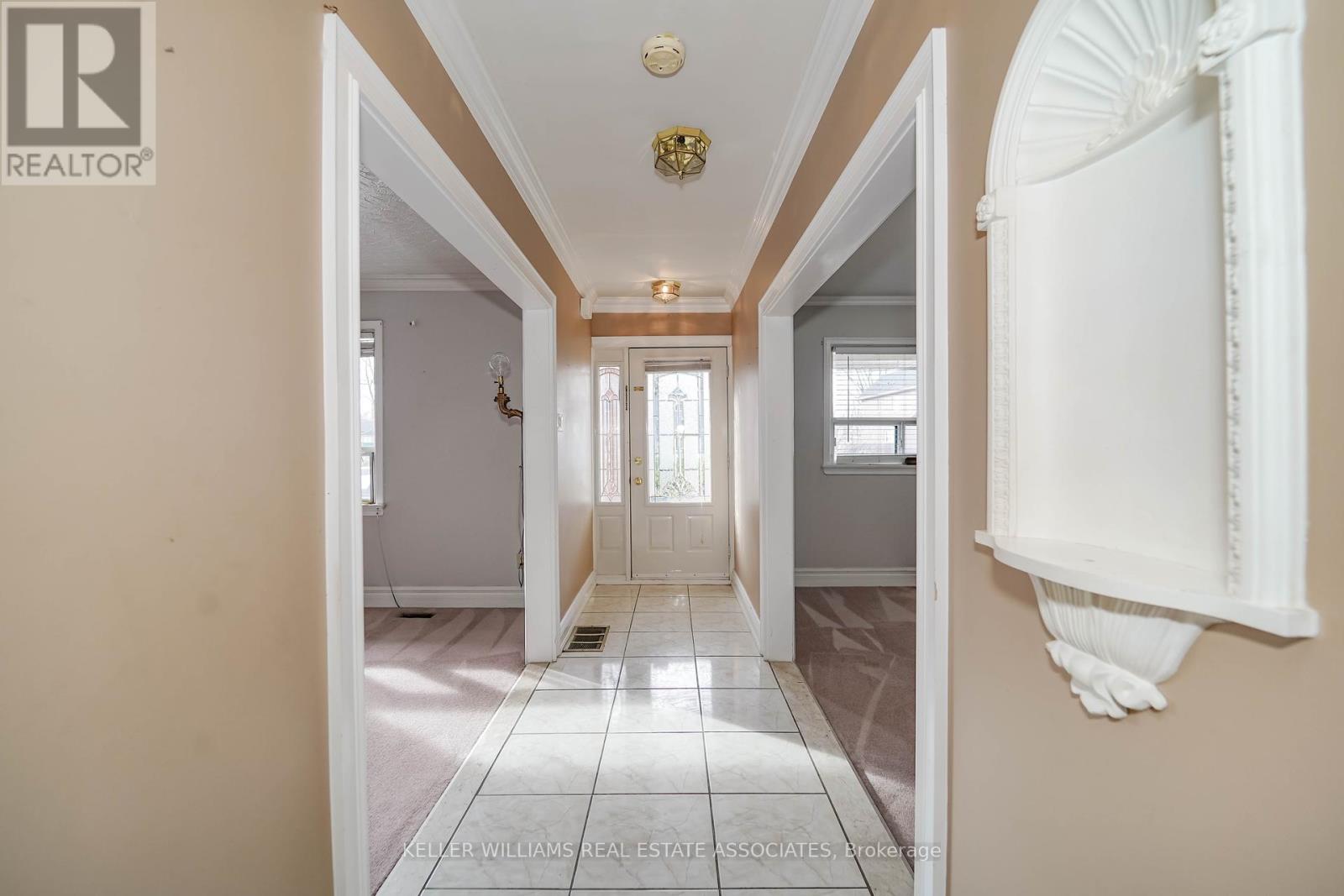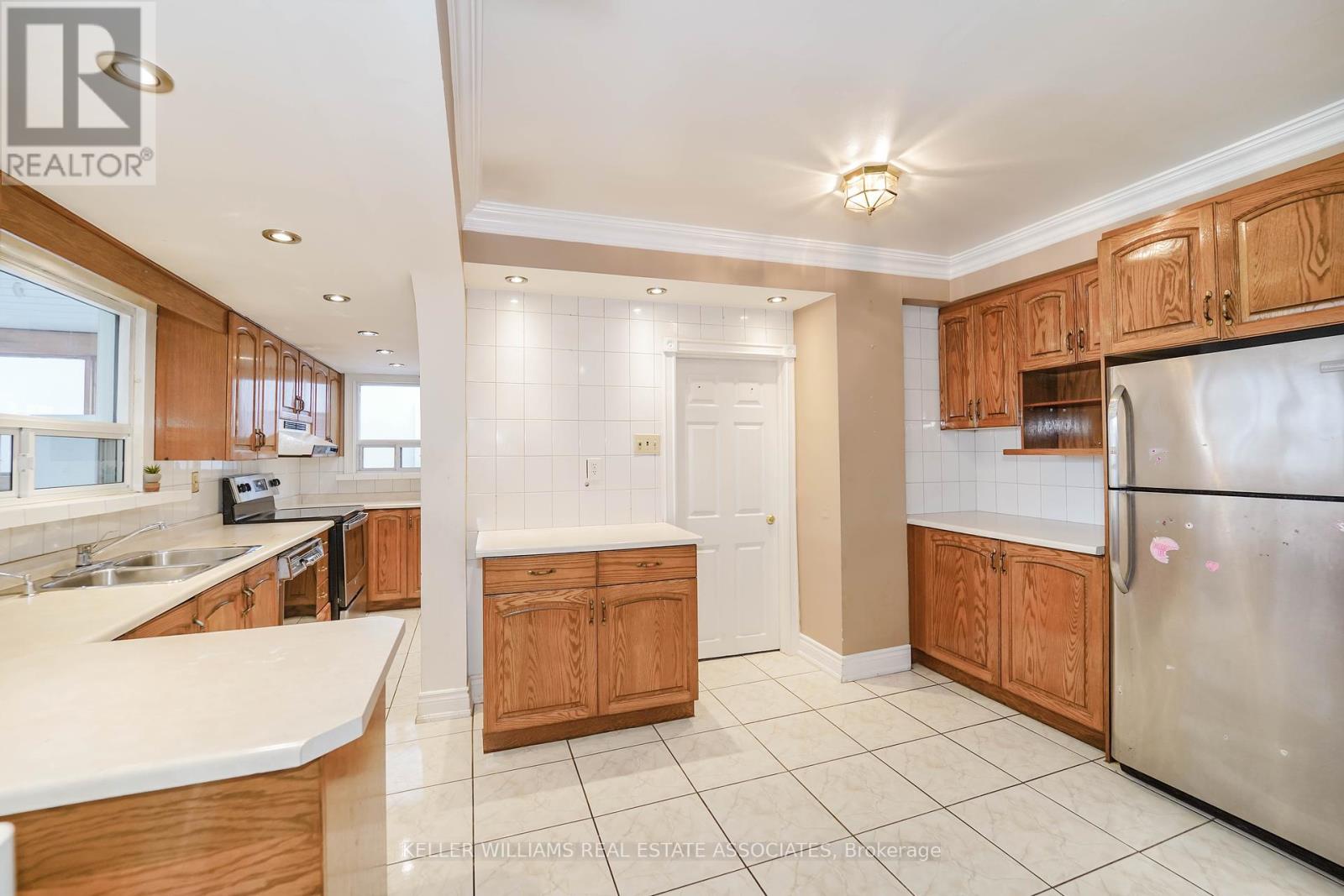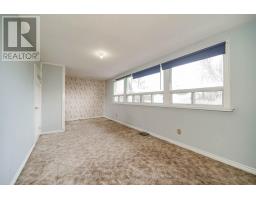Upper - 1057 Shaw Drive Mississauga, Ontario L5G 3Z3
$2,650 Monthly
An Exceptional Leasing Opportunity in South Mississauga! This spacious backsplit home features three generously sized bedrooms and an impressive amount of living space. Highlights include a large solarium with direct access to the backyard, a substantial family room, and versatile living, dining, and office areas ideal for remote work. Conveniently located just steps from grocery stores, the picturesque Adamson Estate, and both Port Credit and Long Branch GO stations, this property offers an unbeatable combination of comfort and accessibility. (id:50886)
Property Details
| MLS® Number | W11929749 |
| Property Type | Single Family |
| Community Name | Lakeview |
| AmenitiesNearBy | Marina, Park, Public Transit |
| ParkingSpaceTotal | 2 |
Building
| BathroomTotal | 2 |
| BedroomsAboveGround | 3 |
| BedroomsTotal | 3 |
| ConstructionStyleAttachment | Detached |
| ConstructionStyleSplitLevel | Backsplit |
| CoolingType | Central Air Conditioning |
| ExteriorFinish | Brick |
| FlooringType | Carpeted, Tile, Hardwood |
| FoundationType | Poured Concrete |
| HalfBathTotal | 1 |
| HeatingFuel | Natural Gas |
| HeatingType | Forced Air |
| Type | House |
| UtilityWater | Municipal Water |
Parking
| Garage |
Land
| Acreage | No |
| LandAmenities | Marina, Park, Public Transit |
| Sewer | Sanitary Sewer |
| SurfaceWater | Lake/pond |
Rooms
| Level | Type | Length | Width | Dimensions |
|---|---|---|---|---|
| Main Level | Living Room | 4.75 m | 3.84 m | 4.75 m x 3.84 m |
| Main Level | Dining Room | 3.14 m | 2.28 m | 3.14 m x 2.28 m |
| Main Level | Kitchen | 2.62 m | 1.22 m | 2.62 m x 1.22 m |
| Main Level | Eating Area | 4.49 m | 4.67 m | 4.49 m x 4.67 m |
| Main Level | Family Room | 5.05 m | 5.38 m | 5.05 m x 5.38 m |
| Main Level | Solarium | 6.35 m | 4.77 m | 6.35 m x 4.77 m |
| Main Level | Office | 3.14 m | 4.47 m | 3.14 m x 4.47 m |
| Upper Level | Bedroom 3 | 3.17 m | 2.82 m | 3.17 m x 2.82 m |
| Upper Level | Primary Bedroom | 7.17 m | 4.47 m | 7.17 m x 4.47 m |
| Upper Level | Bedroom 2 | 5.05 m | 3.74 m | 5.05 m x 3.74 m |
https://www.realtor.ca/real-estate/27816826/upper-1057-shaw-drive-mississauga-lakeview-lakeview
Interested?
Contact us for more information
Kate Peterson
Salesperson
Brian Peterson
Salesperson





















































