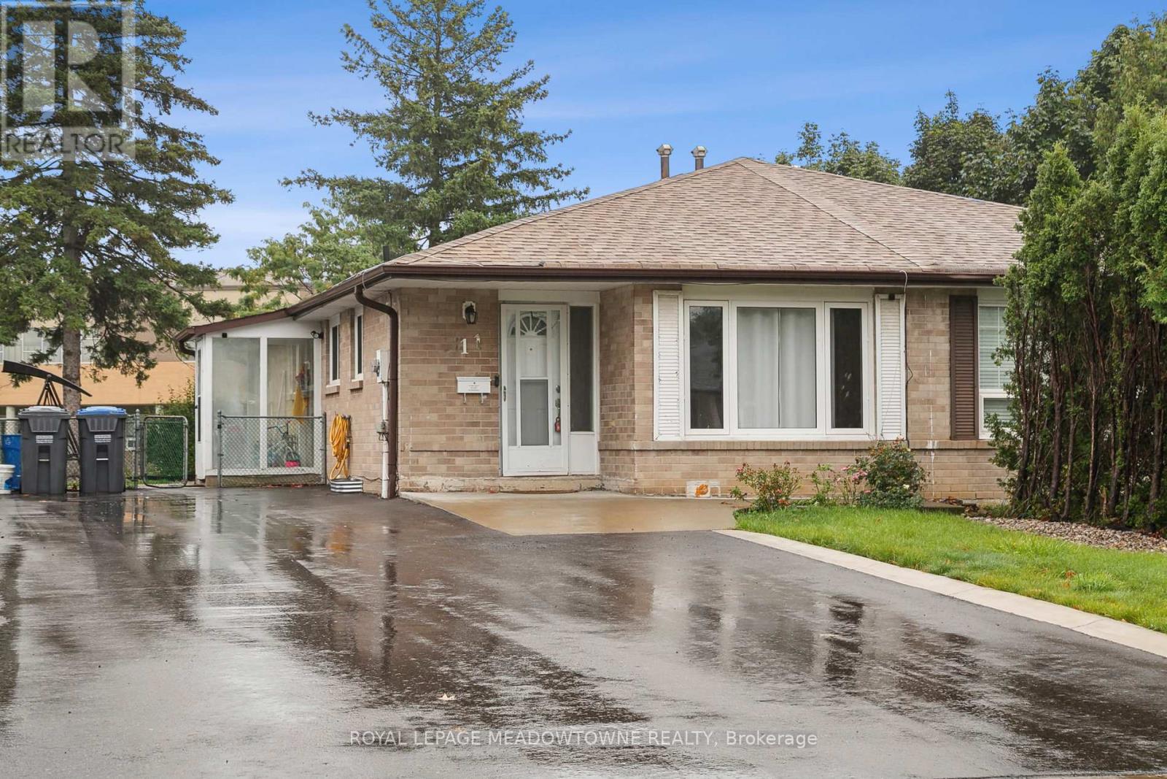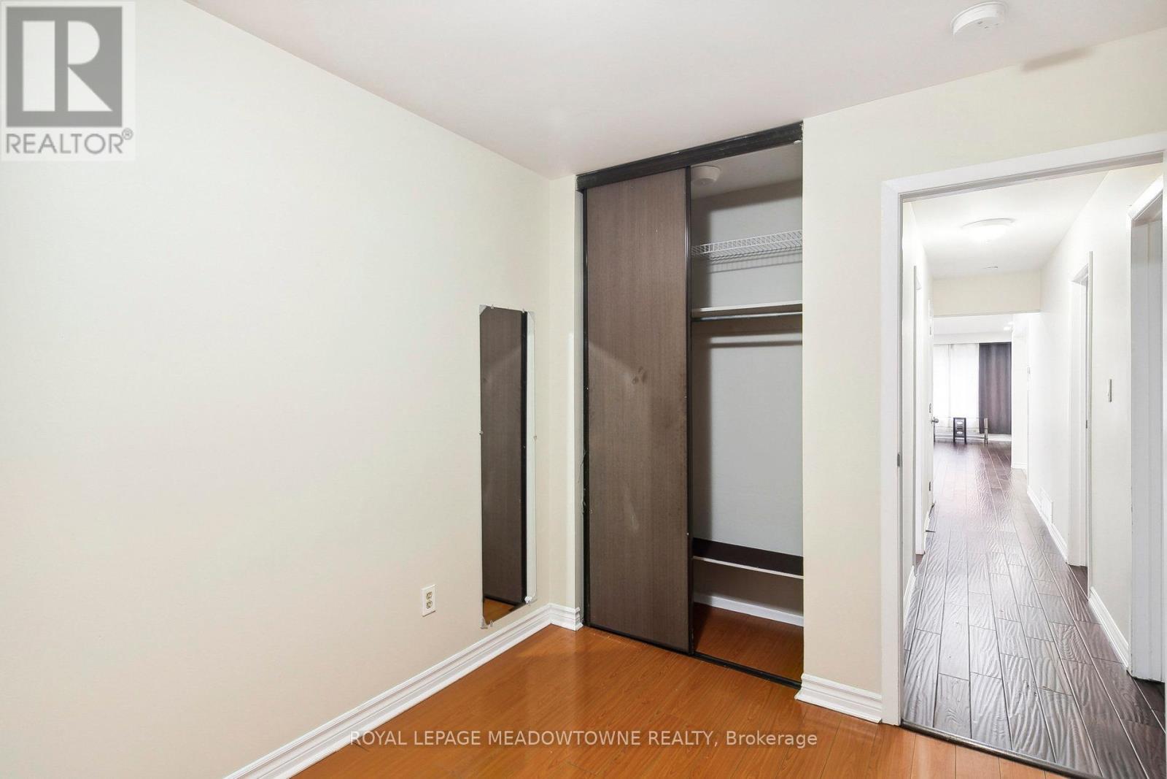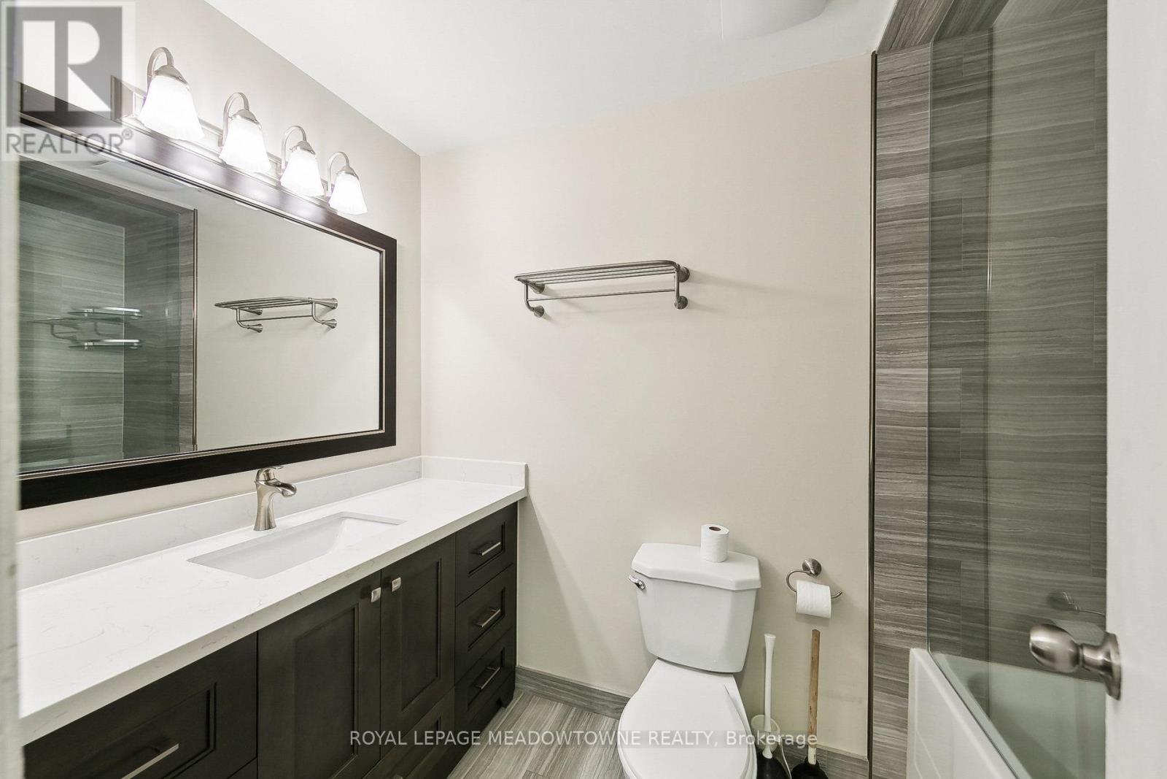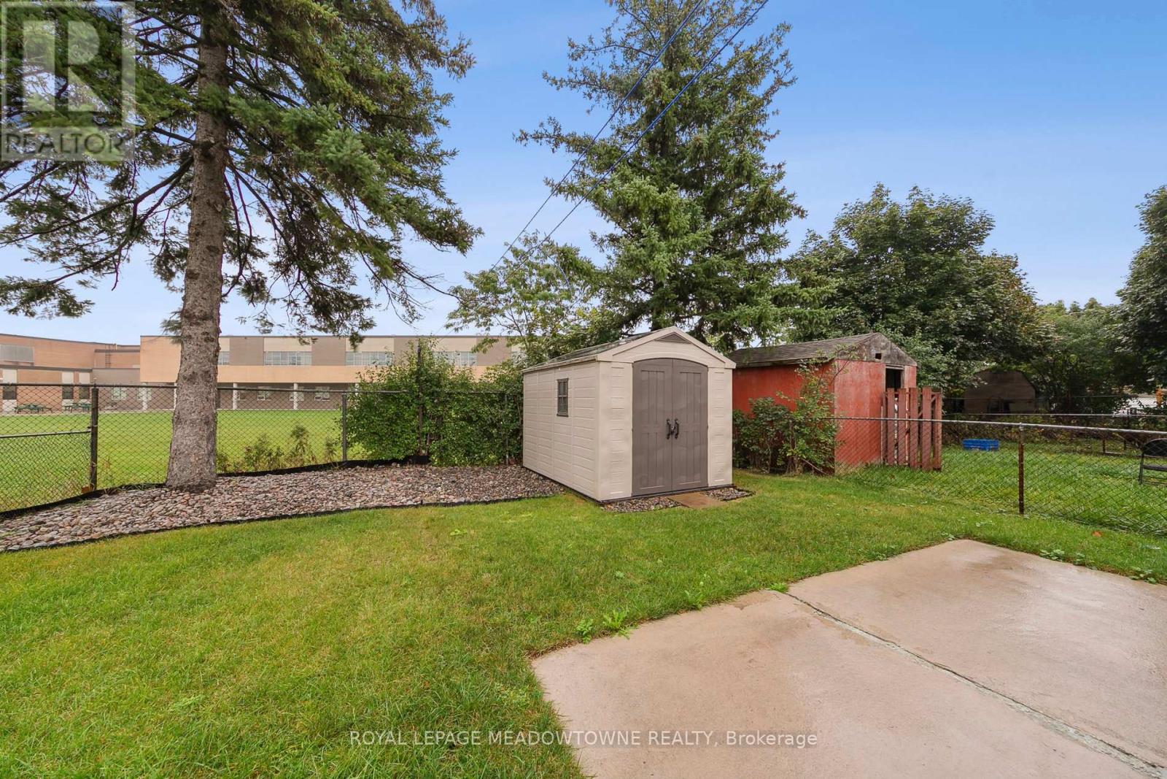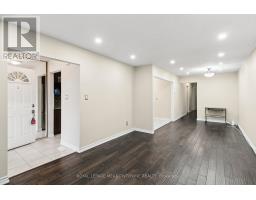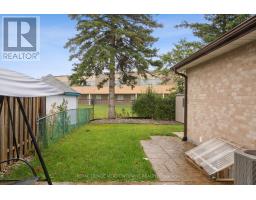Upper - 11 Juniper Crescent Brampton, Ontario L6S 1J9
$2,700 Monthly
*Cozy Semi-Detached Home for Rent* Enjoy comfort and convenience in this charming three-bedroom, one-bathroom semi-detached home. Features include private laundry facilities, two designated parking spaces, and high-speed internet and cable TV. Ideally located close to schools, public transit, shopping centers, and places of worship. Tenants are responsible for 70% of all utilities. **EXTRAS** 2 Parking Spots, Stainless Steel Fridge, Stove, stock Washer & Dryer, internet & cable tv, All Window Coverings. Tenants pay 70% of all utilities. (id:50886)
Property Details
| MLS® Number | W11917536 |
| Property Type | Single Family |
| Community Name | Northgate |
| Amenities Near By | Park, Public Transit, Schools, Hospital |
| Community Features | Community Centre, School Bus |
| Parking Space Total | 2 |
Building
| Bathroom Total | 1 |
| Bedrooms Above Ground | 3 |
| Bedrooms Total | 3 |
| Architectural Style | Bungalow |
| Construction Style Attachment | Semi-detached |
| Cooling Type | Central Air Conditioning |
| Exterior Finish | Brick |
| Flooring Type | Laminate, Tile |
| Foundation Type | Concrete |
| Heating Fuel | Natural Gas |
| Heating Type | Forced Air |
| Stories Total | 1 |
| Size Interior | 1,500 - 2,000 Ft2 |
| Type | House |
| Utility Water | Municipal Water |
Land
| Acreage | No |
| Land Amenities | Park, Public Transit, Schools, Hospital |
| Sewer | Sanitary Sewer |
| Size Total Text | Under 1/2 Acre |
Rooms
| Level | Type | Length | Width | Dimensions |
|---|---|---|---|---|
| Main Level | Primary Bedroom | 3.96 m | 3.048 m | 3.96 m x 3.048 m |
| Main Level | Bedroom 2 | 3.48 m | 2.43 m | 3.48 m x 2.43 m |
| Main Level | Bedroom 3 | 3.48 m | 2.74 m | 3.48 m x 2.74 m |
| Main Level | Bathroom | 2.43 m | 1.21 m | 2.43 m x 1.21 m |
| Main Level | Living Room | 8.22 m | 3.048 m | 8.22 m x 3.048 m |
| Main Level | Kitchen | 5.57 m | 2.13 m | 5.57 m x 2.13 m |
https://www.realtor.ca/real-estate/27788898/upper-11-juniper-crescent-brampton-northgate-northgate
Contact Us
Contact us for more information
Delbert Williams
Salesperson
6948 Financial Drive Suite A
Mississauga, Ontario L5N 8J4
(905) 821-3200


