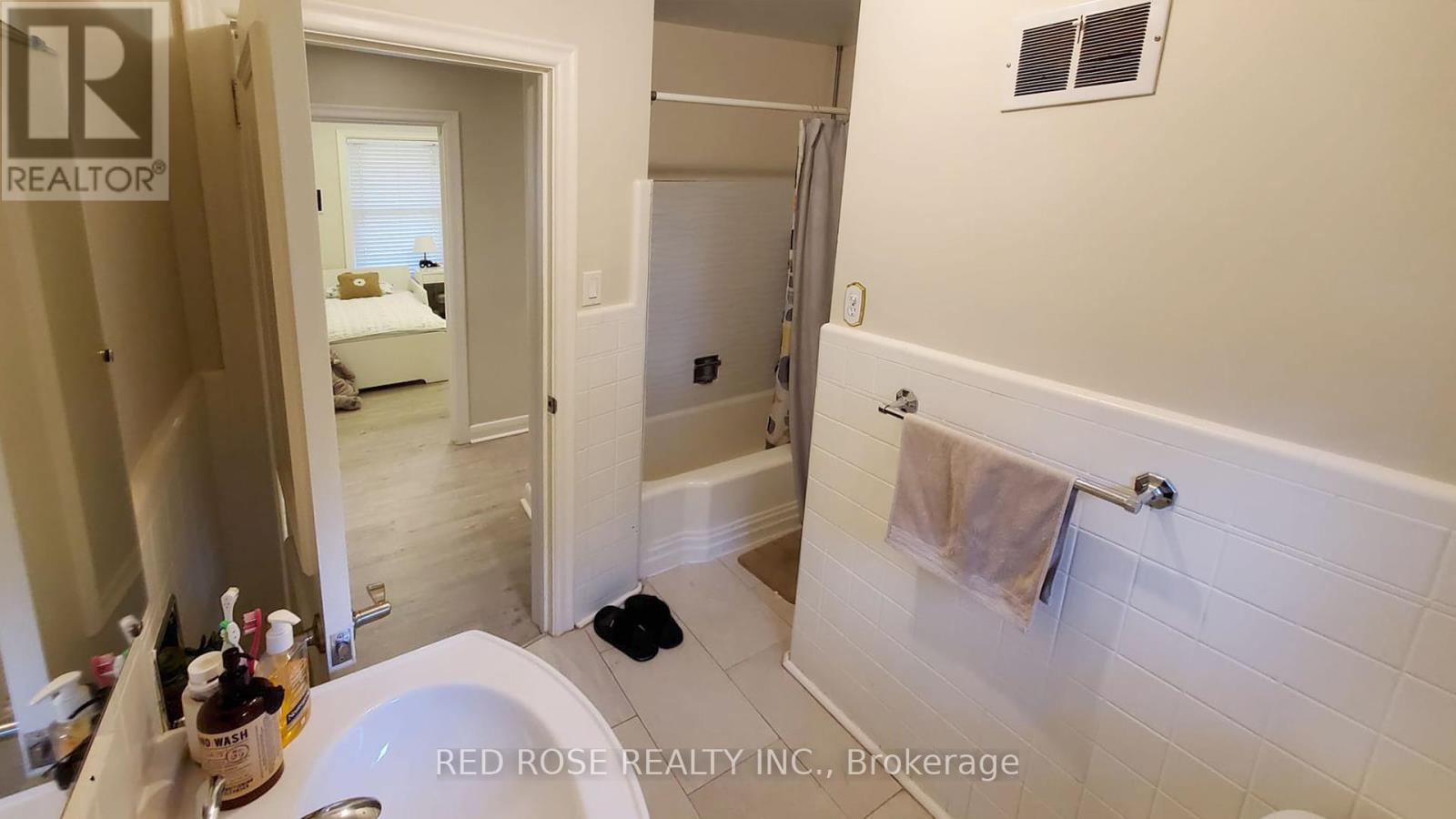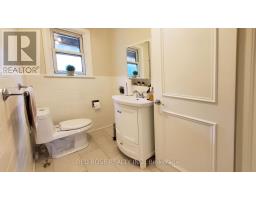Upper - 11 Parkway Avenue Vaughan, Ontario L4J 1Y2
3 Bedroom
1 Bathroom
1099.9909 - 1499.9875 sqft
Bungalow
Fireplace
Central Air Conditioning
Forced Air
$3,500 Monthly
Excellent Location! Amongst Luxurious Multi- Million Dollar Homes. Large Bungalow Upper Floor Lease Only. Bright & Spacious Family House, 2 Inside Garage Plus 3 Parking Spot on Right side of Driveway. 1 mins Walk to Yonge St and 2 Mins Walk to Golf/Ski Club, Shopping , All amenities, Hwy 407, HWY 404. **** EXTRAS **** S/S Appliances, Fridge, Stove , Dishwasher, Microwave, Separate Laundry Room, Window Blinds, Fenced Backyard, Fireplace ( Not Operational), Tenant pays 65% of Utility. (id:50886)
Property Details
| MLS® Number | N9370085 |
| Property Type | Single Family |
| Community Name | Uplands |
| AmenitiesNearBy | Public Transit |
| Features | Carpet Free |
| ParkingSpaceTotal | 5 |
Building
| BathroomTotal | 1 |
| BedroomsAboveGround | 3 |
| BedroomsTotal | 3 |
| ArchitecturalStyle | Bungalow |
| ConstructionStyleAttachment | Detached |
| CoolingType | Central Air Conditioning |
| ExteriorFinish | Brick |
| FireplacePresent | Yes |
| FlooringType | Vinyl, Tile |
| HeatingFuel | Natural Gas |
| HeatingType | Forced Air |
| StoriesTotal | 1 |
| SizeInterior | 1099.9909 - 1499.9875 Sqft |
| Type | House |
| UtilityWater | Municipal Water |
Parking
| Attached Garage |
Land
| Acreage | No |
| FenceType | Fenced Yard |
| LandAmenities | Public Transit |
| Sewer | Sanitary Sewer |
Rooms
| Level | Type | Length | Width | Dimensions |
|---|---|---|---|---|
| Main Level | Living Room | 5.66 m | 3.91 m | 5.66 m x 3.91 m |
| Main Level | Dining Room | 3.27 m | 2.84 m | 3.27 m x 2.84 m |
| Main Level | Kitchen | 3.71 m | 3.74 m | 3.71 m x 3.74 m |
| Main Level | Family Room | 6.4 m | 3.05 m | 6.4 m x 3.05 m |
| Main Level | Primary Bedroom | 3.6 m | 3.32 m | 3.6 m x 3.32 m |
| Main Level | Bedroom 2 | 3.35 m | 3.05 m | 3.35 m x 3.05 m |
| Main Level | Bedroom 3 | 3.27 m | 2.84 m | 3.27 m x 2.84 m |
| Main Level | Laundry Room | Measurements not available |
Utilities
| Cable | Available |
| Sewer | Installed |
https://www.realtor.ca/real-estate/27472746/upper-11-parkway-avenue-vaughan-uplands-uplands
Interested?
Contact us for more information
Allen Maleki
Broker
Zolo Realty











































