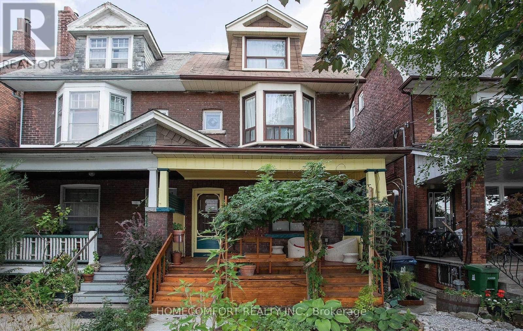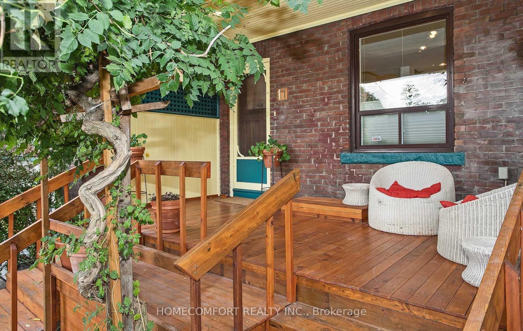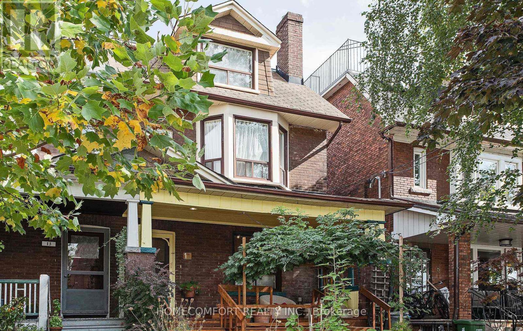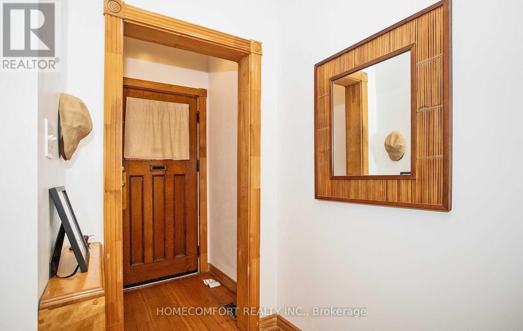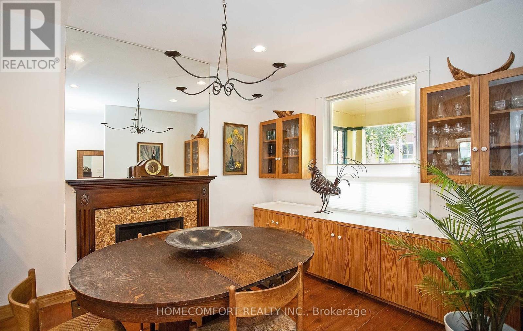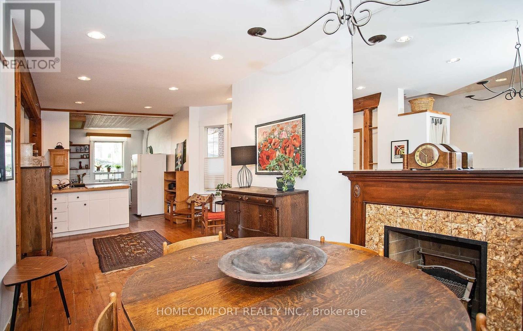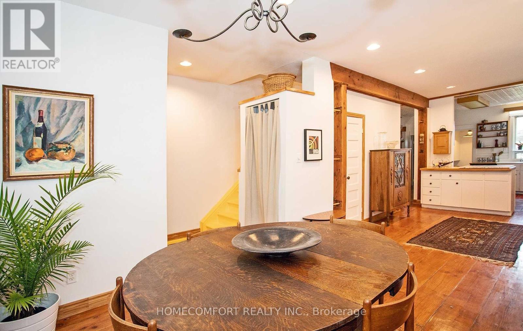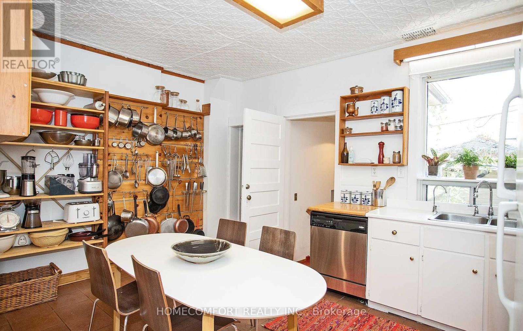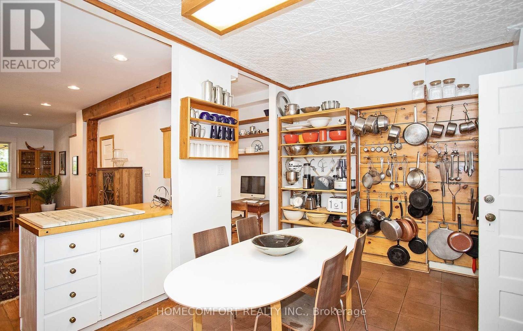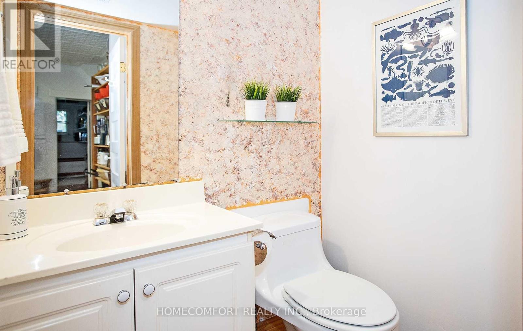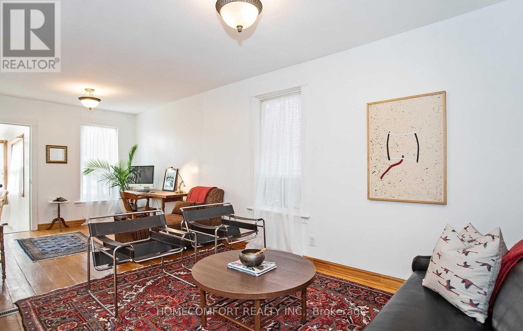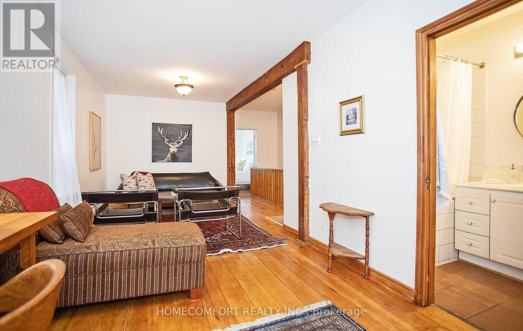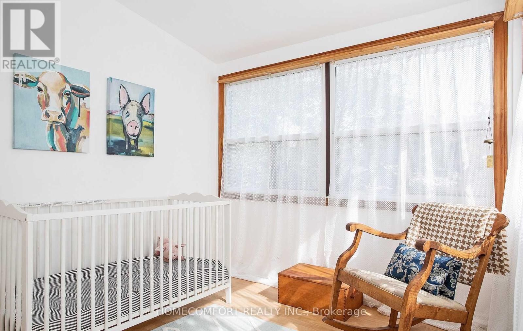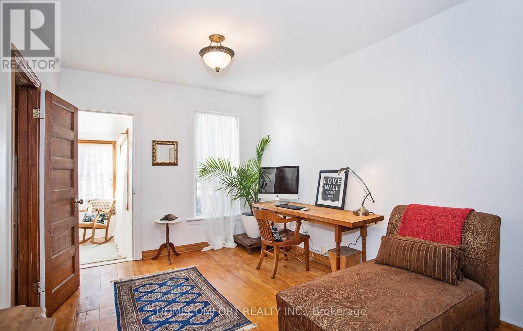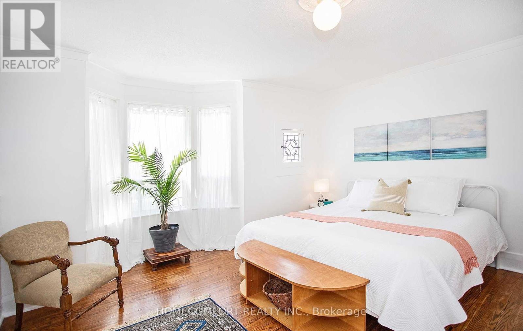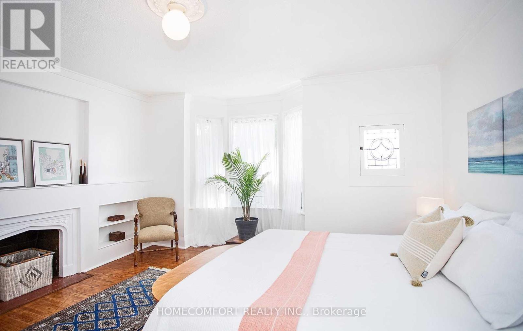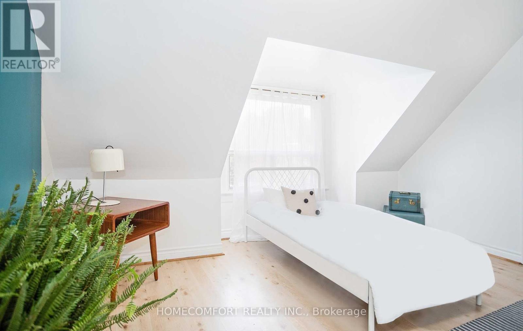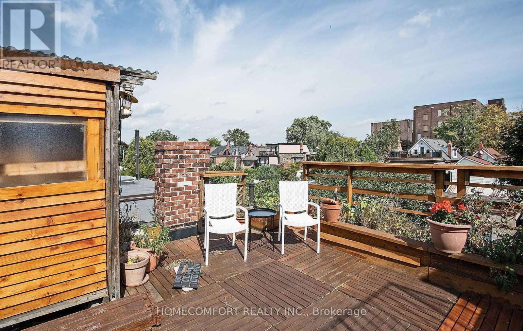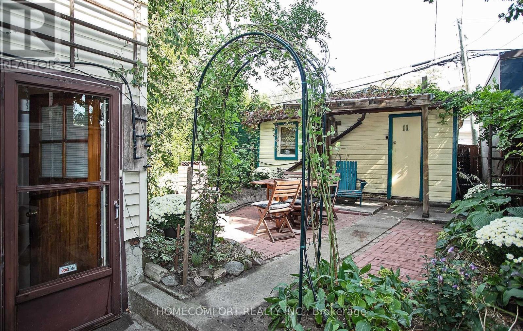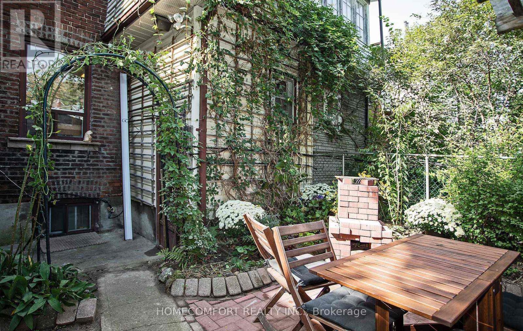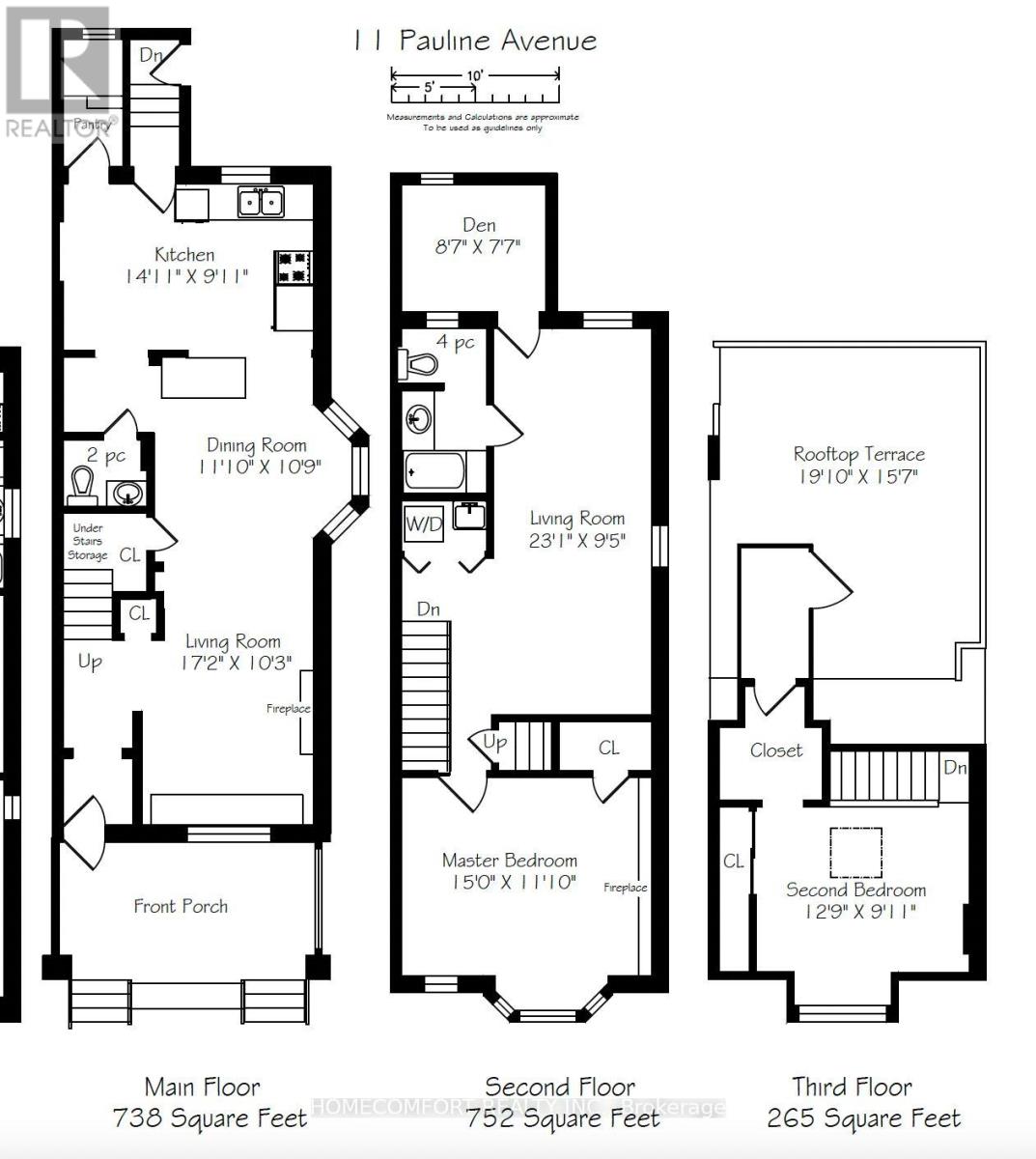Upper - 11 Pauline Avenue Toronto, Ontario M6H 3M7
3 Bedroom
2 Bathroom
1,500 - 2,000 ft2
Central Air Conditioning
Forced Air
$3,950 Monthly
Large Family Home In Fantastic Neighbourhood. An Open Concept Combination Of Original Charm & Custom Woodwork. High TinCeilings, Exposed Douglas Fir Beams, 3/4" Douglas Fir Hardwood Floors, & An Eat In Chef's Kitchen Make This A Special Home. Very Quick To BloorSubway, Bloor Ci, Dufferin Grove Park And Bars And Restaurants Of Bloor. Green Grocer On The Corner As Well As The Burdock. Basement Is Not Included. (id:50886)
Property Details
| MLS® Number | W12547898 |
| Property Type | Multi-family |
| Community Name | Dovercourt-Wallace Emerson-Junction |
| Amenities Near By | Park, Place Of Worship, Public Transit, Schools |
| Features | Lane |
| Parking Space Total | 1 |
Building
| Bathroom Total | 2 |
| Bedrooms Above Ground | 3 |
| Bedrooms Total | 3 |
| Appliances | Water Heater, Dishwasher, Dryer, Stove, Washer, Window Coverings, Refrigerator |
| Basement Features | Apartment In Basement, Separate Entrance |
| Basement Type | N/a, N/a |
| Cooling Type | Central Air Conditioning |
| Exterior Finish | Brick |
| Flooring Type | Wood, Hardwood, Ceramic, Laminate |
| Foundation Type | Stone |
| Half Bath Total | 1 |
| Heating Fuel | Natural Gas |
| Heating Type | Forced Air |
| Stories Total | 3 |
| Size Interior | 1,500 - 2,000 Ft2 |
| Type | Duplex |
| Utility Water | Municipal Water, Unknown |
Parking
| Detached Garage | |
| Garage |
Land
| Acreage | No |
| Land Amenities | Park, Place Of Worship, Public Transit, Schools |
| Sewer | Sanitary Sewer |
| Size Depth | 113 Ft ,1 In |
| Size Frontage | 19 Ft ,10 In |
| Size Irregular | 19.9 X 113.1 Ft |
| Size Total Text | 19.9 X 113.1 Ft |
Rooms
| Level | Type | Length | Width | Dimensions |
|---|---|---|---|---|
| Second Level | Primary Bedroom | 4.57 m | 3.61 m | 4.57 m x 3.61 m |
| Second Level | Family Room | 7.04 m | 2.87 m | 7.04 m x 2.87 m |
| Second Level | Office | 2.62 m | 2.31 m | 2.62 m x 2.31 m |
| Second Level | Bedroom 2 | 3.89 m | 3.02 m | 3.89 m x 3.02 m |
| Second Level | Bathroom | 2.28 m | 1.8 m | 2.28 m x 1.8 m |
| Third Level | Bedroom 3 | 3.89 m | 3 m | 3.89 m x 3 m |
| Main Level | Living Room | 5.23 m | 3.12 m | 5.23 m x 3.12 m |
| Main Level | Dining Room | 3.61 m | 3.26 m | 3.61 m x 3.26 m |
| Main Level | Kitchen | 4.55 m | 3.02 m | 4.55 m x 3.02 m |
| Main Level | Bathroom | 1.68 m | 1.55 m | 1.68 m x 1.55 m |
Contact Us
Contact us for more information
Peter Wang
Salesperson
(647) 708-5857
www.facebook.com/profile.php?id=576919569
Homecomfort Realty Inc.
250 Consumers Rd Suite #309
Toronto, Ontario M2J 4V6
250 Consumers Rd Suite #309
Toronto, Ontario M2J 4V6
(416) 278-0848
(416) 900-0533
homecomfortrealty.ca/

