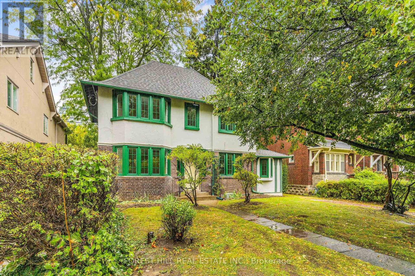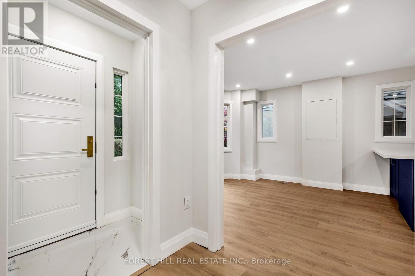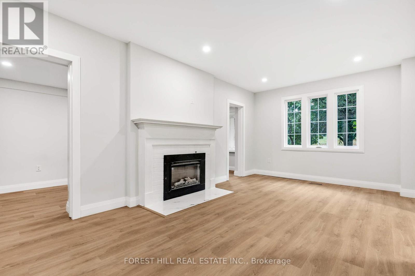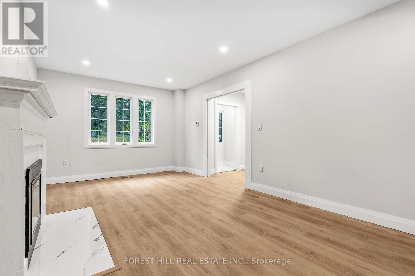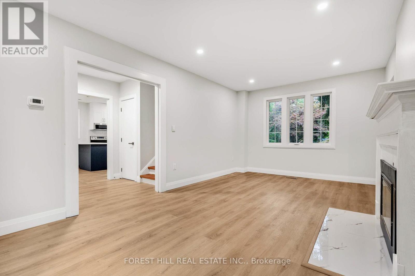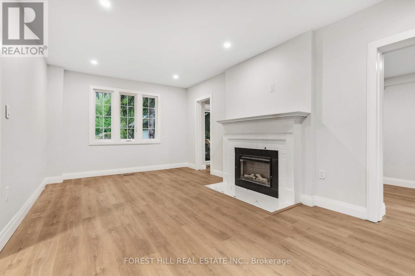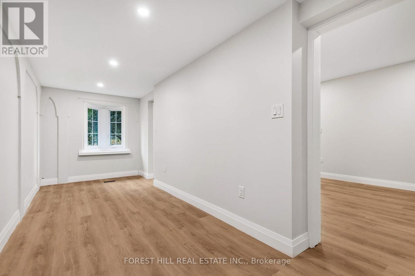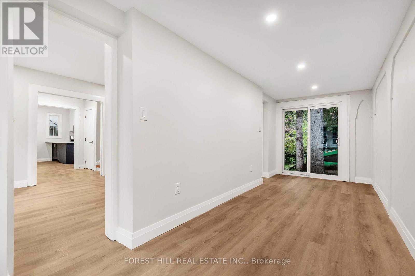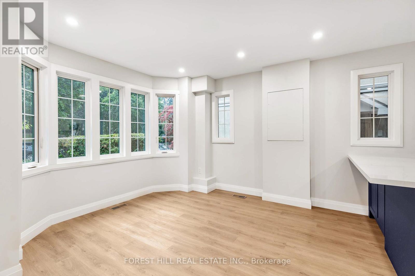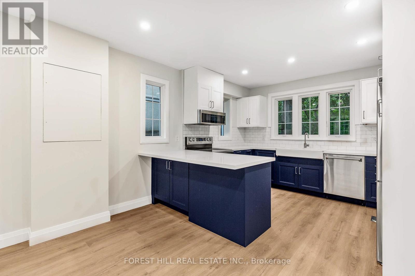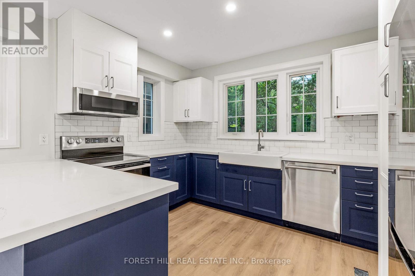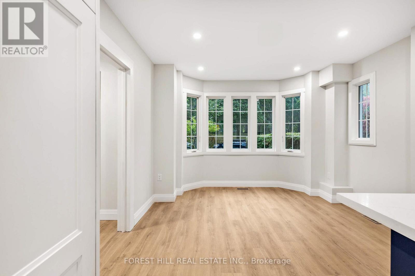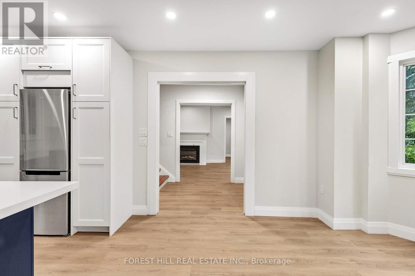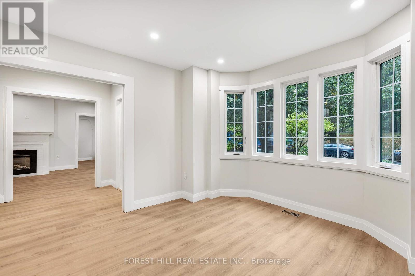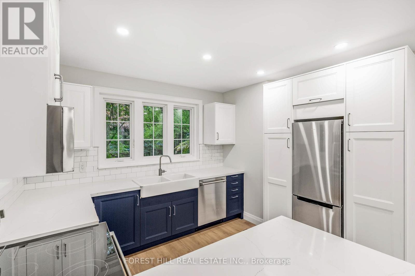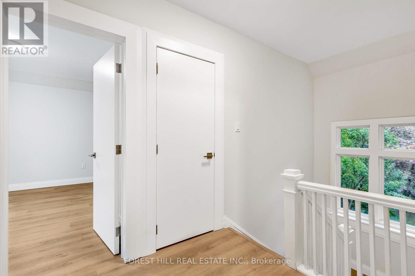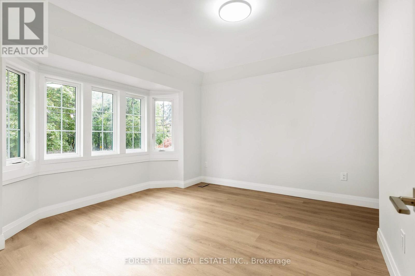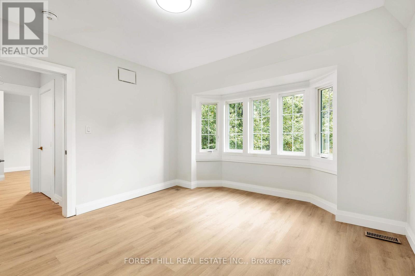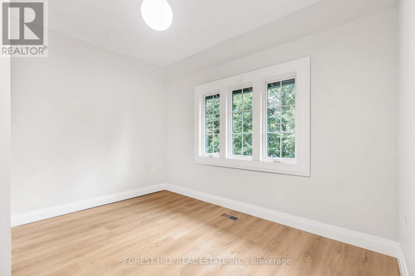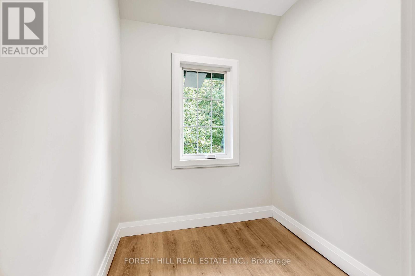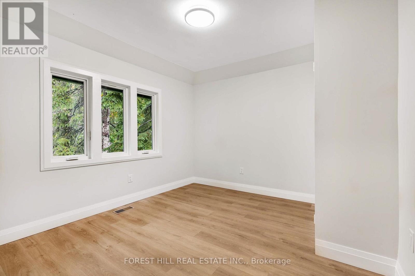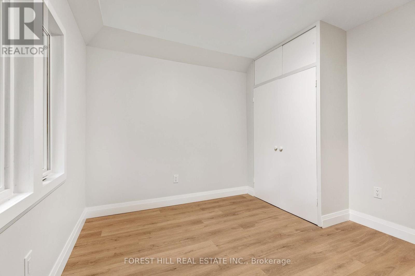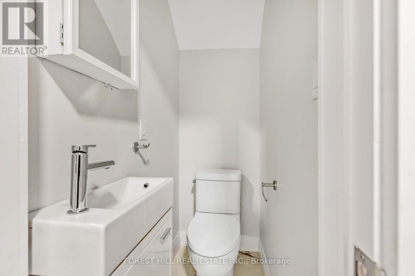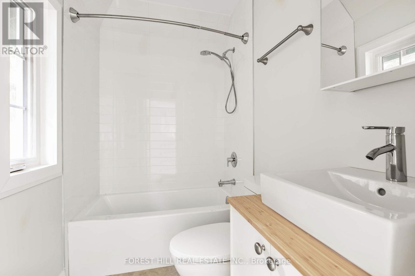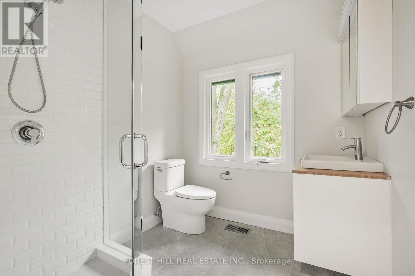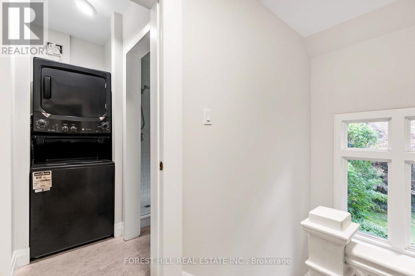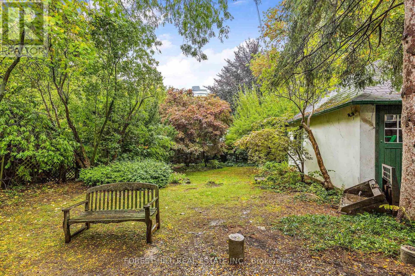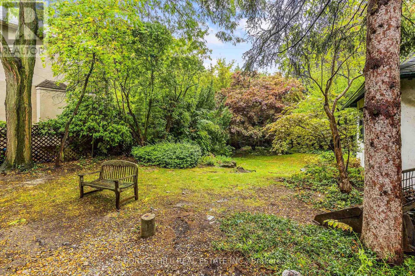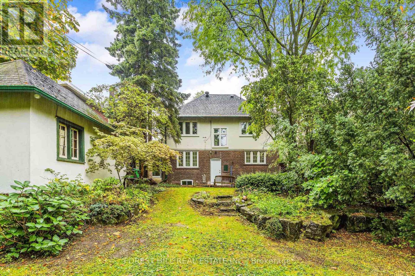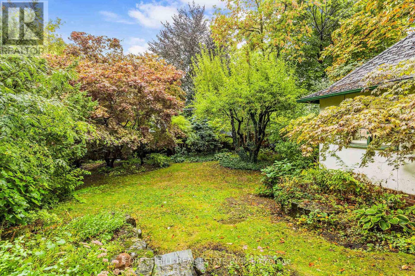Upper - 116 Manor Road E Toronto, Ontario M4S 1P8
$5,600 Monthly
Step into sophisticated City living at 116 Manor Road E, where timeless design meets modern convenience. This newly renovated 4-bedroom, 3-bedroom two-storey residence offers 1,620 Sq.ft of impeccably finished living space, thoughtfully curated for discerning tenants who value style, comfort and location. Enjoy a primary retreat generous proportions and a spa-inspired ensuite bathroom. Each of the three bathrooms showcases premium fixtures, sleek vanities, and contemporary tile work. The open-concept Chef's kitchen features custom cabinetry, quartz countertops, and high-end appliances - perfect for both casual dining and entertaining and seamlessly flows into the dining area. The living room boasts a sleek new electric fireplace, abundant natural light and modern finishes. A spacious family room extends to the beautifully landscaped backyard through sliding glass doors, creating the perfect indoor-outdoor connection. The two-story layout offers privacy, flow and a distinguished sense of home, complemented by in-suite laundry and thoughtfully integrated storage for everyday ease. Nestled on a quiet, tree-lined street in one of Toronto's most Coveted neighborhoods, this residence provides the perfect balance of serenity and sophistication. Just steps from upscale shops, acclaimed restaurants, top public and private schools and excellent transit, you'll enjy both the vibrancy of the City and the calm of refined residential enclave. An Exceptional opportunity for professionals or families seeking a luxury rental experience in the heart of Midtown Toronto. (id:50886)
Property Details
| MLS® Number | C12429714 |
| Property Type | Single Family |
| Neigbourhood | Mount Pleasant West |
| Community Name | Mount Pleasant West |
| Features | Level Lot |
| Parking Space Total | 1 |
| View Type | City View |
Building
| Bathroom Total | 3 |
| Bedrooms Above Ground | 4 |
| Bedrooms Total | 4 |
| Age | New Building |
| Amenities | Fireplace(s), Separate Electricity Meters |
| Appliances | Water Heater, Dryer, Stove, Washer, Refrigerator |
| Construction Style Attachment | Detached |
| Cooling Type | Central Air Conditioning |
| Exterior Finish | Brick, Stucco |
| Fire Protection | Smoke Detectors |
| Fireplace Present | Yes |
| Fireplace Total | 1 |
| Foundation Type | Block, Brick |
| Half Bath Total | 1 |
| Heating Fuel | Natural Gas |
| Heating Type | Forced Air |
| Stories Total | 2 |
| Size Interior | 1,500 - 2,000 Ft2 |
| Type | House |
| Utility Water | Municipal Water |
Parking
| No Garage |
Land
| Acreage | No |
| Fence Type | Fenced Yard |
| Landscape Features | Landscaped |
| Sewer | Sanitary Sewer |
Rooms
| Level | Type | Length | Width | Dimensions |
|---|---|---|---|---|
| Second Level | Laundry Room | 0.86 m | 0.91 m | 0.86 m x 0.91 m |
| Second Level | Bathroom | 2.29 m | 2.13 m | 2.29 m x 2.13 m |
| Second Level | Primary Bedroom | 3.58 m | 3.73 m | 3.58 m x 3.73 m |
| Second Level | Bedroom 2 | 3.2 m | 3.56 m | 3.2 m x 3.56 m |
| Second Level | Bedroom 3 | 2.97 m | 3.56 m | 2.97 m x 3.56 m |
| Second Level | Bedroom 4 | 1.96 m | 1.83 m | 1.96 m x 1.83 m |
| Main Level | Foyer | 0.99 m | 1.85 m | 0.99 m x 1.85 m |
| Main Level | Living Room | 6.15 m | 3.45 m | 6.15 m x 3.45 m |
| Main Level | Dining Room | 3.48 m | 3.66 m | 3.48 m x 3.66 m |
| Main Level | Kitchen | 3.28 m | 3.18 m | 3.28 m x 3.18 m |
| Main Level | Family Room | 6.35 m | 2.08 m | 6.35 m x 2.08 m |
Contact Us
Contact us for more information
Victor Marco Filice
Salesperson
28a Hazelton Avenue
Toronto, Ontario M5R 2E2
(416) 975-5588
(416) 975-8599

