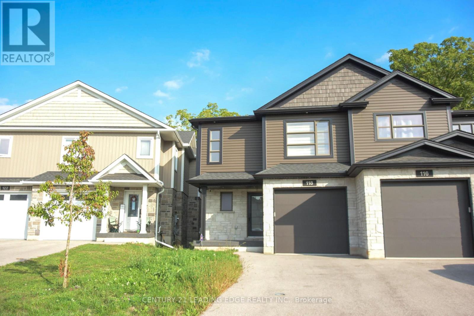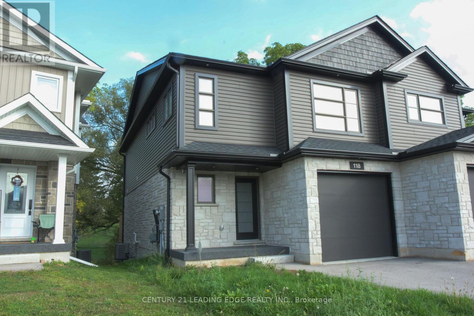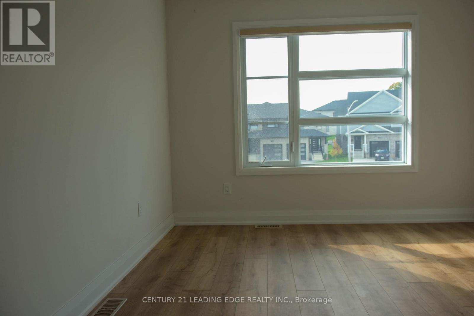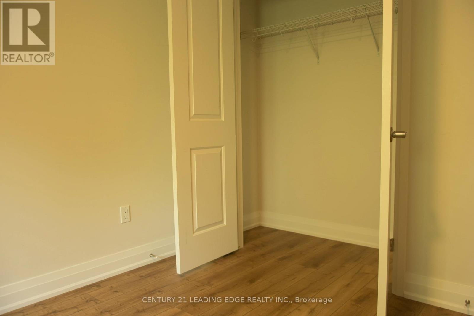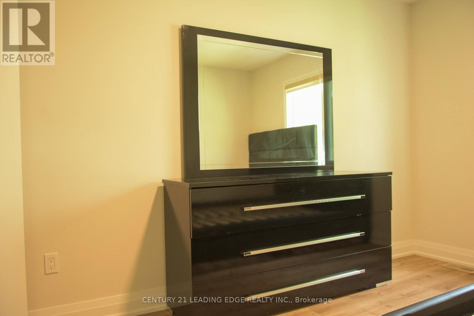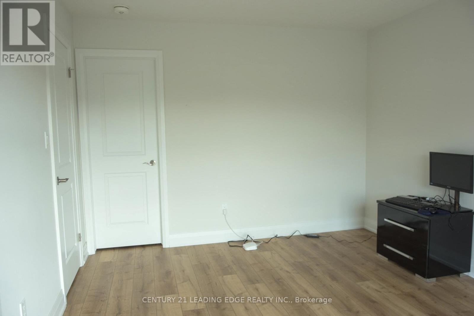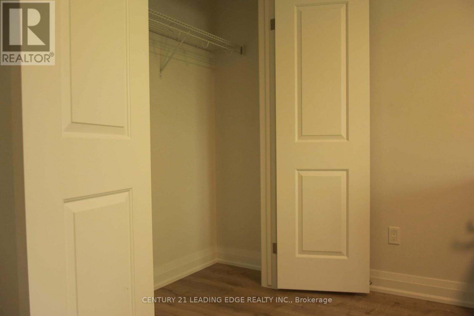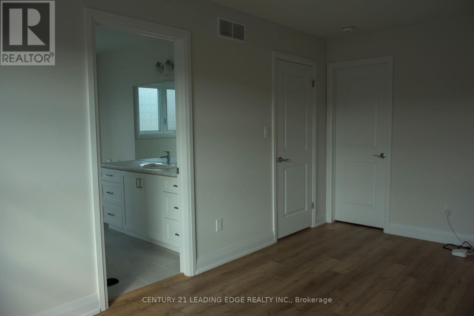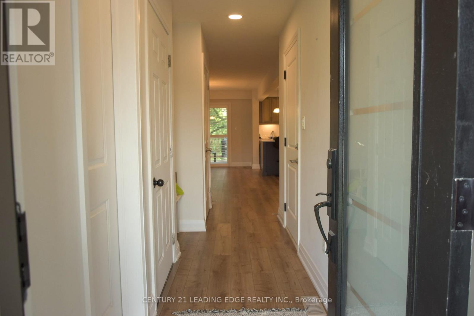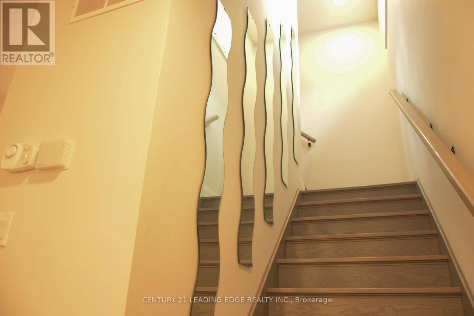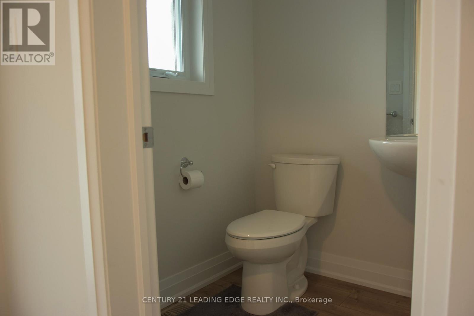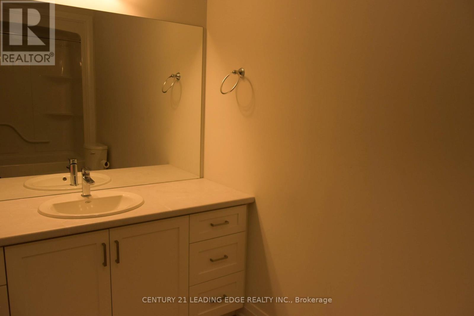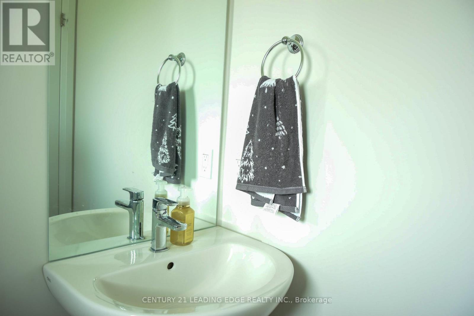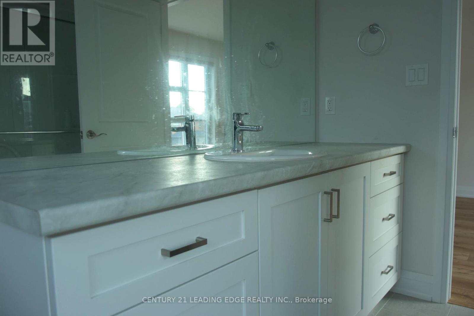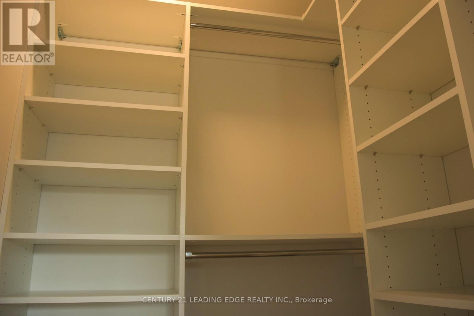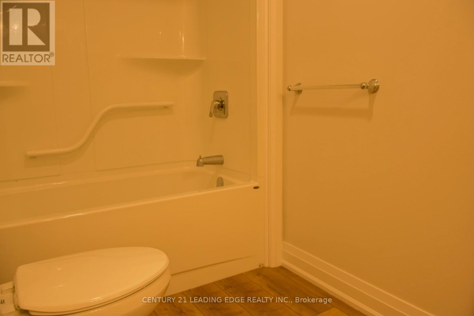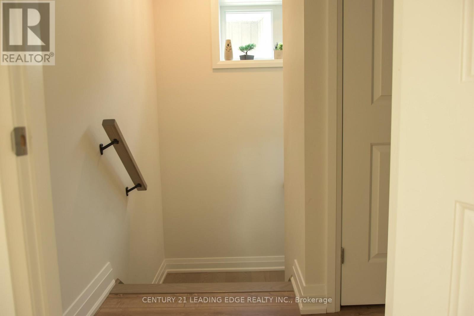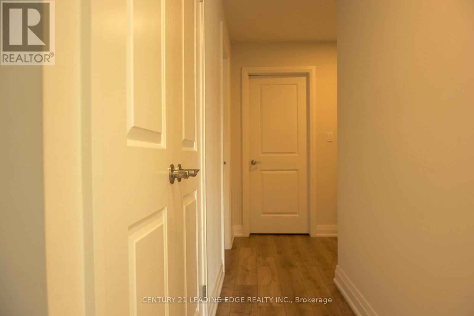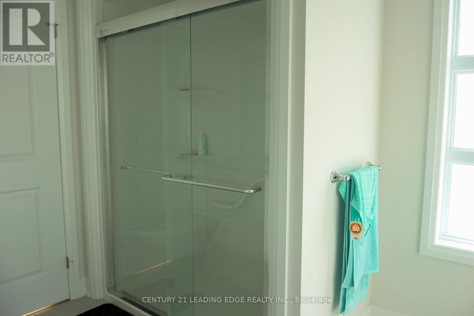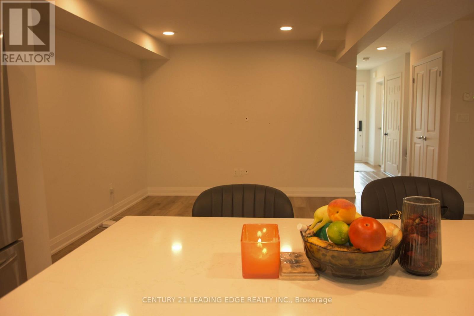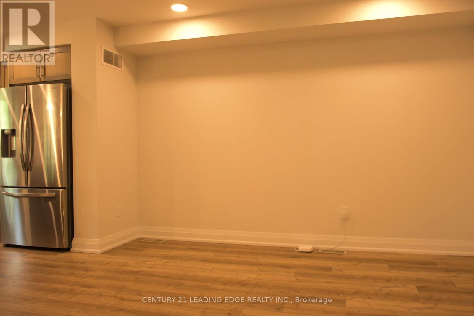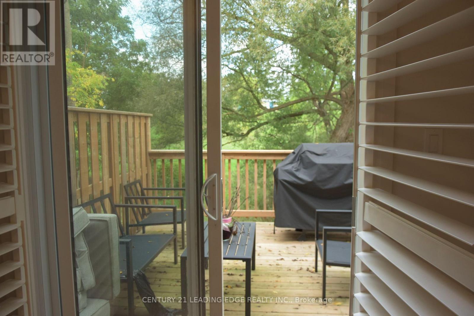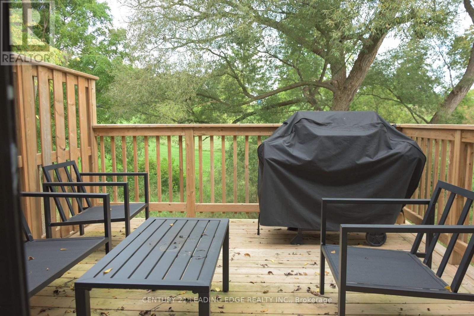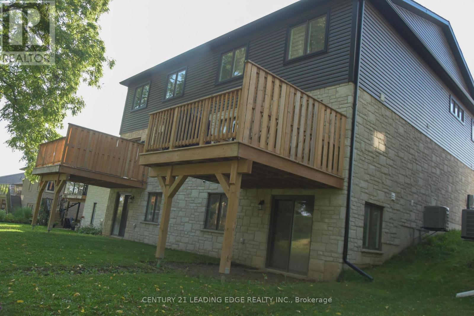Upper - 118 2nd Street Brockton, Ontario N0G 2V0
$2,800 Monthly
Located in the heart of Walkerton, Ontario, this charming semi-detached home offers a perfect blend of modern comfort and timeless elegance. With three spacious bedrooms, this property is designed to meet the needs of growing families and individuals alike. The open-concept kitchen, dining, and living area creates a warm and inviting space perfect for relaxation and entertainment, while large windows allow for an abundance of natural light. This home provides easy access to a range of amenities, including scenic parks, trails, local shops, and restaurants, making it an ideal choice for those seeking a balanced lifestyle. Basement and garage not included. Non-smoking, no pets due landlord allergies. 70% utilities. Tenants shall be responsible for lawn maintenance, and removal of snow. (id:50886)
Property Details
| MLS® Number | X12483374 |
| Property Type | Single Family |
| Community Name | Brockton |
| Amenities Near By | Hospital, Park, Place Of Worship |
| Community Features | Community Centre |
| Equipment Type | Water Heater |
| Features | Cul-de-sac, Carpet Free |
| Parking Space Total | 2 |
| Rental Equipment Type | Water Heater |
Building
| Bathroom Total | 3 |
| Bedrooms Above Ground | 3 |
| Bedrooms Total | 3 |
| Basement Type | None |
| Construction Style Attachment | Semi-detached |
| Cooling Type | Central Air Conditioning |
| Exterior Finish | Stone, Vinyl Siding |
| Flooring Type | Vinyl |
| Foundation Type | Unknown |
| Half Bath Total | 1 |
| Heating Fuel | Natural Gas |
| Heating Type | Forced Air |
| Stories Total | 2 |
| Size Interior | 1,500 - 2,000 Ft2 |
| Type | House |
| Utility Water | Municipal Water |
Parking
| Attached Garage | |
| No Garage |
Land
| Acreage | No |
| Land Amenities | Hospital, Park, Place Of Worship |
| Sewer | Sanitary Sewer |
Rooms
| Level | Type | Length | Width | Dimensions |
|---|---|---|---|---|
| Second Level | Primary Bedroom | 5.03 m | 3.05 m | 5.03 m x 3.05 m |
| Second Level | Bedroom 2 | 4.67 m | 3.12 m | 4.67 m x 3.12 m |
| Second Level | Bedroom 3 | 4.67 m | 3.12 m | 4.67 m x 3.12 m |
| Main Level | Kitchen | 7.01 m | 3.25 m | 7.01 m x 3.25 m |
| Main Level | Dining Room | 6.38 m | 3 m | 6.38 m x 3 m |
| Main Level | Living Room | 7.01 m | 3.02 m | 7.01 m x 3.02 m |
https://www.realtor.ca/real-estate/29035160/upper-118-2nd-street-brockton-brockton
Contact Us
Contact us for more information
Jaylan Hayles
Salesperson
408 Dundas St West
Whitby, Ontario L1N 2M7
(905) 666-0000
leadingedgerealty.c21.ca/

