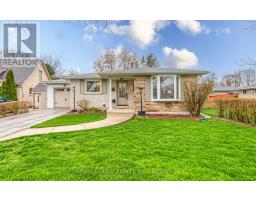Upper - 1226 Owen Court E Oakville, Ontario L6H 1V3
$2,999 Monthly
Welcome to 1226 Owen Court. This CHARMING Bungalow has been METICULOUSLY maintained and is NESTLED on a quiet, family-friendly street in the DESIRABLE College Park neighbourhood. With pride of ownership evident throughout, this home offers endless possibilities for comfortable living. Key Features: Bedrooms: 2 good sized bedrooms, providing ample space for family or guests. Kitchen: Eat-in kitchen with two large windows that let in loads of natural light. Stainless Steel appliances. Outdoor Living: A deck expands across the back of the home, accessible through sliding glass doors from the primary and second bedrooms. Garage Access: Convenient inside access to the garage and door to backyard. Fully fenced and extremely private backyard. Carpet-Free: Say goodbye to carpets on the main floor of this home. Top-Ranked Schools: Families will appreciate the proximity to top-ranked schools. Prime Location: Close to the Oakville Hospital, Go Train, major highways, shopping, restaurants, Sheridan College, Oakville Golf Club, parks, and scenic trails. Endless Possibilities: Whether you're a first-time buyer, downsizing, or looking for an investment property, this home has it all. Don't miss out on the chance to call this lovely bungalow your own! **** EXTRAS **** Show with Confidence (id:50886)
Property Details
| MLS® Number | W11824285 |
| Property Type | Single Family |
| Community Name | 1003 - CP College Park |
| Features | Carpet Free |
| ParkingSpaceTotal | 3 |
Building
| BathroomTotal | 1 |
| BedroomsAboveGround | 2 |
| BedroomsTotal | 2 |
| Appliances | Garage Door Opener Remote(s) |
| ArchitecturalStyle | Bungalow |
| ConstructionStyleAttachment | Detached |
| CoolingType | Central Air Conditioning |
| ExteriorFinish | Brick Facing |
| FoundationType | Concrete |
| HeatingFuel | Natural Gas |
| HeatingType | Forced Air |
| StoriesTotal | 1 |
| SizeInterior | 1999.983 - 2499.9795 Sqft |
| Type | House |
| UtilityWater | Municipal Water |
Parking
| Garage |
Land
| Acreage | No |
| Sewer | Sanitary Sewer |
Rooms
| Level | Type | Length | Width | Dimensions |
|---|---|---|---|---|
| Main Level | Dining Room | 12.2 m | 9 m | 12.2 m x 9 m |
| Main Level | Living Room | 15.1 m | 12.2 m | 15.1 m x 12.2 m |
| Main Level | Foyer | 9.8 m | 5.5 m | 9.8 m x 5.5 m |
| Main Level | Primary Bedroom | 13.2 m | 11 m | 13.2 m x 11 m |
| Main Level | Bedroom 2 | 12.3 m | 8.1 m | 12.3 m x 8.1 m |
| Main Level | Bathroom | 7.2 m | 5.6 m | 7.2 m x 5.6 m |
Interested?
Contact us for more information
Josh Cheema
Salesperson
2720 North Park Drive #201
Brampton, Ontario L6S 0E9















