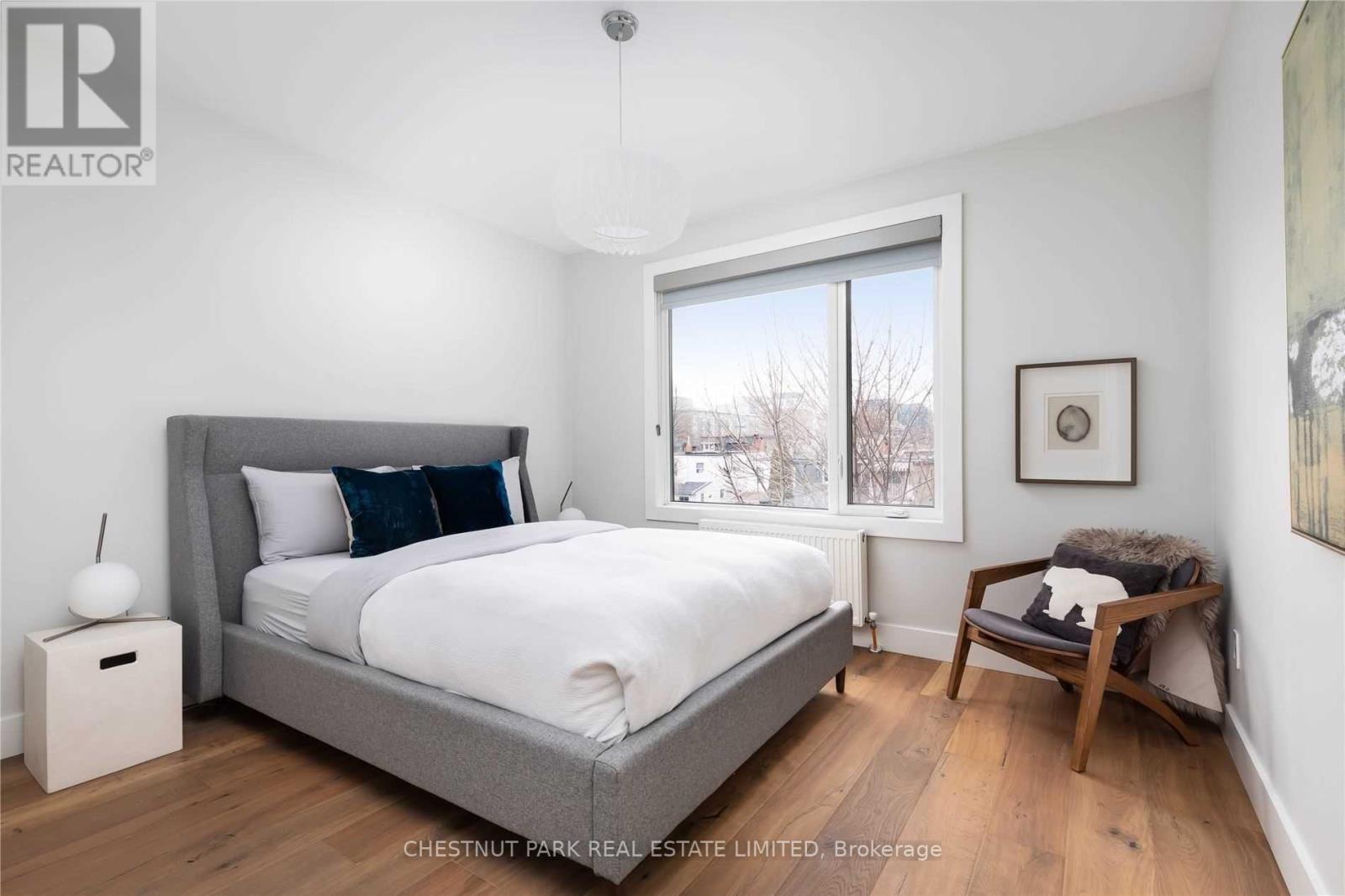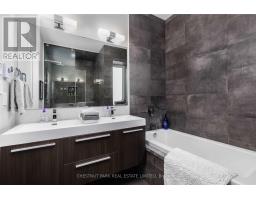Upper - 132 Shaw Street Toronto, Ontario M6J 2W5
$4,975 Monthly
Fantastic opportunity in Trinity Bellwoods. Executive Loft Living At Its Finest in this One Of A Kind Manhattan Inspired Boutique Building. Gorgeous 2 storey, 2 Bedroom, 2 Bath unit with over 1200 sq ft of interior space plus, private outdoor space on each level. 2 large bedrooms. Incredible natural light as the unit spans the entire top two floors giving you East facing sunrises and West facing sunsets. Great views of the CN tower and city skyline. Modern Kitchen with Top Of The Line Appliances And Wine Fridge. New, modern design with Wide plank, hardwood floors, luxury bathrooms, a gas fireplace, glass railings and pot lights throughout. AAA location on a wide street in the heart of the city. Enjoy the best of Queen West. (id:50886)
Property Details
| MLS® Number | C12201017 |
| Property Type | Multi-family |
| Community Name | Trinity-Bellwoods |
| Communication Type | High Speed Internet |
| Features | Carpet Free |
| Parking Space Total | 1 |
| Structure | Porch, Patio(s) |
| View Type | City View |
Building
| Bathroom Total | 2 |
| Bedrooms Above Ground | 2 |
| Bedrooms Total | 2 |
| Age | 6 To 15 Years |
| Amenities | Fireplace(s) |
| Cooling Type | Wall Unit |
| Exterior Finish | Brick, Stucco |
| Fireplace Present | Yes |
| Foundation Type | Concrete |
| Half Bath Total | 1 |
| Heating Type | Radiant Heat |
| Stories Total | 2 |
| Size Interior | 1,100 - 1,500 Ft2 |
| Type | Triplex |
| Utility Water | Municipal Water |
Parking
| Detached Garage | |
| Garage |
Land
| Acreage | No |
| Landscape Features | Landscaped |
| Sewer | Sanitary Sewer |
| Size Depth | 127 Ft ,6 In |
| Size Frontage | 17 Ft ,3 In |
| Size Irregular | 17.3 X 127.5 Ft |
| Size Total Text | 17.3 X 127.5 Ft |
Utilities
| Cable | Installed |
| Electricity | Available |
| Sewer | Installed |
Contact Us
Contact us for more information
Paul Nathan Peterson
Salesperson
www.paulpetersonrealestate.com/
www.facebook.com/Paul-Peterson-Real-Estate-Services-811564942242610/
1300 Yonge St Ground Flr
Toronto, Ontario M4T 1X3
(416) 925-9191
(416) 925-3935
www.chestnutpark.com/





























