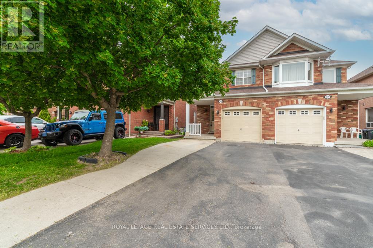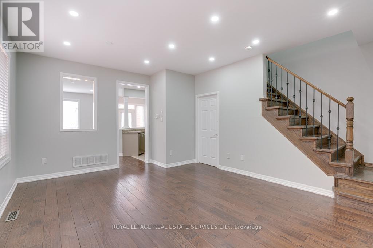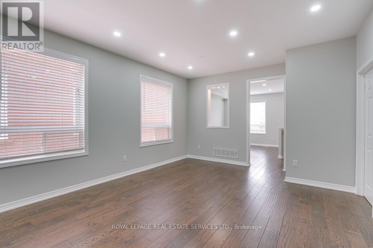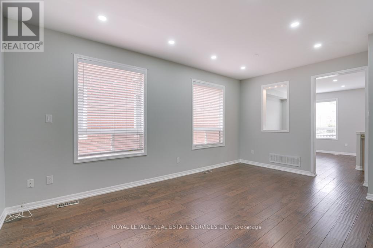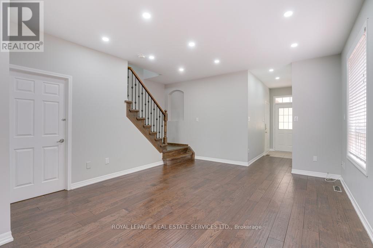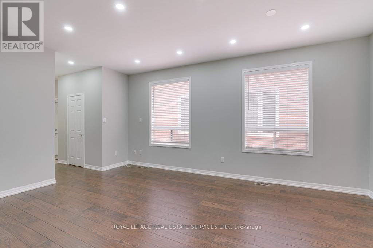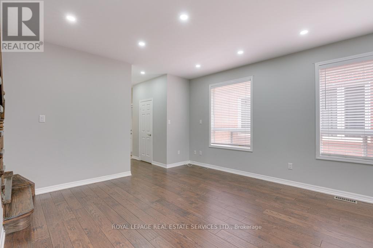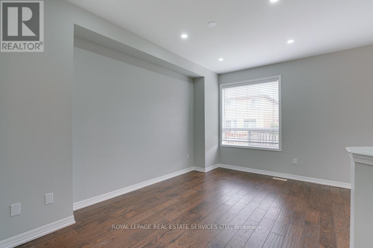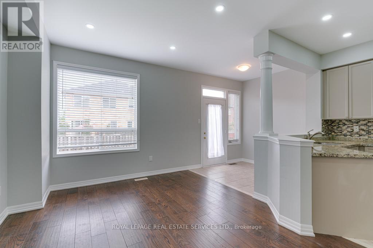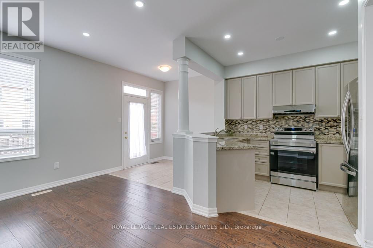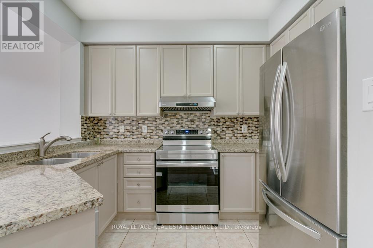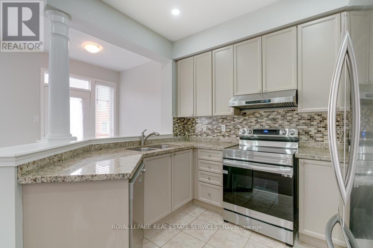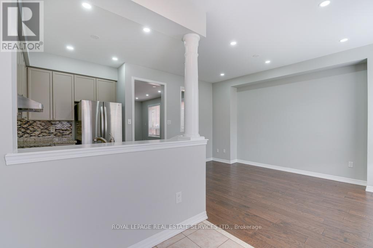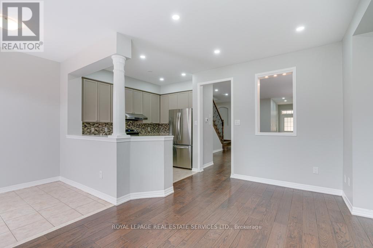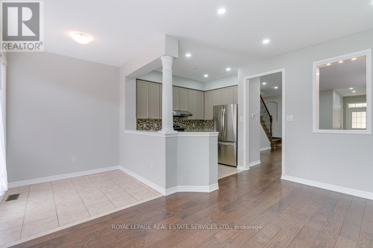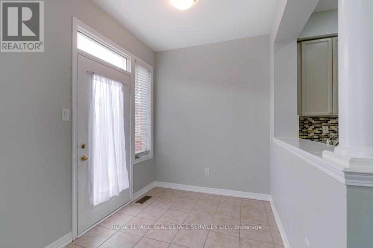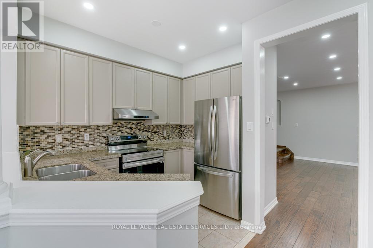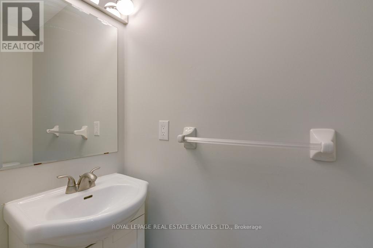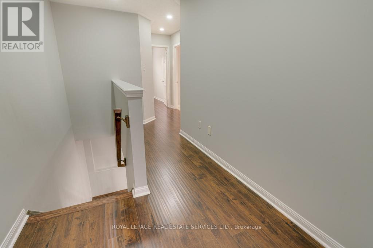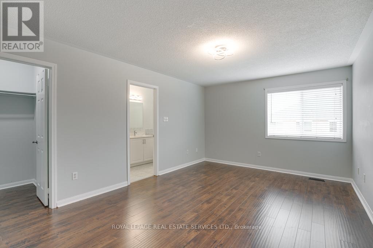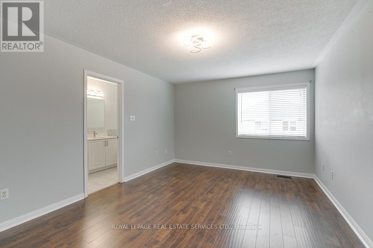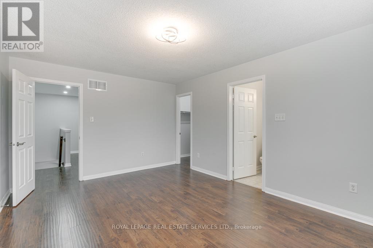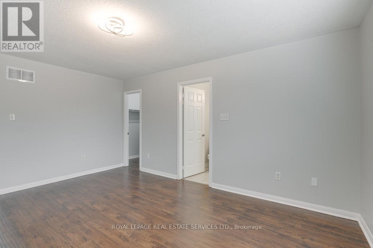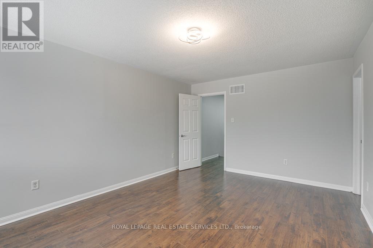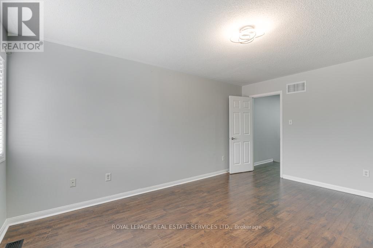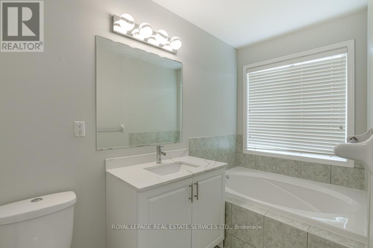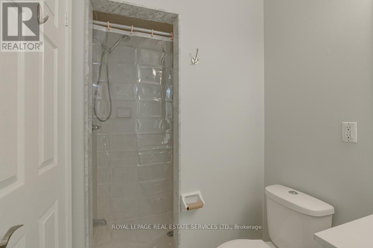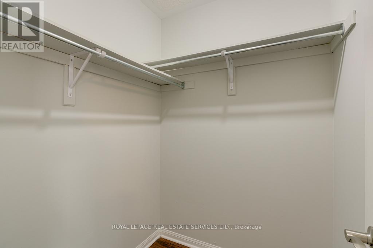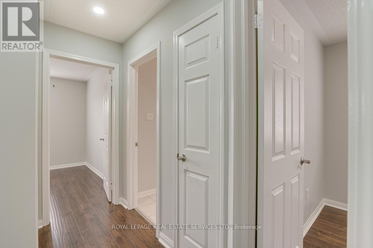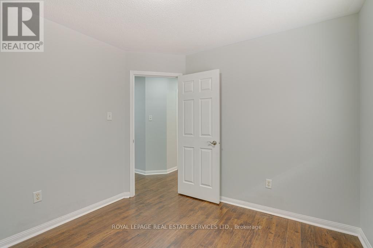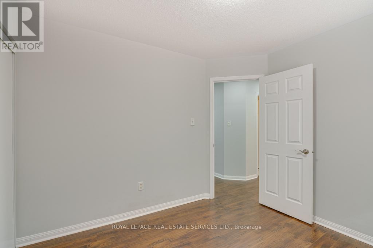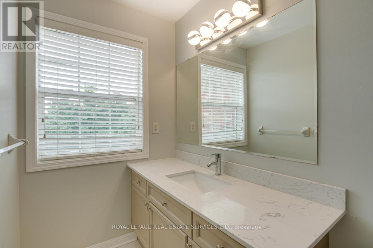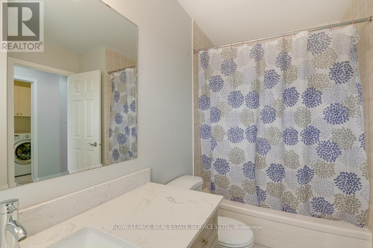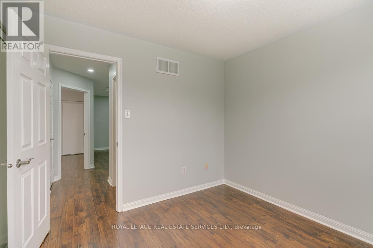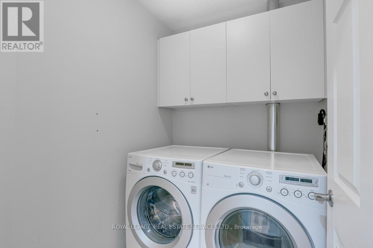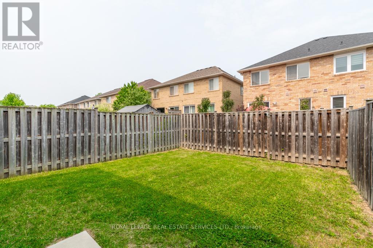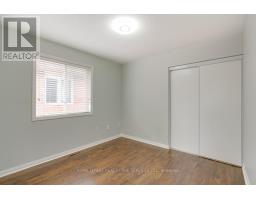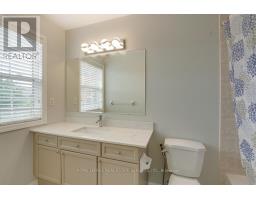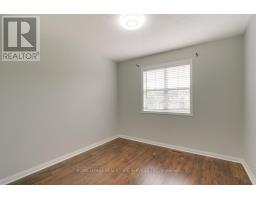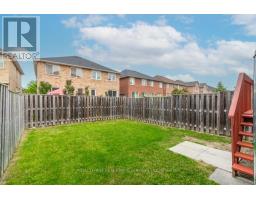Upper - 1327 Weir Chase Mississauga, Ontario L5V 2W7
$3,250 Monthly
Absolutely Gorgeous 3 Bedroom 2.5 Full Bath Detached Home With Amazing Space. Conveniently Located On A Quiet Street Near Heartland Town Centre, Minutes to 401, Close To Schools, Parks, Public Transit, Grocery Stores and Restaurants. Hardwood Throughout, Kitchen with Granite Countertop, Stainless Steel Appliances. Tons Of Storage Space. Private Backyard, Perfect For Entertaining. The Tenant Pays 70% Utilities. A+++ Tenant, No Pets, No Smokers. Offer to include Credit Report, Job Letter/Paystub, Photo Id, Rental Application and References. $250 Key Deposit Required with 1st and Last Month's Rent. Basement not included in lease. (id:50886)
Property Details
| MLS® Number | W12376473 |
| Property Type | Single Family |
| Community Name | East Credit |
| Amenities Near By | Park, Public Transit, Place Of Worship, Schools |
| Community Features | Community Centre |
| Equipment Type | Water Heater |
| Features | Level, Carpet Free |
| Parking Space Total | 2 |
| Rental Equipment Type | Water Heater |
| Structure | Porch |
Building
| Bathroom Total | 3 |
| Bedrooms Above Ground | 3 |
| Bedrooms Total | 3 |
| Age | 16 To 30 Years |
| Appliances | Dishwasher, Dryer, Stove, Washer, Refrigerator |
| Basement Type | Full |
| Construction Style Attachment | Semi-detached |
| Cooling Type | Central Air Conditioning |
| Exterior Finish | Brick |
| Fire Protection | Smoke Detectors |
| Foundation Type | Poured Concrete |
| Half Bath Total | 1 |
| Heating Fuel | Natural Gas |
| Heating Type | Forced Air |
| Stories Total | 2 |
| Size Interior | 1,500 - 2,000 Ft2 |
| Type | House |
| Utility Water | Municipal Water |
Parking
| Attached Garage | |
| Garage |
Land
| Acreage | No |
| Land Amenities | Park, Public Transit, Place Of Worship, Schools |
| Sewer | Sanitary Sewer |
| Size Depth | 111 Ft |
| Size Frontage | 22 Ft ,6 In |
| Size Irregular | 22.5 X 111 Ft |
| Size Total Text | 22.5 X 111 Ft |
Rooms
| Level | Type | Length | Width | Dimensions |
|---|---|---|---|---|
| Second Level | Primary Bedroom | 5.21 m | 3.77 m | 5.21 m x 3.77 m |
| Second Level | Bedroom | 3.32 m | 3.12 m | 3.32 m x 3.12 m |
| Second Level | Bedroom | 3.26 m | 3.12 m | 3.26 m x 3.12 m |
| Second Level | Laundry Room | 1 m | 1 m | 1 m x 1 m |
| Main Level | Living Room | 6 m | 4.6 m | 6 m x 4.6 m |
| Main Level | Dining Room | 6 m | 4.6 m | 6 m x 4.6 m |
| Main Level | Family Room | 4.75 m | 3.56 m | 4.75 m x 3.56 m |
| Main Level | Kitchen | 3.12 m | 2.47 m | 3.12 m x 2.47 m |
| Main Level | Eating Area | 2.4 m | 2.18 m | 2.4 m x 2.18 m |
Contact Us
Contact us for more information
Heidi Deveau
Broker
231 Oak Park #400b
Oakville, Ontario L6H 7S8
(905) 257-3633
(905) 257-3550
231oakpark.royallepage.ca/

