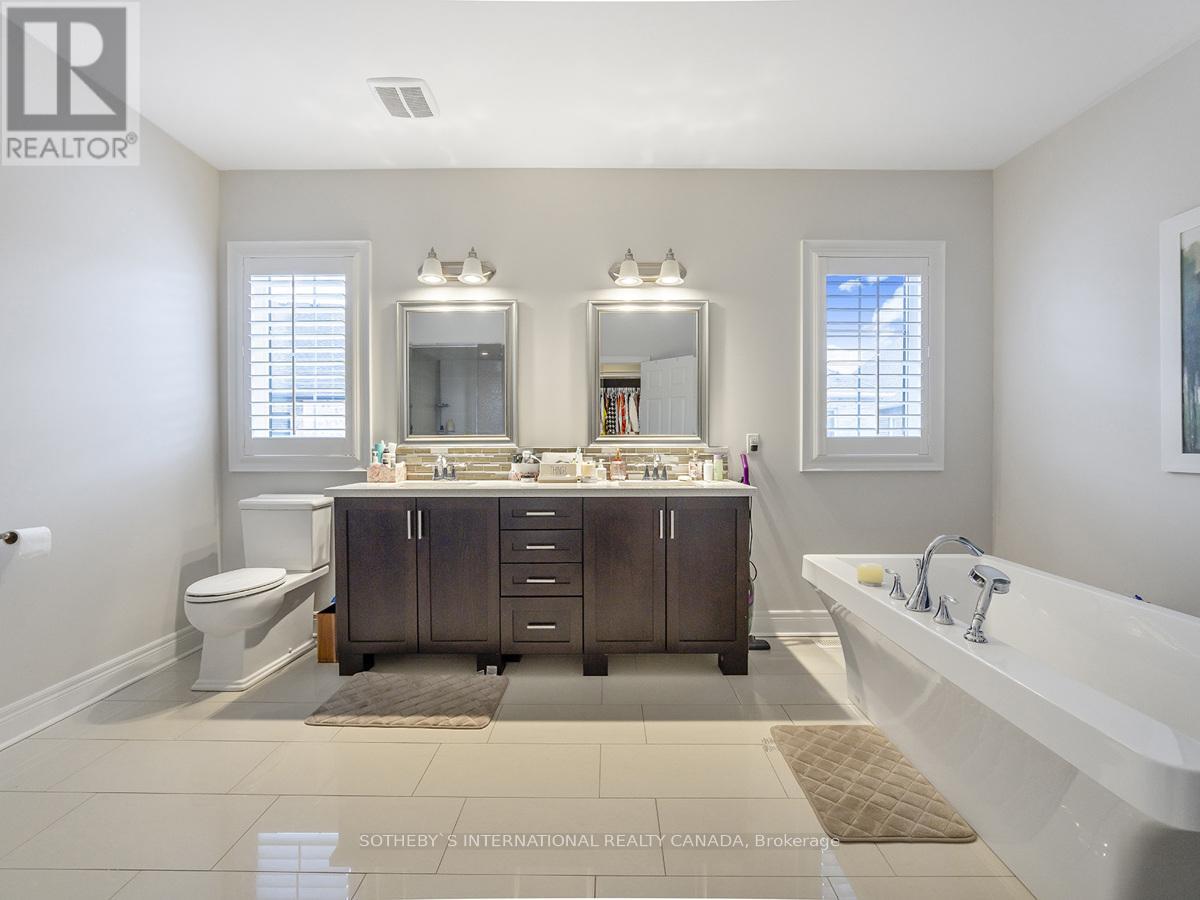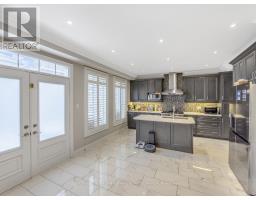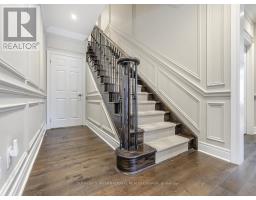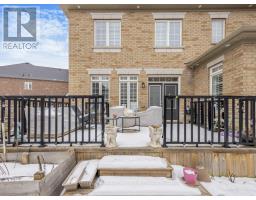Upper - 135 Hoey Crescent Oakville, Ontario L6M 0X1
$6,300 Monthly
Discover unparalleled elegance in this luxurious detached home for lease in Oakville. Boasting 4,400 Sq Feet with 5 spacious bedrooms, including an office on the second floor, with 4 bathrooms, this exquisite property is designed for sophisticated living. The home features pot lights and crown moulding throughout, exuding a rich, timeless appeal. A stunning chefs kitchen comes complete with a 6-burner Wolfrange, premium stainless steel appliances, and ample space for culinary creations. Elegant wainscoting adds charm and character, while the main floor includes a convenient powder room and laundry. The 3rd-floor loft with an ensuite bath and walkout balcony offers a private retreat. Outdoors, a large backyard with a patio invites you to relax or entertain in style. Perfect for families seeking luxury and comfort! Please note: The Basement is not included. **** EXTRAS **** All existing appliances , Elec. Light Fix , California Shutters, smart wifi switches all around the house and google nest bell and thermostat. (id:50886)
Property Details
| MLS® Number | W11947280 |
| Property Type | Single Family |
| Community Name | Rural Oakville |
| Amenities Near By | Park, Public Transit, Schools |
| Parking Space Total | 3 |
Building
| Bathroom Total | 5 |
| Bedrooms Above Ground | 5 |
| Bedrooms Total | 5 |
| Cooling Type | Central Air Conditioning |
| Exterior Finish | Brick |
| Fireplace Present | Yes |
| Flooring Type | Hardwood, Carpeted, Porcelain Tile |
| Foundation Type | Unknown |
| Half Bath Total | 1 |
| Heating Fuel | Natural Gas |
| Heating Type | Forced Air |
| Stories Total | 2 |
| Size Interior | 3,500 - 5,000 Ft2 |
| Type | Other |
| Utility Water | Municipal Water |
Parking
| Garage |
Land
| Acreage | No |
| Land Amenities | Park, Public Transit, Schools |
| Sewer | Sanitary Sewer |
| Size Depth | 102 Ft ,2 In |
| Size Frontage | 40 Ft ,10 In |
| Size Irregular | 40.9 X 102.2 Ft |
| Size Total Text | 40.9 X 102.2 Ft |
Rooms
| Level | Type | Length | Width | Dimensions |
|---|---|---|---|---|
| Second Level | Primary Bedroom | 6.6 m | 4.2 m | 6.6 m x 4.2 m |
| Second Level | Bedroom 2 | 4.3 m | 4.2 m | 4.3 m x 4.2 m |
| Second Level | Bedroom 3 | 5.5 m | 3.1 m | 5.5 m x 3.1 m |
| Second Level | Bedroom 4 | 3.8 m | 3.4 m | 3.8 m x 3.4 m |
| Second Level | Office | 3.9 m | 2.7 m | 3.9 m x 2.7 m |
| Third Level | Loft | 4.7 m | 4 m | 4.7 m x 4 m |
| Main Level | Living Room | 5.4 m | 3.4 m | 5.4 m x 3.4 m |
| Main Level | Dining Room | 6.1 m | 3.4 m | 6.1 m x 3.4 m |
| Main Level | Family Room | 6.1 m | 4.7 m | 6.1 m x 4.7 m |
| Main Level | Kitchen | 4.4 m | 3.4 m | 4.4 m x 3.4 m |
| Main Level | Eating Area | 3.8 m | 2.9 m | 3.8 m x 2.9 m |
https://www.realtor.ca/real-estate/27858293/upper-135-hoey-crescent-oakville-rural-oakville
Contact Us
Contact us for more information
Mario Tolja
Salesperson
1867 Yonge Street Ste 100
Toronto, Ontario M4S 1Y5
(416) 960-9995
(416) 960-3222
www.sothebysrealty.ca/
Sophie Abbasi
Salesperson
www.sophieabbasi.com/
www.facebook.com/sophieabbasi/
125 Lakeshore Rd E Ste 200
Oakville, Ontario L6J 1H3
(905) 845-0024
(905) 844-1747













































































