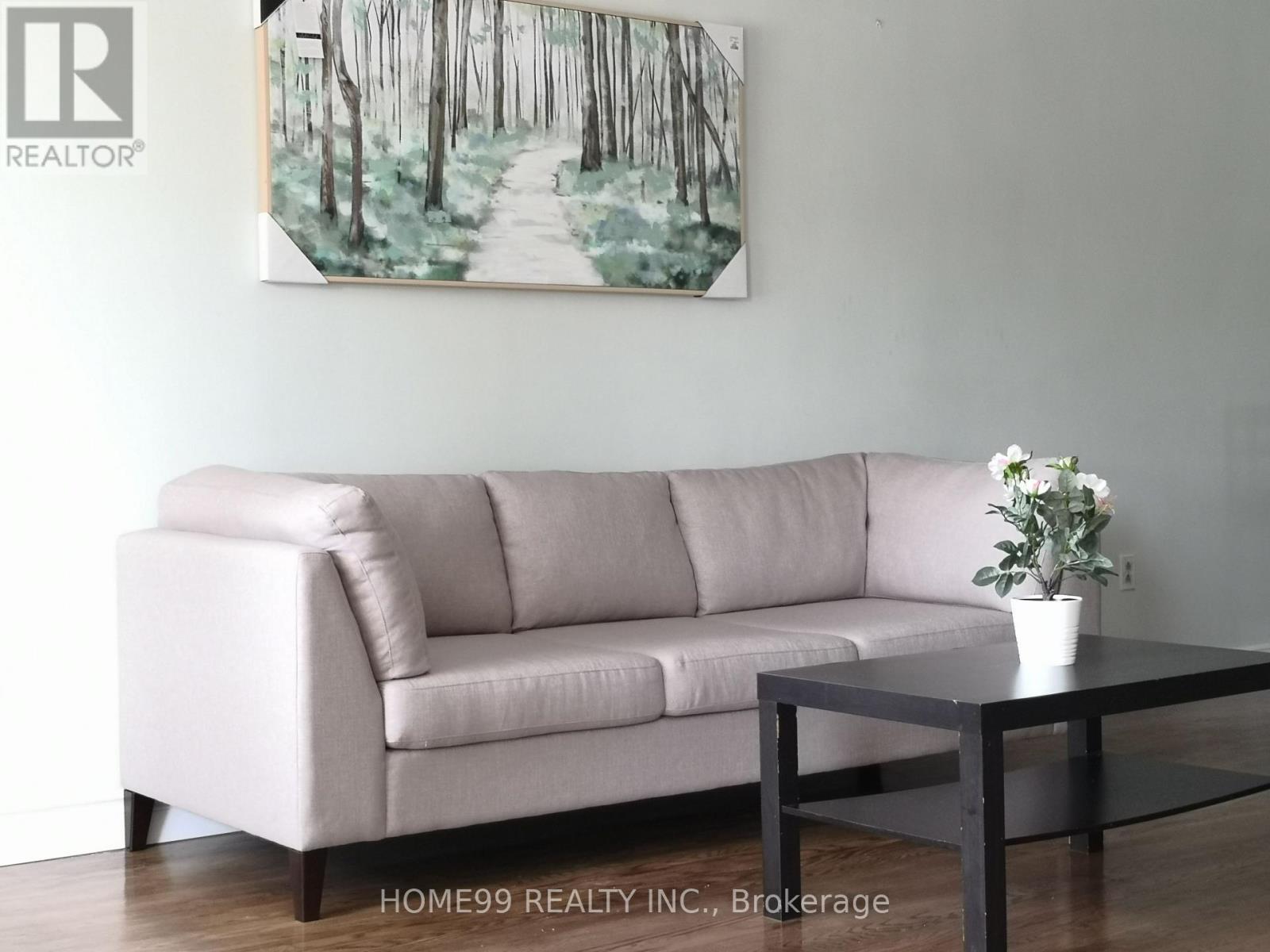Upper - 137 Pineway Boulevard Toronto, Ontario M2H 1A9
3 Bedroom
1 Bathroom
1099.9909 - 1499.9875 sqft
Raised Bungalow
Central Air Conditioning
Forced Air
$3,150 Monthly
Sun Filled Home In High Demand Area. Daycare/Primary School & Pineway Park At The Door. Walking To Zion Heights Middle School And Ay Jackson Ss, Close To Seneca College, Shopping,Go- Stn,Trails,Community Center And Library. **** EXTRAS **** Hot Water Tank Owned, Seperate Washer, Upper level Tenant Pay 60% Utilities. (id:50886)
Property Details
| MLS® Number | C11897300 |
| Property Type | Single Family |
| Neigbourhood | Bayview Woods-Steeles |
| Community Name | Bayview Woods-Steeles |
| AmenitiesNearBy | Park, Public Transit, Schools |
| CommunityFeatures | Community Centre |
| Features | Ravine |
| ParkingSpaceTotal | 3 |
Building
| BathroomTotal | 1 |
| BedroomsAboveGround | 3 |
| BedroomsTotal | 3 |
| ArchitecturalStyle | Raised Bungalow |
| BasementFeatures | Separate Entrance |
| BasementType | N/a |
| ConstructionStyleAttachment | Semi-detached |
| CoolingType | Central Air Conditioning |
| ExteriorFinish | Brick |
| FlooringType | Hardwood |
| FoundationType | Concrete |
| HeatingFuel | Natural Gas |
| HeatingType | Forced Air |
| StoriesTotal | 1 |
| SizeInterior | 1099.9909 - 1499.9875 Sqft |
| Type | House |
| UtilityWater | Municipal Water |
Parking
| Garage |
Land
| Acreage | No |
| LandAmenities | Park, Public Transit, Schools |
| Sewer | Sanitary Sewer |
Rooms
| Level | Type | Length | Width | Dimensions |
|---|---|---|---|---|
| Main Level | Living Room | 8.3 m | 4.5 m | 8.3 m x 4.5 m |
| Main Level | Dining Room | 8.3 m | 4.5 m | 8.3 m x 4.5 m |
| Main Level | Kitchen | 5 m | 3.26 m | 5 m x 3.26 m |
| Main Level | Bedroom | 4.4 m | 3.26 m | 4.4 m x 3.26 m |
| Main Level | Bedroom 2 | 4.42 m | 3 m | 4.42 m x 3 m |
| Main Level | Bedroom 3 | 3.24 m | 3.1 m | 3.24 m x 3.1 m |
Interested?
Contact us for more information
Fay Wang
Broker of Record
Home99 Realty Inc.

































