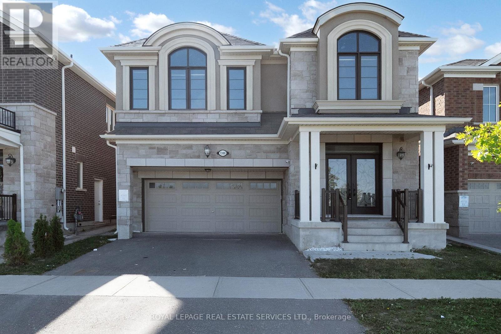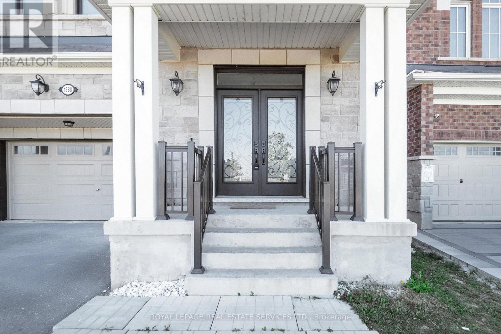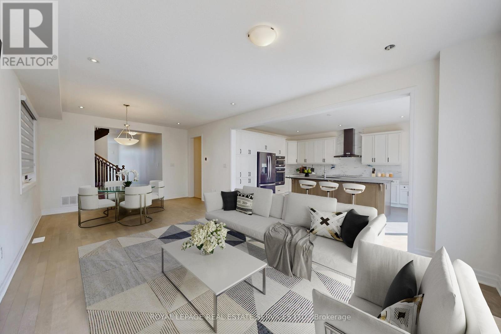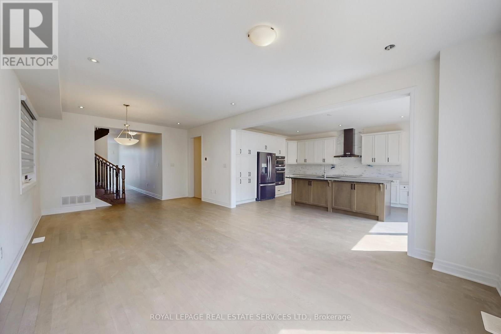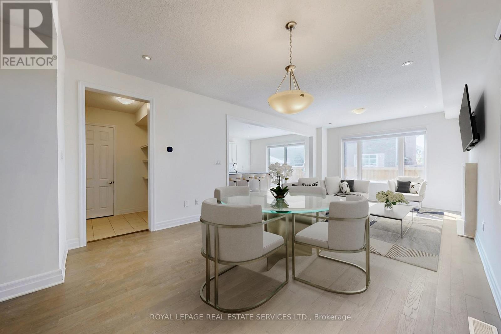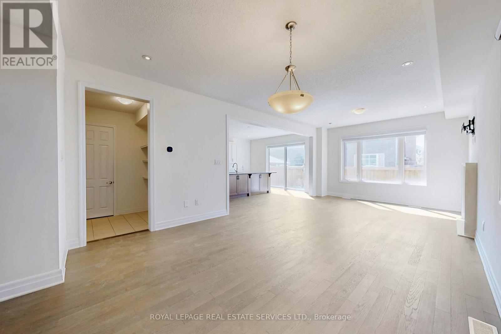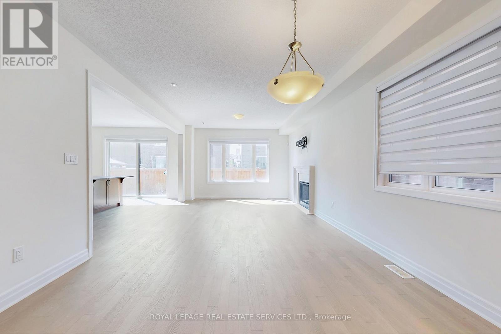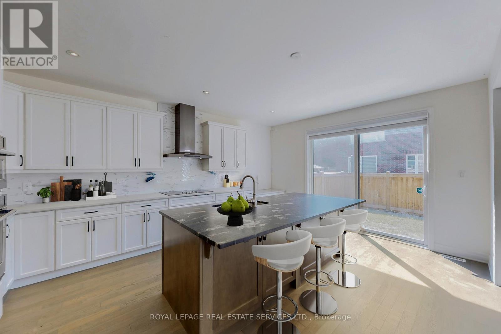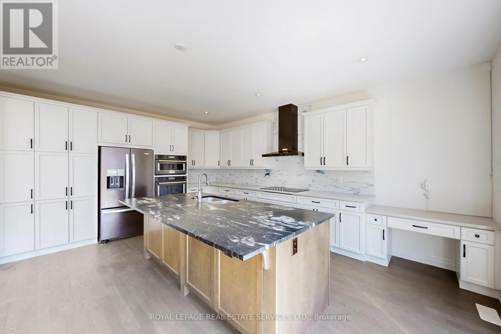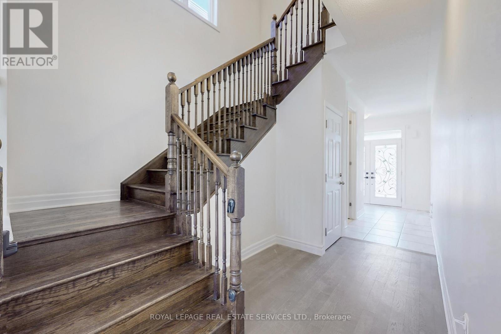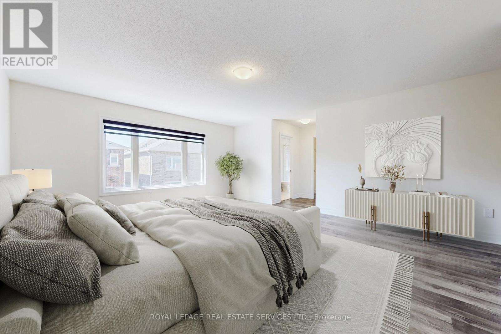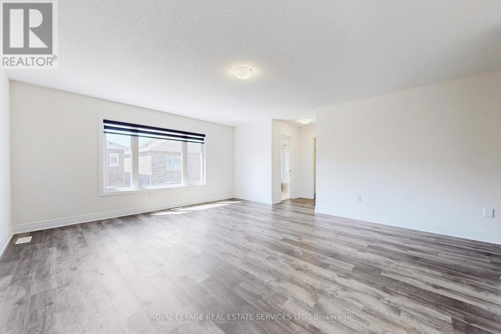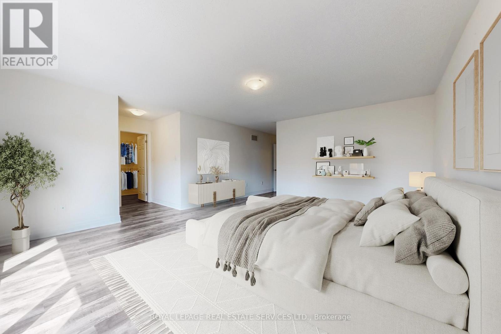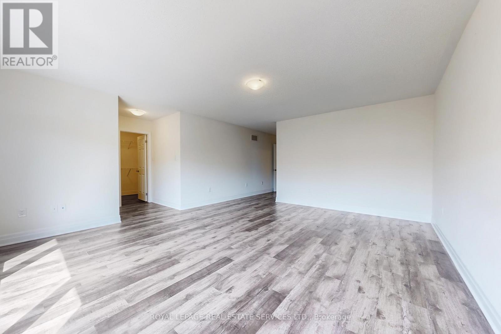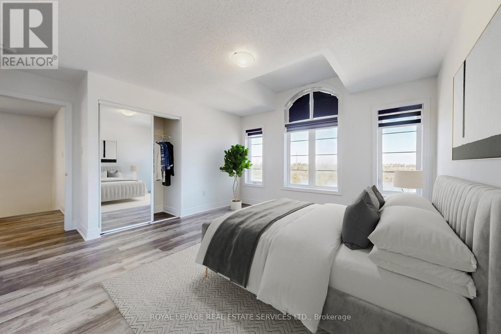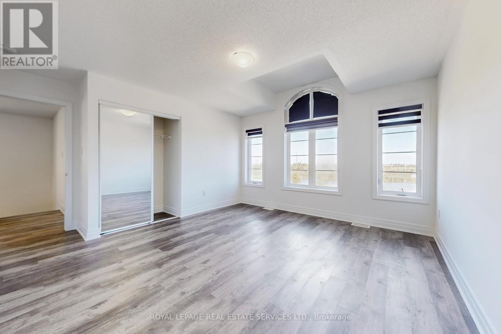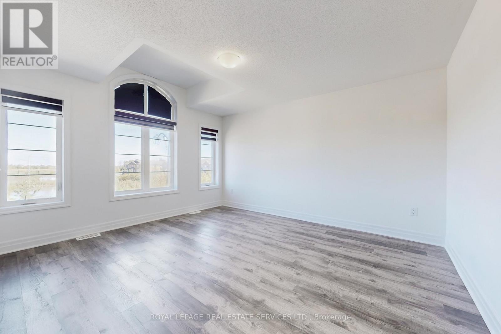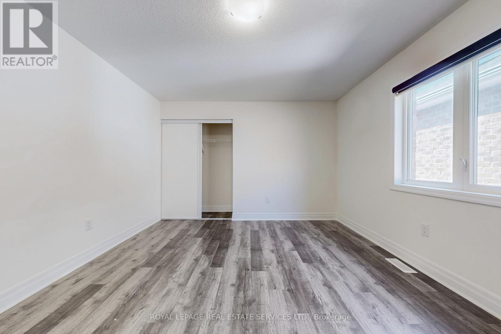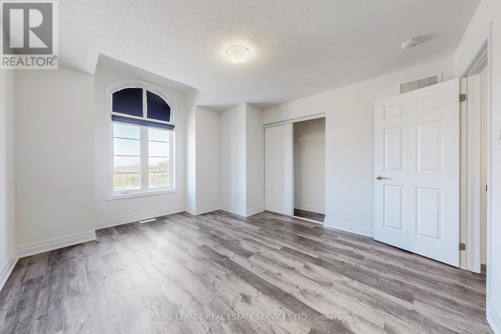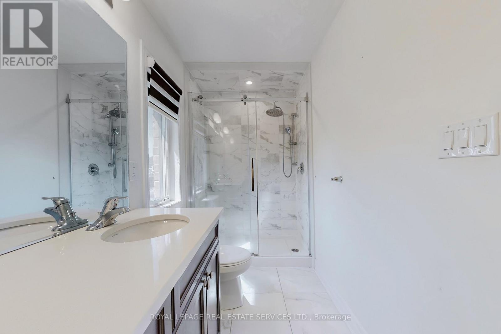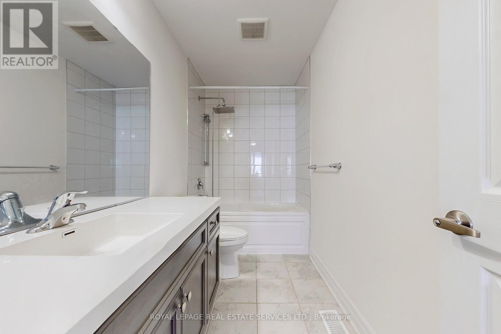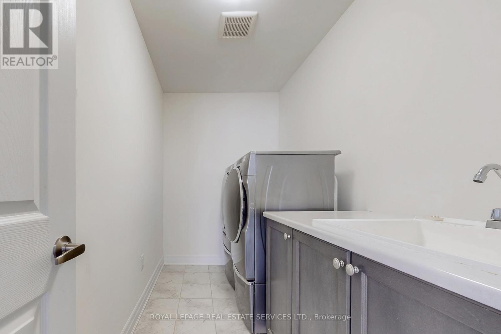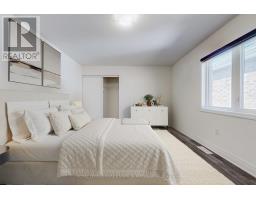Upper - 1388 Sycamore Garden Milton, Ontario L9E 1R3
$3,800 Monthly
This exceptional detached residence is located in the prestigious Cobban neighborhood of Milton and offers a rare combination of luxury living and strong income potential. The home features 2,760 square feet of elegantly designed above-grade living space, highlighted by 10-foot ceilings on the main floor, rich hardwood flooring, a chef-inspired kitchen with marble countertops and premium finishes, and a bright, spacious layout that includes a formal dining room, great room, breakfast area, and a mudroom with direct garage access. The second level offers four generously sized bedrooms, including a well-appointed primary suite, along with a convenient upper-level laundry room. TWO PARKING SPOTS (ONE GARAGE AND ONE DRIVE WAY ARE OFFERED WITH THE LEASE). Tenant pays 70% of utilities bill. (id:50886)
Property Details
| MLS® Number | W12468627 |
| Property Type | Single Family |
| Community Name | 1026 - CB Cobban |
| Equipment Type | Water Heater |
| Features | Carpet Free |
| Parking Space Total | 3 |
| Rental Equipment Type | Water Heater |
Building
| Bathroom Total | 3 |
| Bedrooms Above Ground | 4 |
| Bedrooms Total | 4 |
| Age | 6 To 15 Years |
| Appliances | Garage Door Opener Remote(s), Oven - Built-in, Dryer, Garage Door Opener, Washer, Window Coverings |
| Basement Features | Separate Entrance |
| Basement Type | N/a, None |
| Construction Style Attachment | Detached |
| Cooling Type | Central Air Conditioning |
| Exterior Finish | Brick |
| Fireplace Present | Yes |
| Flooring Type | Hardwood, Ceramic, Vinyl |
| Foundation Type | Unknown |
| Half Bath Total | 1 |
| Heating Fuel | Natural Gas |
| Heating Type | Forced Air |
| Stories Total | 2 |
| Size Interior | 2,500 - 3,000 Ft2 |
| Type | House |
| Utility Water | Municipal Water |
Parking
| Garage |
Land
| Acreage | No |
| Sewer | Sanitary Sewer |
| Size Frontage | 11 Ft ,3 In |
| Size Irregular | 11.3 Ft |
| Size Total Text | 11.3 Ft |
Rooms
| Level | Type | Length | Width | Dimensions |
|---|---|---|---|---|
| Second Level | Primary Bedroom | 5.33 m | 4.6 m | 5.33 m x 4.6 m |
| Second Level | Bedroom 2 | 4.26 m | 3.9 m | 4.26 m x 3.9 m |
| Second Level | Bedroom 3 | 4 m | 3.9 m | 4 m x 3.9 m |
| Second Level | Bedroom 4 | 3.76 m | 3 m | 3.76 m x 3 m |
| Second Level | Laundry Room | 3 m | 2 m | 3 m x 2 m |
| Main Level | Great Room | 4 m | 3.67 m | 4 m x 3.67 m |
| Main Level | Dining Room | 5 m | 4 m | 5 m x 4 m |
| Main Level | Kitchen | 5.69 m | 4.46 m | 5.69 m x 4.46 m |
| Main Level | Eating Area | 4.46 m | 3 m | 4.46 m x 3 m |
| Main Level | Mud Room | Measurements not available |
Contact Us
Contact us for more information
Mahmoud Abdelmegid
Salesperson
2520 Eglinton Ave West #207b
Mississauga, Ontario L5M 0Y4
(905) 828-1122
(905) 828-7925

