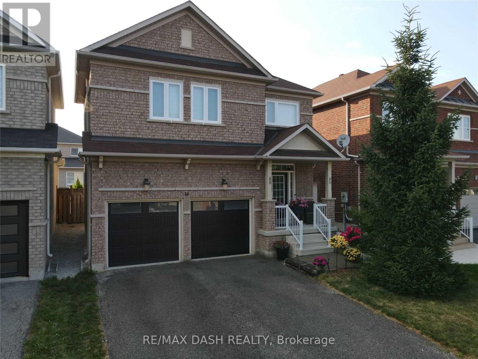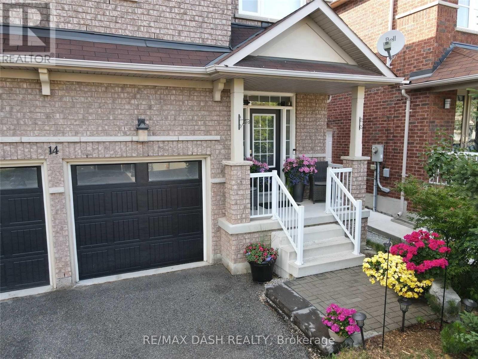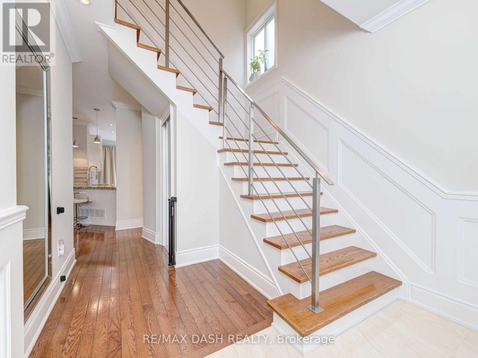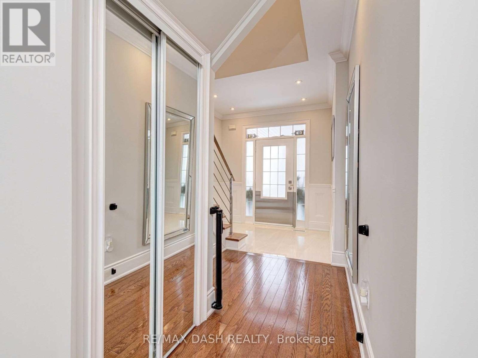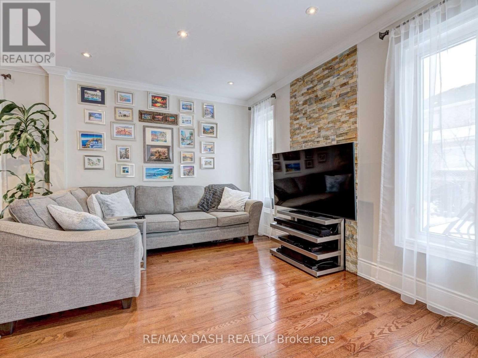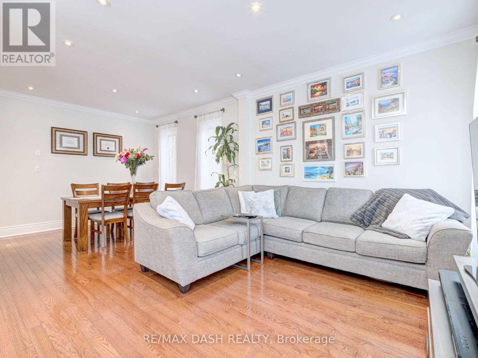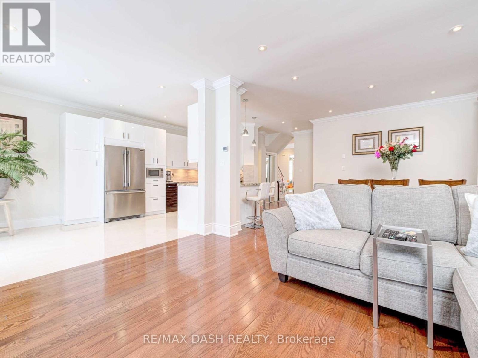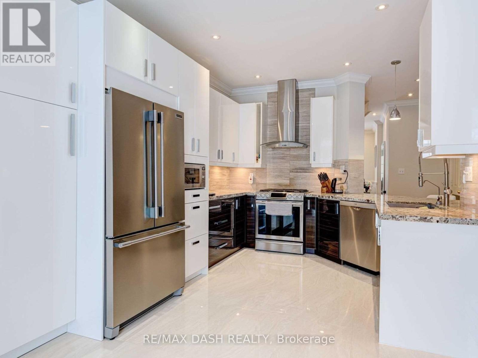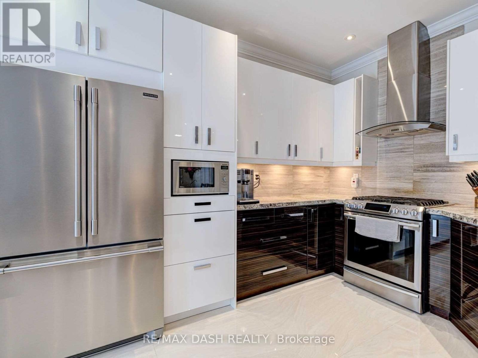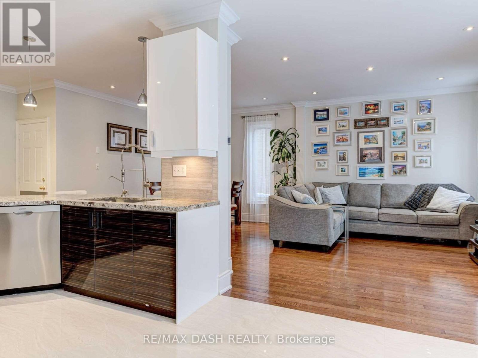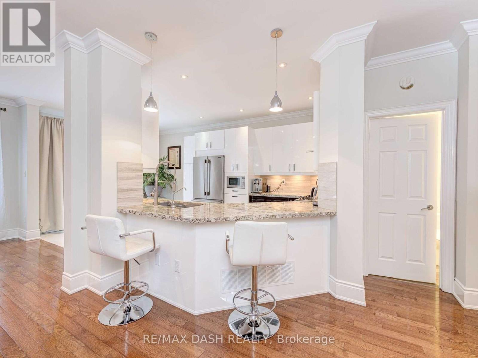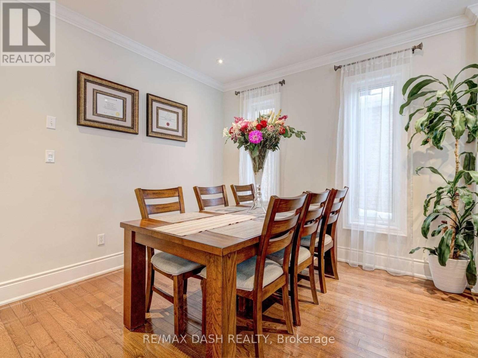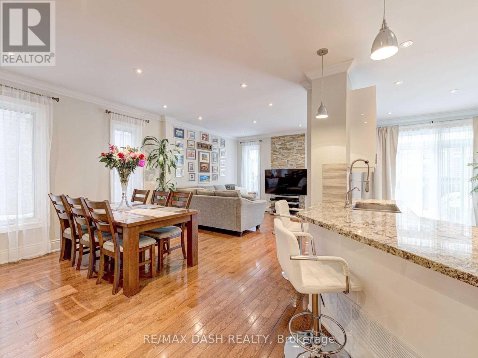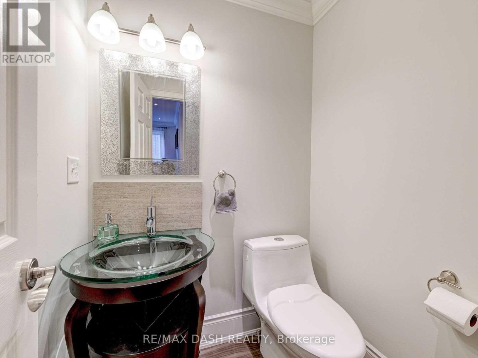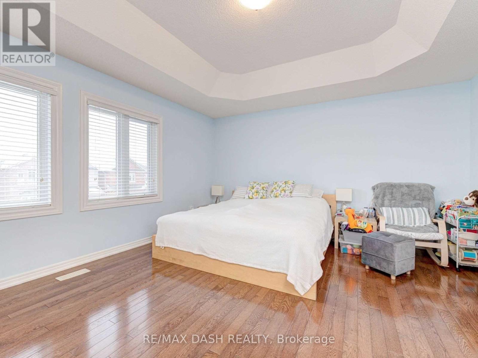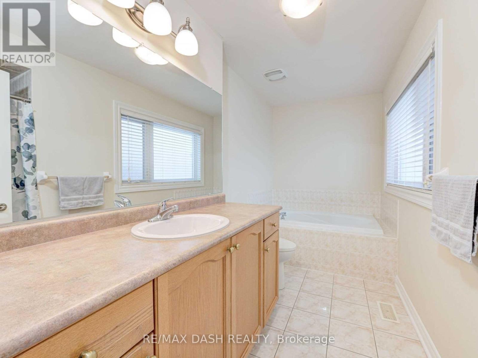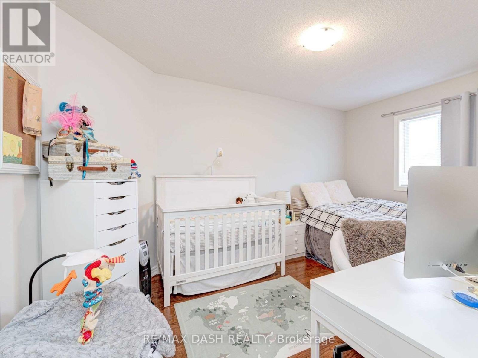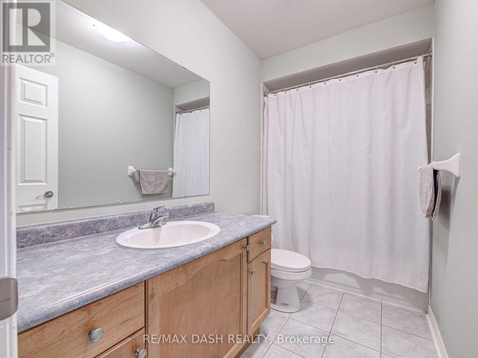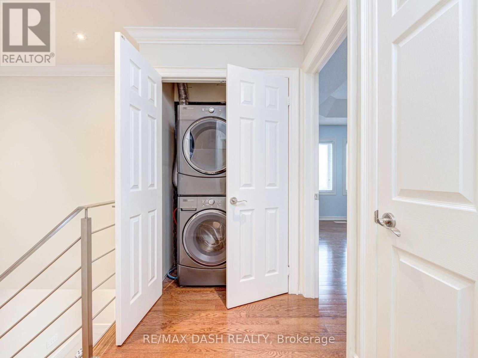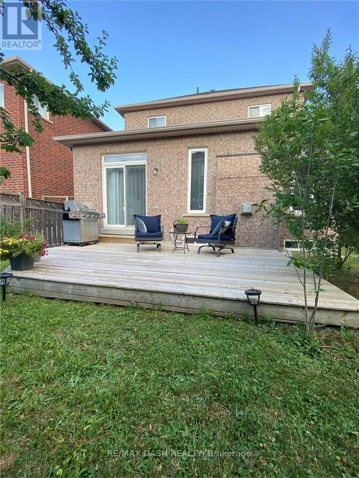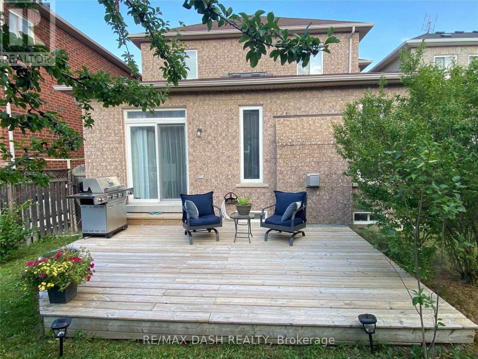Upper - 14 Ness Road Brampton, Ontario L6Y 5N6
3 Bedroom
3 Bathroom
1,500 - 2,000 ft2
Fireplace
Central Air Conditioning
Heat Pump
$3,200 Monthly
Gorgeous 3 Bdrm & 3 Washrm Detached House In Prestigious Location! 9 Ft Ceilings, Crown Moulding, Wisconsin Panel's, Hardwood Flrs, Potlight's T/O, bright Kitchen W/ Newer Appl, Granite Counters, Backsplash, Interlocking, Private Backyard W/Deck & Gas Line. .Close To Credit River,Hwy 407/401,Walking Distance To Roberta Bonder School. (id:50886)
Property Details
| MLS® Number | W12351686 |
| Property Type | Single Family |
| Community Name | Bram West |
| Features | In Suite Laundry |
| Parking Space Total | 3 |
Building
| Bathroom Total | 3 |
| Bedrooms Above Ground | 3 |
| Bedrooms Total | 3 |
| Appliances | Dishwasher, Dryer, Range, Washer, Refrigerator |
| Construction Style Attachment | Detached |
| Cooling Type | Central Air Conditioning |
| Exterior Finish | Brick |
| Fireplace Present | Yes |
| Foundation Type | Brick |
| Half Bath Total | 1 |
| Heating Fuel | Natural Gas |
| Heating Type | Heat Pump |
| Stories Total | 2 |
| Size Interior | 1,500 - 2,000 Ft2 |
| Type | House |
| Utility Water | Municipal Water |
Parking
| Attached Garage | |
| Garage |
Land
| Acreage | No |
| Sewer | Sanitary Sewer |
https://www.realtor.ca/real-estate/28748835/upper-14-ness-road-brampton-bram-west-bram-west
Contact Us
Contact us for more information
Savannah Weng
Salesperson
(416) 822-3342
www.linkedin.com/in/mytorontoliving/
RE/MAX Dash Realty
159 Avenue Rd
Toronto, Ontario M5R 2H7
159 Avenue Rd
Toronto, Ontario M5R 2H7
(416) 892-8000
Erica Kuribayashi Tran
Salesperson
(647) 449-0247
RE/MAX Dash Realty
159 Avenue Rd
Toronto, Ontario M5R 2H7
159 Avenue Rd
Toronto, Ontario M5R 2H7
(416) 892-8000

