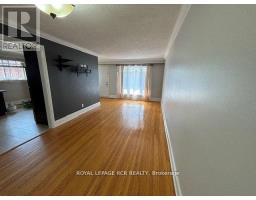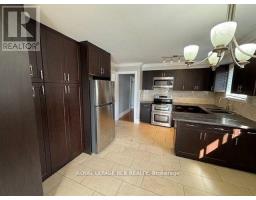Upper - 14 Skelton Boulevard Brampton, Ontario L6V 2P6
3 Bedroom
1 Bathroom
Raised Bungalow
Central Air Conditioning
Forced Air
$2,600 Monthly
Outstanding tastefully renovated 3 bedroom semi-detached raised bungalow offering 3 well appointed bedrooms, stunning kitchen, ceramic and hardwood flooring throughout and gorgeous renovated 4 piece bath. This home is in a quiet and mature street with its own laundry, front balcony, A/C, use of fenced backyard ,1 garage parking and one surface parking for a total of 2 parking. Upper level only and tenant is to pay 70% utilities. (id:50886)
Property Details
| MLS® Number | W11891772 |
| Property Type | Single Family |
| Community Name | Brampton North |
| ParkingSpaceTotal | 2 |
Building
| BathroomTotal | 1 |
| BedroomsAboveGround | 3 |
| BedroomsTotal | 3 |
| Appliances | Dishwasher, Dryer, Microwave, Refrigerator, Stove, Washer |
| ArchitecturalStyle | Raised Bungalow |
| ConstructionStyleAttachment | Semi-detached |
| CoolingType | Central Air Conditioning |
| ExteriorFinish | Brick |
| FlooringType | Hardwood, Ceramic |
| FoundationType | Concrete |
| HeatingFuel | Natural Gas |
| HeatingType | Forced Air |
| StoriesTotal | 1 |
| Type | House |
| UtilityWater | Municipal Water |
Land
| Acreage | No |
| Sewer | Sanitary Sewer |
| SizeIrregular | Upper Only |
| SizeTotalText | Upper Only |
Rooms
| Level | Type | Length | Width | Dimensions |
|---|---|---|---|---|
| Main Level | Living Room | 4.45 m | 3.08 m | 4.45 m x 3.08 m |
| Main Level | Dining Room | 2.62 m | 3.08 m | 2.62 m x 3.08 m |
| Main Level | Kitchen | 3.75 m | 2.99 m | 3.75 m x 2.99 m |
| Main Level | Eating Area | 3.48 m | 2.38 m | 3.48 m x 2.38 m |
| Main Level | Primary Bedroom | 4.05 m | 3.05 m | 4.05 m x 3.05 m |
| Main Level | Bedroom 2 | 3.81 m | 2.87 m | 3.81 m x 2.87 m |
| Main Level | Bedroom 3 | 2.9 m | 2.74 m | 2.9 m x 2.74 m |
Interested?
Contact us for more information
Lynne Soucier
Salesperson
Royal LePage Rcr Realty
14 - 75 First Street
Orangeville, Ontario L9W 2E7
14 - 75 First Street
Orangeville, Ontario L9W 2E7































