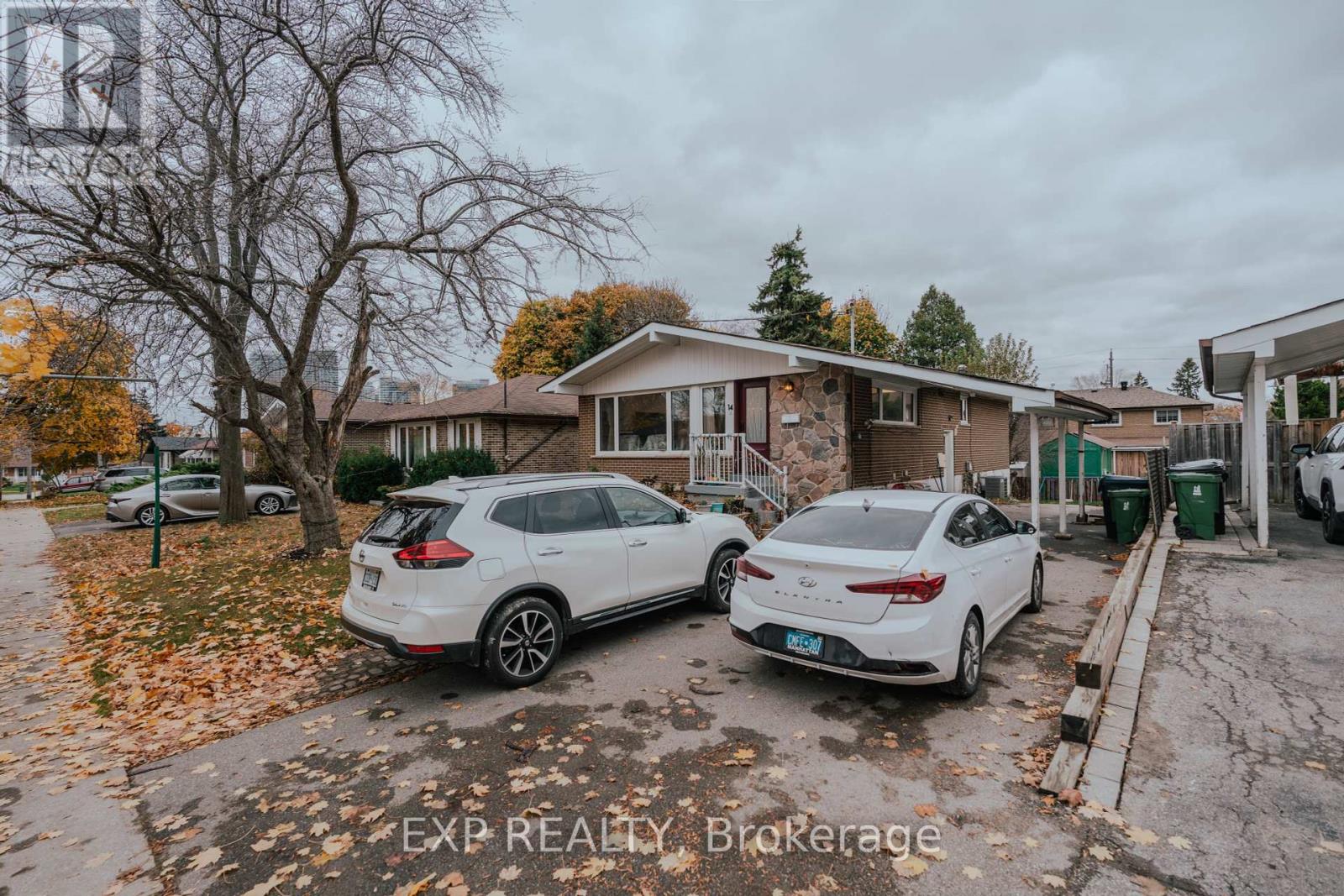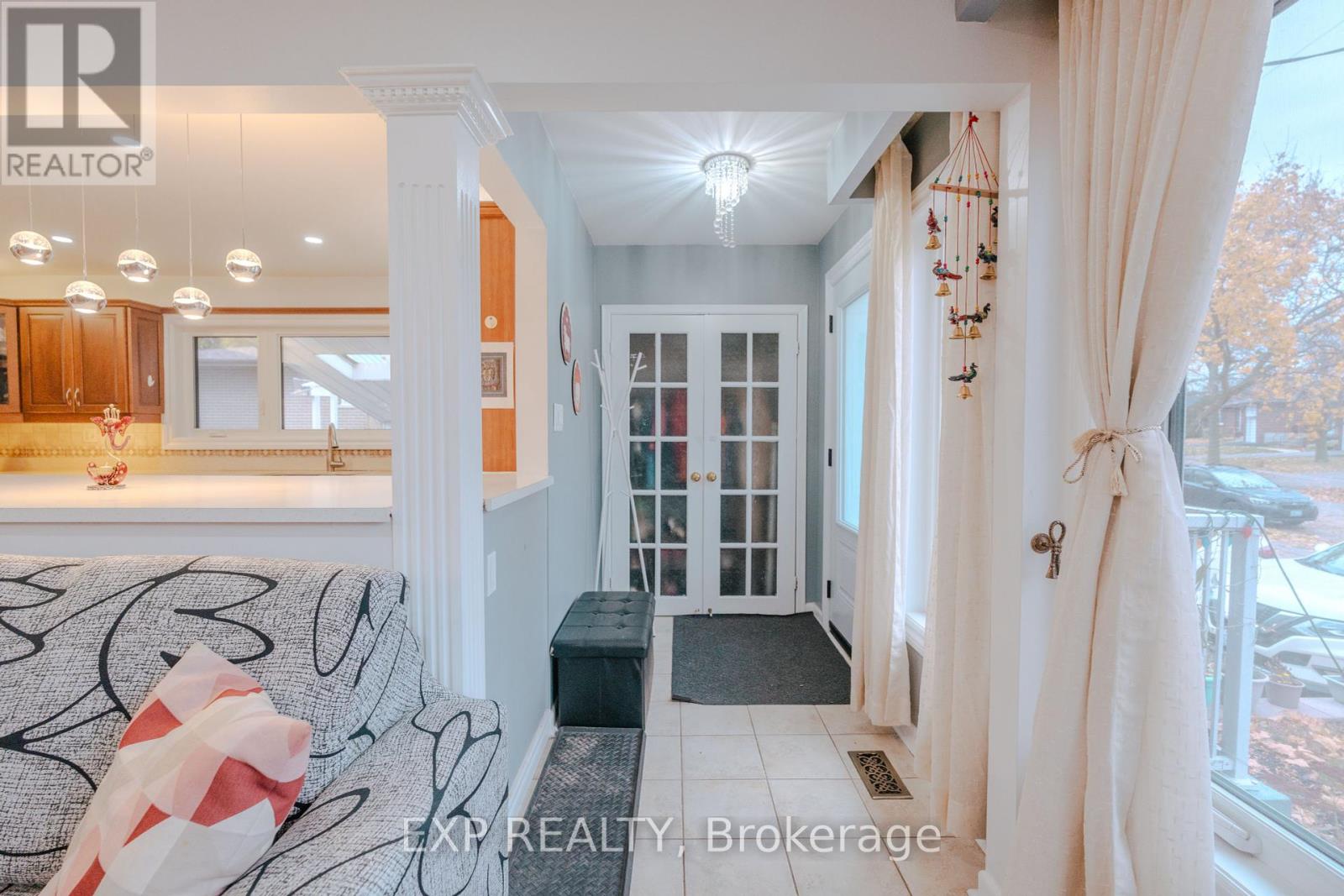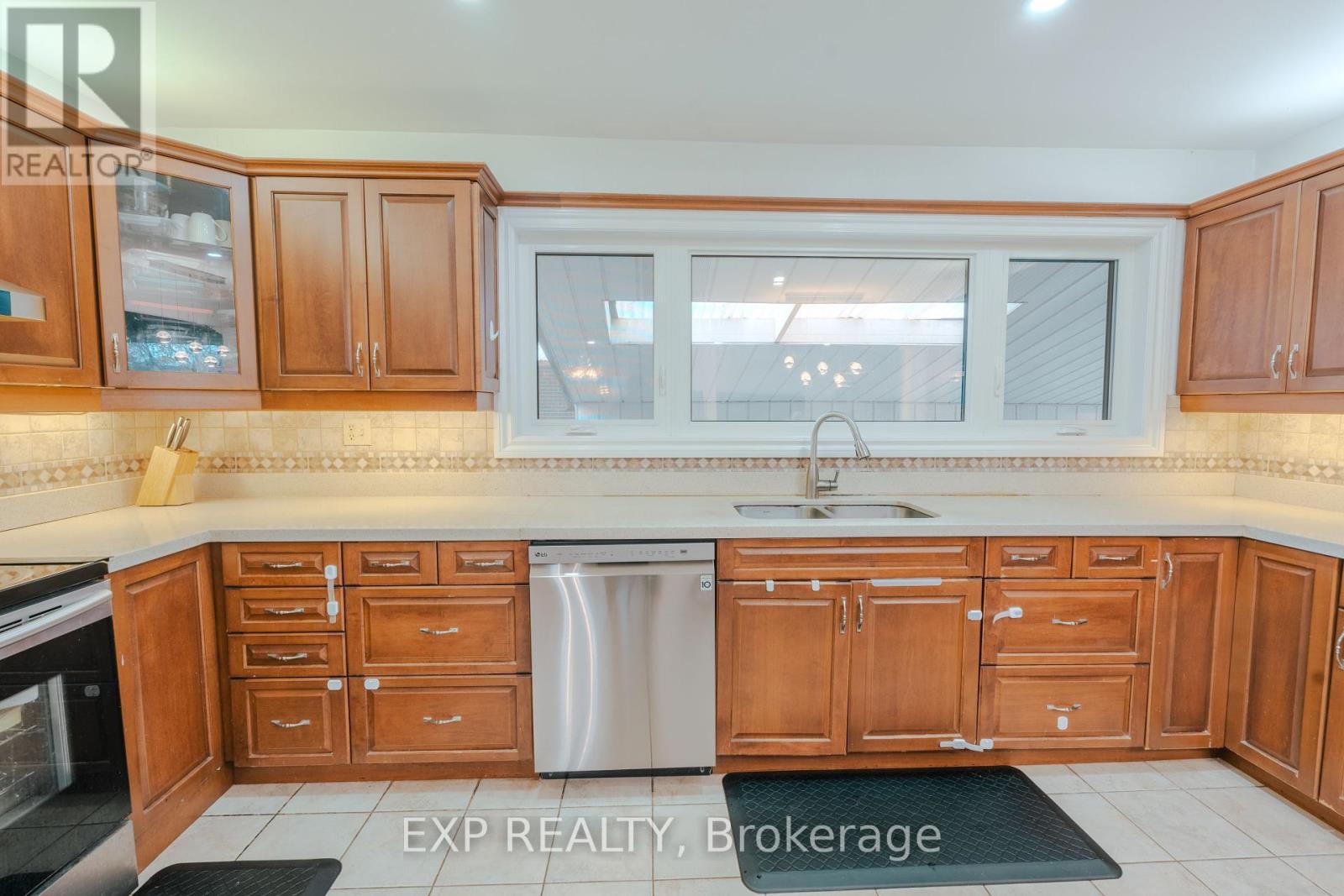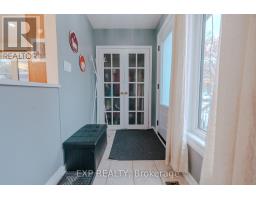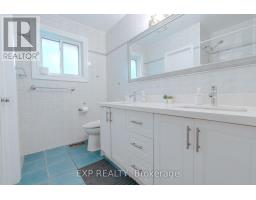Upper - 14 Summerglade Drive Toronto, Ontario M1S 1W7
$3,000 Monthly
Beautifully maintained 3-bedroom bungalow for lease at 14 Summerglade Drive in Scarborough's Agincourt South-Malvern West neighborhood. This home offers spacious bedrooms, a full bathroom, two dedicated parking spots, and private laundry facilities (not shared with the basement). Located near Midland & Sheppard, with quick access to Midland TTC station and Highway 401, this property ensures convenient commuting. Nearby amenities include C.D. Farquharson Junior Public School, Agincourt Collegiate Institute, Real Canadian Superstore, Agincourt Mall, and Havendale Park, all within a short walk or drive. **** EXTRAS **** 60% of All Utilities (id:50886)
Property Details
| MLS® Number | E10420917 |
| Property Type | Single Family |
| Community Name | Agincourt South-Malvern West |
| ParkingSpaceTotal | 2 |
Building
| BathroomTotal | 1 |
| BedroomsAboveGround | 3 |
| BedroomsTotal | 3 |
| Appliances | Window Coverings |
| ArchitecturalStyle | Bungalow |
| ConstructionStyleAttachment | Detached |
| CoolingType | Central Air Conditioning |
| ExteriorFinish | Brick |
| FoundationType | Concrete |
| HeatingFuel | Natural Gas |
| HeatingType | Forced Air |
| StoriesTotal | 1 |
| Type | House |
| UtilityWater | Municipal Water |
Parking
| Carport |
Land
| Acreage | No |
| Sewer | Sanitary Sewer |
Rooms
| Level | Type | Length | Width | Dimensions |
|---|---|---|---|---|
| Ground Level | Living Room | 6.25 m | 3.95 m | 6.25 m x 3.95 m |
| Ground Level | Kitchen | 4.7 m | 3.2 m | 4.7 m x 3.2 m |
| Ground Level | Bedroom | 3.6 m | 4.1 m | 3.6 m x 4.1 m |
| Ground Level | Bedroom 2 | 3.75 m | 2.9 m | 3.75 m x 2.9 m |
| Ground Level | Bedroom 3 | 2.8 m | 2.9 m | 2.8 m x 2.9 m |
| Ground Level | Bathroom | Measurements not available |
Interested?
Contact us for more information
Rahul Arora
Broker
4711 Yonge St 10th Flr, 106430
Toronto, Ontario M2N 6K8

