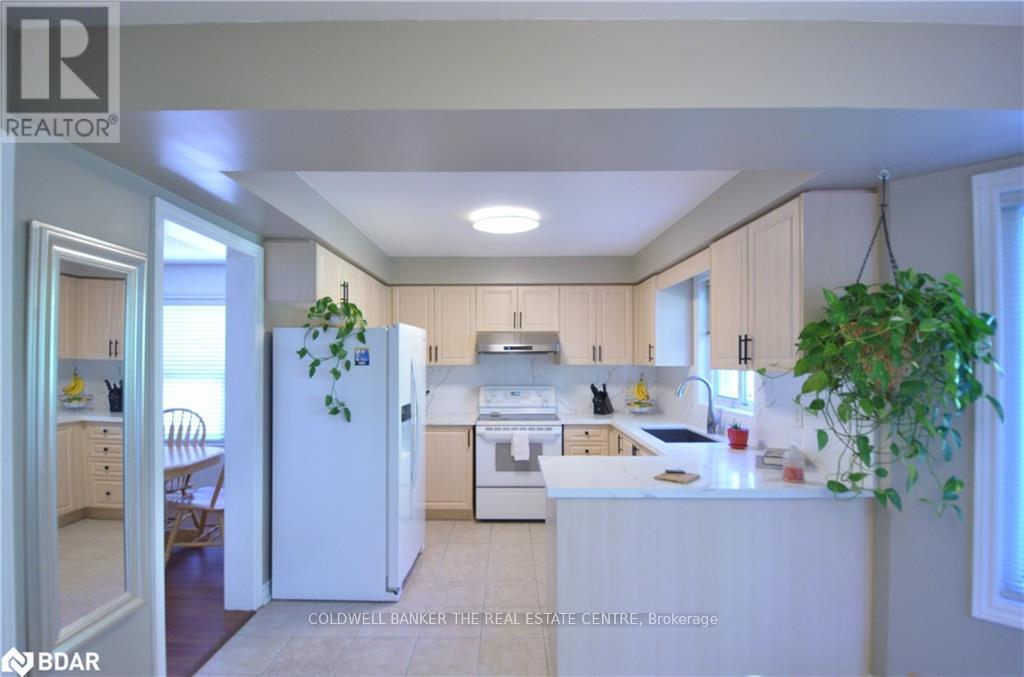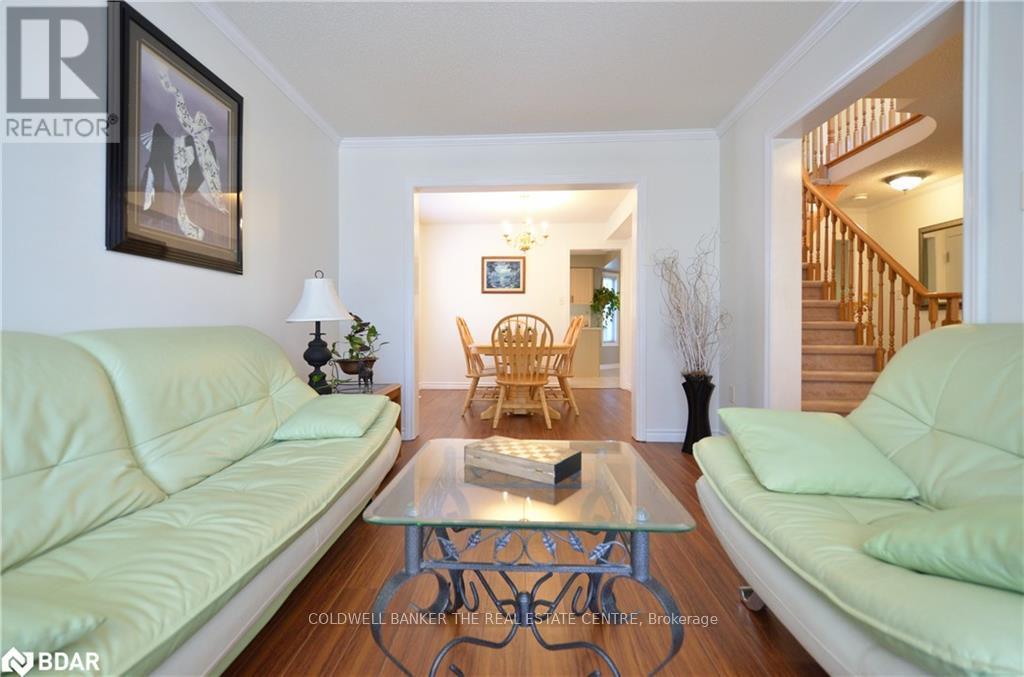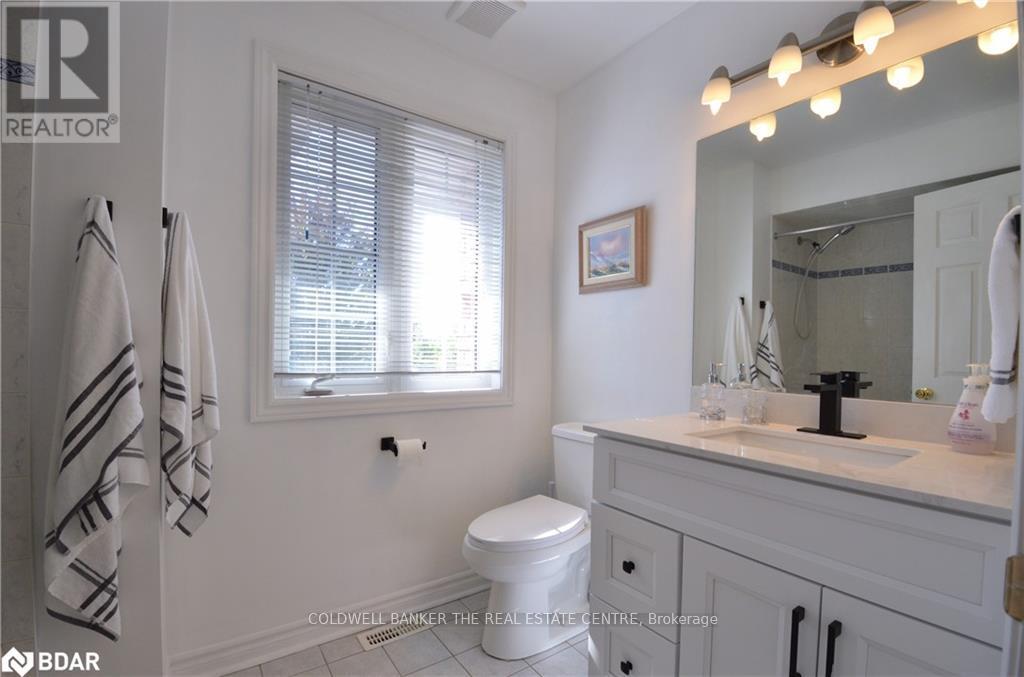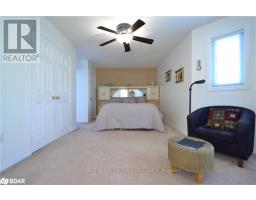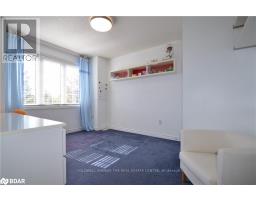Upper - 140 Country Lane Barrie, Ontario L4N 0N1
$2,900 Monthly
Beautiful 4 bedroom, 3 bathroom family home with double car garage backing onto private greenspace. Very well maintained with loads of natural light. Private front porch entrance also with inside entry from garage. Main floor living room, dining room, family room with gas fireplace, laundry and oversized eat-in kitchen. Primary bedroom features ravine views with renovated en-suite bath. 3 generous bedrooms and additional renovated bathroom. Walk-out from kitchen to private multi-tiered deck with multiple areas to lounge and enjoy the treed mature yard. Forced air gas & central Air conditioning. Fabulous location, close to South Barrie Go, shopping & schools. 2 parking spaces included, pet friendly, non smoking home. Exclusive access of double car garage. Available Dec 1st. Utilities all inclusive. Documents must include: Full Equifax Report, Income Verification, Application, References and 2 Most Recent ay Stubs. (id:50886)
Property Details
| MLS® Number | S10407933 |
| Property Type | Single Family |
| Community Name | Painswick South |
| AmenitiesNearBy | Schools, Public Transit, Park |
| Features | Wooded Area, Backs On Greenbelt, Conservation/green Belt, In Suite Laundry |
| ParkingSpaceTotal | 2 |
| Structure | Deck, Patio(s), Porch |
Building
| BathroomTotal | 3 |
| BedroomsAboveGround | 4 |
| BedroomsTotal | 4 |
| Amenities | Fireplace(s) |
| Appliances | Garage Door Opener Remote(s), Dishwasher, Dryer, Refrigerator, Stove, Washer |
| ConstructionStyleAttachment | Detached |
| CoolingType | Central Air Conditioning |
| ExteriorFinish | Brick |
| FireplacePresent | Yes |
| FireplaceTotal | 1 |
| FlooringType | Laminate, Carpeted |
| FoundationType | Concrete |
| HalfBathTotal | 1 |
| HeatingFuel | Natural Gas |
| HeatingType | Forced Air |
| StoriesTotal | 2 |
| Type | House |
| UtilityWater | Municipal Water |
Parking
| Attached Garage | |
| Inside Entry |
Land
| Acreage | No |
| LandAmenities | Schools, Public Transit, Park |
| LandscapeFeatures | Landscaped |
| Sewer | Sanitary Sewer |
Rooms
| Level | Type | Length | Width | Dimensions |
|---|---|---|---|---|
| Second Level | Bedroom 4 | 3.2 m | 3.96 m | 3.2 m x 3.96 m |
| Second Level | Bathroom | Measurements not available | ||
| Second Level | Primary Bedroom | 6.71 m | 3.66 m | 6.71 m x 3.66 m |
| Second Level | Bedroom 2 | 3.05 m | 3.55 m | 3.05 m x 3.55 m |
| Second Level | Bedroom 3 | 3.05 m | 3.48 m | 3.05 m x 3.48 m |
| Main Level | Family Room | 3.05 m | 5.33 m | 3.05 m x 5.33 m |
| Main Level | Living Room | 3.2 m | 4.27 m | 3.2 m x 4.27 m |
| Main Level | Dining Room | 3.2 m | 2.9 m | 3.2 m x 2.9 m |
| Main Level | Kitchen | 3.05 m | 3.05 m | 3.05 m x 3.05 m |
| Main Level | Eating Area | 3.66 m | 3.66 m | 3.66 m x 3.66 m |
| Main Level | Laundry Room | Measurements not available | ||
| Main Level | Bathroom | Measurements not available |
Interested?
Contact us for more information
Stephanie Miller
Salesperson
966 Innisfil Beach Road, 100432
Innisfil, Ontario L9S 2B5






