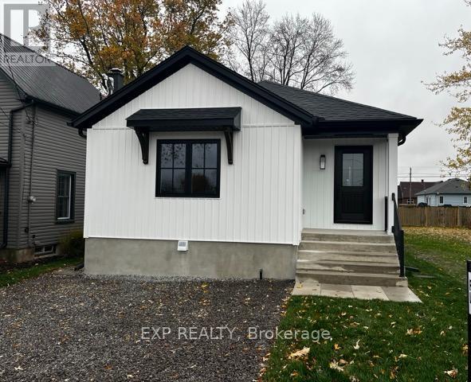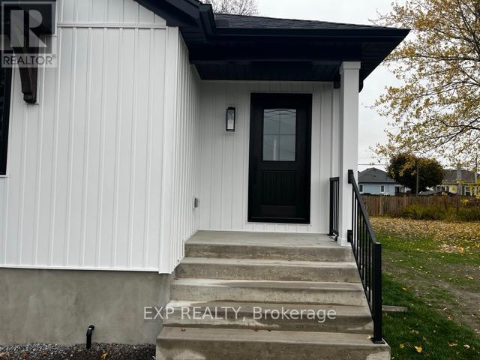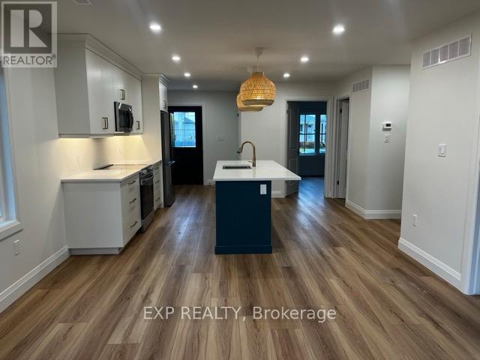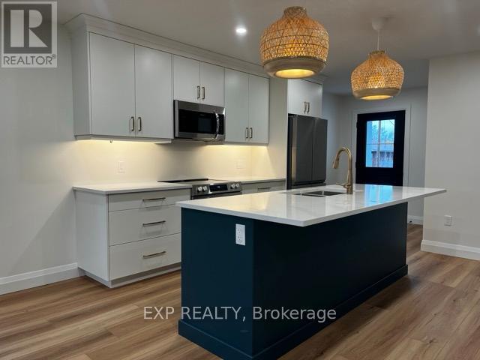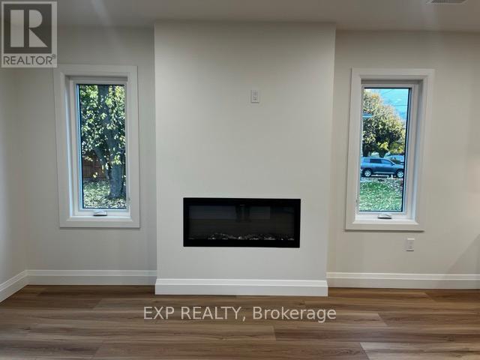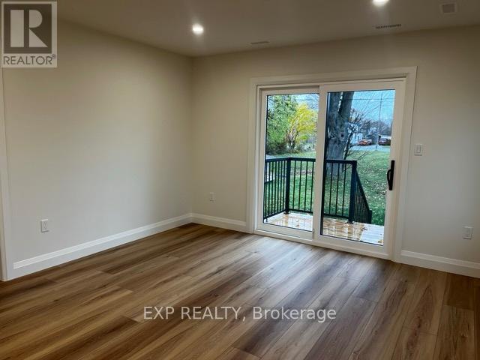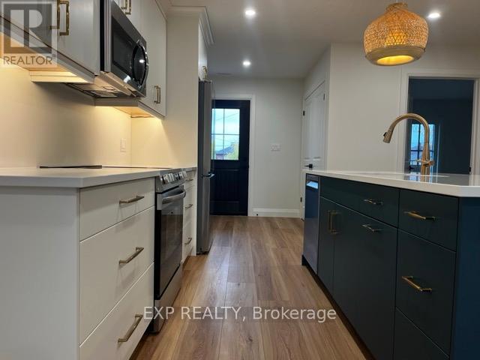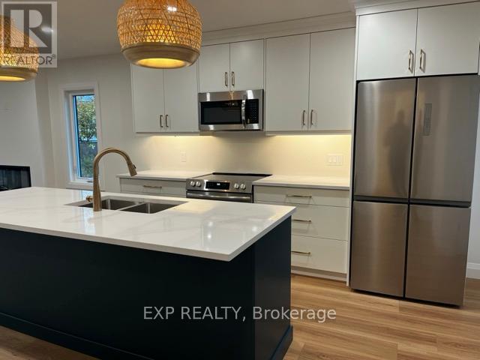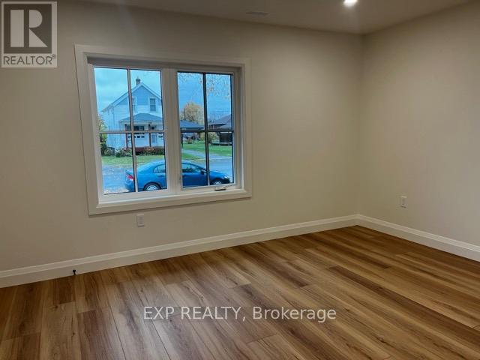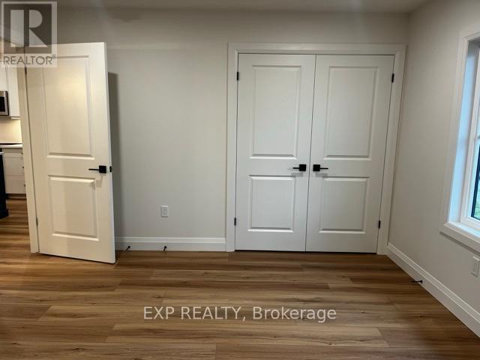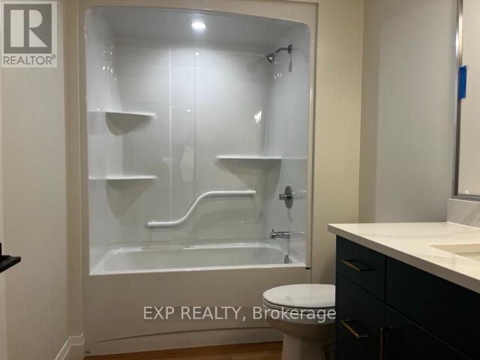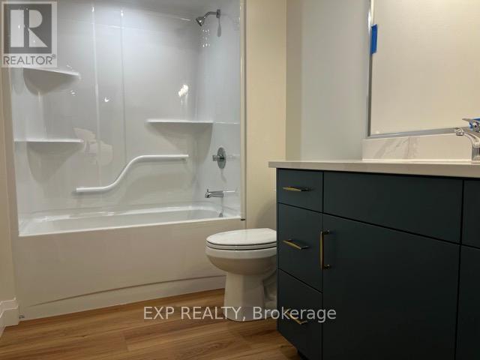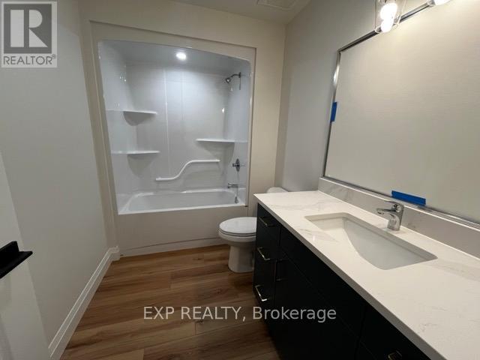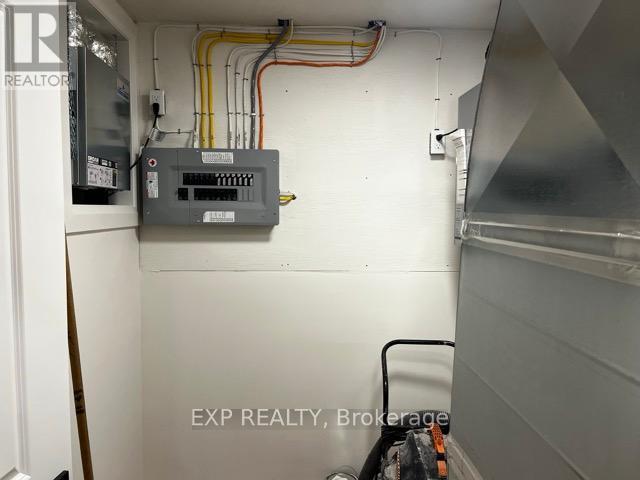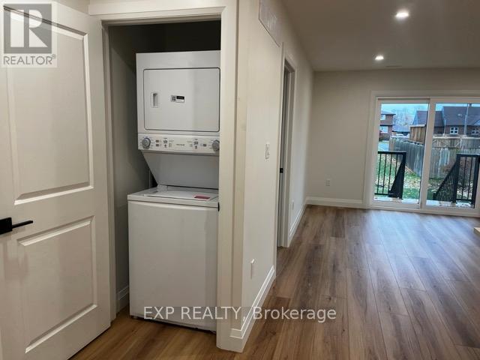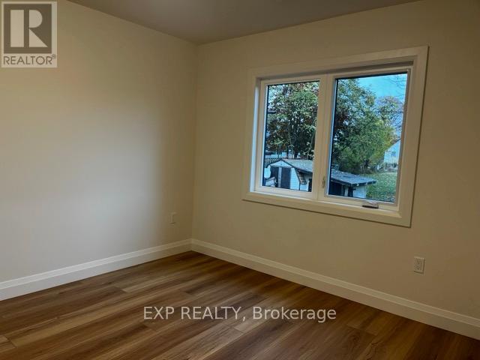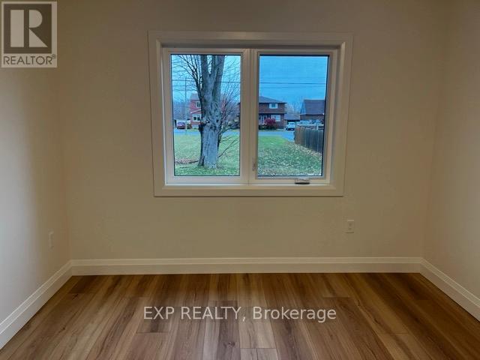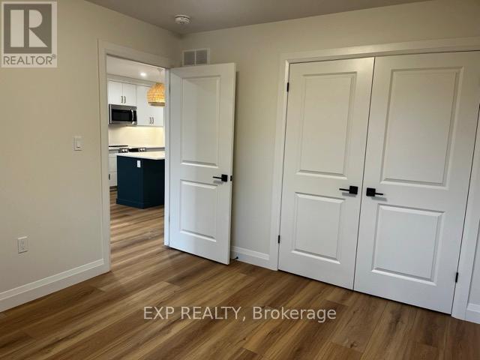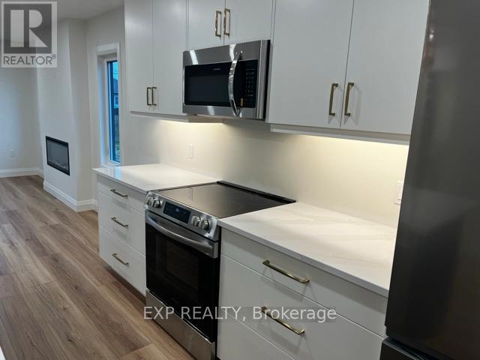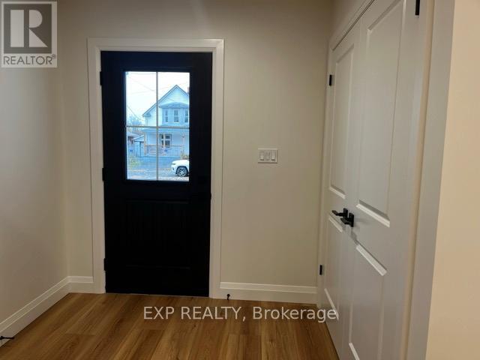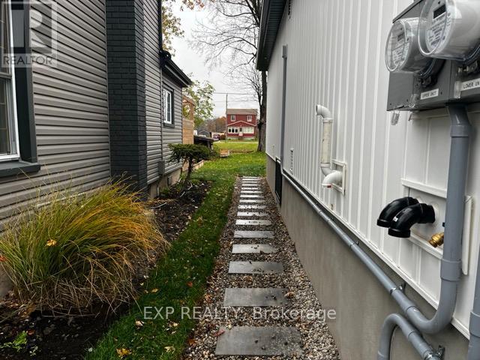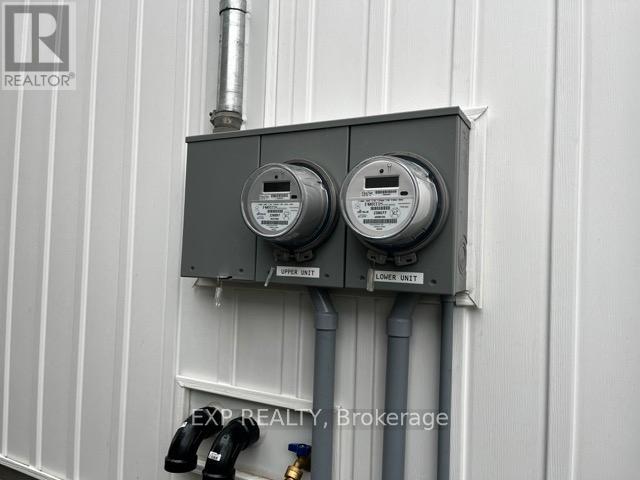Upper - 141 Humboldt Parkway Port Colborne, Ontario L3K 2H3
$2,000 Monthly
Welcome to this brand new, purpose-built duplex designed with comfort, quality, and style in mind. Built from the ground up, this home offers modern finishes and a thoughtful layout that makes everyday living easy and enjoyable. The upper unit features 2 bedrooms and 1 full 4-piece bathroom, with an open-concept main living area finished with luxury vinyl plank flooring, quartz countertops, modern hardware, and pot lights throughout. The kitchen includes brand new stainless steel appliances, a large island, and plenty of counter space for cooking or entertaining. From the living room, a sliding patio door leads to the backyard, perfect for morning coffee or relaxing evenings outdoors. Each unit in this legal duplex includes its own stackable laundry, mechanical room, and separate meters for gas, hydro, and water, giving tenants full independence and convenience. Built with care and attention to detail, this home offers a bright, comfortable space for reliable tenants seeking a high-quality rental experience. A double-car driveway is shared between upper and lower tenants, offering ample parking. Located in a great area of Port Colborne, just minutes from downtown, with easy access to Highway 140, Thomas A. Lannan Sports Plex, schools, shopping, and other amenities. Available immediately. The tenant pays utilities (hydro, gas, and internet/cable). The landlord is seeking AAA tenants with a strong rental history. Application requirements include a full credit report, 3-4 recent pay stubs, proof of income, an employment letter, and a completed rental application. If you're looking for a modern, bright, and brand-new space to call home, this upper unit is an excellent choice. (id:50886)
Property Details
| MLS® Number | X12529318 |
| Property Type | Multi-family |
| Community Name | 875 - Killaly East |
| Features | In Suite Laundry |
| Parking Space Total | 2 |
Building
| Bathroom Total | 1 |
| Bedrooms Above Ground | 2 |
| Bedrooms Total | 2 |
| Age | New Building |
| Amenities | Separate Electricity Meters |
| Architectural Style | Raised Bungalow |
| Basement Type | Full |
| Cooling Type | Central Air Conditioning |
| Exterior Finish | Vinyl Siding |
| Foundation Type | Poured Concrete |
| Heating Fuel | Natural Gas |
| Heating Type | Forced Air |
| Stories Total | 1 |
| Size Interior | 700 - 1,100 Ft2 |
| Type | Duplex |
Parking
| No Garage |
Land
| Acreage | No |
| Sewer | Sanitary Sewer |
| Size Depth | 116 Ft |
| Size Frontage | 33 Ft |
| Size Irregular | 33 X 116 Ft |
| Size Total Text | 33 X 116 Ft |
Rooms
| Level | Type | Length | Width | Dimensions |
|---|---|---|---|---|
| Main Level | Kitchen | Measurements not available | ||
| Main Level | Living Room | Measurements not available | ||
| Main Level | Bedroom | Measurements not available | ||
| Main Level | Bedroom 2 | Measurements not available | ||
| Main Level | Bathroom | Measurements not available |
Utilities
| Cable | Available |
| Electricity | Installed |
| Sewer | Installed |
Contact Us
Contact us for more information
Andrew Kulakowsky
Salesperson
386 St. Paul Street - Unit 102
St. Catharines, Ontario L2R 3N2
(866) 530-7737
exprealty.ca/
Cynthia Milling
Salesperson
4025 Dorchester Road, Suite 260
Niagara Falls, Ontario L2E 7K8
(866) 530-7737
exprealty.ca/

