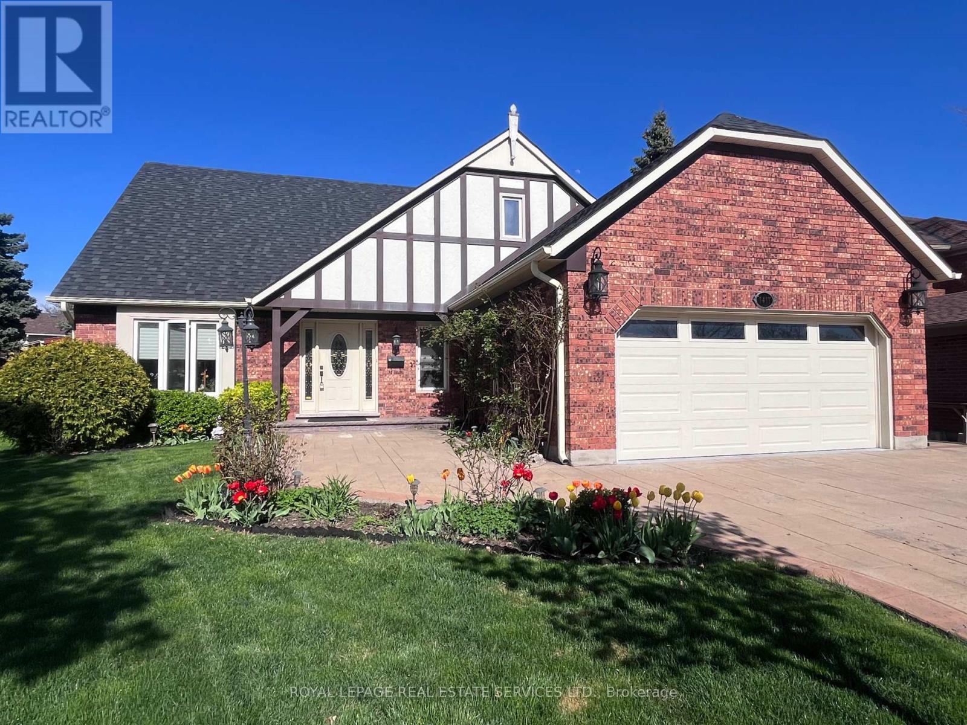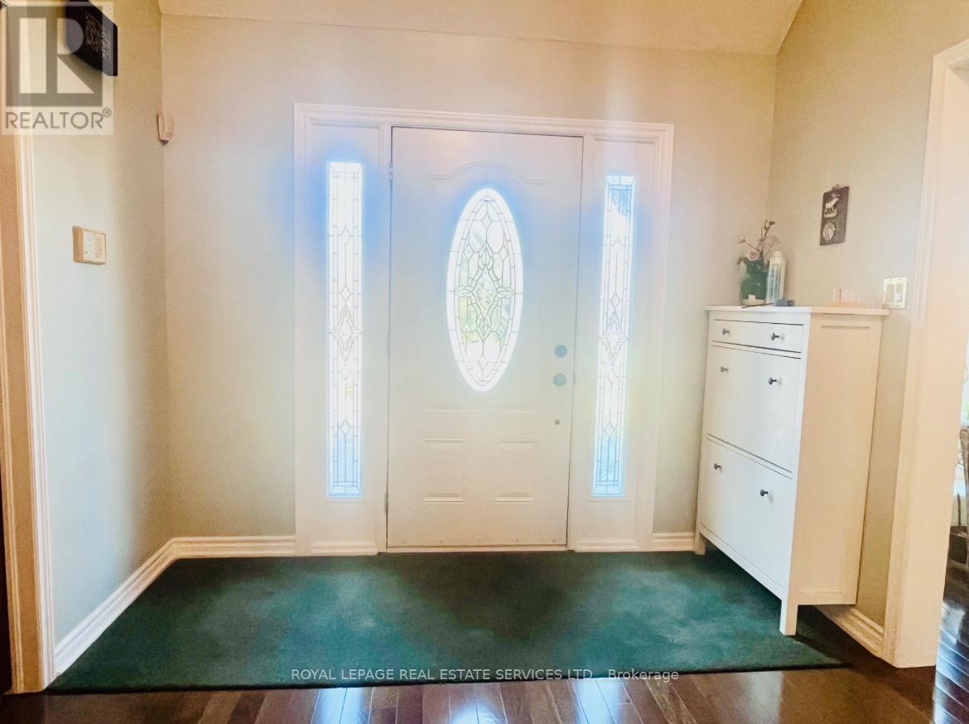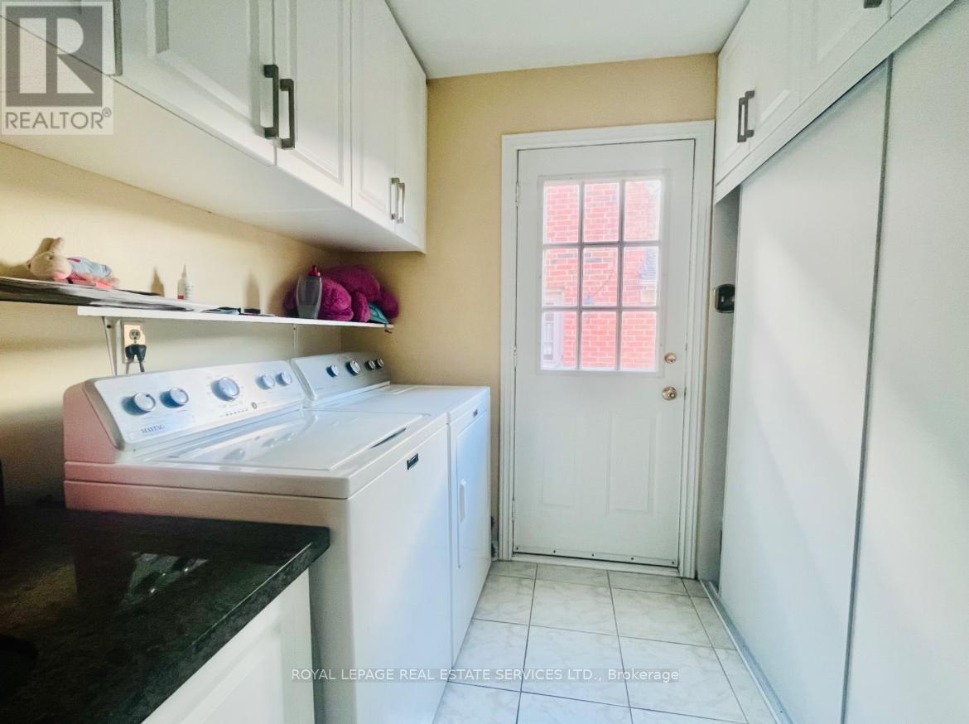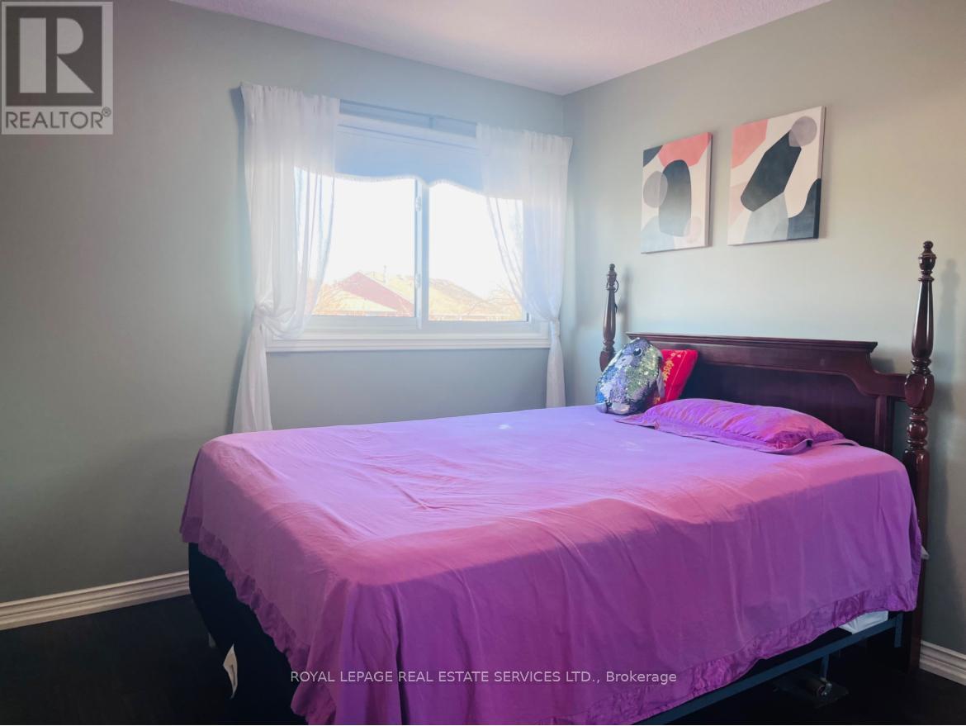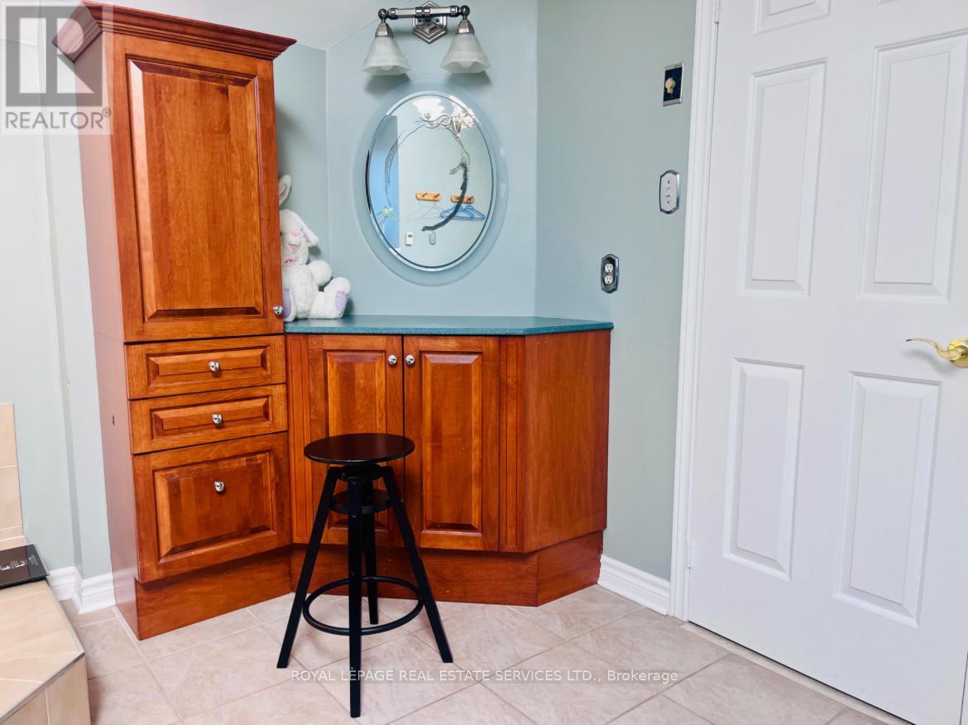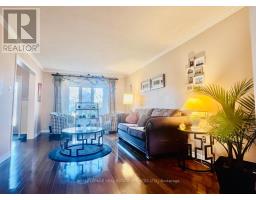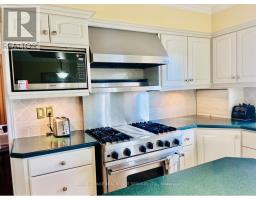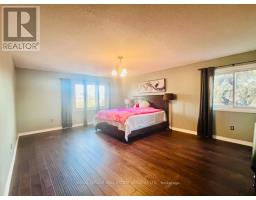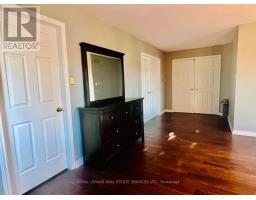Upper - 1417 Thistledown Road Oakville, Ontario L6M 1Y4
$4,000 Monthly
Partially Furnished Fabulous 4 Bedroom Home, The spacious main floor Kitchen offers a large Centre Island and Gas Range, a perfect work space for the home chef. The main floor office with French doors at front of the house is ideal for working from home, separate family room features a wet bar for easy evening entertaining. Heated Floors in Master Bath. Gorgeous Premium Backyard With Pool, Patio, Green Space For Kids/Pets. Located in top ranked Abbey Park School boundary .Walking distance to Monastery Bakery. Including 1 Garage Parking , 1 Driveway Parking . Tenant Pay 70% Of The Utilities. (id:50886)
Property Details
| MLS® Number | W12124137 |
| Property Type | Single Family |
| Community Name | 1007 - GA Glen Abbey |
| Parking Space Total | 2 |
| Pool Type | Inground Pool |
Building
| Bathroom Total | 3 |
| Bedrooms Above Ground | 4 |
| Bedrooms Total | 4 |
| Appliances | Garage Door Opener Remote(s) |
| Basement Development | Finished |
| Basement Type | N/a (finished) |
| Construction Style Attachment | Detached |
| Cooling Type | Central Air Conditioning |
| Exterior Finish | Brick |
| Fireplace Present | Yes |
| Foundation Type | Poured Concrete |
| Half Bath Total | 1 |
| Heating Fuel | Natural Gas |
| Heating Type | Forced Air |
| Stories Total | 2 |
| Size Interior | 3,000 - 3,500 Ft2 |
| Type | House |
| Utility Water | Municipal Water |
Parking
| Attached Garage | |
| Garage |
Land
| Acreage | No |
| Sewer | Sanitary Sewer |
| Size Depth | 118 Ft ,4 In |
| Size Frontage | 47 Ft ,7 In |
| Size Irregular | 47.6 X 118.4 Ft |
| Size Total Text | 47.6 X 118.4 Ft |
Rooms
| Level | Type | Length | Width | Dimensions |
|---|---|---|---|---|
| Second Level | Primary Bedroom | 6.05 m | 4.54 m | 6.05 m x 4.54 m |
| Second Level | Bedroom 2 | 3.04 m | 3.05 m | 3.04 m x 3.05 m |
| Second Level | Bedroom 3 | 3.41 m | 3.41 m | 3.41 m x 3.41 m |
| Second Level | Bedroom 4 | 3.47 m | 3.47 m | 3.47 m x 3.47 m |
| Main Level | Kitchen | 6.78 m | 3.8 m | 6.78 m x 3.8 m |
| Main Level | Dining Room | 4.6 m | 3.4 m | 4.6 m x 3.4 m |
| Main Level | Living Room | 5.6 m | 3.4 m | 5.6 m x 3.4 m |
| Main Level | Family Room | 8.11 m | 3.62 m | 8.11 m x 3.62 m |
| Main Level | Office | 3.5 m | 3.9 m | 3.5 m x 3.9 m |
Contact Us
Contact us for more information
Li Liu
Salesperson
251 North Service Rd #102
Oakville, Ontario L6M 3E7
(905) 338-3737
(905) 338-7351

